Idées déco de salles de bain de couleur bois avec meuble-lavabo encastré
Trier par :
Budget
Trier par:Populaires du jour
21 - 40 sur 264 photos
1 sur 3

Cette image montre une salle de bain principale urbaine de taille moyenne avec une baignoire indépendante, une douche ouverte, WC suspendus, un carrelage noir, un carrelage métro, un sol en calcaire, un lavabo intégré, un plan de toilette en calcaire, un sol gris, aucune cabine, meuble double vasque, meuble-lavabo encastré et un placard à porte plane.

Idées déco pour une salle d'eau contemporaine en bois brun de taille moyenne avec un carrelage gris, des carreaux de porcelaine, un sol en carrelage de porcelaine, un lavabo intégré, un sol gris, un plan de toilette noir, meuble simple vasque, meuble-lavabo encastré, une douche à l'italienne, un plan de toilette en surface solide, aucune cabine, un plafond décaissé et un placard à porte plane.
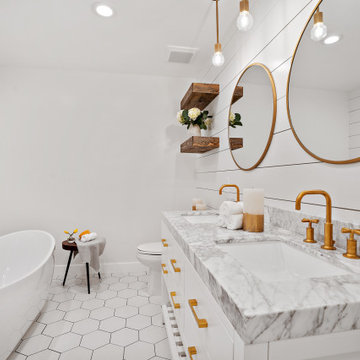
Inspiration pour une grande salle de bain principale traditionnelle avec des portes de placard blanches, une baignoire indépendante, un mur blanc, un sol en carrelage de porcelaine, un lavabo encastré, un sol blanc, un plan de toilette gris, une niche, meuble double vasque, meuble-lavabo encastré, du lambris de bois et un placard à porte plane.

Idée de décoration pour une douche en alcôve principale champêtre de taille moyenne avec des portes de placard marrons, WC séparés, un carrelage beige, du carrelage en marbre, un mur blanc, un sol en marbre, un lavabo encastré, un plan de toilette en quartz modifié, un sol beige, une cabine de douche à porte battante, un plan de toilette blanc, meuble double vasque, meuble-lavabo encastré et un placard à porte shaker.

Réalisation d'une petite douche en alcôve tradition en bois vieilli avec un placard à porte shaker, une baignoire en alcôve, WC à poser, un carrelage bleu, des carreaux de céramique, un mur gris, un lavabo encastré, un plan de toilette en quartz modifié, une cabine de douche avec un rideau, un plan de toilette gris, meuble simple vasque, meuble-lavabo encastré, un sol en carrelage imitation parquet, un sol gris et une niche.

Effortlessly combining the modern black hexagon embossed tile with the existing hardwood floors to create a seamless entry from the master suite into the ensuite.
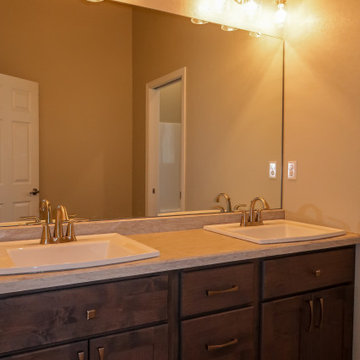
Idées déco pour une salle de bain classique avec un placard à porte shaker, des portes de placard marrons, WC à poser, un mur gris, un sol en vinyl, un lavabo posé, un plan de toilette en stratifié, un sol marron, un plan de toilette beige, meuble double vasque et meuble-lavabo encastré.

Idée de décoration pour une grande salle de bain principale vintage en bois foncé avec un placard à porte plane, un bain japonais, une douche d'angle, WC séparés, un carrelage bleu, des carreaux de porcelaine, un mur blanc, un sol en carrelage de porcelaine, un lavabo encastré, un plan de toilette en quartz, un sol gris, une cabine de douche à porte battante, un plan de toilette blanc, des toilettes cachées, meuble double vasque et meuble-lavabo encastré.

A fun and colorful bathroom with plenty of space. The blue stained vanity shows the variation in color as the wood grain pattern peeks through. Marble countertop with soft and subtle veining combined with textured glass sconces wrapped in metal is the right balance of soft and rustic.

The walls are in clay, the ceiling is in clay and wood, and one of the four walls is a window. Japanese wabi-sabi way of life is a peaceful joy to accept the full life circle. From birth to death, from the point of greatest glory to complete decline. Therefore, the main décor element here is a 6-meter window with a view of the landscape that no matter what will come into the world and die. Again, and again
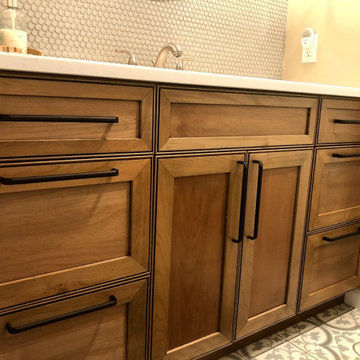
Cette image montre une petite douche en alcôve rustique en bois brun pour enfant avec un placard avec porte à panneau encastré, une baignoire en alcôve, WC à poser, un carrelage blanc, un carrelage métro, un mur gris, carreaux de ciment au sol, un lavabo encastré, un plan de toilette en quartz modifié, un sol multicolore, une cabine de douche à porte coulissante, un plan de toilette blanc, une niche, meuble simple vasque et meuble-lavabo encastré.

The detailed plans for this bathroom can be purchased here: https://www.changeyourbathroom.com/shop/sensational-spa-bathroom-plans/
Contemporary bathroom with mosaic marble on the floors, porcelain on the walls, no pulls on the vanity, mirrors with built in lighting, black counter top, complete rearranging of this floor plan.

Idée de décoration pour une douche en alcôve principale tradition en bois foncé de taille moyenne avec un placard avec porte à panneau encastré, une baignoire indépendante, WC séparés, un carrelage blanc, des carreaux de céramique, un mur blanc, un sol en carrelage de céramique, un lavabo encastré, un plan de toilette en quartz modifié, un sol gris, une cabine de douche à porte battante, un plan de toilette blanc, une niche, meuble double vasque et meuble-lavabo encastré.
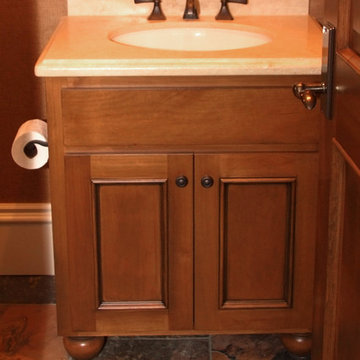
Custom bathroom vanity.
Réalisation d'une petite salle d'eau tradition en bois brun avec un placard avec porte à panneau encastré, un mur marron, un sol en carrelage de porcelaine, un lavabo encastré, un sol multicolore, un plan de toilette beige, meuble simple vasque et meuble-lavabo encastré.
Réalisation d'une petite salle d'eau tradition en bois brun avec un placard avec porte à panneau encastré, un mur marron, un sol en carrelage de porcelaine, un lavabo encastré, un sol multicolore, un plan de toilette beige, meuble simple vasque et meuble-lavabo encastré.

basement bath design and build in Leawood KS
Idée de décoration pour une salle de bain tradition en bois brun de taille moyenne avec un placard à porte shaker, WC séparés, un carrelage blanc, des carreaux de céramique, un mur vert, un sol en carrelage de terre cuite, un lavabo encastré, un plan de toilette en quartz modifié, un sol blanc, une cabine de douche à porte coulissante, un plan de toilette blanc, une niche, meuble simple vasque et meuble-lavabo encastré.
Idée de décoration pour une salle de bain tradition en bois brun de taille moyenne avec un placard à porte shaker, WC séparés, un carrelage blanc, des carreaux de céramique, un mur vert, un sol en carrelage de terre cuite, un lavabo encastré, un plan de toilette en quartz modifié, un sol blanc, une cabine de douche à porte coulissante, un plan de toilette blanc, une niche, meuble simple vasque et meuble-lavabo encastré.

This couple's long-term water leak left their downstairs guest bathroom in disarray. It had gotten so bad that the toilet would actually rock due to the sub-floor deterioration. After the remodel, this small but mighty bathroom leaves a memorable impression on its guests, primarily because of its efficient footprint and bold use of color.
This project became necessary after a long- term water leak left the floor tile broken and the subfloor deteriorating.
Once underway, we set out to determine what other problems we could help solve in this guest bathroom. We explored several different floorplans for this space, but we ultimately decided that the general location of the fixtures worked well for these homeowners.
One of the primary concerns was to determine how we could include as much vanity storage as possible. Their old vanity included a shallow section next to the toilet, but it only had two shallow top drawers, making the bulk of the storage awkward and hard to access.
Although they liked the size of their old shower stall, the plastic insert was corroding. They also didn't have anywhere to place their shower products, and there was no place to hang a towel. We opted for a tiled shower and included a shampoo niche for their bath products. We also included a horizontal shower door handle, which doubles as a towel bar.

Aménagement d'une douche en alcôve principale classique en bois brun avec une baignoire indépendante, du carrelage en marbre, un mur blanc, un sol en marbre, un lavabo encastré, un plan de toilette en marbre, un sol gris, une cabine de douche à porte battante, un plan de toilette gris, meuble double vasque, meuble-lavabo encastré et un placard à porte plane.

This Columbia, Missouri home’s master bathroom was a full gut remodel. Dimensions In Wood’s expert team handled everything including plumbing, electrical, tile work, cabinets, and more!
Electric, Heated Tile Floor
Starting at the bottom, this beautiful bathroom sports electrical radiant, in-floor heating beneath the wood styled non-slip tile. With the style of a hardwood and none of the drawbacks, this tile will always be warm, look beautiful, and be completely waterproof. The tile was also carried up onto the walls of the walk in shower.
Full Tile Low Profile Shower with all the comforts
A low profile Cloud Onyx shower base is very low maintenance and incredibly durable compared to plastic inserts. Running the full length of the wall is an Onyx shelf shower niche for shampoo bottles, soap and more. Inside a new shower system was installed including a shower head, hand sprayer, water controls, an in-shower safety grab bar for accessibility and a fold-down wooden bench seat.
Make-Up Cabinet
On your left upon entering this renovated bathroom a Make-Up Cabinet with seating makes getting ready easy. A full height mirror has light fixtures installed seamlessly for the best lighting possible. Finally, outlets were installed in the cabinets to hide away small appliances.
Every Master Bath needs a Dual Sink Vanity
The dual sink Onyx countertop vanity leaves plenty of space for two to get ready. The durable smooth finish is very easy to clean and will stand up to daily use without complaint. Two new faucets in black match the black hardware adorning Bridgewood factory cabinets.
Robern medicine cabinets were installed in both walls, providing additional mirrors and storage.
Contact Us Today to discuss Translating Your Master Bathroom Vision into a Reality.
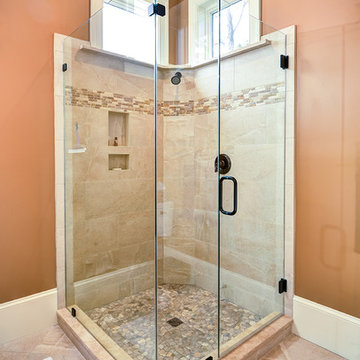
William Quarles
Aménagement d'une grande salle de bain classique avec des portes de placard grises, une douche d'angle, un carrelage multicolore, un mur orange, un lavabo encastré, un sol beige, une cabine de douche à porte battante, un plan de toilette blanc, meuble simple vasque et meuble-lavabo encastré.
Aménagement d'une grande salle de bain classique avec des portes de placard grises, une douche d'angle, un carrelage multicolore, un mur orange, un lavabo encastré, un sol beige, une cabine de douche à porte battante, un plan de toilette blanc, meuble simple vasque et meuble-lavabo encastré.

Idées déco pour une salle de bain principale rétro en bois clair de taille moyenne avec un placard à porte plane, une baignoire indépendante, une douche d'angle, un carrelage blanc, des carreaux de céramique, un mur blanc, un sol en carrelage de porcelaine, un lavabo encastré, un plan de toilette en quartz modifié, un sol gris, une cabine de douche à porte battante, un plan de toilette blanc, un banc de douche, meuble double vasque, meuble-lavabo encastré et un plafond en bois.
Idées déco de salles de bain de couleur bois avec meuble-lavabo encastré
2