Idées déco de salles de bain de couleur bois avec un lavabo suspendu
Trier par :
Budget
Trier par:Populaires du jour
41 - 60 sur 92 photos
1 sur 3
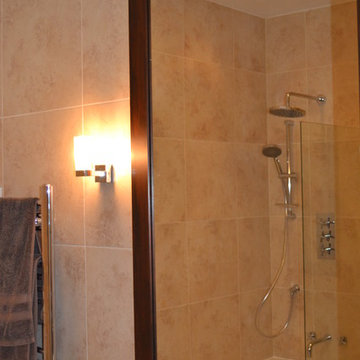
Refurbishment of the bathroom, located in the centre of this Victorian flat with no natural light.
A subtle, neutral colour and design with large ceramic tiles was used create the illusion of space in this compact bathroom. The dark wood cabinets are offset with subtle lighting to provide a warm and cosy feel.
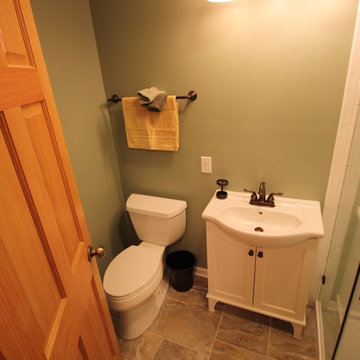
Cette photo montre une petite salle d'eau moderne avec un lavabo suspendu, un placard à porte plane, des portes de placard blanches, un plan de toilette en marbre, une douche d'angle, WC séparés, un carrelage blanc, des carreaux de céramique, un mur vert et un sol en carrelage de porcelaine.
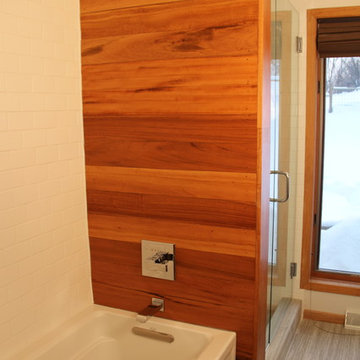
This is part of a whole home remodel we completed and featured in the Home Builder's Association Showcase of Remodeled Homes.
The old bathroom was cramped and crowded. There was a wall at the end of the vanity with no real purpose. The toilet was next to the bathtub/shower unit.
Our redesign took out that wall and swapped the toilet to the other side. The clients wanted a soaking tub and a stand-alone tiled shower, so we put the shower in where the toilet used to be.
The shower is a tiled in shower, with two large cubbies for shampoos, etc and a diagonal bench seat in the back corner. It is tiled with a matter 3"x6" subway tile. The fixtures are a clean chrome finish. It is closed in by a glass surround expertly done by our friends at Twin Bay Glass.
The tub was replaced with a deep soaking acrylic tub that was surrounded by two walls of matte subway tile and one wall of custom built tigerwood which is a beautiful exotic hardwood that was sealed and varnished to withstand the water. The tub fixtures of course match the shower and are a nice clean finish.
The old ceiling texture was scraped and sanded and painted white. The walls were painted Painter's white. New lighting and a new ceiling fan were installed to update the room and help it function more efficiently.
Photo by Laura Cavendish
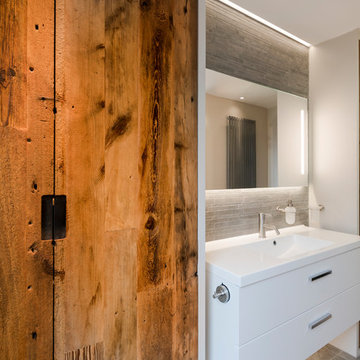
Photographs taken by Marek Sikora - https://www.houzz.co.uk/pro/mareksikoraphotography/marek-sikora-photography
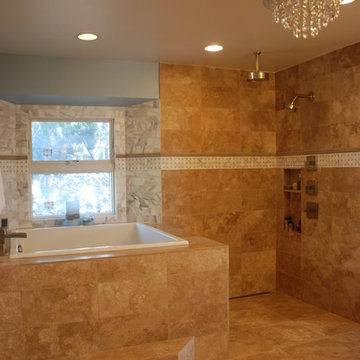
Sally Q. Wagner
Aménagement d'une salle de bain principale classique en bois foncé de taille moyenne avec un lavabo suspendu, un placard en trompe-l'oeil, un plan de toilette en granite, un bain japonais, une douche ouverte, WC suspendus, un carrelage beige, un carrelage métro, un mur blanc et un sol en travertin.
Aménagement d'une salle de bain principale classique en bois foncé de taille moyenne avec un lavabo suspendu, un placard en trompe-l'oeil, un plan de toilette en granite, un bain japonais, une douche ouverte, WC suspendus, un carrelage beige, un carrelage métro, un mur blanc et un sol en travertin.
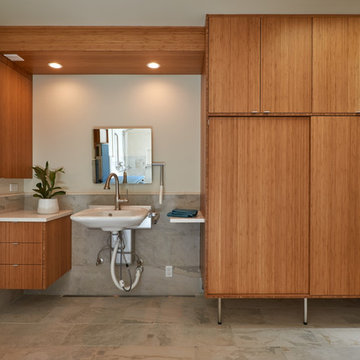
Cette photo montre une grande salle de bain chic en bois brun pour enfant avec un placard à porte plane, une baignoire indépendante, une douche à l'italienne, WC à poser, un carrelage blanc, des carreaux de porcelaine, un mur blanc, un sol en carrelage de porcelaine, un lavabo suspendu et un plan de toilette en quartz modifié.
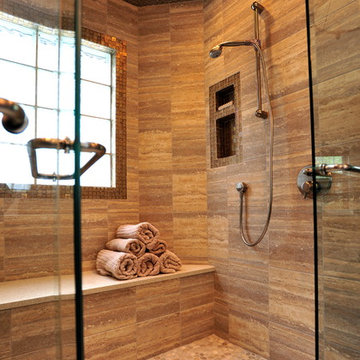
This bathroom was re-designed to create a separate water closet, large vanity with dual sinks and a custom shower. Glass, porcelain and pebble come together to create a soothing atmosphere for a steam shower after working out. The bench below the window is capped in the same quartz used in the vanity counter top. Body sprays and dual rain-head fixtures create a luxurious two-person shower space. The existing skylight box and window were tiled with glass to create a moisture barrier so that the home owners could take advantage of the additional light. Photographer: Michael Conner
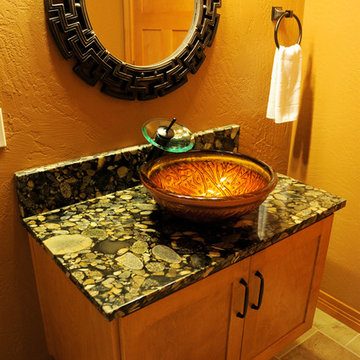
Cette image montre une salle d'eau traditionnelle en bois brun de taille moyenne avec un lavabo suspendu, un placard à porte shaker, un plan de toilette en quartz modifié, un mur orange et un sol en carrelage de céramique.
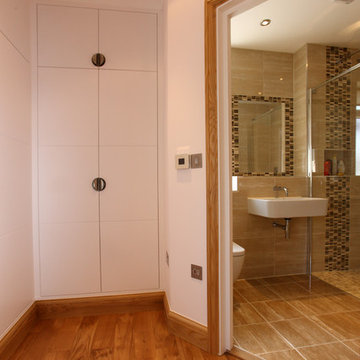
Inspiration pour une salle de bain principale minimaliste de taille moyenne avec un espace douche bain, WC suspendus, un carrelage beige, des carreaux de céramique, un mur beige, un sol en carrelage de céramique, un lavabo suspendu, un plan de toilette en carrelage, un sol beige, aucune cabine et un plan de toilette beige.
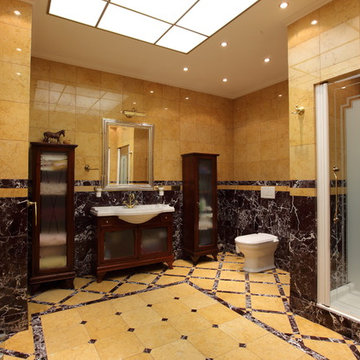
Архитектурное бюро Бахарев и Партнеры
Aménagement d'une salle de bain principale classique en bois foncé avec une douche d'angle, WC suspendus, un carrelage beige, un lavabo suspendu, une cabine de douche à porte battante et un placard avec porte à panneau encastré.
Aménagement d'une salle de bain principale classique en bois foncé avec une douche d'angle, WC suspendus, un carrelage beige, un lavabo suspendu, une cabine de douche à porte battante et un placard avec porte à panneau encastré.
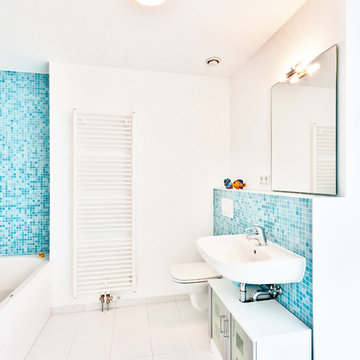
Kristof Lemp
Exemple d'une petite salle de bain tendance avec des portes de placard blanches, une baignoire posée, un carrelage bleu, un mur blanc, un sol en carrelage de porcelaine, WC suspendus, mosaïque, un lavabo suspendu et un placard à porte plane.
Exemple d'une petite salle de bain tendance avec des portes de placard blanches, une baignoire posée, un carrelage bleu, un mur blanc, un sol en carrelage de porcelaine, WC suspendus, mosaïque, un lavabo suspendu et un placard à porte plane.
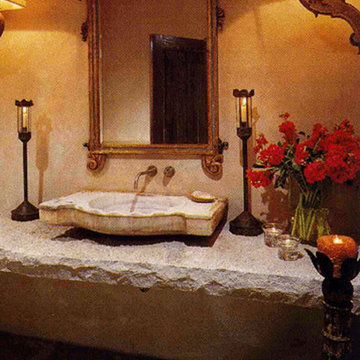
Chiseled edge floating vanity with vessel sink is lit by two antique Italian sconces
Inspiration pour une salle de bain méditerranéenne avec un mur beige, un lavabo suspendu et un plan de toilette en béton.
Inspiration pour une salle de bain méditerranéenne avec un mur beige, un lavabo suspendu et un plan de toilette en béton.
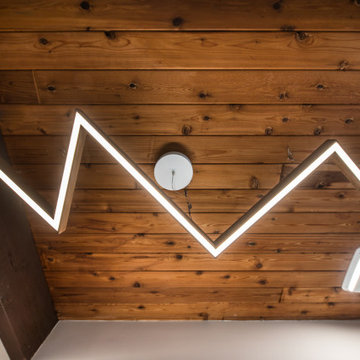
Idée de décoration pour une douche en alcôve principale tradition de taille moyenne avec un placard à porte plane, des portes de placard grises, WC à poser, un mur blanc, un sol en carrelage de porcelaine, un lavabo suspendu, un plan de toilette en bois, un sol gris, une cabine de douche à porte battante, un plan de toilette marron, un banc de douche, meuble simple vasque, meuble-lavabo suspendu et un plafond voûté.
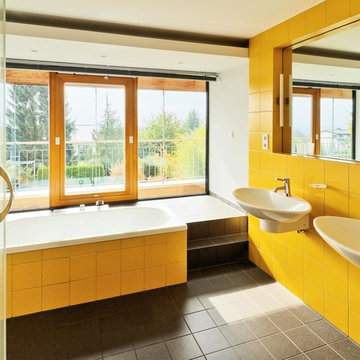
Foto: Thomas Ott
Cette image montre une grande salle de bain grise et jaune design avec un lavabo suspendu, une baignoire posée, un carrelage jaune et un mur blanc.
Cette image montre une grande salle de bain grise et jaune design avec un lavabo suspendu, une baignoire posée, un carrelage jaune et un mur blanc.
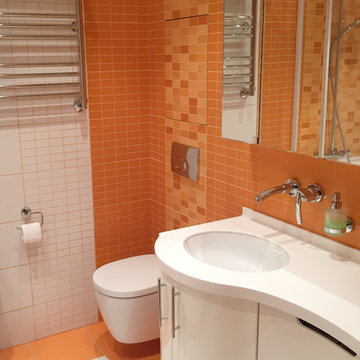
яркая ванная комната в сочном оранжевом цвете.
Cette image montre une salle de bain principale design de taille moyenne avec un placard à porte plane, des portes de placard blanches, une baignoire d'angle, un combiné douche/baignoire, WC suspendus, un carrelage multicolore, des carreaux de céramique, un mur multicolore, un sol en carrelage de porcelaine, un lavabo suspendu, un plan de toilette en surface solide, un sol multicolore, une cabine de douche avec un rideau et un plan de toilette blanc.
Cette image montre une salle de bain principale design de taille moyenne avec un placard à porte plane, des portes de placard blanches, une baignoire d'angle, un combiné douche/baignoire, WC suspendus, un carrelage multicolore, des carreaux de céramique, un mur multicolore, un sol en carrelage de porcelaine, un lavabo suspendu, un plan de toilette en surface solide, un sol multicolore, une cabine de douche avec un rideau et un plan de toilette blanc.
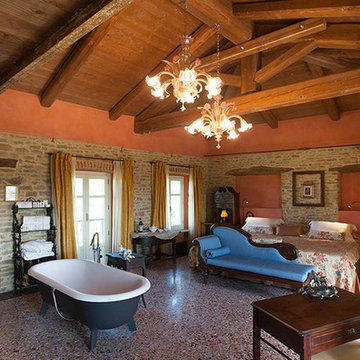
Tenuta Bricchi, Località Bricchi, 5 - 12050 Sinio (CN)
Inspiration pour une grande salle de bain principale traditionnelle avec une baignoire indépendante, une douche ouverte, un lavabo suspendu, un plan de toilette en calcaire et aucune cabine.
Inspiration pour une grande salle de bain principale traditionnelle avec une baignoire indépendante, une douche ouverte, un lavabo suspendu, un plan de toilette en calcaire et aucune cabine.
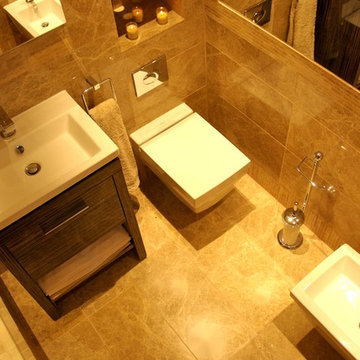
Cette image montre une salle de bain minimaliste avec un lavabo suspendu, une baignoire posée, un combiné douche/baignoire et WC suspendus.
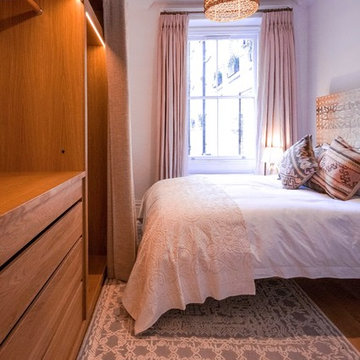
For this beautiful bathroom, we have used water-proof tadelakt plaster to cover walls and floor and combined a few square meters of exclusive handmade lava tiles that we brought all the way from Morocco. All colours blend in to create a warm and cosy atmosphere for the relaxing shower time.
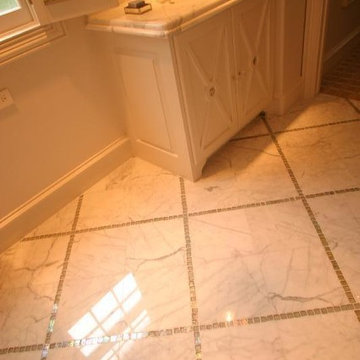
Inspiration pour une salle de bain traditionnelle de taille moyenne avec un placard en trompe-l'oeil, des portes de placard blanches, WC séparés, un carrelage blanc, des dalles de pierre, un mur bleu, un sol en marbre, un lavabo suspendu et un plan de toilette en marbre.
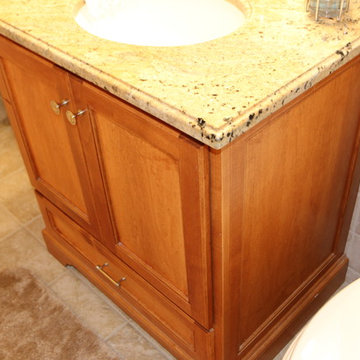
Idée de décoration pour une salle de bain craftsman en bois brun avec un placard à porte shaker, un carrelage beige, un lavabo suspendu et un plan de toilette en granite.
Idées déco de salles de bain de couleur bois avec un lavabo suspendu
3