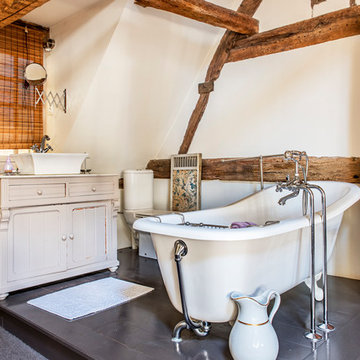Idées déco de salles de bain de couleur bois avec un mur blanc
Trier par :
Budget
Trier par:Populaires du jour
161 - 180 sur 838 photos
1 sur 3

Soak tub wth white theme. Cedar wood work provied a wonderful scent and spirit of Zen. Towel warmer is part of the radiant heat system.
Idées déco pour une salle de bain principale contemporaine en bois de taille moyenne avec une baignoire indépendante, un carrelage blanc, un espace douche bain, des carreaux de porcelaine, un mur blanc, un sol en carrelage de céramique, un sol blanc et une cabine de douche à porte battante.
Idées déco pour une salle de bain principale contemporaine en bois de taille moyenne avec une baignoire indépendante, un carrelage blanc, un espace douche bain, des carreaux de porcelaine, un mur blanc, un sol en carrelage de céramique, un sol blanc et une cabine de douche à porte battante.
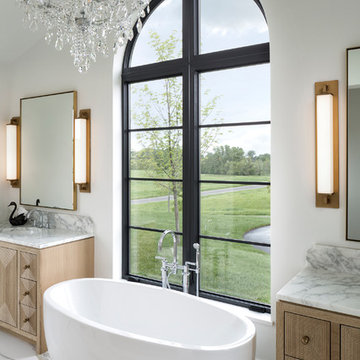
Master Bath
Idées déco pour une salle de bain principale méditerranéenne en bois clair avec une baignoire indépendante, un mur blanc, un sol en marbre, un plan de toilette en marbre, un sol blanc, un plan de toilette blanc et un placard à porte plane.
Idées déco pour une salle de bain principale méditerranéenne en bois clair avec une baignoire indépendante, un mur blanc, un sol en marbre, un plan de toilette en marbre, un sol blanc, un plan de toilette blanc et un placard à porte plane.
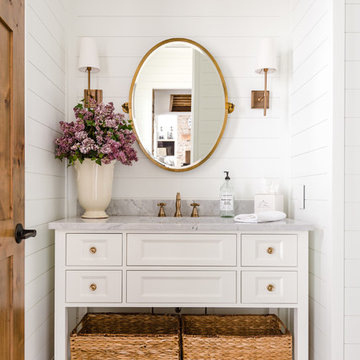
Cette image montre une salle d'eau rustique de taille moyenne avec des portes de placard blanches, un mur blanc, parquet foncé, un lavabo encastré, un sol marron, un plan de toilette gris et un placard avec porte à panneau encastré.

Idée de décoration pour une grande salle de bain principale design en bois clair avec une baignoire indépendante, une douche ouverte, WC à poser, un mur blanc, un sol en carrelage de porcelaine, un plan de toilette en surface solide, un sol beige, un plan de toilette blanc et un placard à porte plane.
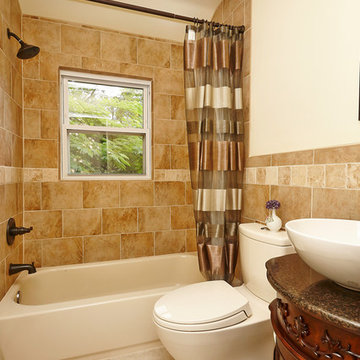
Cette image montre une salle d'eau traditionnelle en bois brun de taille moyenne avec une baignoire en alcôve, un combiné douche/baignoire, WC à poser, un carrelage marron, un mur blanc, une vasque, un sol en carrelage de céramique, un plan de toilette en granite et un placard avec porte à panneau encastré.

The guest bath design was inspired by the fun geometric pattern of the custom window shade fabric. A mid century modern vanity and wall sconces further repeat the mid century design. Because space was limited, the designer incorporated a metal wall ladder to hold towels.

This client has been a client with EdenLA since 2010, and this is one of the projects we have done with them through the years. We are in planning phases now of a historical Spanish stunner in Hancock Park, but more on that later. This home reflected our awesome clients' affinity for the modern. A slight sprucing turned into a full renovation complete with additions of this mid century modern house that was more fitting for their growing family. Working with this client is always truly collaborative and we enjoy the end results immensely. The custom gallery wall in this house was super fun to create and we love the faith our clients place in us.
__
Design by Eden LA Interiors
Photo by Kim Pritchard Photography
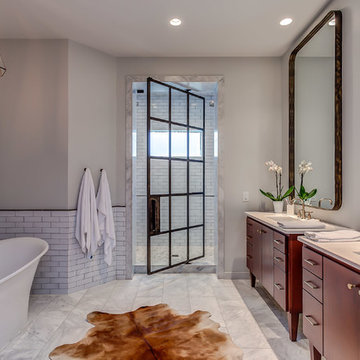
Contemporary Spanish in a Historic East Nashville neighborhood called Little Hollywood.
Building Ideas- Architecture
David Baird Architect
Marcelle Guilbeau Interior Design

Réalisation d'une salle de bain principale design en bois brun de taille moyenne avec une baignoire indépendante, un espace douche bain, un mur blanc, carreaux de ciment au sol, un lavabo intégré, un plan de toilette en surface solide, un sol gris, une cabine de douche à porte battante, un plan de toilette blanc, une niche, meuble simple vasque, meuble-lavabo suspendu et un placard à porte plane.
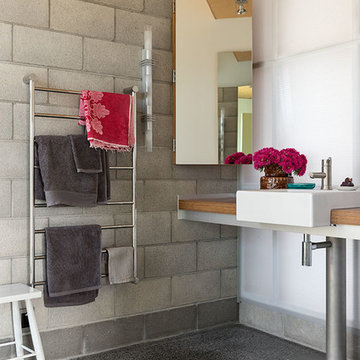
Réalisation d'une grande salle de bain urbaine avec un mur blanc, sol en béton ciré, un plan de toilette en bois, un plan de toilette marron, une vasque et un sol gris.
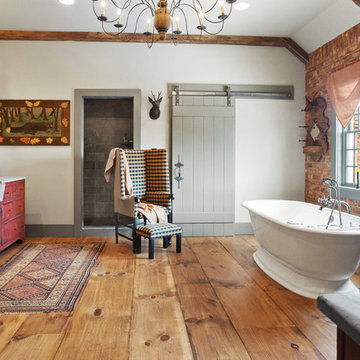
Rachel Gross
Idées déco pour une salle de bain principale montagne avec un mur blanc, des portes de placard rouges, une baignoire indépendante, un sol en bois brun et un placard à porte affleurante.
Idées déco pour une salle de bain principale montagne avec un mur blanc, des portes de placard rouges, une baignoire indépendante, un sol en bois brun et un placard à porte affleurante.
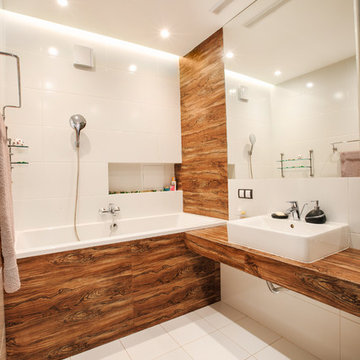
Старикова Ольга
Inspiration pour une salle de bain blanche et bois design avec une baignoire en alcôve, un combiné douche/baignoire, un mur blanc, un carrelage blanc, des carreaux de céramique, un sol en carrelage de céramique, un plan de toilette en bois, une vasque et un plan de toilette marron.
Inspiration pour une salle de bain blanche et bois design avec une baignoire en alcôve, un combiné douche/baignoire, un mur blanc, un carrelage blanc, des carreaux de céramique, un sol en carrelage de céramique, un plan de toilette en bois, une vasque et un plan de toilette marron.
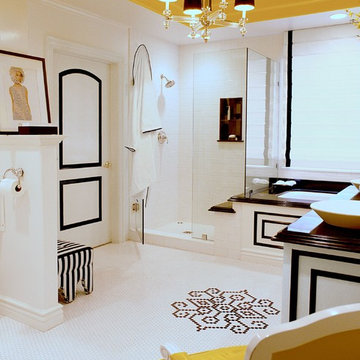
Exemple d'une grande douche en alcôve principale tendance avec un sol en carrelage de terre cuite, un sol blanc, une baignoire en alcôve, un carrelage blanc, des carreaux de céramique, un mur blanc, une vasque, aucune cabine, un plan de toilette noir et un placard avec porte à panneau encastré.
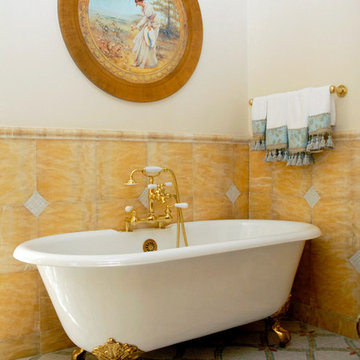
Aménagement d'une salle de bain principale classique de taille moyenne avec une baignoire sur pieds, un carrelage beige, un carrelage de pierre, un sol en carrelage de terre cuite, WC séparés, un mur blanc, un lavabo posé, un plan de toilette en marbre et un sol beige.
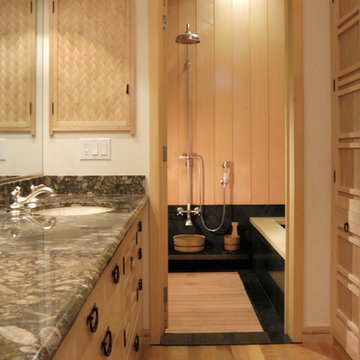
The master bathroom includes a sink area, a closed off toilet, and a shower/bathing room. This photo shows both the sink area and a view of the shower/bathing room. The sink cabinet is done in Japanese "tansu" style with hand- forged iron hardware. The sink counter is marbled granite, the drawers are maple, and the floor is madrone.

This Columbia, Missouri home’s master bathroom was a full gut remodel. Dimensions In Wood’s expert team handled everything including plumbing, electrical, tile work, cabinets, and more!
Electric, Heated Tile Floor
Starting at the bottom, this beautiful bathroom sports electrical radiant, in-floor heating beneath the wood styled non-slip tile. With the style of a hardwood and none of the drawbacks, this tile will always be warm, look beautiful, and be completely waterproof. The tile was also carried up onto the walls of the walk in shower.
Full Tile Low Profile Shower with all the comforts
A low profile Cloud Onyx shower base is very low maintenance and incredibly durable compared to plastic inserts. Running the full length of the wall is an Onyx shelf shower niche for shampoo bottles, soap and more. Inside a new shower system was installed including a shower head, hand sprayer, water controls, an in-shower safety grab bar for accessibility and a fold-down wooden bench seat.
Make-Up Cabinet
On your left upon entering this renovated bathroom a Make-Up Cabinet with seating makes getting ready easy. A full height mirror has light fixtures installed seamlessly for the best lighting possible. Finally, outlets were installed in the cabinets to hide away small appliances.
Every Master Bath needs a Dual Sink Vanity
The dual sink Onyx countertop vanity leaves plenty of space for two to get ready. The durable smooth finish is very easy to clean and will stand up to daily use without complaint. Two new faucets in black match the black hardware adorning Bridgewood factory cabinets.
Robern medicine cabinets were installed in both walls, providing additional mirrors and storage.
Contact Us Today to discuss Translating Your Master Bathroom Vision into a Reality.
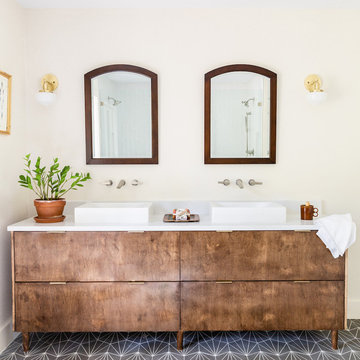
Photography: Jen Burner Photography
Idées déco pour une grande salle de bain principale classique en bois foncé avec un mur blanc, carreaux de ciment au sol, une vasque, un plan de toilette en quartz, un sol gris, un plan de toilette blanc et un placard à porte plane.
Idées déco pour une grande salle de bain principale classique en bois foncé avec un mur blanc, carreaux de ciment au sol, une vasque, un plan de toilette en quartz, un sol gris, un plan de toilette blanc et un placard à porte plane.
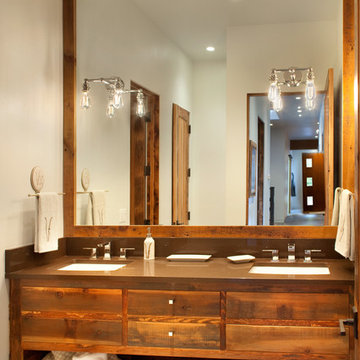
Modern ski chalet with walls of windows to enjoy the mountainous view provided of this ski-in ski-out property. Formal and casual living room areas allow for flexible entertaining.
Construction - Bear Mountain Builders
Interiors - Hunter & Company
Photos - Gibeon Photography
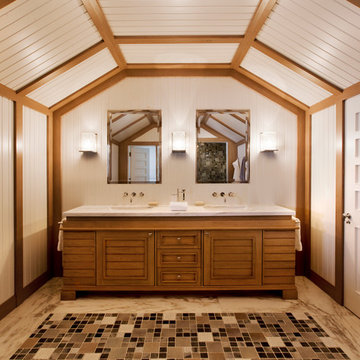
Frank de Biasi Interiors
Idées déco pour une grande salle de bain montagne en bois brun pour enfant avec un plan vasque, un placard à porte shaker, un carrelage multicolore, des carreaux de porcelaine, un mur blanc et un sol en carrelage de porcelaine.
Idées déco pour une grande salle de bain montagne en bois brun pour enfant avec un plan vasque, un placard à porte shaker, un carrelage multicolore, des carreaux de porcelaine, un mur blanc et un sol en carrelage de porcelaine.
Idées déco de salles de bain de couleur bois avec un mur blanc
9
