Idées déco de salles de bain de couleur bois avec un mur bleu
Trier par :
Budget
Trier par:Populaires du jour
21 - 40 sur 176 photos
1 sur 3

The soothing coastal vibes of this bathroom remodel are sure to take you to a place of calm. What a transformation this project underwent! Not only did we transform this bathroom into a spa-like sanctuary, but we also did it ahead of schedule. That's a rare occurrence in the construction and design industry.
We removed the tub and extended out the wall for the shower, which the homeowners chose to expand. This created a walk-in space, made to look even bigger by its frameless glass and large format, linen-look porcelain tile on the walls. For the shower floor, we selected a blue multicolored penny tile, and for the accent band, an opulent glass mosaic tile in dreamy ocean tones. The accent tile also graces the back of a new wall niche. This shower is now beautiful and functional.
To address the issues of storage, we removed a wall, freeing up space near the toilet, which was much-needed. Now there is a custom-built linen pantry crafted from alder wood stretching to the ceiling, adding to the visual height of the room and making the bathroom just work better.
A new vanity, also made of alder wood, and the linen closet were both stained a rich, warm tone to show off that gorgeous grain. For the walls, we chose a cool blue hue that is soothing and fresh.
The accent tile from the shower was carried behind the vanity's two LED mirrors for a bold visual impact. I love the reflection of the light on the tile! The LED mirrors are pretty high-tech, with a defogger and a dimmer to adjust the light levels.
Topping the vanity is a creamy quartz countertop, two under-mount sinks, and plumbing and cabinetry hardware in brushed nickel finishes. The cabinet knobs have a stunning iridescent shell that's hard to miss.
For the floors, we went with a large-format porcelain tile in dark grey that complements the coloring of the space as well as the look and feel.
As a final touch, floating shelves in the same rich wood-tone create additional space for décor items and storage. I styled the shelves with items to inspire and soothe this dreamy bathroom.

Crédit photo: Gilles Massicard
Idées déco pour une grande salle de bain principale contemporaine avec un placard sans porte, des portes de placard blanches, une baignoire indépendante, une douche d'angle, WC séparés, un carrelage blanc, des carreaux de céramique, un mur bleu, sol en stratifié, un lavabo posé, un plan de toilette en stratifié, un sol beige, aucune cabine, un plan de toilette beige, des toilettes cachées, meuble double vasque, meuble-lavabo encastré et poutres apparentes.
Idées déco pour une grande salle de bain principale contemporaine avec un placard sans porte, des portes de placard blanches, une baignoire indépendante, une douche d'angle, WC séparés, un carrelage blanc, des carreaux de céramique, un mur bleu, sol en stratifié, un lavabo posé, un plan de toilette en stratifié, un sol beige, aucune cabine, un plan de toilette beige, des toilettes cachées, meuble double vasque, meuble-lavabo encastré et poutres apparentes.
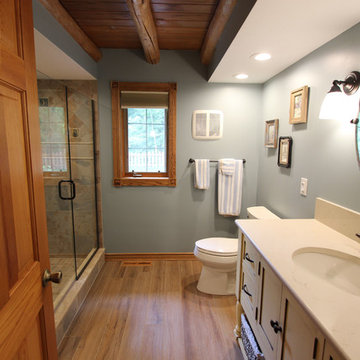
In this log cabin we remodeled the first floor bathroom. The homeowner built and installed all the cabinets. We installed Caesarstone Dreamy Marfil Quartz 3cm with full bullnose and 6” backsplash. Moen Brantford Collection in oil rubbed bronze includes the faucet, towel bar, toilet paper holder, double robe hook and grab bars. Two Moen Light Sconce in oil rubbed bronze were installed. On the floor is 6 x 48 wood look porcelain tile. The shower walls are Slaty Porcelain 12x12 in Orche with 9 decorative animal accent tiles. The shower floor is Slaty 2x2 mosaic tile.
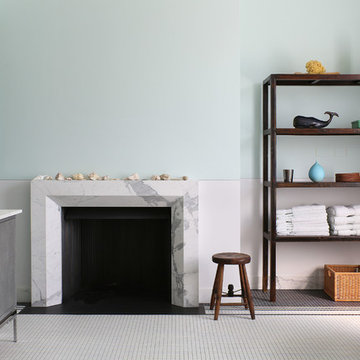
Alex Maguire
Réalisation d'une salle de bain tradition avec un lavabo encastré, des portes de placard grises, un mur bleu, un sol en carrelage de terre cuite et un placard à porte plane.
Réalisation d'une salle de bain tradition avec un lavabo encastré, des portes de placard grises, un mur bleu, un sol en carrelage de terre cuite et un placard à porte plane.
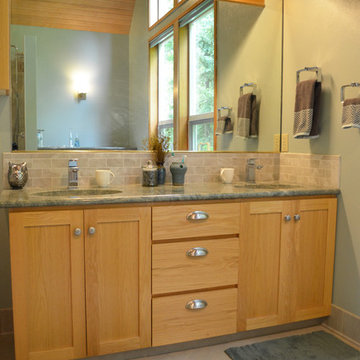
The double vanity cabinet brings in the same colors, hardware and countertop from the Kitchen remodel I did for these clients a few years ago... — in Damascus, Oregon.
Julia Williams, ASID
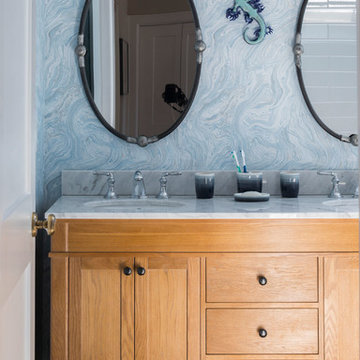
Réalisation d'une salle de bain marine en bois brun avec un mur bleu, un sol en carrelage de terre cuite, un lavabo encastré, un sol noir, un plan de toilette blanc et un placard à porte shaker.
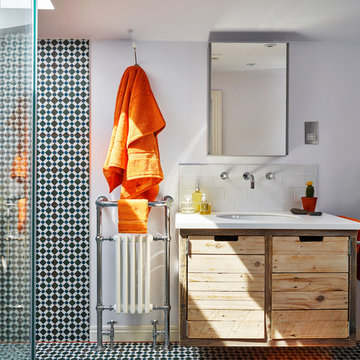
Idées déco pour une salle d'eau industrielle en bois brun avec une douche à l'italienne, un carrelage noir et blanc, un carrelage bleu, un carrelage métro, un mur bleu, un lavabo encastré, un sol multicolore, aucune cabine et un placard à porte plane.
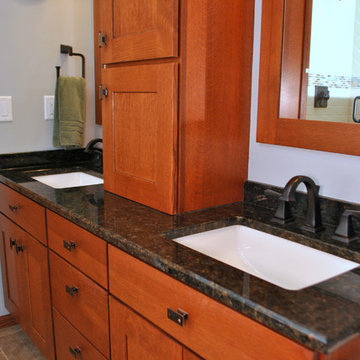
Idée de décoration pour une salle de bain principale craftsman en bois brun de taille moyenne avec un lavabo encastré, un placard à porte shaker, un plan de toilette en granite, une baignoire encastrée, une douche d'angle, WC séparés, des carreaux de céramique, un mur bleu, un sol en carrelage de porcelaine et un carrelage multicolore.
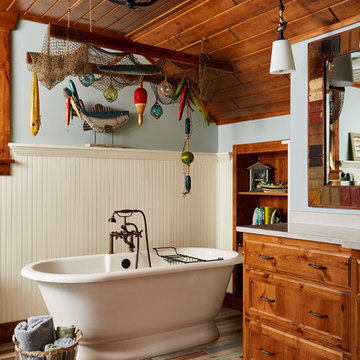
Bathroom remodel with free standing tub.
Photography by Alyssa Lee
Idée de décoration pour une salle de bain principale chalet en bois brun de taille moyenne avec une baignoire indépendante, un mur bleu, un plan de toilette en granite, un sol multicolore, un carrelage bleu, parquet peint et un placard avec porte à panneau encastré.
Idée de décoration pour une salle de bain principale chalet en bois brun de taille moyenne avec une baignoire indépendante, un mur bleu, un plan de toilette en granite, un sol multicolore, un carrelage bleu, parquet peint et un placard avec porte à panneau encastré.
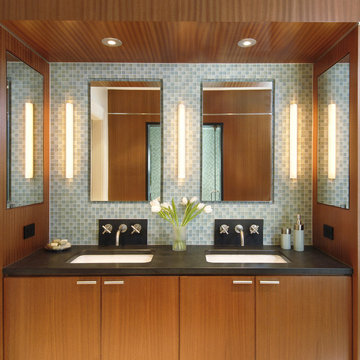
Idée de décoration pour une grande salle de bain principale design en bois brun avec un lavabo encastré, un placard à porte plane, un carrelage bleu, une baignoire posée, une douche double, un carrelage en pâte de verre, un mur bleu et une cabine de douche à porte battante.
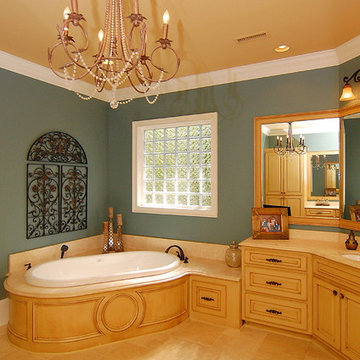
Cette image montre une grande salle de bain principale traditionnelle avec un placard avec porte à panneau surélevé, des portes de placard jaunes, une baignoire posée, une douche d'angle, un carrelage beige, un mur bleu, un sol en carrelage de céramique, un lavabo encastré, un plan de toilette en granite, un sol beige et une cabine de douche à porte battante.
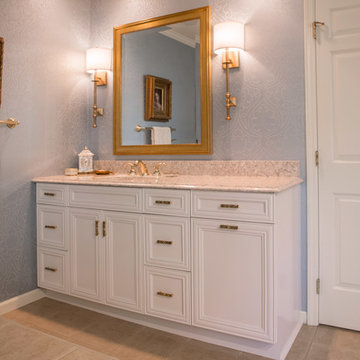
Project by Wiles Design Group. Their Cedar Rapids-based design studio serves the entire Midwest, including Iowa City, Dubuque, Davenport, and Waterloo, as well as North Missouri and St. Louis.
For more about Wiles Design Group, see here: https://wilesdesigngroup.com/
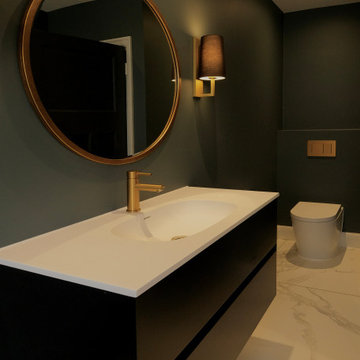
Inspiration pour une grande salle de bain design pour enfant avec un placard à porte plane, une baignoire indépendante, une douche ouverte, WC suspendus, un carrelage blanc, du carrelage en marbre, un mur bleu, un sol en marbre, un plan de toilette en marbre, un sol blanc, aucune cabine, meuble simple vasque et meuble-lavabo sur pied.
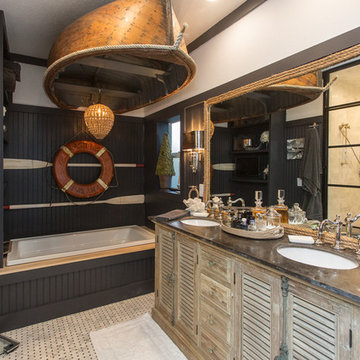
Brandi Image Photography
Idées déco pour une grande salle de bain principale bord de mer en bois clair avec une baignoire posée, un lavabo encastré, un plan de toilette en marbre, un mur bleu, un sol multicolore et un placard à porte persienne.
Idées déco pour une grande salle de bain principale bord de mer en bois clair avec une baignoire posée, un lavabo encastré, un plan de toilette en marbre, un mur bleu, un sol multicolore et un placard à porte persienne.
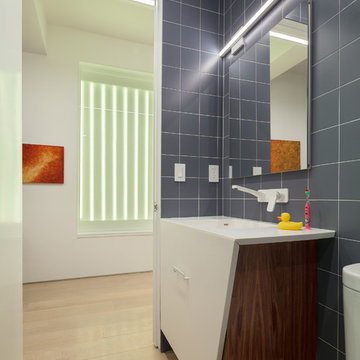
Previously, a window of frosted glass block punctuated the hallway. Unfortunately, it overlooked a perpetually dark courtyard and illuminated nothing. I changed this into an art installation of light. With its multiple settings, one can rotate through a selection of colors to wash the space in colored light, instantly changing the mood and feel of the space. The portal is seen here in lime green.
Photo by Brad Dickson
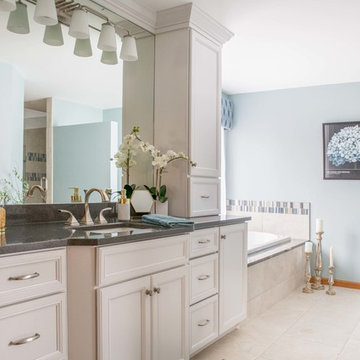
Project by Wiles Design Group. Their Cedar Rapids-based design studio serves the entire Midwest, including Iowa City, Dubuque, Davenport, and Waterloo, as well as North Missouri and St. Louis.
For more about Wiles Design Group, see here: https://wilesdesigngroup.com/
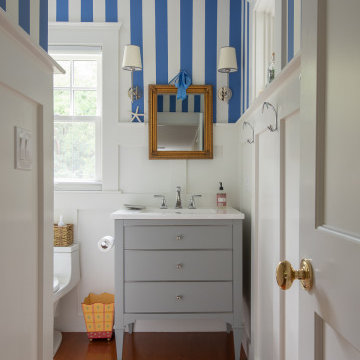
Réalisation d'une petite salle d'eau tradition avec des portes de placard grises, un mur bleu, un sol en bois brun, un lavabo encastré, un sol marron, un plan de toilette blanc et un placard à porte plane.
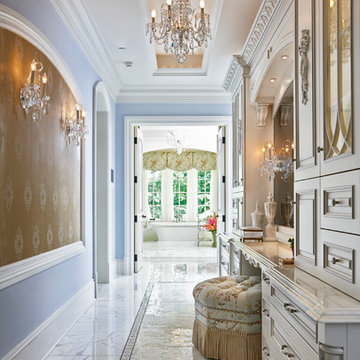
Idées déco pour une très grande salle de bain principale victorienne avec un placard avec porte à panneau surélevé, des portes de placard blanches, un plan de toilette en marbre, une baignoire indépendante, un mur bleu et un sol en marbre.
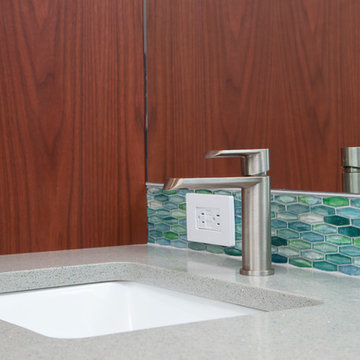
Marilyn Peryer Style House Photography
Idée de décoration pour une salle de bain principale vintage en bois foncé de taille moyenne avec un placard à porte plane, une douche ouverte, WC séparés, un carrelage bleu, des plaques de verre, un mur bleu, un sol en carrelage de porcelaine, un lavabo encastré, un plan de toilette en verre recyclé, un sol gris, aucune cabine et un plan de toilette gris.
Idée de décoration pour une salle de bain principale vintage en bois foncé de taille moyenne avec un placard à porte plane, une douche ouverte, WC séparés, un carrelage bleu, des plaques de verre, un mur bleu, un sol en carrelage de porcelaine, un lavabo encastré, un plan de toilette en verre recyclé, un sol gris, aucune cabine et un plan de toilette gris.
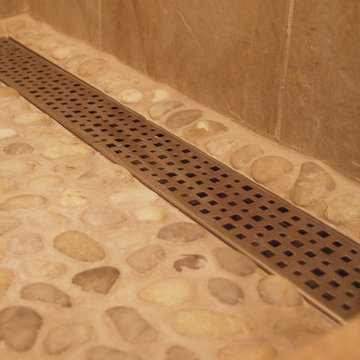
Linear drains are sleek and unique. They allow for a continuous clean line across the edge of the shower floor. Beautiful as well as efficient. Why have a minor detail such as a drain interrupt a cohesive design of a rejuvenating space such as this master bath.
Idées déco de salles de bain de couleur bois avec un mur bleu
2