Idées déco de salles de bain de couleur bois avec un mur gris
Trier par :
Budget
Trier par:Populaires du jour
61 - 80 sur 286 photos
1 sur 3

Core Remodel was contacted by the new owners of this single family home in Logan Square after they hired another general contractor to remodel their kitchen. Unfortunately, the original GC didn't finish the job and the owners were waiting over 6 months for work to commence - and expecting a newborn baby, living with their parents temporarily and needed a working and functional master bathroom to move back home.
Core Remodel was able to come in and make the necessary changes to get this job moving along and completed with very little to work with. The new plumbing and electrical had to be completely redone as there was lots of mechanical errors from the old GC. The existing space had no master bathroom on the second floor, so this was an addition - not a typical remodel.
The job was eventually completed and the owners were thrilled with the quality of work, timeliness and constant communication. This was one of our favorite jobs to see how happy the clients were after the job was completed. The owners are amazing and continue to give Core Remodel glowing reviews and referrals. Additionally, the owners had a very clear vision for what they wanted and we were able to complete the job while working with the owners!
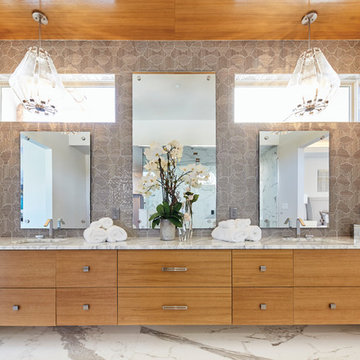
Cette photo montre une grande salle de bain principale tendance en bois clair avec un placard à porte plane, une baignoire indépendante, un combiné douche/baignoire, un carrelage gris, du carrelage en marbre, un mur gris, un sol en marbre, un lavabo encastré, un plan de toilette en marbre, un sol blanc, une cabine de douche à porte battante et un plan de toilette gris.
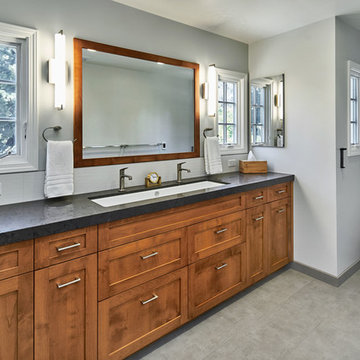
NAMEEKS trough sink was custom fitted as an undermount sink.Custom made cabinets offer full size drawers under a trough sink. A custom made mirror frame matches the cabinets and sits between the two windows
Photography: Mark Pinkerton vi360

Full Remodel of Bathroom to accommodate accessibility for Aging in Place ( Future Proofing ) :
Widened Doorways, Increased Circulation and Clearances for Fixtures, Large Spa-like Curb-less Shower with bench, decorative grab bars and finishes.
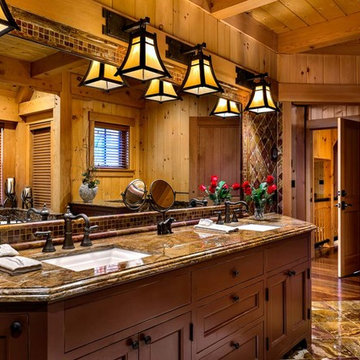
This three-story vacation home for a family of ski enthusiasts features 5 bedrooms and a six-bed bunk room, 5 1/2 bathrooms, kitchen, dining room, great room, 2 wet bars, great room, exercise room, basement game room, office, mud room, ski work room, decks, stone patio with sunken hot tub, garage, and elevator.
The home sits into an extremely steep, half-acre lot that shares a property line with a ski resort and allows for ski-in, ski-out access to the mountain’s 61 trails. This unique location and challenging terrain informed the home’s siting, footprint, program, design, interior design, finishes, and custom made furniture.
Credit: Samyn-D'Elia Architects
Project designed by Franconia interior designer Randy Trainor. She also serves the New Hampshire Ski Country, Lake Regions and Coast, including Lincoln, North Conway, and Bartlett.
For more about Randy Trainor, click here: https://crtinteriors.com/
To learn more about this project, click here: https://crtinteriors.com/ski-country-chic/
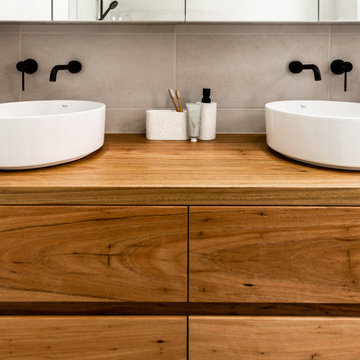
Idée de décoration pour une grande salle de bain principale minimaliste en bois clair avec un placard à porte plane, une baignoire d'angle, une douche ouverte, WC séparés, un carrelage gris, un mur gris, un sol en terrazzo, une vasque, un plan de toilette en bois, aucune cabine, meuble double vasque et meuble-lavabo suspendu.
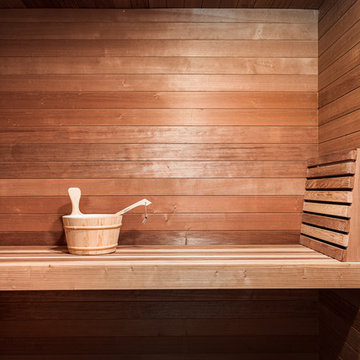
Cette photo montre un grand sauna chic avec une baignoire posée, une douche d'angle, WC séparés, un carrelage beige, un carrelage orange, du carrelage en pierre calcaire, un mur gris, parquet foncé, un sol marron et une cabine de douche à porte battante.

The Ascension - Super Ranch on Acreage in Ridgefield Washington by Cascade West Development Inc.
Another highlight of this home is the fortified retreat of the Master Suite and Bath. A built-in linear fireplace, custom 11ft coffered ceilings and 5 large windows allow the delicate interplay of light and form to surround the home-owner in their place of rest. With pristine beauty and copious functions the Master Bath is a worthy refuge for anyone in need of a moment of peace. The gentle curve of the 10ft high, barrel-vaulted ceiling frames perfectly the modern free-standing tub, which is set against a backdrop of three 6ft tall windows. The large personal sauna and immense tile shower offer even more options for relaxation and relief from the day.
Cascade West Facebook: https://goo.gl/MCD2U1
Cascade West Website: https://goo.gl/XHm7Un
These photos, like many of ours, were taken by the good people of ExposioHDR - Portland, Or
Exposio Facebook: https://goo.gl/SpSvyo
Exposio Website: https://goo.gl/Cbm8Ya
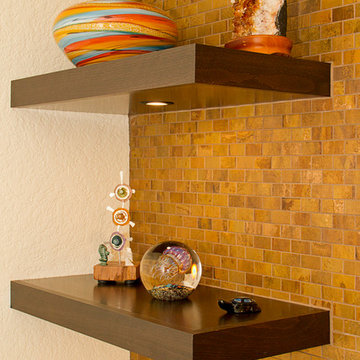
Photography by Jeffrey Volker
Aménagement d'une salle de bain principale contemporaine en bois foncé de taille moyenne avec un placard à porte plane, une douche à l'italienne, WC à poser, un carrelage beige, des dalles de pierre, un mur gris, un sol en carrelage de porcelaine, un lavabo encastré et un plan de toilette en granite.
Aménagement d'une salle de bain principale contemporaine en bois foncé de taille moyenne avec un placard à porte plane, une douche à l'italienne, WC à poser, un carrelage beige, des dalles de pierre, un mur gris, un sol en carrelage de porcelaine, un lavabo encastré et un plan de toilette en granite.
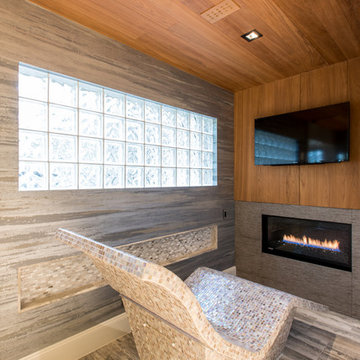
A serenity room, tucked away next to the shower, is a warm, comfortable space for kicking your feet up and getting away from the stresses of the day.
A heated lounger, provided by Bradford Products, adds a spa-like feel. Comfortable and classy, this lounge chair was inspired by the client's recent trip on a cruise.
A Montigo L-series fireplace sits at the foot of the lounger, supplying ambient light and just the right amount of comfortable heat.
A heated floor is the cherry on top of this serenity room sundae.
Designer: Debra Owens
Photographer: Michael Hunter
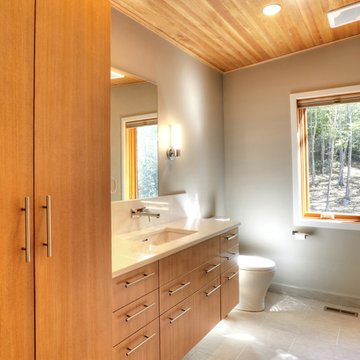
Russell Campaigne, AIA
Cette image montre une douche en alcôve principale chalet en bois brun de taille moyenne avec un placard à porte plane, WC à poser, un carrelage gris, des carreaux de porcelaine, un mur gris, un sol en carrelage de porcelaine, un lavabo encastré et un plan de toilette en quartz modifié.
Cette image montre une douche en alcôve principale chalet en bois brun de taille moyenne avec un placard à porte plane, WC à poser, un carrelage gris, des carreaux de porcelaine, un mur gris, un sol en carrelage de porcelaine, un lavabo encastré et un plan de toilette en quartz modifié.
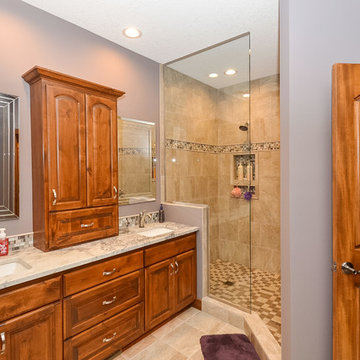
walk in shower, ceramic tile to ceiling, super white granite, built in niche, deco tile, ceramic backsplash
Aménagement d'une salle de bain principale craftsman en bois brun de taille moyenne avec un lavabo encastré, un placard avec porte à panneau surélevé, un plan de toilette en granite, une douche ouverte, un carrelage beige, des carreaux de céramique, un mur gris et un sol en carrelage de céramique.
Aménagement d'une salle de bain principale craftsman en bois brun de taille moyenne avec un lavabo encastré, un placard avec porte à panneau surélevé, un plan de toilette en granite, une douche ouverte, un carrelage beige, des carreaux de céramique, un mur gris et un sol en carrelage de céramique.
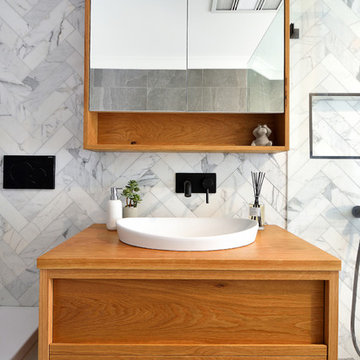
Aménagement d'une petite salle de bain principale moderne en bois clair avec un placard en trompe-l'oeil, un espace douche bain, WC à poser, un carrelage blanc, des carreaux de béton, un mur gris, un sol en carrelage de céramique, une vasque, un plan de toilette en bois, un sol gris, une cabine de douche à porte battante et un plan de toilette marron.
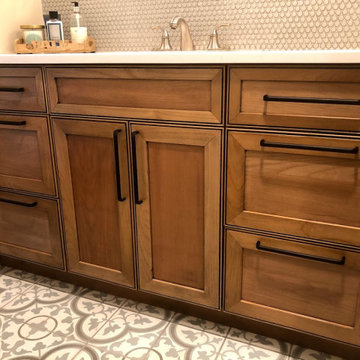
Inspiration pour une petite douche en alcôve rustique en bois brun pour enfant avec un placard avec porte à panneau encastré, une baignoire en alcôve, WC à poser, un carrelage blanc, un carrelage métro, un mur gris, carreaux de ciment au sol, un lavabo encastré, un plan de toilette en quartz modifié, un sol multicolore, une cabine de douche à porte coulissante, un plan de toilette blanc, une niche, meuble simple vasque et meuble-lavabo encastré.

Accessibility in a curbless shower, with a glass shower door that hinges both ways, a seat bench and grab bar.
Photo: Mark Pinkerton vi360
Exemple d'une salle de bain principale chic en bois brun de taille moyenne avec un placard à porte shaker, une douche à l'italienne, WC suspendus, un carrelage gris, des carreaux de céramique, un mur gris, un sol en carrelage de céramique, un plan de toilette en granite, un sol gris, une cabine de douche à porte battante, un plan de toilette noir, une grande vasque et un banc de douche.
Exemple d'une salle de bain principale chic en bois brun de taille moyenne avec un placard à porte shaker, une douche à l'italienne, WC suspendus, un carrelage gris, des carreaux de céramique, un mur gris, un sol en carrelage de céramique, un plan de toilette en granite, un sol gris, une cabine de douche à porte battante, un plan de toilette noir, une grande vasque et un banc de douche.
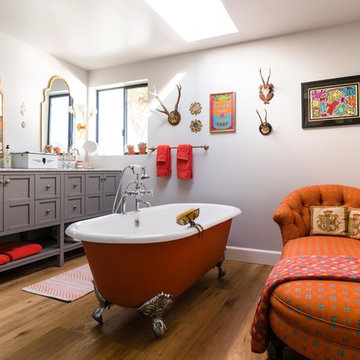
Cette image montre une grande salle de bain sud-ouest américain avec des portes de placard grises, une baignoire sur pieds, un sol en bois brun, un sol marron, un placard à porte shaker, un mur gris, un lavabo encastré, un plan de toilette en marbre et un plan de toilette blanc.
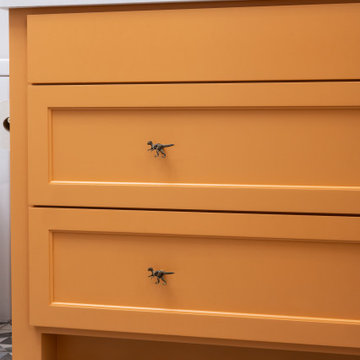
A fun boys bathroom featuring a custom orange vanity with t-rex knobs, geometric gray and blue tile floor, vintage gray subway tile shower with soaking tub, satin brass fixtures and accessories and navy pendant lights.
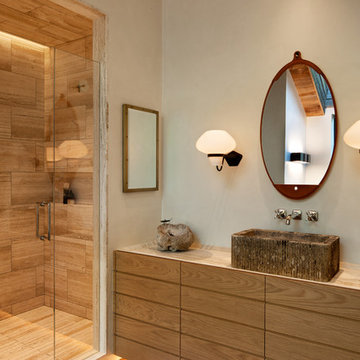
David O. Marlow
Exemple d'une douche en alcôve montagne en bois brun avec un placard à porte plane, un mur gris, une vasque, un sol marron, une cabine de douche à porte battante et un plan de toilette beige.
Exemple d'une douche en alcôve montagne en bois brun avec un placard à porte plane, un mur gris, une vasque, un sol marron, une cabine de douche à porte battante et un plan de toilette beige.
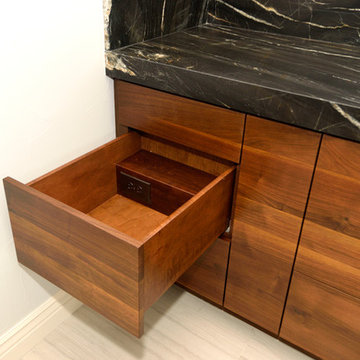
Rift sawn Walnut vanity; push to release doors & drawers; adjustable drawer dividers; electrical outlets in some drawers, dovetailed drawer boxes; soft-close hardware; Images by UDCC
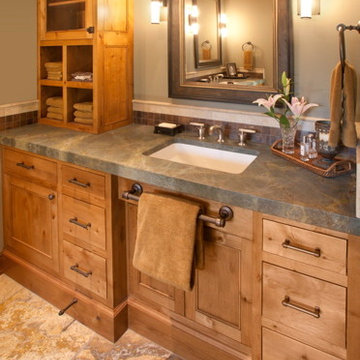
Inspiration pour une grande salle de bain traditionnelle en bois clair avec un lavabo encastré, un placard en trompe-l'oeil, un carrelage beige, un carrelage de pierre et un mur gris.
Idées déco de salles de bain de couleur bois avec un mur gris
4