Idées déco de salles de bain de couleur bois avec un mur marron
Trier par :
Budget
Trier par:Populaires du jour
41 - 60 sur 435 photos
1 sur 3
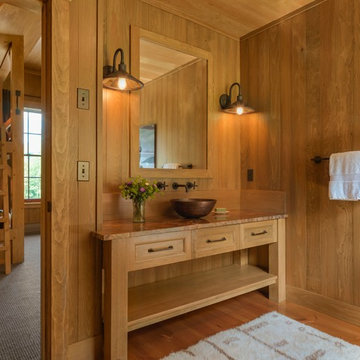
Susan Teare photography
Idée de décoration pour une salle de bain champêtre en bois brun pour enfant avec un mur marron, un sol en bois brun, une vasque, un sol marron, un plan de toilette marron et un placard avec porte à panneau encastré.
Idée de décoration pour une salle de bain champêtre en bois brun pour enfant avec un mur marron, un sol en bois brun, une vasque, un sol marron, un plan de toilette marron et un placard avec porte à panneau encastré.

Baño grandes dimensiones con un estilo único y materiales de primera. Suelo y paredes de cerámica porcelánica imitación madera con un tono muy natural, revestimiento de algunos paramentos verticales con gresite acristalado de 0.25x0.25, espejos grandes, sanitarios suspendidos, etc..

Dan Settle Photography
Réalisation d'une salle de bain principale urbaine avec sol en béton ciré, un plan de toilette en béton, un plan de toilette gris, un placard à porte plane, des portes de placard grises, une douche à l'italienne, un mur marron, un lavabo intégré, un sol gris et aucune cabine.
Réalisation d'une salle de bain principale urbaine avec sol en béton ciré, un plan de toilette en béton, un plan de toilette gris, un placard à porte plane, des portes de placard grises, une douche à l'italienne, un mur marron, un lavabo intégré, un sol gris et aucune cabine.
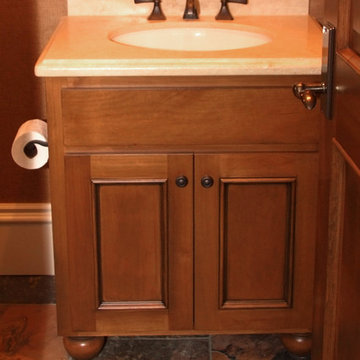
Custom bathroom vanity.
Réalisation d'une petite salle d'eau tradition en bois brun avec un placard avec porte à panneau encastré, un mur marron, un sol en carrelage de porcelaine, un lavabo encastré, un sol multicolore, un plan de toilette beige, meuble simple vasque et meuble-lavabo encastré.
Réalisation d'une petite salle d'eau tradition en bois brun avec un placard avec porte à panneau encastré, un mur marron, un sol en carrelage de porcelaine, un lavabo encastré, un sol multicolore, un plan de toilette beige, meuble simple vasque et meuble-lavabo encastré.
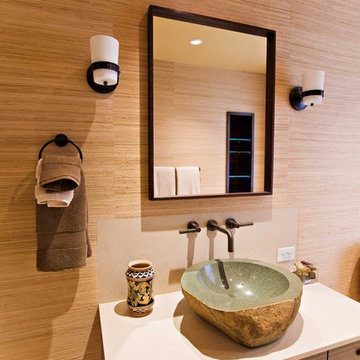
Wall covering by Larsen Fabrics purchased at Cowtan & Tout, San Francisco
Idées déco pour une salle d'eau éclectique en bois foncé de taille moyenne avec une vasque, un placard à porte plane, un plan de toilette en calcaire, une douche d'angle, WC à poser, un carrelage beige et un mur marron.
Idées déco pour une salle d'eau éclectique en bois foncé de taille moyenne avec une vasque, un placard à porte plane, un plan de toilette en calcaire, une douche d'angle, WC à poser, un carrelage beige et un mur marron.

Small bath remodel inspired by Japanese Bath houses. Wood for walls was salvaged from a dock found in the Willamette River in Portland, Or.
Jeff Stern/In Situ Architecture

Built by Old Hampshire Designs, Inc.
John W. Hession, Photographer
Exemple d'une salle d'eau montagne en bois foncé de taille moyenne avec un carrelage multicolore, un carrelage de pierre, un mur marron, un lavabo encastré, une cabine de douche à porte battante, une douche ouverte, un sol marron et un placard à porte plane.
Exemple d'une salle d'eau montagne en bois foncé de taille moyenne avec un carrelage multicolore, un carrelage de pierre, un mur marron, un lavabo encastré, une cabine de douche à porte battante, une douche ouverte, un sol marron et un placard à porte plane.

Note the customized drawers under the sink. The medicine cabinet has lighting under it.
Photo by Greg Krogstad
Idées déco pour une grande salle de bain montagne en bois clair avec un placard à porte shaker, un carrelage blanc, un lavabo encastré, un mur marron, WC à poser, un carrelage métro, un sol en carrelage de céramique, un sol blanc, une cabine de douche à porte coulissante et un plan de toilette beige.
Idées déco pour une grande salle de bain montagne en bois clair avec un placard à porte shaker, un carrelage blanc, un lavabo encastré, un mur marron, WC à poser, un carrelage métro, un sol en carrelage de céramique, un sol blanc, une cabine de douche à porte coulissante et un plan de toilette beige.
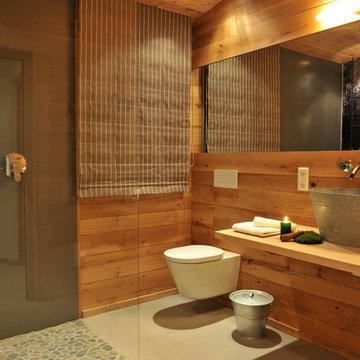
Handweiserhütte oHG
Jessica Gerritsen & Ralf Blümer
Lenninghof 26 (am Skilift)
57392 Schmallenberg
© Fotos: Cyrus Saedi, Hotelfotograf | www.cyrus-saedi.com

We designed this bathroom makeover for an episode of Bath Crashers on DIY. This is how they described the project: "A dreary gray bathroom gets a 180-degree transformation when Matt and his crew crash San Francisco. The space becomes a personal spa with an infinity tub that has a view of the Golden Gate Bridge. Marble floors and a marble shower kick up the luxury factor, and a walnut-plank wall adds richness to warm the space. To top off this makeover, the Bath Crashers team installs a 10-foot onyx countertop that glows at the flip of a switch." This was a lot of fun to participate in. Note the ceiling mounted tub filler. Photos by Mark Fordelon

Will Horne
Idées déco pour une salle de bain principale craftsman en bois brun de taille moyenne avec un lavabo encastré, un plan de toilette en marbre, une baignoire indépendante, une douche ouverte, un carrelage vert, un mur marron, aucune cabine et un placard à porte shaker.
Idées déco pour une salle de bain principale craftsman en bois brun de taille moyenne avec un lavabo encastré, un plan de toilette en marbre, une baignoire indépendante, une douche ouverte, un carrelage vert, un mur marron, aucune cabine et un placard à porte shaker.
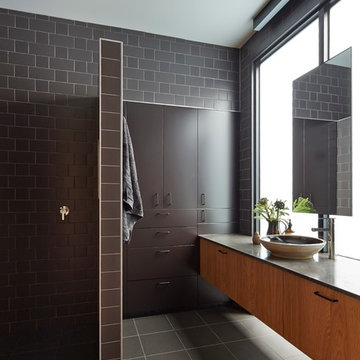
Master bathroom.
Project: Fairfield Hacienda
Location: Fairfield VIC
Function: Family home
Architect: MRTN Architects
Structural engineer: Deery Consulting
Builder: Lew Building
Featured products: Austral Masonry
GB Honed and GB Smooth concrete
masonry blocks
Photography: Peter Bennetts
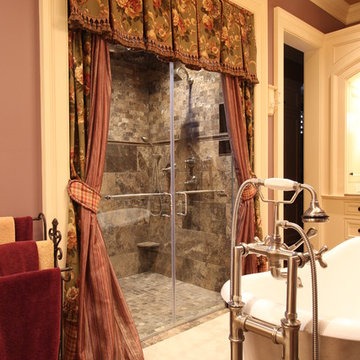
Warm master bathroom with luxury gas fireplace, freestanding tub, enclosed steam shower, custom cabinetry, stone tile feature wall, porcelain tile floors, wood paneling and custom crown molding.
Photo Credits: Thom Sheridan
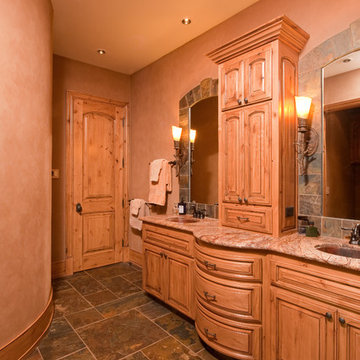
Steven Paul Whitsitt Photography
Cette photo montre une salle de bain principale montagne en bois vieilli avec un lavabo encastré, un placard avec porte à panneau surélevé, un plan de toilette en marbre, WC à poser, un carrelage marron, un carrelage de pierre, un mur marron et un sol en ardoise.
Cette photo montre une salle de bain principale montagne en bois vieilli avec un lavabo encastré, un placard avec porte à panneau surélevé, un plan de toilette en marbre, WC à poser, un carrelage marron, un carrelage de pierre, un mur marron et un sol en ardoise.
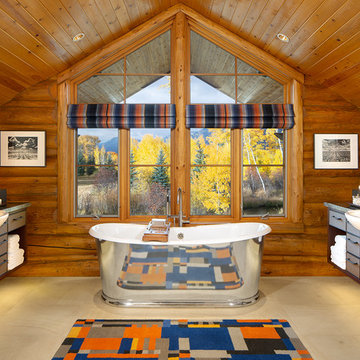
Inspiration pour une grande salle de bain principale chalet avec une baignoire indépendante, un placard à porte plane, des portes de placard marrons, un mur marron, un plan de toilette en marbre et un sol en calcaire.
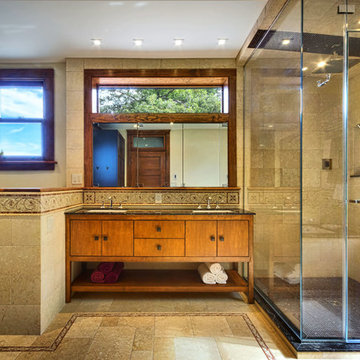
Aménagement d'une grande salle de bain moderne en bois brun avec un lavabo encastré, un placard en trompe-l'oeil, un plan de toilette en marbre, une baignoire encastrée, WC séparés, un carrelage marron, un carrelage de pierre, un mur marron et un sol en calcaire.

Inspiration pour une grande salle de bain principale chalet en bois foncé avec une baignoire sur pieds, un mur marron, parquet foncé, un lavabo posé, un plan de toilette en bois, un sol marron et un placard à porte plane.
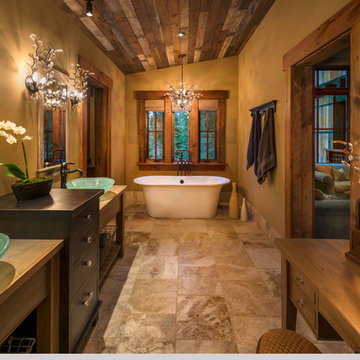
Cette image montre une grande salle de bain principale chalet avec un placard en trompe-l'oeil, une baignoire indépendante, un mur marron, un sol en carrelage de céramique, une vasque, un plan de toilette en bois et un sol marron.
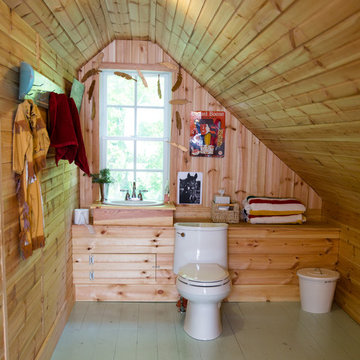
Photo: Jennifer M. Ramos © 2018 Houzz
Réalisation d'une salle de bain champêtre avec un mur marron, parquet peint, un lavabo posé, un plan de toilette en bois, un sol vert et un plan de toilette marron.
Réalisation d'une salle de bain champêtre avec un mur marron, parquet peint, un lavabo posé, un plan de toilette en bois, un sol vert et un plan de toilette marron.
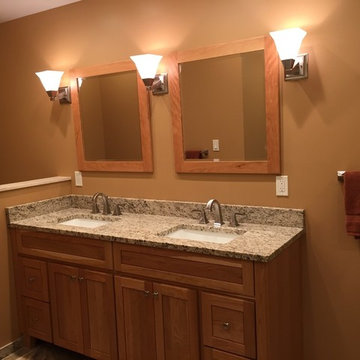
Idée de décoration pour une salle de bain principale tradition en bois clair de taille moyenne avec un placard à porte shaker, WC séparés, un mur marron, un lavabo encastré et un plan de toilette en granite.
Idées déco de salles de bain de couleur bois avec un mur marron
3