Idées déco de salles de bain de couleur bois avec un plan de toilette beige
Trier par :
Budget
Trier par:Populaires du jour
1 - 20 sur 184 photos
1 sur 3

We designed this bathroom makeover for an episode of Bath Crashers on DIY. This is how they described the project: "A dreary gray bathroom gets a 180-degree transformation when Matt and his crew crash San Francisco. The space becomes a personal spa with an infinity tub that has a view of the Golden Gate Bridge. Marble floors and a marble shower kick up the luxury factor, and a walnut-plank wall adds richness to warm the space. To top off this makeover, the Bath Crashers team installs a 10-foot onyx countertop that glows at the flip of a switch." This was a lot of fun to participate in. Note the ceiling mounted tub filler. Photos by Mark Fordelon

Liadesign
Idées déco pour une salle d'eau contemporaine en bois clair de taille moyenne avec une baignoire indépendante, un carrelage beige, des carreaux de porcelaine, parquet clair, une vasque, un plan de toilette en bois, un mur gris, un sol beige et un plan de toilette beige.
Idées déco pour une salle d'eau contemporaine en bois clair de taille moyenne avec une baignoire indépendante, un carrelage beige, des carreaux de porcelaine, parquet clair, une vasque, un plan de toilette en bois, un mur gris, un sol beige et un plan de toilette beige.

Réalisation d'une salle de bain principale chalet en bois brun de taille moyenne avec une vasque, un placard à porte plane, une baignoire encastrée, un mur beige, un carrelage marron, des carreaux de porcelaine, un sol en carrelage de porcelaine, un plan de toilette en quartz modifié, un sol beige et un plan de toilette beige.

Ambient Elements creates conscious designs for innovative spaces by combining superior craftsmanship, advanced engineering and unique concepts while providing the ultimate wellness experience. We design and build saunas, infrared saunas, steam rooms, hammams, cryo chambers, salt rooms, snow rooms and many other hyperthermic conditioning modalities.

This is a new construction bathroom located in Fallbrook, CA. It was a large space with very high ceilings. We created a sculptural environment, echoing a curved soffit over a curved alcove soaking tub with a curved partition shower wall. The custom wood paneling on the curved wall and vanity wall perfectly balance the lines of the floating vanity and built-in medicine cabinets.

Imagery Intelligence, LLC
Réalisation d'une très grande salle de bain principale méditerranéenne en bois foncé avec un lavabo encastré, une baignoire indépendante, un carrelage beige, un mur beige, une douche double, un sol en travertin, un sol marron, une cabine de douche à porte battante, un plan de toilette beige et un placard avec porte à panneau encastré.
Réalisation d'une très grande salle de bain principale méditerranéenne en bois foncé avec un lavabo encastré, une baignoire indépendante, un carrelage beige, un mur beige, une douche double, un sol en travertin, un sol marron, une cabine de douche à porte battante, un plan de toilette beige et un placard avec porte à panneau encastré.
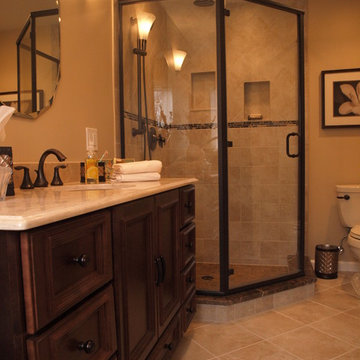
This once very small shower has been transformed into an oasis for these homeowners. This updated corner shower has two shower niches for shampoos and soaps, a rainhead and an adjustable shower head.

Alder wood custom cabinetry in this hallway bathroom with a Braziilian Cherry wood floor features a tall cabinet for storing linens surmounted by generous moulding. There is a bathtub/shower area and a niche for the toilet. The white undermount double sinks have bronze faucets by Santec complemented by a large framed mirror.

My favorite room in the house! Bicycle bathroom with farmhouse look. Concrete sink, metal roofing in the shower, concrete heated flooring.
Photo Credit D.E Grabenstein
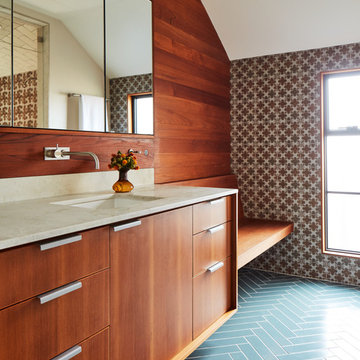
John Merkl
Cette photo montre une salle de bain rétro en bois brun avec un placard à porte plane, un mur marron, un lavabo encastré, un sol bleu et un plan de toilette beige.
Cette photo montre une salle de bain rétro en bois brun avec un placard à porte plane, un mur marron, un lavabo encastré, un sol bleu et un plan de toilette beige.
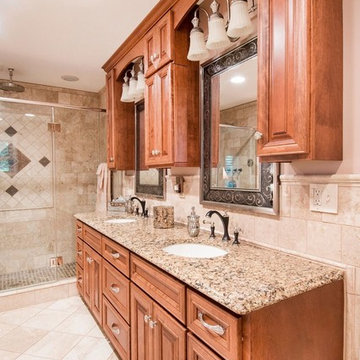
Exemple d'une salle de bain principale chic en bois foncé de taille moyenne avec un placard avec porte à panneau surélevé, une baignoire posée, un carrelage beige, des carreaux de céramique, un mur beige, un lavabo encastré, un plan de toilette en granite, une cabine de douche à porte battante et un plan de toilette beige.
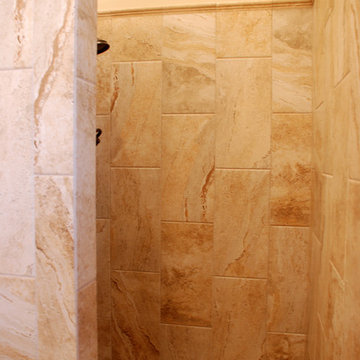
Exemple d'une grande salle de bain principale chic en bois brun avec un placard à porte plane, une douche ouverte, WC à poser, un mur beige, un sol en carrelage de céramique, un lavabo encastré, un plan de toilette en granite, un sol beige, un plan de toilette beige, meuble double vasque et meuble-lavabo encastré.
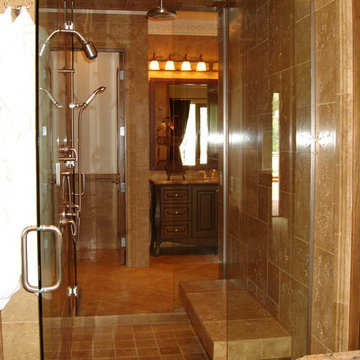
Inspiration pour une grande salle de bain principale sud-ouest américain en bois foncé avec un placard en trompe-l'oeil, un espace douche bain, un carrelage beige, un carrelage de pierre, un mur beige, un sol en carrelage de porcelaine, un lavabo encastré, un plan de toilette en granite, un sol beige, une cabine de douche à porte battante et un plan de toilette beige.
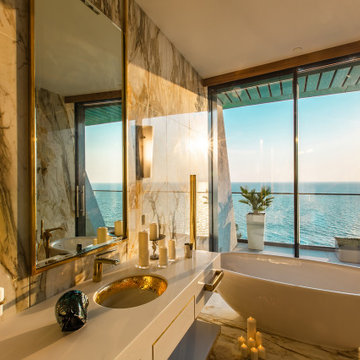
Exemple d'une grande salle de bain tendance avec un placard sans porte, des portes de placard beiges, une baignoire indépendante, un carrelage beige, un carrelage noir, un carrelage gris, un sol en carrelage de porcelaine, un lavabo encastré, un sol multicolore et un plan de toilette beige.
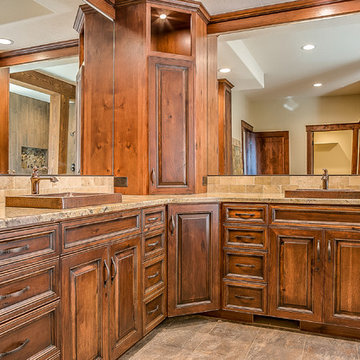
Idée de décoration pour une douche en alcôve principale craftsman de taille moyenne avec un placard avec porte à panneau surélevé, des portes de placard marrons, une baignoire posée, un carrelage beige, un carrelage de pierre, un mur beige, un sol en galet, un lavabo encastré, un plan de toilette en granite, un sol multicolore, aucune cabine et un plan de toilette beige.
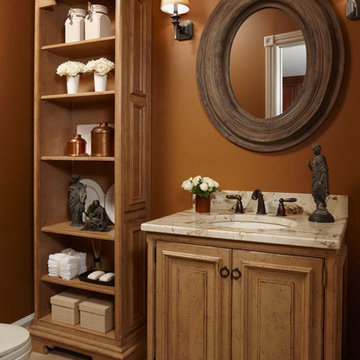
This powder room is directly accessible from the main cooking area of the kitchen in this turn of the century Poppleton Park home. Because guests can see right in from the kitchen island, the room needed to be warm and welcoming. The highly distressed custom cabinets from Omega paired beautifully with the exotically veined granite countertop and oil rubbed bronze fixtures.
Beth Singer Photography
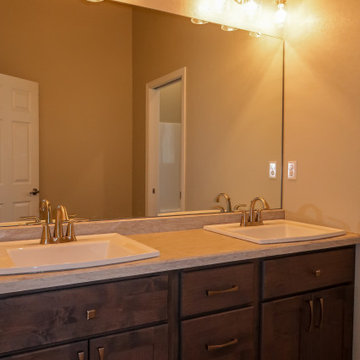
Idées déco pour une salle de bain classique avec un placard à porte shaker, des portes de placard marrons, WC à poser, un mur gris, un sol en vinyl, un lavabo posé, un plan de toilette en stratifié, un sol marron, un plan de toilette beige, meuble double vasque et meuble-lavabo encastré.

The walls are in clay, the ceiling is in clay and wood, and one of the four walls is a window. Japanese wabi-sabi way of life is a peaceful joy to accept the full life circle. From birth to death, from the point of greatest glory to complete decline. Therefore, the main décor element here is a 6-meter window with a view of the landscape that no matter what will come into the world and die. Again, and again
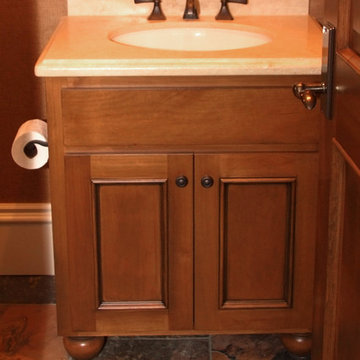
Custom bathroom vanity.
Réalisation d'une petite salle d'eau tradition en bois brun avec un placard avec porte à panneau encastré, un mur marron, un sol en carrelage de porcelaine, un lavabo encastré, un sol multicolore, un plan de toilette beige, meuble simple vasque et meuble-lavabo encastré.
Réalisation d'une petite salle d'eau tradition en bois brun avec un placard avec porte à panneau encastré, un mur marron, un sol en carrelage de porcelaine, un lavabo encastré, un sol multicolore, un plan de toilette beige, meuble simple vasque et meuble-lavabo encastré.

Ensuite bathroom with putty metro tiles and toucan wallpaper with custom Barlow & Barlow sink
Idées déco pour une douche en alcôve principale éclectique en bois foncé de taille moyenne avec un carrelage rose, des carreaux de céramique, un mur multicolore, un sol en marbre, une vasque, un plan de toilette en marbre, un sol gris, une cabine de douche à porte battante et un plan de toilette beige.
Idées déco pour une douche en alcôve principale éclectique en bois foncé de taille moyenne avec un carrelage rose, des carreaux de céramique, un mur multicolore, un sol en marbre, une vasque, un plan de toilette en marbre, un sol gris, une cabine de douche à porte battante et un plan de toilette beige.
Idées déco de salles de bain de couleur bois avec un plan de toilette beige
1