Idées déco de salles de bain de couleur bois avec un plan de toilette en bois
Trier par :
Budget
Trier par:Populaires du jour
101 - 120 sur 352 photos
1 sur 3
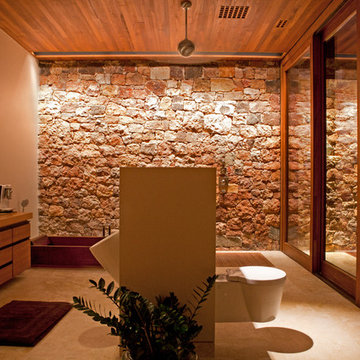
Philippe Vermes
Idée de décoration pour une très grande salle de bain principale design en bois brun avec une vasque, un placard à porte plane, un plan de toilette en bois, WC suspendus, une baignoire posée, un mur blanc et sol en béton ciré.
Idée de décoration pour une très grande salle de bain principale design en bois brun avec une vasque, un placard à porte plane, un plan de toilette en bois, WC suspendus, une baignoire posée, un mur blanc et sol en béton ciré.
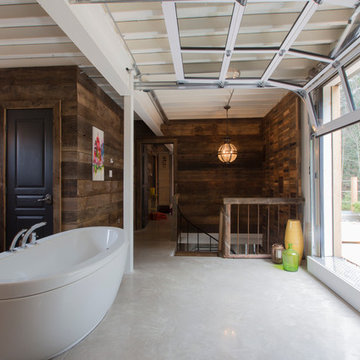
Inspiration pour une salle de bain urbaine en bois brun avec un plan de toilette en bois, une baignoire indépendante et un placard avec porte à panneau surélevé.
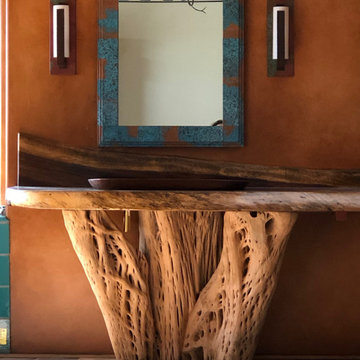
This original 1970's master bedroom suite was transformed into a very exciting and unique southwestern design. In the Master bath we chose a double slipper copper tub, saguaro cactus for the vanity bases with custom copper sinks, and a parota wood slab for the counter and back splash acquired in Mexico by Casa Mexicana Imports. Artobrick wall tiles were designed with hand picked colors and patterns. The barn door for closing the space between bedroom and bath was antique Mexican paneled door we upholstered bathroom view side with a Sunbrella fabric Pendleton design and framed it in leather. The Adobe fireplace and custom shelf unit in the master bedroom were added,
Custom paint for the walls in the bath and the Master bedroom ceilings. Hickory wood flooring was used for the bedroom, which tied in well with the natural saguaro cactus wood tones.
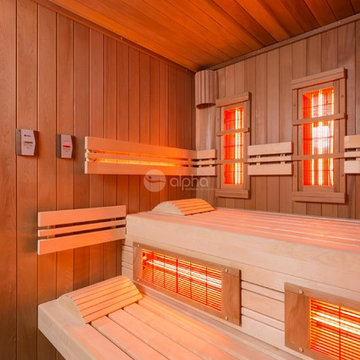
Ambient Elements creates conscious designs for innovative spaces by combining superior craftsmanship, advanced engineering and unique concepts while providing the ultimate wellness experience. We design and build saunas, infrared saunas, steam rooms, hammams, cryo chambers, salt rooms, snow rooms and many other hyperthermic conditioning modalities.

the warm coloured wooden vanity unit with 3D doors is complemented by the bold geometric floor tiles.
Idée de décoration pour une grande salle de bain design en bois brun avec WC séparés, un carrelage blanc, un carrelage métro, un mur vert, une vasque, un plan de toilette en bois, un sol multicolore, un plan de toilette marron et un placard à porte plane.
Idée de décoration pour une grande salle de bain design en bois brun avec WC séparés, un carrelage blanc, un carrelage métro, un mur vert, une vasque, un plan de toilette en bois, un sol multicolore, un plan de toilette marron et un placard à porte plane.
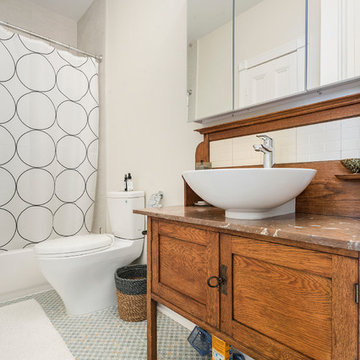
Idées déco pour une salle de bain classique en bois brun avec une baignoire en alcôve, un combiné douche/baignoire, un mur beige, une vasque, un plan de toilette en bois, un sol gris, une cabine de douche avec un rideau, un plan de toilette marron et un placard à porte shaker.
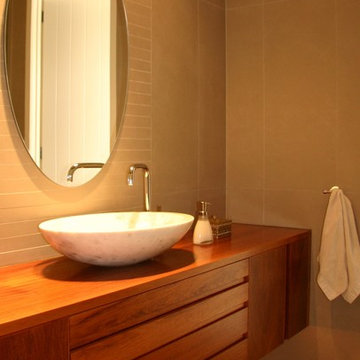
Most of the Ground Floor was laid in Merbau timber, which is a strong orange colour. To make sense of it, Donna White specified the downstairs and upstairs Guest Bathrooms were made of Merbau.
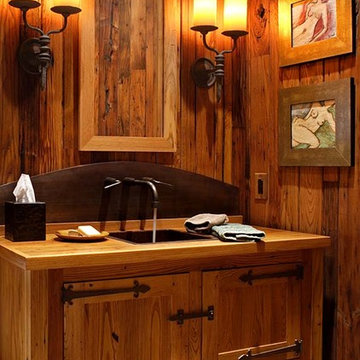
Photo by David Dietrich
Aménagement d'une salle de bain montagne en bois clair avec un lavabo posé, un placard à porte shaker et un plan de toilette en bois.
Aménagement d'une salle de bain montagne en bois clair avec un lavabo posé, un placard à porte shaker et un plan de toilette en bois.
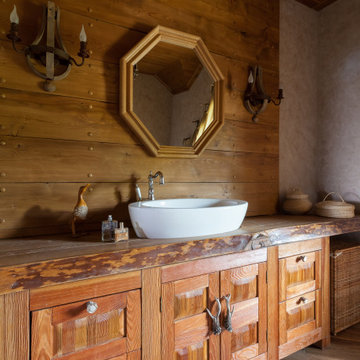
Idée de décoration pour une salle de bain chalet en bois brun et bois avec un mur marron, un sol en bois brun, une vasque, un plan de toilette en bois, un sol marron, un plan de toilette marron, meuble simple vasque, meuble-lavabo encastré, un plafond en bois et un placard à porte shaker.

Once an outdoor workshop, now a ground floor wet room with huge walk in shower, customised vanity unit, cast iron radiator, large skylight and beautiful stone effect tiling. Photos by Chris Lewis & Amelia Wilson
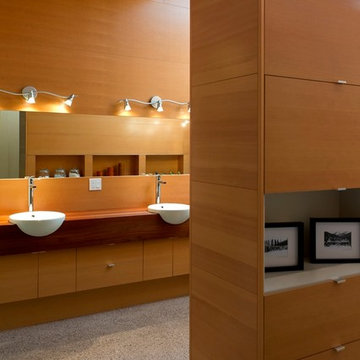
The Fir wood in the Master Bathroom continues to tie the rest of the house together.
Inspiration pour une salle de bain design avec un plan de toilette en bois.
Inspiration pour une salle de bain design avec un plan de toilette en bois.
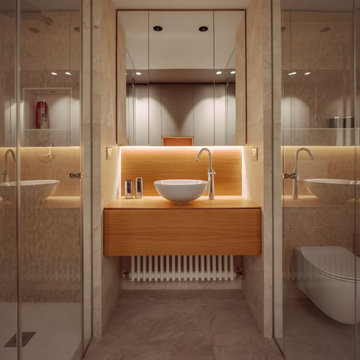
Inspiration pour une salle de bain design en bois brun de taille moyenne avec un placard à porte plane, un carrelage beige, des carreaux de porcelaine, un sol en carrelage de porcelaine, une vasque, un plan de toilette en bois, un sol beige, une cabine de douche à porte battante, un plan de toilette beige, meuble simple vasque, meuble-lavabo suspendu et des toilettes cachées.
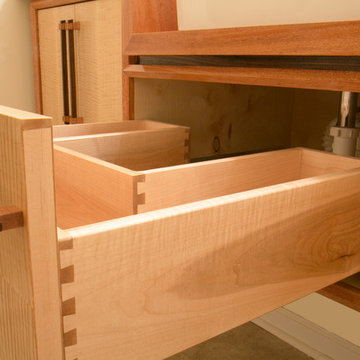
Ariel O'Mara
Cette image montre une salle de bain design avec un placard à porte plane, un mur beige, une vasque et un plan de toilette en bois.
Cette image montre une salle de bain design avec un placard à porte plane, un mur beige, une vasque et un plan de toilette en bois.
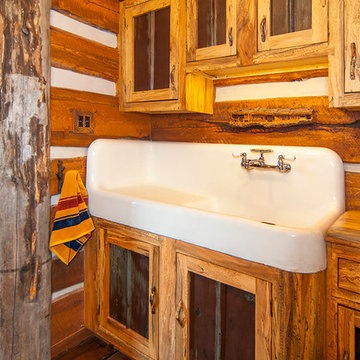
All the wood used in the remodel of this ranch house in South Central Kansas is reclaimed material. Berry Craig, the owner of Reclaimed Wood Creations Inc. searched the country to find the right woods to make this home a reflection of his abilities and a work of art. It started as a 50 year old metal building on a ranch, and was striped down to the red iron structure and completely transformed. It showcases his talent of turning a dream into a reality when it comes to anything wood. Show him a picture of what you would like and he can make it!
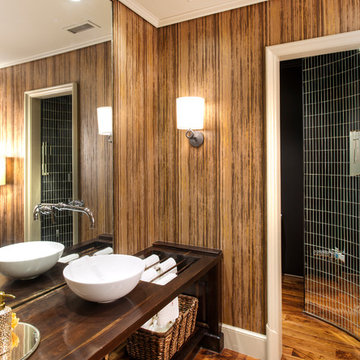
Jim Schmid Photography
Aménagement d'une salle de bain contemporaine en bois foncé avec une vasque, un placard sans porte et un plan de toilette en bois.
Aménagement d'une salle de bain contemporaine en bois foncé avec une vasque, un placard sans porte et un plan de toilette en bois.
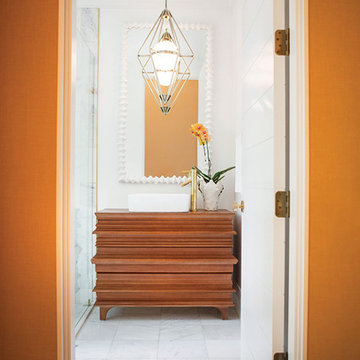
Idée de décoration pour une petite salle de bain principale design en bois brun avec un placard à porte plane, une douche d'angle, un carrelage gris, un carrelage blanc, du carrelage en marbre, un mur blanc, un sol en marbre, une vasque, un plan de toilette en bois, un sol gris, aucune cabine et un plan de toilette marron.
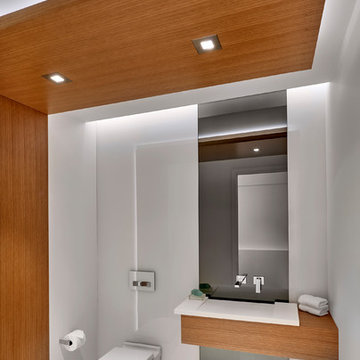
Exemple d'une salle de bain tendance avec un mur blanc, un plan vasque, un plan de toilette en bois, un sol blanc et un plan de toilette marron.

Covered outdoor shower room with a beautiful curved cedar wall and tui regularly flying through.
Idée de décoration pour une salle de bain ethnique en bois brun et bois de taille moyenne avec une douche ouverte, un sol en bois brun, un plan de toilette en bois, aucune cabine, meuble double vasque, meuble-lavabo suspendu et un placard à porte plane.
Idée de décoration pour une salle de bain ethnique en bois brun et bois de taille moyenne avec une douche ouverte, un sol en bois brun, un plan de toilette en bois, aucune cabine, meuble double vasque, meuble-lavabo suspendu et un placard à porte plane.
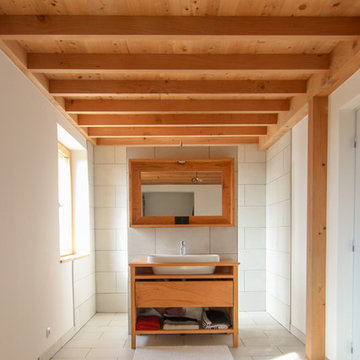
Cette image montre une salle d'eau nordique avec un placard à porte plane, une douche à l'italienne, un lavabo posé et un plan de toilette en bois.
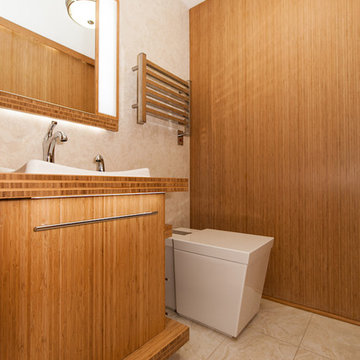
Susie Soleimani - Photo Credit
Idées déco pour une petite salle de bain asiatique en bois brun avec un lavabo posé, un placard à porte plane, un plan de toilette en bois, WC à poser, un carrelage beige, des carreaux de porcelaine, un mur beige et un sol en carrelage de porcelaine.
Idées déco pour une petite salle de bain asiatique en bois brun avec un lavabo posé, un placard à porte plane, un plan de toilette en bois, WC à poser, un carrelage beige, des carreaux de porcelaine, un mur beige et un sol en carrelage de porcelaine.
Idées déco de salles de bain de couleur bois avec un plan de toilette en bois
6