Idées déco de salles de bain de couleur bois avec un plan de toilette en onyx
Trier par :
Budget
Trier par:Populaires du jour
1 - 20 sur 50 photos
1 sur 3

We designed this bathroom makeover for an episode of Bath Crashers on DIY. This is how they described the project: "A dreary gray bathroom gets a 180-degree transformation when Matt and his crew crash San Francisco. The space becomes a personal spa with an infinity tub that has a view of the Golden Gate Bridge. Marble floors and a marble shower kick up the luxury factor, and a walnut-plank wall adds richness to warm the space. To top off this makeover, the Bath Crashers team installs a 10-foot onyx countertop that glows at the flip of a switch." This was a lot of fun to participate in. Note the ceiling mounted tub filler. Photos by Mark Fordelon
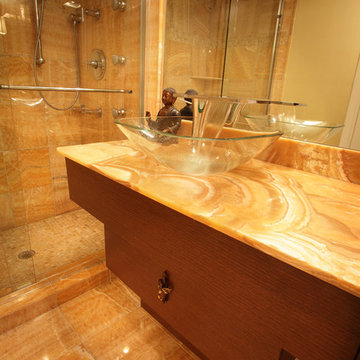
Photography by ibi designs
Cette photo montre une salle de bain tendance en bois brun de taille moyenne avec un placard à porte plane, un carrelage orange, un mur orange, un sol en marbre, une vasque, un plan de toilette en onyx, un sol orange, une cabine de douche à porte coulissante et un plan de toilette orange.
Cette photo montre une salle de bain tendance en bois brun de taille moyenne avec un placard à porte plane, un carrelage orange, un mur orange, un sol en marbre, une vasque, un plan de toilette en onyx, un sol orange, une cabine de douche à porte coulissante et un plan de toilette orange.

This Columbia, Missouri home’s master bathroom was a full gut remodel. Dimensions In Wood’s expert team handled everything including plumbing, electrical, tile work, cabinets, and more!
Electric, Heated Tile Floor
Starting at the bottom, this beautiful bathroom sports electrical radiant, in-floor heating beneath the wood styled non-slip tile. With the style of a hardwood and none of the drawbacks, this tile will always be warm, look beautiful, and be completely waterproof. The tile was also carried up onto the walls of the walk in shower.
Full Tile Low Profile Shower with all the comforts
A low profile Cloud Onyx shower base is very low maintenance and incredibly durable compared to plastic inserts. Running the full length of the wall is an Onyx shelf shower niche for shampoo bottles, soap and more. Inside a new shower system was installed including a shower head, hand sprayer, water controls, an in-shower safety grab bar for accessibility and a fold-down wooden bench seat.
Make-Up Cabinet
On your left upon entering this renovated bathroom a Make-Up Cabinet with seating makes getting ready easy. A full height mirror has light fixtures installed seamlessly for the best lighting possible. Finally, outlets were installed in the cabinets to hide away small appliances.
Every Master Bath needs a Dual Sink Vanity
The dual sink Onyx countertop vanity leaves plenty of space for two to get ready. The durable smooth finish is very easy to clean and will stand up to daily use without complaint. Two new faucets in black match the black hardware adorning Bridgewood factory cabinets.
Robern medicine cabinets were installed in both walls, providing additional mirrors and storage.
Contact Us Today to discuss Translating Your Master Bathroom Vision into a Reality.
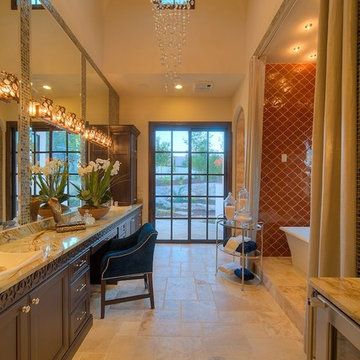
MSAOFSA.COM
Cette photo montre une grande salle de bain principale méditerranéenne avec un carrelage orange, un placard avec porte à panneau encastré, des portes de placard marrons, une baignoire indépendante, des carreaux de céramique, un sol en travertin, une vasque, un plan de toilette en onyx et un sol beige.
Cette photo montre une grande salle de bain principale méditerranéenne avec un carrelage orange, un placard avec porte à panneau encastré, des portes de placard marrons, une baignoire indépendante, des carreaux de céramique, un sol en travertin, une vasque, un plan de toilette en onyx et un sol beige.

Luxuriously finished bath with steam shower and modern finishes is the perfect place to relax and pamper yourself. Complete with steam shower and freestanding copper tub with outstanding views of the Elk Mountain Range.
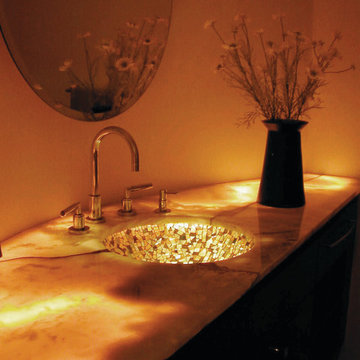
Glass under mount mosaic sink lit from beneath an onyx counter-top. A mosaic is a functional and beautiful work of art.
Photo by Cathleen Newsham
Réalisation d'une salle d'eau bohème en bois foncé de taille moyenne avec un lavabo encastré, un placard en trompe-l'oeil, un plan de toilette en onyx, une baignoire encastrée, une douche ouverte, WC suspendus, un carrelage multicolore, un carrelage en pâte de verre, un mur beige et un sol en ardoise.
Réalisation d'une salle d'eau bohème en bois foncé de taille moyenne avec un lavabo encastré, un placard en trompe-l'oeil, un plan de toilette en onyx, une baignoire encastrée, une douche ouverte, WC suspendus, un carrelage multicolore, un carrelage en pâte de verre, un mur beige et un sol en ardoise.
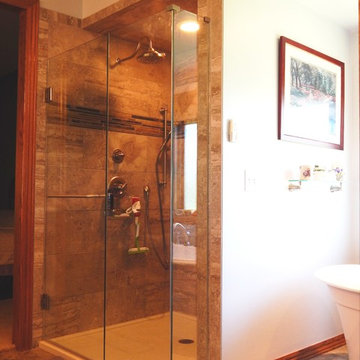
The Best Home Guys
Idée de décoration pour une grande salle de bain principale design avec un lavabo posé, un plan de toilette en onyx, une baignoire indépendante, une douche d'angle, WC à poser, un carrelage marron, des carreaux de céramique, un mur blanc et un sol en carrelage de céramique.
Idée de décoration pour une grande salle de bain principale design avec un lavabo posé, un plan de toilette en onyx, une baignoire indépendante, une douche d'angle, WC à poser, un carrelage marron, des carreaux de céramique, un mur blanc et un sol en carrelage de céramique.
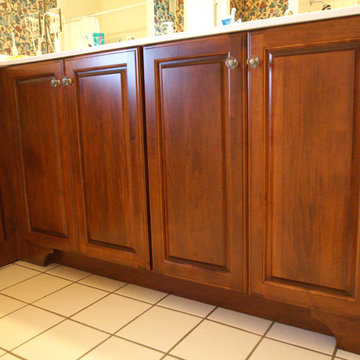
Aménagement d'une petite salle de bain principale classique avec un carrelage beige, un mur multicolore, un sol en carrelage de céramique, un lavabo intégré et un plan de toilette en onyx.
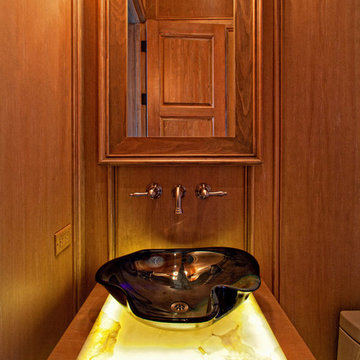
Credit: Ron Rosenzweig
Exemple d'une petite salle d'eau chic en bois brun avec une vasque et un plan de toilette en onyx.
Exemple d'une petite salle d'eau chic en bois brun avec une vasque et un plan de toilette en onyx.
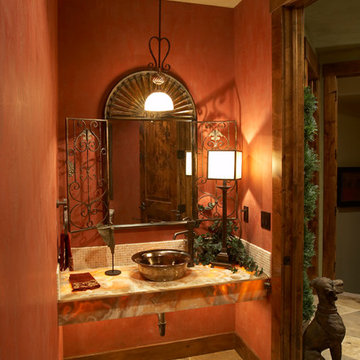
Don Jones
Cette photo montre une salle de bain chic avec un plan de toilette en onyx et une vasque.
Cette photo montre une salle de bain chic avec un plan de toilette en onyx et une vasque.
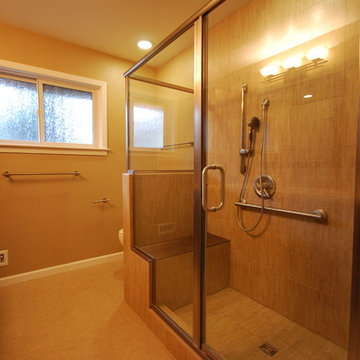
Designer: Cynthia Shull
Cette image montre une salle de bain principale minimaliste en bois brun avec un lavabo encastré, un placard à porte shaker, un plan de toilette en onyx, une douche ouverte, un carrelage beige, des carreaux de porcelaine, un mur beige et un sol en carrelage de porcelaine.
Cette image montre une salle de bain principale minimaliste en bois brun avec un lavabo encastré, un placard à porte shaker, un plan de toilette en onyx, une douche ouverte, un carrelage beige, des carreaux de porcelaine, un mur beige et un sol en carrelage de porcelaine.
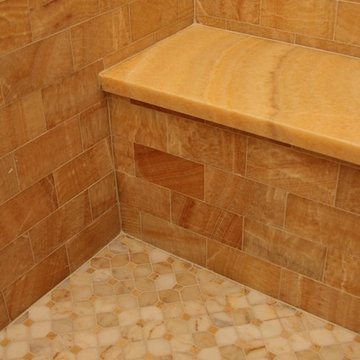
Danielle Norheim - Da Vinci Marble
Inspiration pour une salle de bain traditionnelle avec un plan de toilette en onyx.
Inspiration pour une salle de bain traditionnelle avec un plan de toilette en onyx.
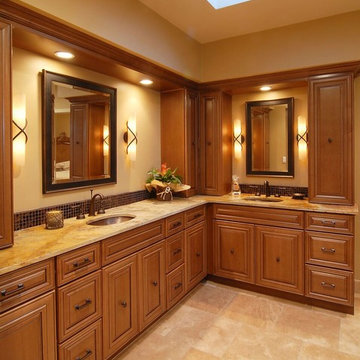
Exemple d'une salle de bain principale méditerranéenne en bois brun de taille moyenne avec un placard avec porte à panneau surélevé, un carrelage marron, mosaïque, un mur beige, un sol en travertin, un lavabo encastré, un plan de toilette en onyx et un sol beige.
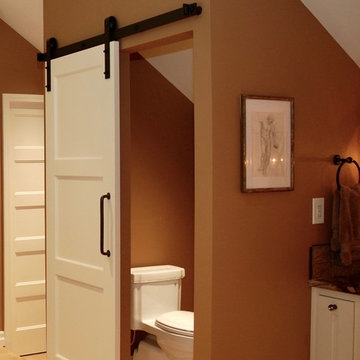
Cette image montre une salle de bain principale traditionnelle de taille moyenne avec un placard à porte shaker, des portes de placard blanches, une baignoire indépendante, une douche d'angle, WC séparés, un carrelage marron, des carreaux de céramique, un mur marron, un sol en travertin, un lavabo encastré, un plan de toilette en onyx, un sol beige et une cabine de douche à porte battante.
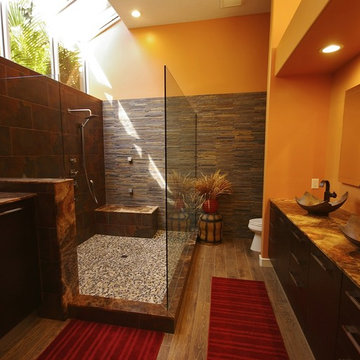
The new shower layout consists of a new shower head, handheld shower, four body sprays, bench seat, and door-less glass enclosure.
ShelCidy Custom Remodeling, Inc.
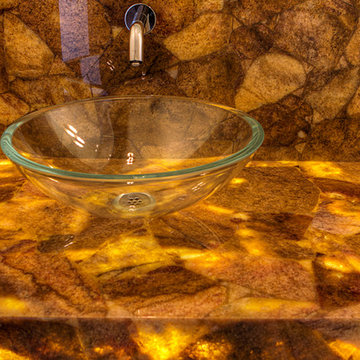
Using a showstopper granite in a totally unexpected way.
Talk about a Wow Factor countertop in your powder room.
Inspiration pour une petite salle d'eau avec un plan de toilette en onyx.
Inspiration pour une petite salle d'eau avec un plan de toilette en onyx.
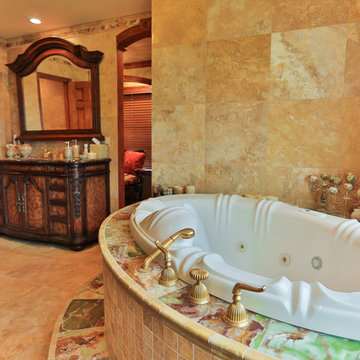
Matt Goff
Inspiration pour une grande salle de bain principale méditerranéenne en bois brun avec un lavabo encastré, un placard en trompe-l'oeil, un plan de toilette en onyx, une baignoire posée, une douche d'angle, un bidet, un carrelage beige, un carrelage de pierre et un sol en travertin.
Inspiration pour une grande salle de bain principale méditerranéenne en bois brun avec un lavabo encastré, un placard en trompe-l'oeil, un plan de toilette en onyx, une baignoire posée, une douche d'angle, un bidet, un carrelage beige, un carrelage de pierre et un sol en travertin.
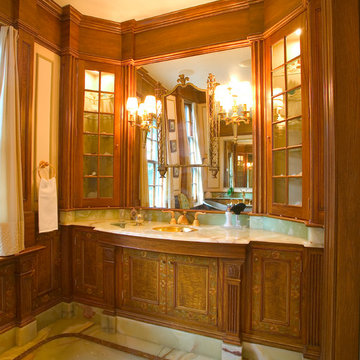
Olson Photographic
Cette image montre une salle de bain principale traditionnelle en bois brun de taille moyenne avec un placard à porte vitrée, un plan de toilette en onyx, un carrelage vert, des dalles de pierre, un mur marron et un lavabo encastré.
Cette image montre une salle de bain principale traditionnelle en bois brun de taille moyenne avec un placard à porte vitrée, un plan de toilette en onyx, un carrelage vert, des dalles de pierre, un mur marron et un lavabo encastré.
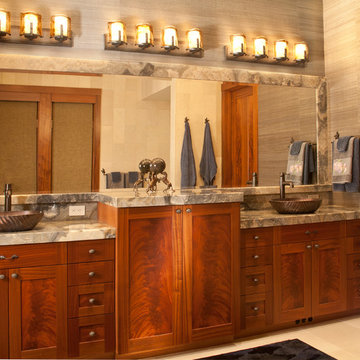
Roger Turk-Northlight Photography
Idées déco pour une salle de bain principale craftsman en bois brun avec un placard à porte shaker, un plan de toilette en onyx, une vasque et un sol en travertin.
Idées déco pour une salle de bain principale craftsman en bois brun avec un placard à porte shaker, un plan de toilette en onyx, une vasque et un sol en travertin.
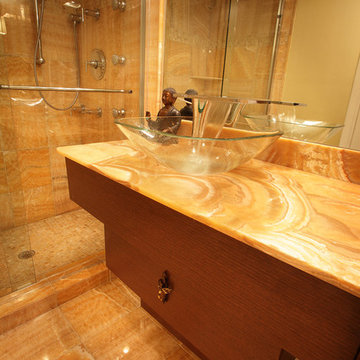
Ed Butera | ibi designs
Inspiration pour une salle de bain design en bois brun de taille moyenne avec un mur beige, un placard à porte plane, un carrelage orange, du carrelage en marbre, un sol en marbre, une vasque, un plan de toilette en onyx, un sol orange, une cabine de douche à porte coulissante et un plan de toilette orange.
Inspiration pour une salle de bain design en bois brun de taille moyenne avec un mur beige, un placard à porte plane, un carrelage orange, du carrelage en marbre, un sol en marbre, une vasque, un plan de toilette en onyx, un sol orange, une cabine de douche à porte coulissante et un plan de toilette orange.
Idées déco de salles de bain de couleur bois avec un plan de toilette en onyx
1