Idées déco de salles de bain de couleur bois avec un plan de toilette marron
Trier par :
Budget
Trier par:Populaires du jour
21 - 40 sur 154 photos
1 sur 3

Once an outdoor workshop, now a ground floor wet room with huge walk in shower, customised vanity unit, cast iron radiator, large skylight and beautiful stone effect tiling. Photos by Chris Lewis & Amelia Wilson

Deep in the woods, this mountain cabin just outside Asheville, NC, was designed as the perfect weekend getaway space. The owner uses it as an Airbnb for income. From the wooden cathedral ceiling to the nature-inspired loft railing, from the wood-burning free-standing stove, to the stepping stone walkways—everything is geared toward easy relaxation. For maximum interior space usage, the sleeping loft is accessed via an outside stairway.
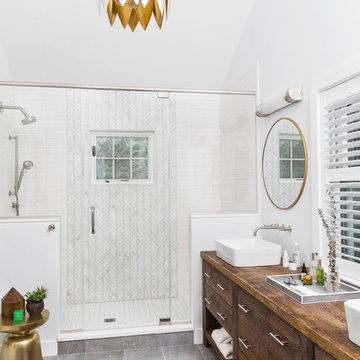
Joyelle West Photography Cummings Architects
Réalisation d'une douche en alcôve tradition en bois brun avec un carrelage blanc, un mur blanc, une vasque, un plan de toilette en bois, un sol gris, une cabine de douche à porte battante, un plan de toilette marron et un placard à porte plane.
Réalisation d'une douche en alcôve tradition en bois brun avec un carrelage blanc, un mur blanc, une vasque, un plan de toilette en bois, un sol gris, une cabine de douche à porte battante, un plan de toilette marron et un placard à porte plane.

Exemple d'une salle de bain industrielle avec des portes de placard marrons, un carrelage noir, mosaïque, une vasque, un plan de toilette en bois, un plan de toilette marron et un placard à porte plane.
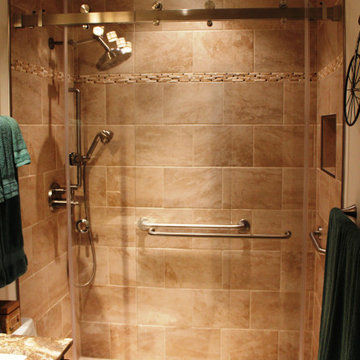
Jefferson, MD hall bathroom remodel with a custom shower by Talon Construction
Aménagement d'une petite douche en alcôve classique avec un carrelage beige, des carreaux de céramique, un sol en carrelage de céramique, un lavabo encastré, un plan de toilette en granite, un sol beige, une cabine de douche à porte coulissante et un plan de toilette marron.
Aménagement d'une petite douche en alcôve classique avec un carrelage beige, des carreaux de céramique, un sol en carrelage de céramique, un lavabo encastré, un plan de toilette en granite, un sol beige, une cabine de douche à porte coulissante et un plan de toilette marron.

Aménagement d'une grande salle de bain principale montagne en bois foncé avec une baignoire posée, un mur marron, un plan de toilette en bois, un plan de toilette marron, une fenêtre et un placard à porte plane.
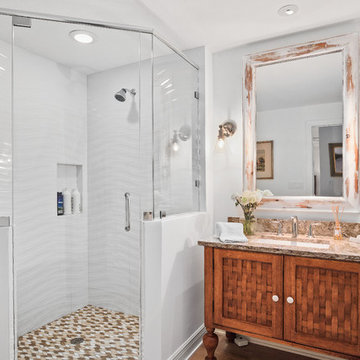
Aménagement d'une salle de bain bord de mer en bois brun avec une douche d'angle, un carrelage blanc, un mur blanc, un lavabo encastré, une cabine de douche à porte battante, un plan de toilette marron et un placard avec porte à panneau encastré.
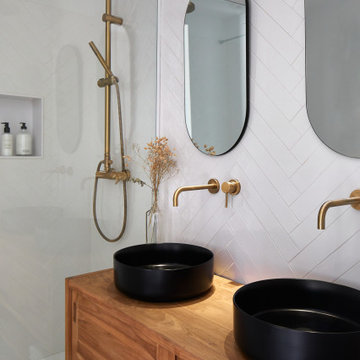
Cette image montre une salle de bain design en bois brun de taille moyenne avec un carrelage blanc, une vasque, un plan de toilette en bois, aucune cabine, un plan de toilette marron, une niche, meuble double vasque, meuble-lavabo sur pied et un placard à porte plane.

This master bath was completely remodeled taken down to the studs. Originally it had a linen closet, jetted built-in tub and small shower. Now, it's an open spa-like, tranquil retreat. The shower is double the previous size and has a walk-in feature. The tub is a stand alone soaking tub. The vanity was purchased from an antique store and then turned into a vanity. It is a combination of contemporary meets classic with the floor to ceiling marble and the chandelier above the bathtub even the fixtures have a classic yet contemporary line.
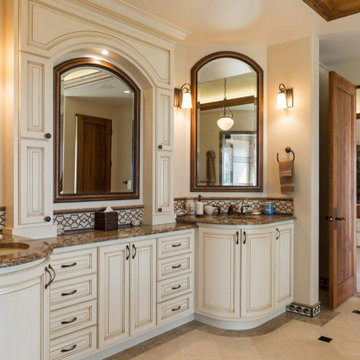
Master Bath Cabinets
Idée de décoration pour une salle de bain principale méditerranéenne avec un placard avec porte à panneau surélevé, un plan de toilette en marbre, un plan de toilette marron, des portes de placard beiges, un carrelage multicolore, un mur beige, un lavabo encastré, un sol multicolore et meuble double vasque.
Idée de décoration pour une salle de bain principale méditerranéenne avec un placard avec porte à panneau surélevé, un plan de toilette en marbre, un plan de toilette marron, des portes de placard beiges, un carrelage multicolore, un mur beige, un lavabo encastré, un sol multicolore et meuble double vasque.
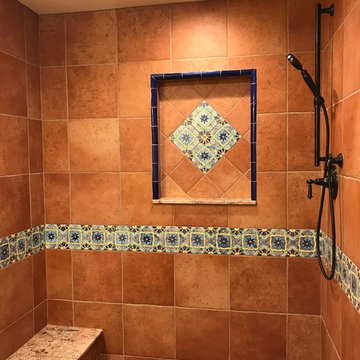
Shower niche, bench and set up
Aménagement d'une petite salle d'eau sud-ouest américain en bois foncé avec un placard à porte shaker, une douche d'angle, WC séparés, un carrelage rouge, des carreaux de porcelaine, un mur jaune, un sol en carrelage de porcelaine, un lavabo encastré, un plan de toilette en granite, un sol marron, une cabine de douche à porte battante et un plan de toilette marron.
Aménagement d'une petite salle d'eau sud-ouest américain en bois foncé avec un placard à porte shaker, une douche d'angle, WC séparés, un carrelage rouge, des carreaux de porcelaine, un mur jaune, un sol en carrelage de porcelaine, un lavabo encastré, un plan de toilette en granite, un sol marron, une cabine de douche à porte battante et un plan de toilette marron.

Leigh Simpson
Cette photo montre une douche en alcôve principale tendance en bois brun avec un placard sans porte, un bain japonais, un mur marron, sol en béton ciré, un lavabo intégré, un plan de toilette en bois, aucune cabine et un plan de toilette marron.
Cette photo montre une douche en alcôve principale tendance en bois brun avec un placard sans porte, un bain japonais, un mur marron, sol en béton ciré, un lavabo intégré, un plan de toilette en bois, aucune cabine et un plan de toilette marron.
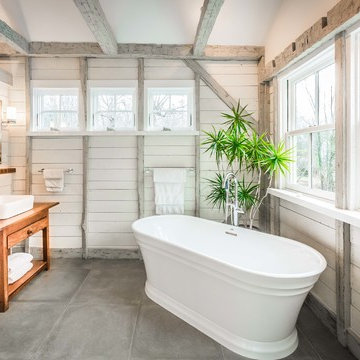
Inspiration pour une salle de bain rustique en bois brun avec une baignoire indépendante, un mur blanc, une vasque, un plan de toilette en bois, un sol gris, un plan de toilette marron et un placard à porte plane.
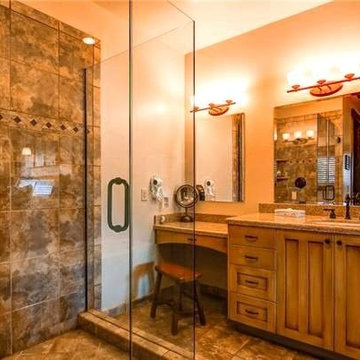
Aménagement d'une salle de bain principale craftsman en bois clair de taille moyenne avec un placard avec porte à panneau encastré, une baignoire posée, une douche d'angle, un carrelage beige, des dalles de pierre, un mur beige, un sol en ardoise, un lavabo encastré, un plan de toilette en granite, un sol multicolore, une cabine de douche à porte battante et un plan de toilette marron.

Building Design, Plans, and Interior Finishes by: Fluidesign Studio I Builder: Schmidt Homes Remodeling I Photographer: Seth Benn Photography
Cette image montre une salle de bain rustique en bois brun de taille moyenne avec WC séparés, un mur noir, une vasque, un plan de toilette en bois, un sol multicolore, un plan de toilette marron et un placard à porte plane.
Cette image montre une salle de bain rustique en bois brun de taille moyenne avec WC séparés, un mur noir, une vasque, un plan de toilette en bois, un sol multicolore, un plan de toilette marron et un placard à porte plane.
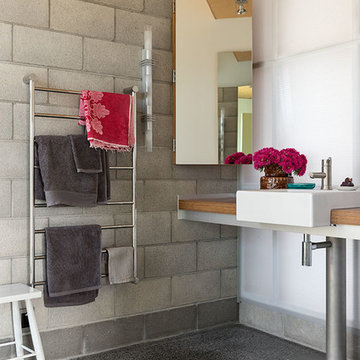
Réalisation d'une grande salle de bain urbaine avec un mur blanc, sol en béton ciré, un plan de toilette en bois, un plan de toilette marron, une vasque et un sol gris.
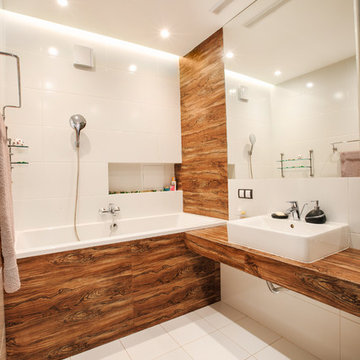
Старикова Ольга
Inspiration pour une salle de bain blanche et bois design avec une baignoire en alcôve, un combiné douche/baignoire, un mur blanc, un carrelage blanc, des carreaux de céramique, un sol en carrelage de céramique, un plan de toilette en bois, une vasque et un plan de toilette marron.
Inspiration pour une salle de bain blanche et bois design avec une baignoire en alcôve, un combiné douche/baignoire, un mur blanc, un carrelage blanc, des carreaux de céramique, un sol en carrelage de céramique, un plan de toilette en bois, une vasque et un plan de toilette marron.
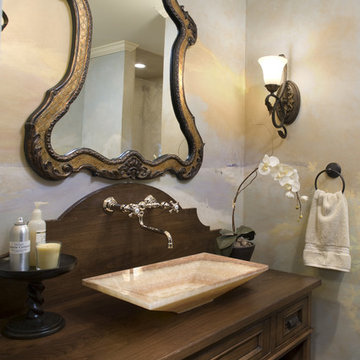
Cette image montre une petite salle d'eau traditionnelle en bois foncé avec une vasque, un plan de toilette en bois, un plan de toilette marron et un placard avec porte à panneau encastré.
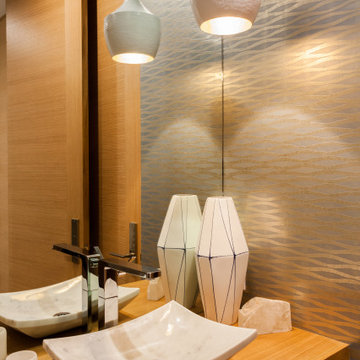
Réalisation d'une salle d'eau design avec un mur gris, une vasque, un plan de toilette en bois et un plan de toilette marron.

The SUMMIT, is Beechwood Homes newest display home at Craigburn Farm. This masterpiece showcases our commitment to design, quality and originality. The Summit is the epitome of luxury. From the general layout down to the tiniest finish detail, every element is flawless.
Specifically, the Summit highlights the importance of atmosphere in creating a family home. The theme throughout is warm and inviting, combining abundant natural light with soothing timber accents and an earthy palette. The stunning window design is one of the true heroes of this property, helping to break down the barrier of indoor and outdoor. An open plan kitchen and family area are essential features of a cohesive and fluid home environment.
Adoring this Ensuite displayed in "The Summit" by Beechwood Homes. There is nothing classier than the combination of delicate timber and concrete beauty.
The perfect outdoor area for entertaining friends and family. The indoor space is connected to the outdoor area making the space feel open - perfect for extending the space!
The Summit makes the most of state of the art automation technology. An electronic interface controls the home theatre systems, as well as the impressive lighting display which comes to life at night. Modern, sleek and spacious, this home uniquely combines convenient functionality and visual appeal.
The Summit is ideal for those clients who may be struggling to visualise the end product from looking at initial designs. This property encapsulates all of the senses for a complete experience. Appreciate the aesthetic features, feel the textures, and imagine yourself living in a home like this.
Tiles by Italia Ceramics!
Visit Beechwood Homes - Display Home "The Summit"
54 FERGUSSON AVENUE,
CRAIGBURN FARM
Opening Times Sat & Sun 1pm – 4:30pm
Idées déco de salles de bain de couleur bois avec un plan de toilette marron
2