Idées déco de salles de bain de couleur bois avec un sol en carrelage de porcelaine
Trier par :
Budget
Trier par:Populaires du jour
101 - 120 sur 1 032 photos
1 sur 3

This project is a whole home remodel that is being completed in 2 phases. The first phase included this bathroom remodel. The whole home will maintain the Mid Century styling. The cabinets are stained in Alder Wood. The countertop is Ceasarstone in Pure White. The shower features Kohler Purist Fixtures in Vibrant Modern Brushed Gold finish. The flooring is Large Hexagon Tile from Dal Tile. The decorative tile is Wayfair “Illica” ceramic. The lighting is Mid-Century pendent lights. The vanity is custom made with traditional mid-century tapered legs. The next phase of the project will be added once it is completed.
Read the article here: https://www.houzz.com/ideabooks/82478496

designed in collaboration with Larsen Designs, INC and B2LAB. Contractor was Huber Builders.
custom cabinetry by d KISER design.construct, inc.
Photography by Colin Conces.

Inspiration pour une salle de bain principale vintage en bois brun de taille moyenne avec un placard à porte plane, une douche d'angle, WC séparés, un carrelage gris, des carreaux de porcelaine, un mur blanc, un sol en carrelage de porcelaine, un lavabo encastré, un plan de toilette en quartz, un sol gris, une cabine de douche à porte battante, un plan de toilette blanc, meuble double vasque, meuble-lavabo encastré et boiseries.
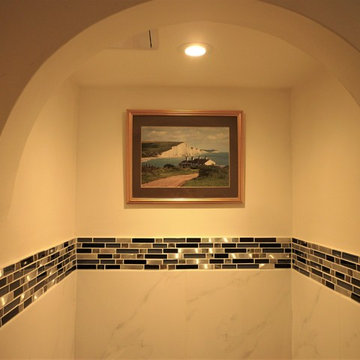
This image is of the alcove WC area of the wet room. Marble porcelain tiles were bordered with a glass mosaic strip.
Cette image montre une petite salle d'eau vintage en bois foncé avec un placard à porte plane, un espace douche bain, WC séparés, des carreaux de céramique, un sol en carrelage de porcelaine, un plan de toilette en stratifié, un sol gris et aucune cabine.
Cette image montre une petite salle d'eau vintage en bois foncé avec un placard à porte plane, un espace douche bain, WC séparés, des carreaux de céramique, un sol en carrelage de porcelaine, un plan de toilette en stratifié, un sol gris et aucune cabine.
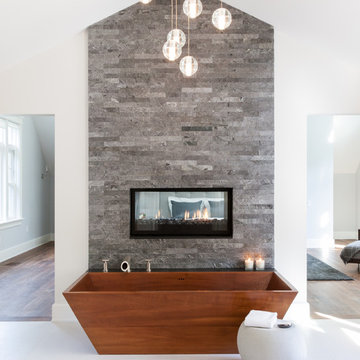
Emily O'Brien
Idées déco pour une grande salle de bain principale classique avec une baignoire indépendante, un carrelage gris, un carrelage de pierre, un mur blanc et un sol en carrelage de porcelaine.
Idées déco pour une grande salle de bain principale classique avec une baignoire indépendante, un carrelage gris, un carrelage de pierre, un mur blanc et un sol en carrelage de porcelaine.
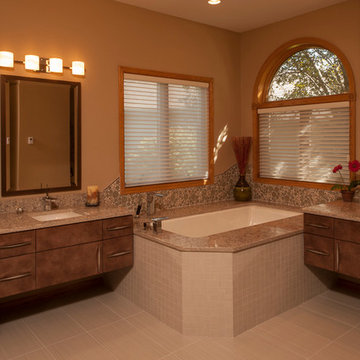
Master Bathroom was gutted and redesigned to expand the shower, reflect client's sophisticated taste and desire for an upscale experience.
Idées déco pour une salle de bain principale contemporaine avec un lavabo encastré, un placard à porte plane, des portes de placard marrons, un plan de toilette en quartz, une baignoire encastrée, un carrelage beige, des carreaux de porcelaine et un sol en carrelage de porcelaine.
Idées déco pour une salle de bain principale contemporaine avec un lavabo encastré, un placard à porte plane, des portes de placard marrons, un plan de toilette en quartz, une baignoire encastrée, un carrelage beige, des carreaux de porcelaine et un sol en carrelage de porcelaine.
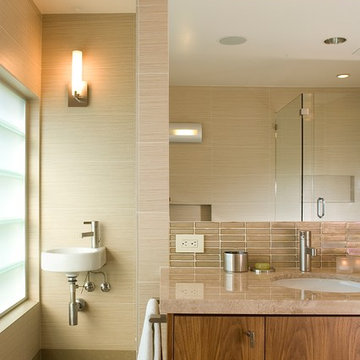
Opposite the bathtub is a water closet behind a wall of walnut vanities, stone counters, glass tile backsplash and flush mirrors - a custom recirculating hot water system ensures that hot water is everywhere when needed.
Photo Credit: John Sutton Photography

Designer Maria Beck of M.E. Designs expertly combines fun wallpaper patterns and sophisticated colors in this lovely Alamo Heights home.
Primary Bathroom Paper Moon Painting wallpaper installation using Phillip Jeffries Manila Hemp

Custom Surface Solutions (www.css-tile.com) - Owner Craig Thompson (512) 430-1215. This project shows a complete Master Bathroom remodel with before, during and after pictures. Master Bathroom features a Japanese soaker tub, enlarged shower with 4 1/2" x 12" white subway tile on walls, niche and celling., dark gray 2" x 2" shower floor tile with Schluter tiled drain, floor to ceiling shower glass, and quartz waterfall knee wall cap with integrated seat and curb cap. Floor has dark gray 12" x 24" tile on Schluter heated floor and same tile on tub wall surround with wall niche. Shower, tub and vanity plumbing fixtures and accessories are Delta Champagne Bronze. Vanity is custom built with quartz countertop and backsplash, undermount oval sinks, wall mounted faucets, wood framed mirrors and open wall medicine cabinet.

Inspiration pour une grande salle de bain principale design avec un placard à porte plane, des portes de placard beiges, une baignoire encastrée, une douche ouverte, un carrelage blanc, des carreaux de porcelaine, un mur blanc, un sol en carrelage de porcelaine, un lavabo encastré, un sol gris, aucune cabine, un plan de toilette blanc, une niche, meuble double vasque, un plafond en bois et meuble-lavabo encastré.

Это отдельный санузел, пользование которым будет личным пространством для гигиенических процедур ребёнка. Мальчик - первенец наших заказчиков, поэтому решено было использовать яркую плитку Cifre Ceramica коллекция Montblanc, в винтажном стиле с глянцевой поверхностью. Сама чаша ванной, а так же раковина и шкаф были изготовлены компанией " Цвет и стиль".
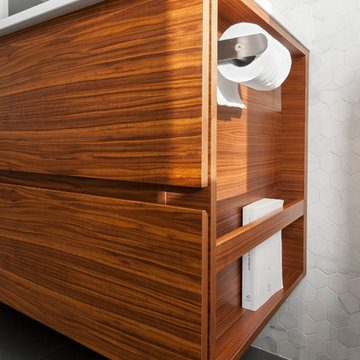
Idée de décoration pour une salle de bain principale vintage en bois brun de taille moyenne avec un placard à porte plane, une baignoire posée, un combiné douche/baignoire, WC à poser, un carrelage blanc, du carrelage en marbre, un mur gris, un sol en carrelage de porcelaine, un lavabo encastré, un plan de toilette en quartz modifié, un sol gris et une cabine de douche à porte battante.
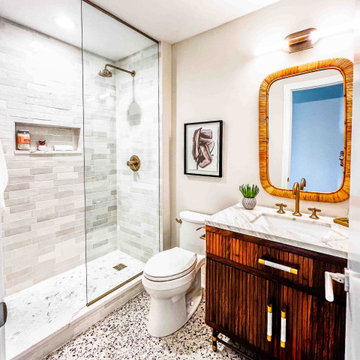
This amazing condo remodel features everything from new Benjamin Moore paint to new hardwood floors and most things in between. The kitchen and guest bathroom both received a whole new facelift. In the kitchen the light blue gray flat panel cabinets bring a pop of color that meshes perfectly with the white backsplash and countertops. Gold fixtures and hardware are sprinkled about for the best amount of sparkle. With a new textured vanity and new tiles the guest bathroom is a dream. Porcelain floor tiles and ceramic wall tiles line this bathroom in a beautiful monochromatic color. A new gray vanity with double under-mount sinks was added to the master bathroom as well. All coming together to make this condo look amazing.

Idée de décoration pour une salle d'eau urbaine en bois brun de taille moyenne avec un placard à porte shaker, une douche d'angle, un carrelage beige, un carrelage marron, des carreaux de porcelaine, un sol en carrelage de porcelaine, un lavabo encastré et un plan de toilette en quartz modifié.

Cette photo montre une douche en alcôve principale chic en bois brun de taille moyenne avec un lavabo encastré, un sol multicolore, un plan de toilette blanc, une baignoire indépendante, WC à poser, un carrelage blanc, des carreaux de porcelaine, un mur vert, un sol en carrelage de porcelaine, un plan de toilette en quartz modifié, une cabine de douche à porte battante, du carrelage bicolore et un placard avec porte à panneau encastré.
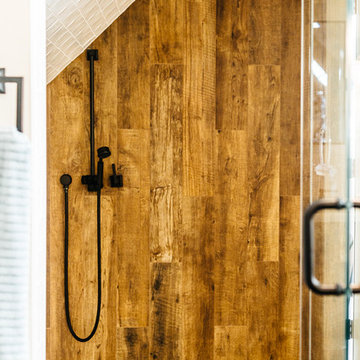
A shower tucked up under the roof line. tilled walls, floors, and wood patterned tile accent wall.
Originally built in 1835, years of deferred maintance and a failing foundation rendered this home in need of a serious help. The home had poorly constructed additions removed, it's core historic structure was raise out of the flood zone, and the angled walls were brought to plumb. The interior was then crafted for contemporary living while maintaining the windows and details of the original home. A complementary addition was added to create an inviting kitchen and master suite. Now re-built and strengthened, it is ready to add to the city's charm for another 150 years.
photos by www.newport653.com
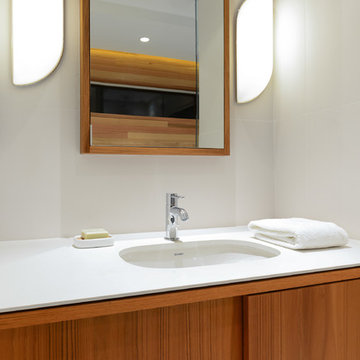
Cedar panels and clerestory windows
Inspiration pour une salle de bain principale vintage en bois brun de taille moyenne avec un placard à porte plane, un plan de toilette en quartz modifié, une baignoire indépendante, WC séparés, un carrelage blanc, des carreaux de porcelaine, un mur blanc, un sol en carrelage de porcelaine et un lavabo encastré.
Inspiration pour une salle de bain principale vintage en bois brun de taille moyenne avec un placard à porte plane, un plan de toilette en quartz modifié, une baignoire indépendante, WC séparés, un carrelage blanc, des carreaux de porcelaine, un mur blanc, un sol en carrelage de porcelaine et un lavabo encastré.
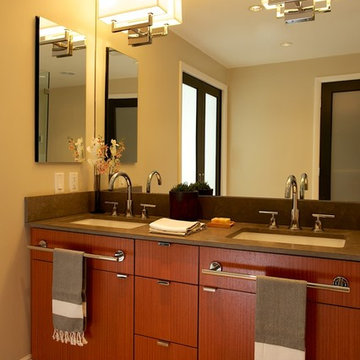
The cherry vanity is topped with a warm, brown-grey, Lagos Azul limestone with a honed finish. A wall-to-wall mirror bounces light and reflects the black doors which become a prominent accent color in the room. The glass doors have frosted glass inserts and lead to the water closet, and walk-in closet. Another pair of matching black doors open to the Master Bedroom allowing natural light to flood the Bathroom without giving up privacy. Limited wall space meant hanging hand towels from the false drawer fronts at each sink. A toe kick heater was installed at the vanity to keep feet warm in the cooler months.
Photo: Darren Pellegrino
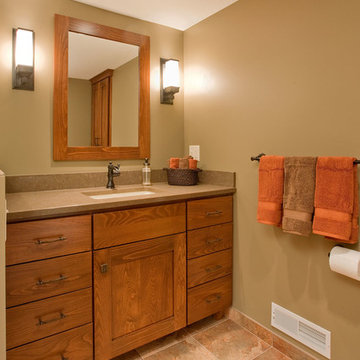
Maple Grove, MN
This bathroom remodel was part of a whole Lower Level update. The existing bathroom lacked the rustic look that the homeowner’s wanted and the space was not being fully utilized. A neo-angle shower was replaced with a larger rectangular shape that adds much needed elbow room for a better bathing experience. Porcelain slate tile on the walls in combination with the smooth, river rock floor and accent stripe up the wall add character and the rustic feeling the homeowner’s desired. A larger beech wood vanity and linen cabinet gained the homeowner’s lots of storage space for towels and toiletries.
JH Peterson

This custom home, sitting above the City within the hills of Corvallis, was carefully crafted with attention to the smallest detail. The homeowners came to us with a vision of their dream home, and it was all hands on deck between the G. Christianson team and our Subcontractors to create this masterpiece! Each room has a theme that is unique and complementary to the essence of the home, highlighted in the Swamp Bathroom and the Dogwood Bathroom. The home features a thoughtful mix of materials, using stained glass, tile, art, wood, and color to create an ambiance that welcomes both the owners and visitors with warmth. This home is perfect for these homeowners, and fits right in with the nature surrounding the home!
Idées déco de salles de bain de couleur bois avec un sol en carrelage de porcelaine
6