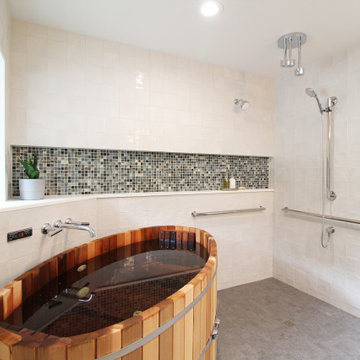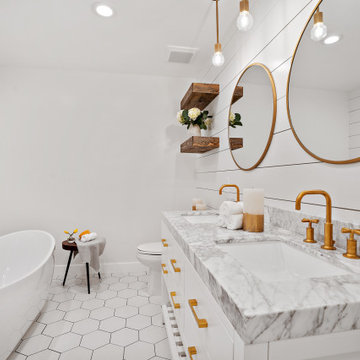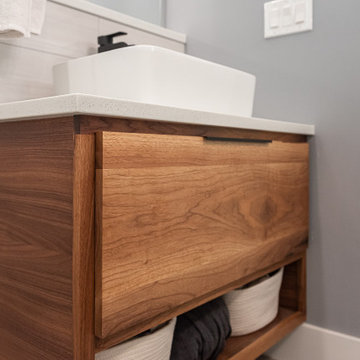Idées déco de salles de bain de couleur bois avec une niche
Trier par :
Budget
Trier par:Populaires du jour
1 - 20 sur 117 photos
1 sur 3

Cette image montre une salle d'eau design de taille moyenne avec des portes de placard grises, une douche à l'italienne, WC suspendus, un carrelage noir et blanc, des carreaux de céramique, un mur blanc, un sol en carrelage de céramique, un lavabo posé, un plan de toilette en stratifié, un sol noir, une cabine de douche à porte battante, un plan de toilette blanc, une niche, meuble double vasque, meuble-lavabo encastré et un placard à porte plane.

Bathroom renovation included using a closet in the hall to make the room into a bigger space. Since there is a tub in the hall bath, clients opted for a large shower instead.

The indigo vanity and its brass hardware stand in perfect harmony with the mirror, which elegantly reflects the marble shower.
Idée de décoration pour une petite salle d'eau bohème avec un placard avec porte à panneau encastré, des portes de placard bleues, du carrelage en marbre, un sol en marbre, un plan de toilette en marbre, un sol blanc, un plan de toilette blanc, meuble-lavabo encastré, du papier peint, une douche à l'italienne, WC à poser, une vasque, une cabine de douche à porte battante, une niche et meuble simple vasque.
Idée de décoration pour une petite salle d'eau bohème avec un placard avec porte à panneau encastré, des portes de placard bleues, du carrelage en marbre, un sol en marbre, un plan de toilette en marbre, un sol blanc, un plan de toilette blanc, meuble-lavabo encastré, du papier peint, une douche à l'italienne, WC à poser, une vasque, une cabine de douche à porte battante, une niche et meuble simple vasque.

The soothing coastal vibes of this bathroom remodel are sure to take you to a place of calm. What a transformation this project underwent! Not only did we transform this bathroom into a spa-like sanctuary, but we also did it ahead of schedule. That's a rare occurrence in the construction and design industry.
We removed the tub and extended out the wall for the shower, which the homeowners chose to expand. This created a walk-in space, made to look even bigger by its frameless glass and large format, linen-look porcelain tile on the walls. For the shower floor, we selected a blue multicolored penny tile, and for the accent band, an opulent glass mosaic tile in dreamy ocean tones. The accent tile also graces the back of a new wall niche. This shower is now beautiful and functional.
To address the issues of storage, we removed a wall, freeing up space near the toilet, which was much-needed. Now there is a custom-built linen pantry crafted from alder wood stretching to the ceiling, adding to the visual height of the room and making the bathroom just work better.
A new vanity, also made of alder wood, and the linen closet were both stained a rich, warm tone to show off that gorgeous grain. For the walls, we chose a cool blue hue that is soothing and fresh.
The accent tile from the shower was carried behind the vanity's two LED mirrors for a bold visual impact. I love the reflection of the light on the tile! The LED mirrors are pretty high-tech, with a defogger and a dimmer to adjust the light levels.
Topping the vanity is a creamy quartz countertop, two under-mount sinks, and plumbing and cabinetry hardware in brushed nickel finishes. The cabinet knobs have a stunning iridescent shell that's hard to miss.
For the floors, we went with a large-format porcelain tile in dark grey that complements the coloring of the space as well as the look and feel.
As a final touch, floating shelves in the same rich wood-tone create additional space for décor items and storage. I styled the shelves with items to inspire and soothe this dreamy bathroom.

Réalisation d'une petite douche en alcôve tradition en bois vieilli avec un placard à porte shaker, une baignoire en alcôve, WC à poser, un carrelage bleu, des carreaux de céramique, un mur gris, un sol en carrelage imitation parquet, un lavabo encastré, un plan de toilette en quartz modifié, un sol gris, une cabine de douche avec un rideau, un plan de toilette gris, une niche, meuble simple vasque et meuble-lavabo encastré.

Réalisation d'une petite salle de bain principale design avec des portes de placard marrons, WC à poser, des carreaux de béton, un mur blanc, carreaux de ciment au sol, un plan de toilette en quartz modifié, un sol bleu, une niche, meuble simple vasque, meuble-lavabo suspendu, un plafond voûté et un placard à porte plane.

Idée de décoration pour une salle de bain vintage en bois clair de taille moyenne avec un placard à porte plane, une baignoire en alcôve, un carrelage blanc, des carreaux de céramique, une niche et meuble double vasque.

Réalisation d'une petite douche en alcôve principale nordique avec un placard à porte plane, des portes de placard marrons, WC à poser, un carrelage blanc, un carrelage métro, un mur blanc, un sol en carrelage de céramique, une vasque, un plan de toilette en quartz modifié, un sol noir, une cabine de douche à porte battante, un plan de toilette blanc, une niche et meuble double vasque.

A unique, bright and beautiful bathroom with texture and colour! The finishes in this space were selected to remind the owners of their previous overseas travels.

Photo by Bret Gum
Wallpaper by Farrow & Ball
Vintage washstand converted to vanity with drop-in sink
Vintage medicine cabinets
Sconces by Rejuvenation
White small hex tile flooring
White wainscoting with green chair rail

The scalloped vanity front, ribbed subway tiles and bold pattern floor tiles, provide texture, warmth and fun into the space. Black ceilings were used with the large skylight, this was to bring the height of the space down and provide a cozy atmosphere.

A corner tub curves into the alcove. A step made from Accoya Wood (water resistant) aids access into the tub, as does a grab bar hiding as a towel bar. A hospital style shower curtain rod curves with the tub
Photography: Mark Pinkerton vi360

Linoleum flooring will be very removed. The entire bathroom is being renovated cast-iron clawfoot tub will be removed cast iron register is also being removed for space. All fixtures, sink, tub, vanity, toilet, and window will be replaced with beehive Carrera marble on the floor and Carrera marble subway tile three by fives on the wall

©2018 Daniel Feldkamp Photography
Inspiration pour une douche en alcôve principale traditionnelle en bois clair de taille moyenne avec un placard à porte plane, WC séparés, un carrelage beige, des carreaux de porcelaine, un mur vert, un sol en carrelage de porcelaine, un lavabo encastré, un plan de toilette en quartz modifié, un sol marron, une cabine de douche à porte battante, un plan de toilette beige, une niche, meuble double vasque et meuble-lavabo encastré.
Inspiration pour une douche en alcôve principale traditionnelle en bois clair de taille moyenne avec un placard à porte plane, WC séparés, un carrelage beige, des carreaux de porcelaine, un mur vert, un sol en carrelage de porcelaine, un lavabo encastré, un plan de toilette en quartz modifié, un sol marron, une cabine de douche à porte battante, un plan de toilette beige, une niche, meuble double vasque et meuble-lavabo encastré.

Idée de décoration pour une douche en alcôve principale tradition en bois foncé de taille moyenne avec un placard avec porte à panneau encastré, une baignoire indépendante, WC séparés, un carrelage blanc, des carreaux de céramique, un mur blanc, un sol en carrelage de céramique, un lavabo encastré, un plan de toilette en quartz modifié, un sol gris, une cabine de douche à porte battante, un plan de toilette blanc, une niche, meuble double vasque et meuble-lavabo encastré.

This 1960s home was in original condition and badly in need of some functional and cosmetic updates. We opened up the great room into an open concept space, converted the half bathroom downstairs into a full bath, and updated finishes all throughout with finishes that felt period-appropriate and reflective of the owner's Asian heritage.

Inspiration pour une grande salle de bain urbaine en bois brun avec un placard à porte plane, une baignoire indépendante, un mur bleu, un sol noir, un plan de toilette blanc, meuble simple vasque, meuble-lavabo suspendu, un sol en carrelage de porcelaine et une niche.

Inspiration pour une salle de bain principale design de taille moyenne avec une baignoire indépendante, un espace douche bain, un carrelage blanc, des carreaux de céramique, un sol en carrelage de céramique, un sol gris, aucune cabine et une niche.

Inspiration pour une grande salle de bain principale traditionnelle avec des portes de placard blanches, une baignoire indépendante, un mur blanc, un sol en carrelage de porcelaine, un lavabo encastré, un sol blanc, un plan de toilette gris, une niche, meuble double vasque, meuble-lavabo encastré, du lambris de bois et un placard à porte plane.

Idées déco pour une petite salle d'eau classique en bois brun avec un placard à porte plane, une baignoire en alcôve, une douche d'angle, WC à poser, un carrelage gris, des carreaux de porcelaine, un mur gris, un sol en carrelage de porcelaine, une vasque, un plan de toilette en quartz modifié, un sol gris, une cabine de douche à porte battante, un plan de toilette blanc, une niche, meuble simple vasque et meuble-lavabo suspendu.
Idées déco de salles de bain de couleur bois avec une niche
1