Idées déco de salles de bain de couleur bois en bois foncé
Trier par :
Budget
Trier par:Populaires du jour
1 - 20 sur 783 photos
1 sur 3
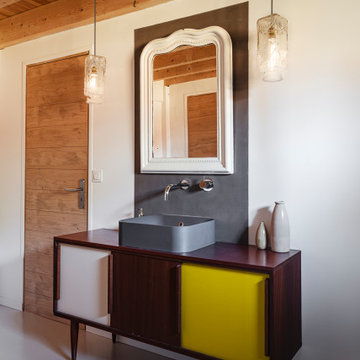
Stanislas Ledoux © 2019 Houzz
Idées déco pour une salle de bain contemporaine en bois foncé avec un mur blanc, sol en béton ciré, un plan de toilette en bois, un sol gris, un plan de toilette marron et un placard à porte plane.
Idées déco pour une salle de bain contemporaine en bois foncé avec un mur blanc, sol en béton ciré, un plan de toilette en bois, un sol gris, un plan de toilette marron et un placard à porte plane.

Marble wall with brass bar inlay,
diffused light from sheer drapes,
Pendants replace sconces.
Idée de décoration pour une grande salle de bain principale vintage en bois foncé avec une baignoire indépendante, une douche à l'italienne, WC suspendus, un carrelage blanc, du carrelage en marbre, un mur blanc, un sol en terrazzo, un lavabo encastré, un plan de toilette en quartz modifié, un sol blanc, une cabine de douche à porte battante, un plan de toilette blanc, des toilettes cachées, meuble double vasque, meuble-lavabo suspendu, un plafond voûté et un placard à porte plane.
Idée de décoration pour une grande salle de bain principale vintage en bois foncé avec une baignoire indépendante, une douche à l'italienne, WC suspendus, un carrelage blanc, du carrelage en marbre, un mur blanc, un sol en terrazzo, un lavabo encastré, un plan de toilette en quartz modifié, un sol blanc, une cabine de douche à porte battante, un plan de toilette blanc, des toilettes cachées, meuble double vasque, meuble-lavabo suspendu, un plafond voûté et un placard à porte plane.
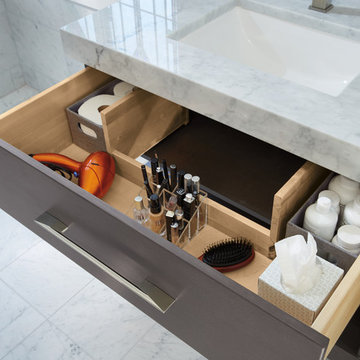
Inspiration pour une salle de bain design en bois foncé avec un placard à porte plane et un plan de toilette gris.

The master bathroom for two features a full-length trough sink and an eye-popping orange accent wall in the water closet.
Robert Vente Photography
Cette photo montre une grande salle de bain principale tendance en bois foncé avec un sol blanc, WC séparés, un mur gris, un sol en carrelage de porcelaine, une grande vasque, une baignoire en alcôve, une douche d'angle, un carrelage noir, des carreaux en allumettes, un plan de toilette blanc, un plan de toilette en surface solide, une cabine de douche à porte battante et un placard à porte plane.
Cette photo montre une grande salle de bain principale tendance en bois foncé avec un sol blanc, WC séparés, un mur gris, un sol en carrelage de porcelaine, une grande vasque, une baignoire en alcôve, une douche d'angle, un carrelage noir, des carreaux en allumettes, un plan de toilette blanc, un plan de toilette en surface solide, une cabine de douche à porte battante et un placard à porte plane.

Architect: AToM
Interior Design: d KISER
Contractor: d KISER
d KISER worked with the architect and homeowner to make material selections as well as designing the custom cabinetry. d KISER was also the cabinet manufacturer.
Photography: Colin Conces

Réalisation d'une grande salle de bain principale tradition en bois foncé avec une baignoire indépendante, un lavabo encastré, une douche ouverte, un carrelage beige et un mur beige.

Exemple d'un grand sauna montagne en bois foncé avec un espace douche bain, un mur marron, un sol en ardoise, un sol multicolore, aucune cabine, une baignoire sur pieds, un lavabo encastré et un mur en pierre.

Cette image montre une petite salle de bain rustique en bois foncé pour enfant avec une baignoire posée, WC à poser, un carrelage blanc, des carreaux de céramique, un mur blanc, une vasque, un plan de toilette en bois, un sol blanc, meuble simple vasque, meuble-lavabo sur pied et un placard à porte plane.

This interior design project was customizing a condominium unit to the taste of the new owners, while respecting the budget and priorities thereof.
First, the existing bathroom on the mezzanine was enlarged across the width of the room to incorporate a large freestanding bath in the center of a generous and relaxing space. Large translucent sliding doors and an interior window have been added to let as much natural light into space as possible. The bath is highlighted by a wall of wooden slats backlit. All of the bathroom furniture and the new doors and windows were made by a cabinetmaker in the same colors as the slatted wall in order to unify these elements throughout the dwelling.
At the entrance, in front of the kitchen, a column of classic inspiration has been replaced by a structural piece of furniture that divides the two spaces while incorporating additional storage and decorative alcoves. Near the ceiling of the cathedral space, a new tinted window allows natural light to enter the skylights at the top of the previously dark office.

Inspiration pour une grande salle de bain principale chalet en bois foncé avec une baignoire sur pieds, un mur marron, parquet foncé, un lavabo posé, un plan de toilette en bois, un sol marron et un placard à porte plane.
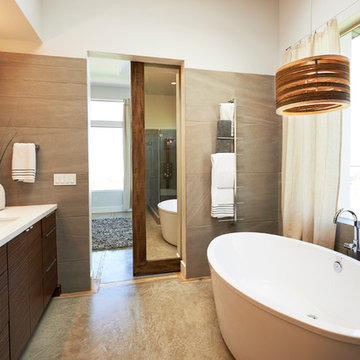
Inspiration pour une salle de bain design en bois foncé avec un lavabo encastré, un placard à porte plane, une baignoire indépendante, un carrelage gris et une porte coulissante.
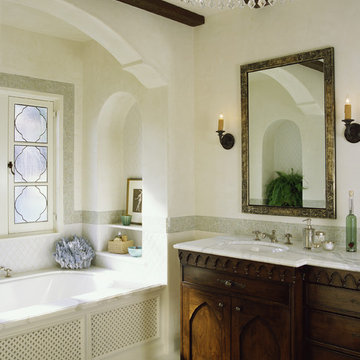
Photography by David Phelps Photography.
Hidden behind gates stands this 1935 Mediterranean home in the Hollywood Hills West. The multi-purpose grounds feature an outdoor loggia for entertaining, spa, pool and private terraced gardens with hillside city views. Completely modernized and renovated with special attention to architectural integrity. Carefully selected antiques and custom furnishings set the stage for tasteful casual California living.
Interior Designer Tommy Chambers
Architect Kevin Oreck
Landscape Designer Laurie Lewis
Contractor Jeff Vance of IDGroup

Idées déco pour une grande salle de bain principale campagne en bois foncé avec une baignoire indépendante, un mur blanc, un sol en bois brun, un lavabo encastré, un plan de toilette en marbre, un sol marron, un plan de toilette blanc et un placard avec porte à panneau encastré.

John Merkl
Cette image montre une salle d'eau vintage en bois foncé avec un placard à porte plane, un carrelage multicolore, un mur marron, un lavabo encastré, un sol bleu, une cabine de douche à porte battante et un plan de toilette beige.
Cette image montre une salle d'eau vintage en bois foncé avec un placard à porte plane, un carrelage multicolore, un mur marron, un lavabo encastré, un sol bleu, une cabine de douche à porte battante et un plan de toilette beige.

Built by Old Hampshire Designs, Inc.
John W. Hession, Photographer
Exemple d'une salle d'eau montagne en bois foncé de taille moyenne avec un carrelage multicolore, un carrelage de pierre, un mur marron, un lavabo encastré, une cabine de douche à porte battante, une douche ouverte, un sol marron et un placard à porte plane.
Exemple d'une salle d'eau montagne en bois foncé de taille moyenne avec un carrelage multicolore, un carrelage de pierre, un mur marron, un lavabo encastré, une cabine de douche à porte battante, une douche ouverte, un sol marron et un placard à porte plane.

From this angle, you can see the vaulted ceiling with hanging light. This bathroom fixture matches the kitchen pendants.
On the left is a wheelchair accessible roll-under vanity.
Luxury one story home by design build custom home builder Stanton Homes.

Matt Bolt, Charleston Home + Design Magazine
Réalisation d'une salle de bain principale tradition en bois foncé de taille moyenne avec un lavabo encastré, un carrelage beige, des carreaux de porcelaine, un mur beige, un sol en carrelage de porcelaine et un placard avec porte à panneau encastré.
Réalisation d'une salle de bain principale tradition en bois foncé de taille moyenne avec un lavabo encastré, un carrelage beige, des carreaux de porcelaine, un mur beige, un sol en carrelage de porcelaine et un placard avec porte à panneau encastré.
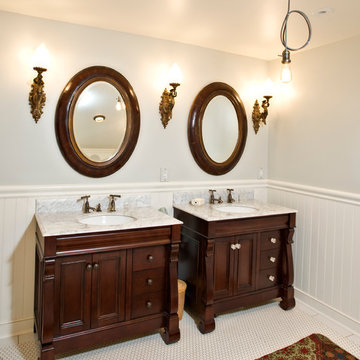
Cette image montre une salle de bain traditionnelle en bois foncé avec un lavabo encastré et un placard avec porte à panneau encastré.

“It doesn’t take much imagination to pretend you are taking a bath in a rainforest.”
- San Diego Home/Garden Lifestyles Magazine
August 2013
James Brady Photography

Inspired by the majesty of the Northern Lights and this family's everlasting love for Disney, this home plays host to enlighteningly open vistas and playful activity. Like its namesake, the beloved Sleeping Beauty, this home embodies family, fantasy and adventure in their truest form. Visions are seldom what they seem, but this home did begin 'Once Upon a Dream'. Welcome, to The Aurora.
Idées déco de salles de bain de couleur bois en bois foncé
1