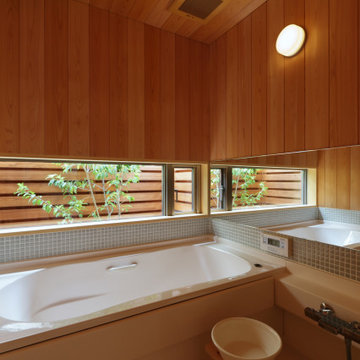Idées déco de salles de bain de couleur bois en bois
Trier par :
Budget
Trier par:Populaires du jour
1 - 20 sur 59 photos
1 sur 3

Soak tub wth white theme. Cedar wood work provied a wonderful scent and spirit of Zen. Towel warmer is part of the radiant heat system.
Idées déco pour une salle de bain principale contemporaine en bois de taille moyenne avec une baignoire indépendante, un carrelage blanc, un espace douche bain, des carreaux de porcelaine, un mur blanc, un sol en carrelage de céramique, un sol blanc et une cabine de douche à porte battante.
Idées déco pour une salle de bain principale contemporaine en bois de taille moyenne avec une baignoire indépendante, un carrelage blanc, un espace douche bain, des carreaux de porcelaine, un mur blanc, un sol en carrelage de céramique, un sol blanc et une cabine de douche à porte battante.

This bathroom design in Yardley, PA offers a soothing spa retreat, featuring warm colors, natural textures, and sleek lines. The DuraSupreme floating vanity cabinet with a Chroma door in a painted black finish is complemented by a Cambria Beaumont countertop and striking brass hardware. The color scheme is carried through in the Sigma Stixx single handled satin brass finish faucet, as well as the shower plumbing fixtures, towel bar, and robe hook. Two unique round mirrors hang above the vanity and a Toto Drake II toilet sits next to the vanity. The alcove shower design includes a Fleurco Horizon Matte Black shower door. We created a truly relaxing spa retreat with a teak floor and wall, textured pebble style backsplash, and soothing motion sensor lighting under the vanity.

Covered outdoor shower room with a beautiful curved cedar wall and tui regularly flying through.
Idée de décoration pour une salle de bain ethnique en bois brun et bois de taille moyenne avec une douche ouverte, un sol en bois brun, un plan de toilette en bois, aucune cabine, meuble double vasque, meuble-lavabo suspendu et un placard à porte plane.
Idée de décoration pour une salle de bain ethnique en bois brun et bois de taille moyenne avec une douche ouverte, un sol en bois brun, un plan de toilette en bois, aucune cabine, meuble double vasque, meuble-lavabo suspendu et un placard à porte plane.
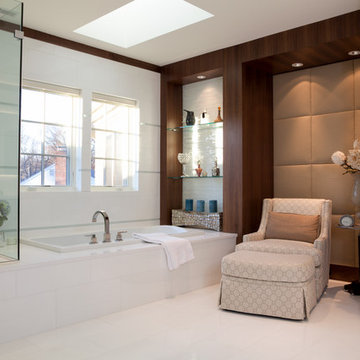
Unique mixed-media master bath remodel in Lexington, MA.
White tile built-in tub surround, white tile walls and flooring, dark hardwood trim with clear tile and tufted tan fabric accent walls. Motif accent chair and ottoman; side table with floral arrangement. White ceiling with skylight. Custom glass shower enclosure; white shower with bench. Frosted glass door to toilet room.

Réalisation d'un grand sauna chalet en bois avec parquet clair, un sol beige, un plafond en bois, un carrelage gris et une plaque de galets.

Rénovation d'une salle de bain, monument classé à Apremont-sur-Allier dans le style contemporain.
Exemple d'une salle d'eau blanche et bois tendance en bois avec un carrelage gris, des carreaux de céramique, un mur blanc, un lavabo encastré, un sol beige, meuble simple vasque, meuble-lavabo encastré et un plafond voûté.
Exemple d'une salle d'eau blanche et bois tendance en bois avec un carrelage gris, des carreaux de céramique, un mur blanc, un lavabo encastré, un sol beige, meuble simple vasque, meuble-lavabo encastré et un plafond voûté.
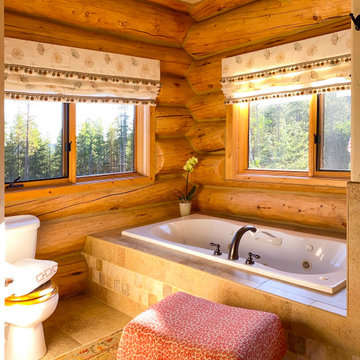
Idées déco pour une petite salle de bain principale montagne en bois avec WC séparés, un sol en carrelage de porcelaine, un sol beige, une baignoire posée, un mur marron et poutres apparentes.
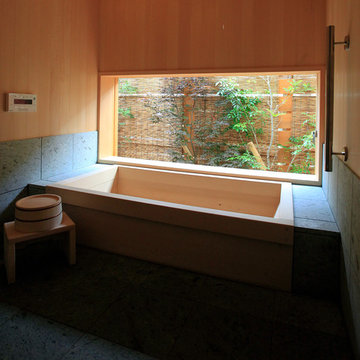
数寄屋
Réalisation d'une salle de bain principale asiatique en bois avec un bain japonais et un mur gris.
Réalisation d'une salle de bain principale asiatique en bois avec un bain japonais et un mur gris.

Во время разработки проекта встал вопрос о том, какой материал можно использовать кроме плитки, после чего дизайнером было предложено разбавить серый интерьер натуральным теплым деревом, которое с легкостью переносит влажность. Конечно же, это дерево - тик. В результате, пол и стена напротив входа были выполнены в этом материале. В соответствии с концепцией гостиной, мы сочетали его с серым материалом: плиткой под камень; а зону ванной выделили иной плиткой затейливой формы.

Besonderheit: Rustikaler, Uriger Style, viel Altholz und Felsverbau
Konzept: Vollkonzept und komplettes Interiore-Design Stefan Necker – Tegernseer Badmanufaktur
Projektart: Renovierung/Umbau alter Saunabereich
Projektart: EFH / Keller
Umbaufläche ca. 50 qm
Produkte: Sauna, Kneipsches Fussbad, Ruhenereich, Waschtrog, WC, Dusche, Hebeanlage, Wandbrunnen, Türen zu den Angrenzenden Bereichen, Verkleidung Hauselektrifizierung

Inspiration pour une salle d'eau asiatique en bois clair et bois de taille moyenne avec un placard sans porte, un carrelage bleu, un mur beige, un sol en bois brun, une vasque, un sol beige, un plan de toilette blanc, une niche, meuble simple vasque, meuble-lavabo encastré et un plafond en bois.
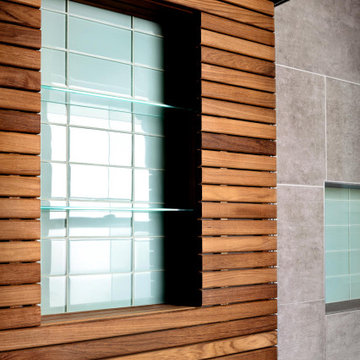
Cette image montre une salle d'eau design en bois de taille moyenne avec un mur marron, une vasque et une niche.
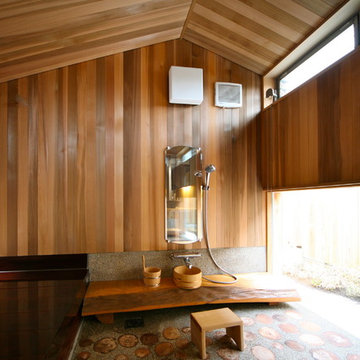
両サイドにFIXとバスコートを設けています。
古代檜の漆の浴槽、お風呂蓋も漆の贅沢な浴室。
お家で、毎日 温泉気分が味わえます。
Inspiration pour une salle de bain asiatique en bois avec un espace douche bain, une fenêtre et un plafond en bois.
Inspiration pour une salle de bain asiatique en bois avec un espace douche bain, une fenêtre et un plafond en bois.
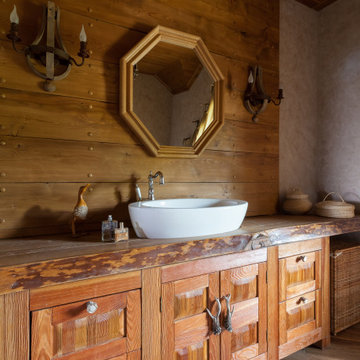
Idée de décoration pour une salle de bain chalet en bois brun et bois avec un mur marron, un sol en bois brun, une vasque, un plan de toilette en bois, un sol marron, un plan de toilette marron, meuble simple vasque, meuble-lavabo encastré, un plafond en bois et un placard à porte shaker.
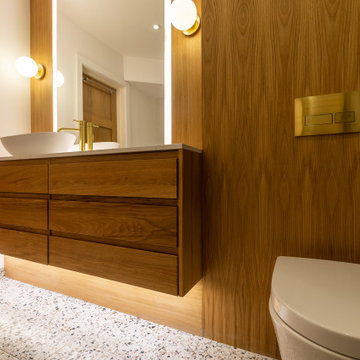
Cette photo montre une grande salle de bain principale moderne en bois clair et bois avec un placard avec porte à panneau encastré, une baignoire indépendante, une douche ouverte, WC suspendus, un carrelage vert, des carreaux de porcelaine, un mur blanc, un sol en carrelage de porcelaine, un plan vasque, un plan de toilette en marbre, un sol blanc, aucune cabine, un plan de toilette blanc, meuble simple vasque, meuble-lavabo suspendu et un plafond en papier peint.
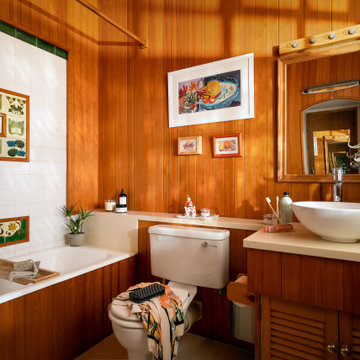
Aménagement d'une salle de bain bord de mer en bois brun et bois avec un placard à porte persienne, une baignoire encastrée, un combiné douche/baignoire, WC séparés, un carrelage multicolore, un mur marron, une vasque, une cabine de douche avec un rideau, un plan de toilette beige, meuble simple vasque et meuble-lavabo encastré.
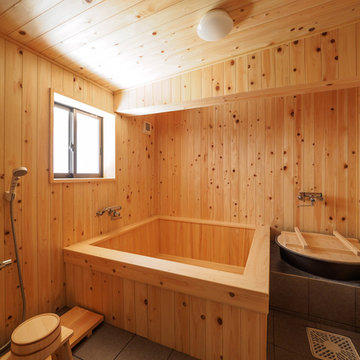
家族風呂 檜風呂
Réalisation d'une salle de bain asiatique en bois avec un espace douche bain, un mur beige, un sol noir, un plafond en bois et un bain japonais.
Réalisation d'une salle de bain asiatique en bois avec un espace douche bain, un mur beige, un sol noir, un plafond en bois et un bain japonais.
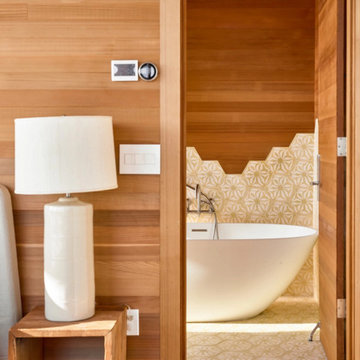
Exemple d'une salle de bain bord de mer en bois avec un carrelage multicolore, un sol en bois brun et un sol marron.
Idées déco de salles de bain de couleur bois en bois
1

