Idées déco de salles de bain de taille moyenne avec buanderie
Trier par :
Budget
Trier par:Populaires du jour
161 - 180 sur 1 244 photos
1 sur 3

Idée de décoration pour une douche en alcôve principale et blanche et bois champêtre de taille moyenne avec un placard à porte shaker, WC séparés, un mur blanc, sol en stratifié, un lavabo intégré, un plan de toilette en granite, un sol marron, buanderie, meuble simple vasque, meuble-lavabo sur pied, un plafond en lambris de bois, du lambris de bois, des portes de placard blanches, un carrelage noir, des carreaux de céramique, une cabine de douche à porte battante et un plan de toilette noir.
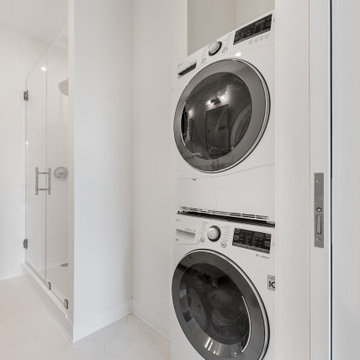
Master bathroom renovation in the Flatiron neighborhood of Manhattan. The homeowners sought to update the bathroom with new plumbing, wall-hung toilet, a double sink vanity, and a washer/dryer for laundry.
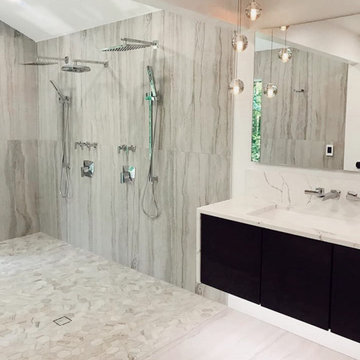
Master bath and laundry room in one? If it looks like this then YES PLEASE!
As usual, all of the digital measuring, fabrication, and installation of the countertops were done by us! The floating vanity includes a waterfall edge detail on both sides and a 4” backsplash. Thanks for the collaboration with Huff Lumber and designer Kristen Danner! @ Pyramid Marble And Granite
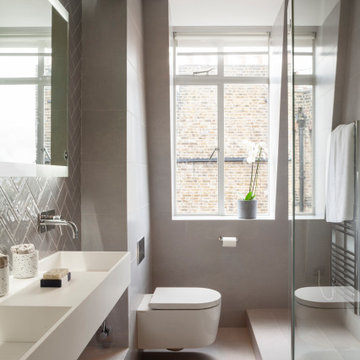
Complete refurbishment of three bedroom top floor flat near Holland Park
Cette image montre une salle d'eau grise et blanche design de taille moyenne avec un placard à porte plane, des portes de placard blanches, une douche ouverte, WC à poser, un carrelage gris, des carreaux de porcelaine, un mur gris, un sol en carrelage de porcelaine, un lavabo suspendu, un sol gris, aucune cabine, buanderie, meuble double vasque et meuble-lavabo suspendu.
Cette image montre une salle d'eau grise et blanche design de taille moyenne avec un placard à porte plane, des portes de placard blanches, une douche ouverte, WC à poser, un carrelage gris, des carreaux de porcelaine, un mur gris, un sol en carrelage de porcelaine, un lavabo suspendu, un sol gris, aucune cabine, buanderie, meuble double vasque et meuble-lavabo suspendu.
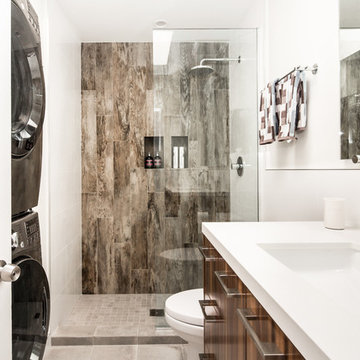
Complete Guest bathroom remodel. Including wood grain porcelain tile, frameless shower door, custom walnut cabinet, quartz countertop
Idée de décoration pour une salle de bain design en bois brun de taille moyenne avec un placard à porte plane, un carrelage marron, un mur blanc, un lavabo encastré, des carreaux de porcelaine, un sol en carrelage de porcelaine, un plan de toilette en surface solide, un sol gris, aucune cabine et buanderie.
Idée de décoration pour une salle de bain design en bois brun de taille moyenne avec un placard à porte plane, un carrelage marron, un mur blanc, un lavabo encastré, des carreaux de porcelaine, un sol en carrelage de porcelaine, un plan de toilette en surface solide, un sol gris, aucune cabine et buanderie.
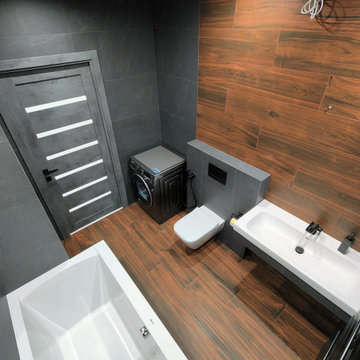
Дизайнерский ремонт ванной комнаты в темных тонах
Réalisation d'une salle de bain principale design de taille moyenne avec un placard sans porte, des portes de placard blanches, une baignoire indépendante, WC suspendus, un carrelage gris, des carreaux de céramique, un mur gris, un sol en carrelage imitation parquet, un lavabo suspendu, un plan de toilette en carrelage, un sol marron, un plan de toilette gris, buanderie, meuble simple vasque et meuble-lavabo suspendu.
Réalisation d'une salle de bain principale design de taille moyenne avec un placard sans porte, des portes de placard blanches, une baignoire indépendante, WC suspendus, un carrelage gris, des carreaux de céramique, un mur gris, un sol en carrelage imitation parquet, un lavabo suspendu, un plan de toilette en carrelage, un sol marron, un plan de toilette gris, buanderie, meuble simple vasque et meuble-lavabo suspendu.

Dark tile leads the way from the main bath into the spacious main closet and laundry area.
Exemple d'une salle de bain principale chic en bois brun de taille moyenne avec un placard à porte plane, un mur blanc, un sol en carrelage de porcelaine, un lavabo encastré, un plan de toilette en quartz modifié, un sol noir, un plan de toilette noir, buanderie, meuble double vasque, meuble-lavabo suspendu et un plafond voûté.
Exemple d'une salle de bain principale chic en bois brun de taille moyenne avec un placard à porte plane, un mur blanc, un sol en carrelage de porcelaine, un lavabo encastré, un plan de toilette en quartz modifié, un sol noir, un plan de toilette noir, buanderie, meuble double vasque, meuble-lavabo suspendu et un plafond voûté.
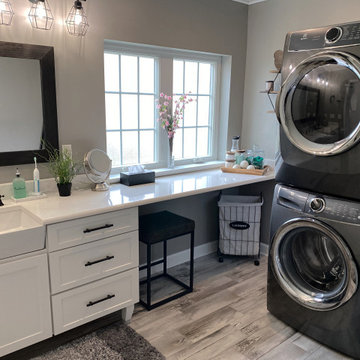
Cette photo montre une salle de bain principale chic de taille moyenne avec un placard à porte shaker, des portes de placard blanches, une douche d'angle, WC séparés, un carrelage gris, un sol en carrelage de porcelaine, un lavabo encastré, un plan de toilette en quartz, un sol gris, une cabine de douche à porte coulissante, un plan de toilette blanc, buanderie, meuble simple vasque et meuble-lavabo encastré.
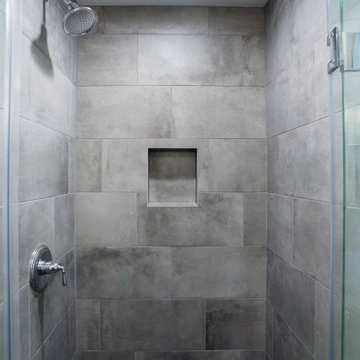
Did a demo and removed the wall that separated the laundry room and the bathroom. Also we relocated the washer, the dryer and built a walk-in shower. Along with that we also relocated the sink and put a free-floating cabinet with a quartz countertop and framed walls around water heater with a bi-fold doors to not have it visible. Lastly, moved the bathroom to a different to a more comfortable location, which is where the dryer and washing machine used to stand.
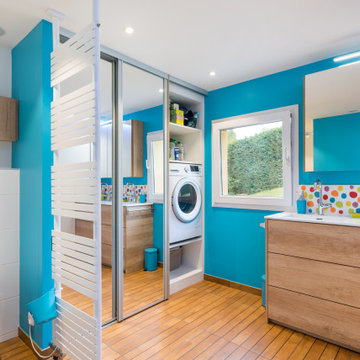
Cette image montre une salle de bain principale en bois clair de taille moyenne avec un placard à porte plane, une douche à l'italienne, WC suspendus, un carrelage multicolore, un mur bleu, un sol en carrelage imitation parquet, un plan vasque, un sol marron, aucune cabine, un plan de toilette blanc, buanderie, meuble double vasque, meuble-lavabo sur pied et un plafond décaissé.
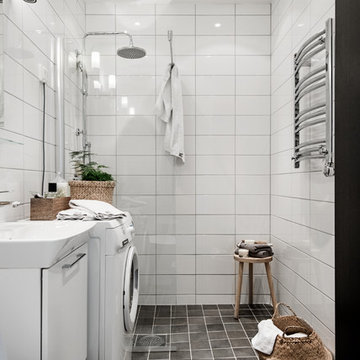
Elisabeth Photography
Réalisation d'une salle de bain nordique de taille moyenne avec un placard à porte plane, des portes de placard blanches, un carrelage blanc, un sol noir, WC à poser, un mur blanc, une vasque et buanderie.
Réalisation d'une salle de bain nordique de taille moyenne avec un placard à porte plane, des portes de placard blanches, un carrelage blanc, un sol noir, WC à poser, un mur blanc, une vasque et buanderie.
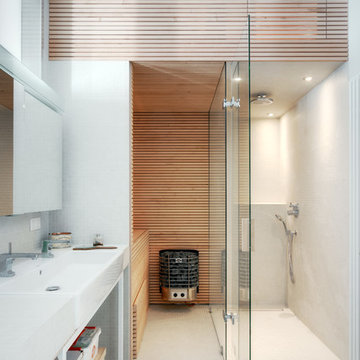
Ein Projekt des "büros für planung & raum" (www.bfp-r.de).
Aménagement d'une salle de bain contemporaine de taille moyenne avec un placard sans porte, un carrelage blanc, mosaïque, un mur blanc, un sol en carrelage de terre cuite, une grande vasque et buanderie.
Aménagement d'une salle de bain contemporaine de taille moyenne avec un placard sans porte, un carrelage blanc, mosaïque, un mur blanc, un sol en carrelage de terre cuite, une grande vasque et buanderie.

This small master bathroom needed to accommodate a bathtub, a shower, a double vanity, and a new laundry room. By removing some of the walls and angles, we were able to maximize the space and provide all of the needs of this client..
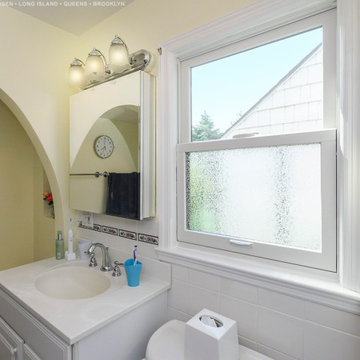
Bright pretty bathroom and new double hung window, with obscured glass in bottom sash, for privacy. This lovely bathroom looks great with white tile and fixtures and a new white replacement window to match. Find out more about getting new windows for your house from Renewal by Andersen of Long Island, serving Suffolk and Nassau Counties, as well as Queens and Brooklyn.
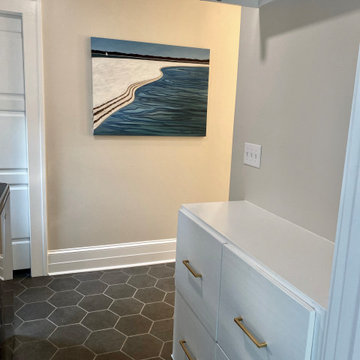
Masterbath remodel in the West End neighborhood of Winston-Salem. Art by Margaret Biggs. Wall color - SW 9109 Natural Linen.
Idées déco pour une salle de bain principale classique en bois brun de taille moyenne avec un placard à porte plane, une douche à l'italienne, WC séparés, un carrelage blanc, un carrelage métro, un mur beige, un sol en carrelage de porcelaine, un lavabo encastré, un plan de toilette en marbre, un sol gris, aucune cabine, un plan de toilette blanc, buanderie, meuble double vasque et meuble-lavabo sur pied.
Idées déco pour une salle de bain principale classique en bois brun de taille moyenne avec un placard à porte plane, une douche à l'italienne, WC séparés, un carrelage blanc, un carrelage métro, un mur beige, un sol en carrelage de porcelaine, un lavabo encastré, un plan de toilette en marbre, un sol gris, aucune cabine, un plan de toilette blanc, buanderie, meuble double vasque et meuble-lavabo sur pied.
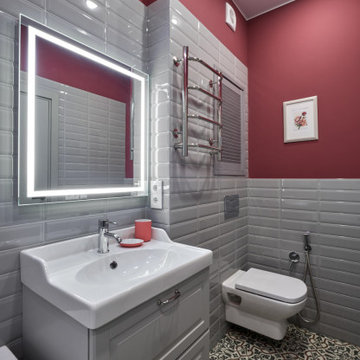
Aménagement d'une salle de bain principale contemporaine de taille moyenne avec un placard avec porte à panneau surélevé, des portes de placard grises, une baignoire encastrée, WC suspendus, un carrelage gris, des carreaux de céramique, un mur rose, carreaux de ciment au sol, un lavabo suspendu, un sol multicolore, des toilettes cachées, buanderie, meuble simple vasque et meuble-lavabo suspendu.
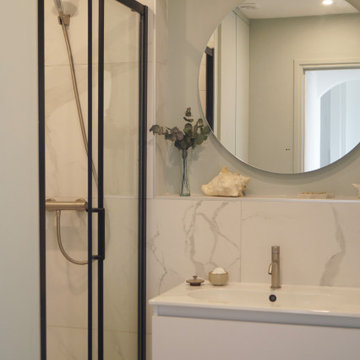
Zoom sur la salle d'eau
Cette image montre une salle de bain minimaliste de taille moyenne avec un placard à porte affleurante, des portes de placard blanches, un carrelage blanc, du carrelage en marbre, un mur vert, un sol en marbre, un lavabo intégré, un plan de toilette en surface solide, un sol blanc, une cabine de douche à porte coulissante, un plan de toilette blanc, buanderie, meuble simple vasque et meuble-lavabo suspendu.
Cette image montre une salle de bain minimaliste de taille moyenne avec un placard à porte affleurante, des portes de placard blanches, un carrelage blanc, du carrelage en marbre, un mur vert, un sol en marbre, un lavabo intégré, un plan de toilette en surface solide, un sol blanc, une cabine de douche à porte coulissante, un plan de toilette blanc, buanderie, meuble simple vasque et meuble-lavabo suspendu.
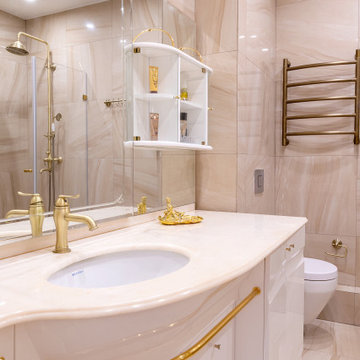
Exemple d'une salle de bain chic de taille moyenne avec un placard à porte affleurante, des portes de placard blanches, WC suspendus, un carrelage beige, des carreaux de porcelaine, un mur beige, un sol en carrelage de porcelaine, un lavabo encastré, un plan de toilette en marbre, un sol beige, une cabine de douche à porte battante, un plan de toilette beige, buanderie, meuble simple vasque et meuble-lavabo sur pied.
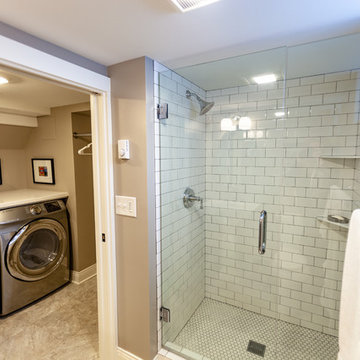
Tired of doing laundry in an unfinished rugged basement? The owners of this 1922 Seward Minneapolis home were as well! They contacted Castle to help them with their basement planning and build for a finished laundry space and new bathroom with shower.
Changes were first made to improve the health of the home. Asbestos tile flooring/glue was abated and the following items were added: a sump pump and drain tile, spray foam insulation, a glass block window, and a Panasonic bathroom fan.
After the designer and client walked through ideas to improve flow of the space, we decided to eliminate the existing 1/2 bath in the family room and build the new 3/4 bathroom within the existing laundry room. This allowed the family room to be enlarged.
Plumbing fixtures in the bathroom include a Kohler, Memoirs® Stately 24″ pedestal bathroom sink, Kohler, Archer® sink faucet and showerhead in polished chrome, and a Kohler, Highline® Comfort Height® toilet with Class Five® flush technology.
American Olean 1″ hex tile was installed in the shower’s floor, and subway tile on shower walls all the way up to the ceiling. A custom frameless glass shower enclosure finishes the sleek, open design.
Highly wear-resistant Adura luxury vinyl tile flooring runs throughout the entire bathroom and laundry room areas.
The full laundry room was finished to include new walls and ceilings. Beautiful shaker-style cabinetry with beadboard panels in white linen was chosen, along with glossy white cultured marble countertops from Central Marble, a Blanco, Precis 27″ single bowl granite composite sink in cafe brown, and a Kohler, Bellera® sink faucet.
We also decided to save and restore some original pieces in the home, like their existing 5-panel doors; one of which was repurposed into a pocket door for the new bathroom.
The homeowners completed the basement finish with new carpeting in the family room. The whole basement feels fresh, new, and has a great flow. They will enjoy their healthy, happy home for years to come.
Designed by: Emily Blonigen
See full details, including before photos at https://www.castlebri.com/basements/project-3378-1/
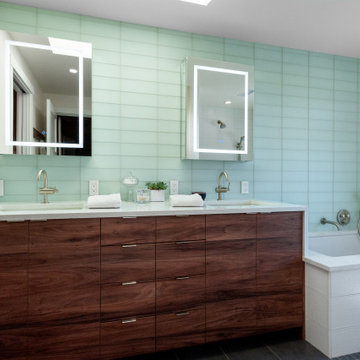
Book matched vanity cabinet with countertop that seamlessly waterfalls into the tub deck.
Inspiration pour une salle de bain principale design en bois foncé de taille moyenne avec un placard à porte plane, une baignoire encastrée, une douche ouverte, un carrelage vert, un carrelage en pâte de verre, un mur blanc, un sol en carrelage de porcelaine, un lavabo encastré, un plan de toilette en quartz modifié, un sol gris, aucune cabine, un plan de toilette beige, buanderie, meuble double vasque et meuble-lavabo encastré.
Inspiration pour une salle de bain principale design en bois foncé de taille moyenne avec un placard à porte plane, une baignoire encastrée, une douche ouverte, un carrelage vert, un carrelage en pâte de verre, un mur blanc, un sol en carrelage de porcelaine, un lavabo encastré, un plan de toilette en quartz modifié, un sol gris, aucune cabine, un plan de toilette beige, buanderie, meuble double vasque et meuble-lavabo encastré.
Idées déco de salles de bain de taille moyenne avec buanderie
9