Idées déco de salles de bain de taille moyenne avec parquet peint
Trier par :
Budget
Trier par:Populaires du jour
1 - 20 sur 384 photos
1 sur 3
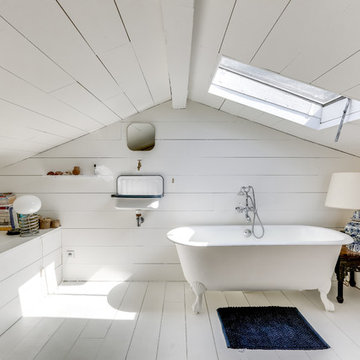
shoootin
Idées déco pour une salle de bain principale romantique de taille moyenne avec un mur blanc, un sol blanc, une baignoire sur pieds, parquet peint, un lavabo suspendu, un carrelage blanc et un plan de toilette blanc.
Idées déco pour une salle de bain principale romantique de taille moyenne avec un mur blanc, un sol blanc, une baignoire sur pieds, parquet peint, un lavabo suspendu, un carrelage blanc et un plan de toilette blanc.

Kowalske Kitchen & Bath designed and remodeled this Delafield master bathroom. The original space had a small oak vanity and a shower insert.
The homeowners wanted a modern farmhouse bathroom to match the rest of their home. They asked for a double vanity and large walk-in shower. They also needed more storage and counter space.
Although the space is nearly all white, there is plenty of visual interest. This bathroom is layered with texture and pattern. For instance, this bathroom features shiplap walls, pretty hexagon tile, and simple matte black fixtures.
Modern Farmhouse Features:
- Winning color palette: shades of black/white & wood tones
- Shiplap walls
- Sliding barn doors, separating the bedroom & toilet room
- Wood-look porcelain tiled floor & shower niche, set in a herringbone pattern
- Matte black finishes (faucets, lighting, hardware & mirrors)
- Classic subway tile
- Chic carrara marble hexagon shower floor tile
- The shower has 2 shower heads & 6 body jets, for a spa-like experience
- The custom vanity has a grooming organizer for hair dryers & curling irons
- The custom linen cabinet holds 3 baskets of laundry. The door panels have caning inserts to allow airflow.

Victor Boghossian Photography
www.victorboghossian.com
818-634-3133
Exemple d'une salle de bain principale tendance en bois foncé de taille moyenne avec un placard avec porte à panneau encastré, une douche d'angle, un carrelage gris, un carrelage blanc, des plaques de verre, un mur blanc, parquet peint, un lavabo encastré et un plan de toilette en quartz.
Exemple d'une salle de bain principale tendance en bois foncé de taille moyenne avec un placard avec porte à panneau encastré, une douche d'angle, un carrelage gris, un carrelage blanc, des plaques de verre, un mur blanc, parquet peint, un lavabo encastré et un plan de toilette en quartz.

Richard Downer
This Georgian property is in an outstanding location with open views over Dartmoor and the sea beyond.
Our brief for this project was to transform the property which has seen many unsympathetic alterations over the years with a new internal layout, external renovation and interior design scheme to provide a timeless home for a young family. The property required extensive remodelling both internally and externally to create a home that our clients call their “forever home”.
Our refurbishment retains and restores original features such as fireplaces and panelling while incorporating the client's personal tastes and lifestyle. More specifically a dramatic dining room, a hard working boot room and a study/DJ room were requested. The interior scheme gives a nod to the Georgian architecture while integrating the technology for today's living.
Generally throughout the house a limited materials and colour palette have been applied to give our client's the timeless, refined interior scheme they desired. Granite, reclaimed slate and washed walnut floorboards make up the key materials.

Welcome to The Farmhouse Master Bathroom with a modern twist! The antique buffet re-purposed into a slate gray double sink vanity with stainless steel vessel sinks and oil rubbed bronze faucets. A shower featuring over-sized white subway tiles with dark gray grout creates and old world yet modern feel to the space. Bathroom Design by- Dawn D Totty DESIGNS Chattanooga, TN.

John Ellis for Country Living
Cette photo montre une salle de bain nature de taille moyenne pour enfant avec un placard à porte shaker, des portes de placard blanches, une baignoire sur pieds, un espace douche bain, un carrelage métro, un mur bleu, parquet peint, un plan de toilette en quartz modifié, une cabine de douche à porte battante, un carrelage blanc et un sol multicolore.
Cette photo montre une salle de bain nature de taille moyenne pour enfant avec un placard à porte shaker, des portes de placard blanches, une baignoire sur pieds, un espace douche bain, un carrelage métro, un mur bleu, parquet peint, un plan de toilette en quartz modifié, une cabine de douche à porte battante, un carrelage blanc et un sol multicolore.
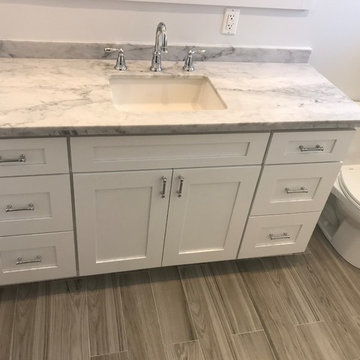
Idée de décoration pour une salle de bain principale minimaliste de taille moyenne avec un placard à porte shaker, des portes de placard blanches, une douche d'angle, WC à poser, un carrelage blanc, un mur blanc, parquet peint, un lavabo posé, un plan de toilette en granite, un sol gris, une cabine de douche à porte coulissante et un plan de toilette multicolore.
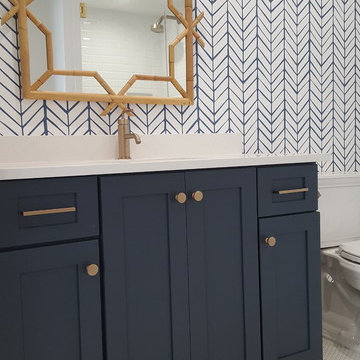
Hale Navy painted cabinets, shaker flat panel style doors and drawers, brushed brass cabinet hardware, white quartz top with white gray marble tile floor.
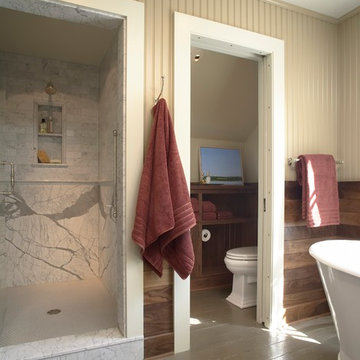
Photography by Susan Gilmore
Exemple d'une douche en alcôve principale nature de taille moyenne avec un placard à porte affleurante, des portes de placard blanches, un plan de toilette en marbre, une baignoire indépendante, un carrelage gris, des dalles de pierre, un mur beige et parquet peint.
Exemple d'une douche en alcôve principale nature de taille moyenne avec un placard à porte affleurante, des portes de placard blanches, un plan de toilette en marbre, une baignoire indépendante, un carrelage gris, des dalles de pierre, un mur beige et parquet peint.

Aménagement d'une salle d'eau contemporaine de taille moyenne avec un placard à porte plane, des portes de placard marrons, une douche ouverte, WC suspendus, un mur blanc, parquet peint, un lavabo posé, un plan de toilette en marbre, un sol marron, aucune cabine, un plan de toilette blanc, meuble simple vasque, meuble-lavabo suspendu et un plafond décaissé.
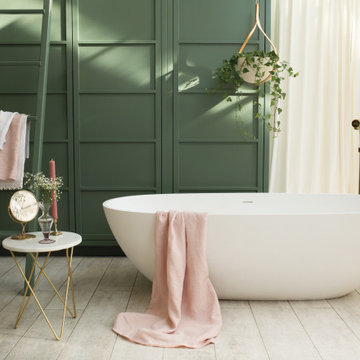
Waters Baths of Ashbourne brings to life modern country living - a delicious blend of soft pistachio greens and dusky shades of oatmeal, flecked with subtle gold accents. Glowing with warmth, the Cloud takes on a new sophisticated aura that encapsulates the luxury of the contemporary English country home.
Formed from a polished quartz composite, the Cloud Freestanding Bath freshens up period interiors; sage green and lustrous golds elegantly contrast with powder pink accessories, the contemporary yet organic forms of the collection uniting traditional features with urban design.
Cloud Freestanding Bath, £2,395 - 1660 x 840 x 520mm (LxWxH) – Double-ended – 22mm Profile Edge - Lifetime Guarantee
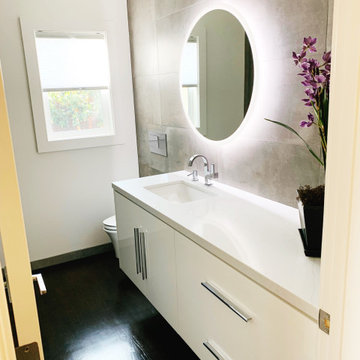
Inspiration pour une salle d'eau minimaliste de taille moyenne avec un placard à porte plane, des portes de placard blanches, un mur blanc, parquet peint, un lavabo encastré, un plan de toilette en quartz modifié, un sol noir et un plan de toilette blanc.
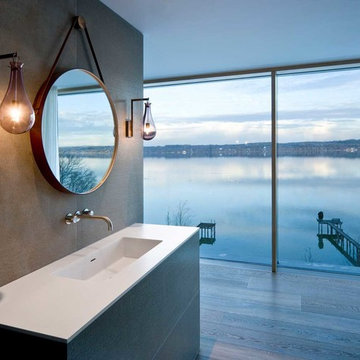
Exemple d'une salle de bain principale tendance de taille moyenne avec un placard à porte plane, des portes de placard grises, un mur gris, parquet peint, un lavabo intégré et un plan de toilette en surface solide.
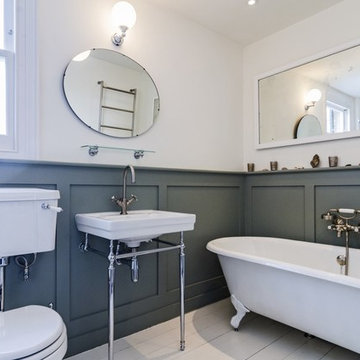
Cette photo montre une douche en alcôve victorienne de taille moyenne avec un plan vasque, un placard avec porte à panneau encastré, des portes de placard grises, un plan de toilette en bois, une baignoire sur pieds, WC séparés, un carrelage blanc, des carreaux de porcelaine, un mur blanc et parquet peint.
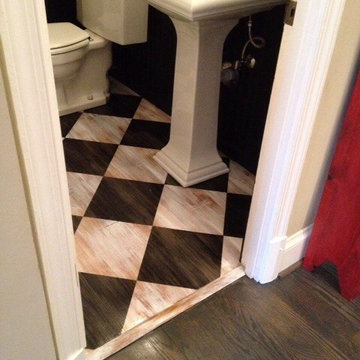
Cette image montre une salle d'eau traditionnelle de taille moyenne avec WC séparés, un lavabo de ferme, parquet peint et un mur beige.
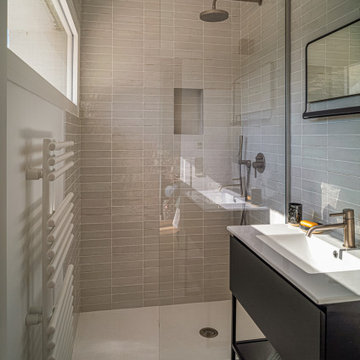
Idées déco pour une salle d'eau bord de mer de taille moyenne avec un placard à porte plane, des portes de placard noires, une douche à l'italienne, WC séparés, un carrelage gris, des carreaux de céramique, un mur gris, parquet peint, un lavabo encastré, un sol gris, aucune cabine, un plan de toilette blanc, meuble simple vasque et meuble-lavabo sur pied.
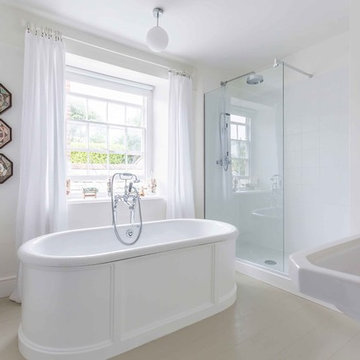
Mr & Mrs Smith
Cette image montre une salle de bain principale design de taille moyenne avec une baignoire indépendante, un mur beige, parquet peint, un sol beige, une douche d'angle, un lavabo de ferme, aucune cabine et un carrelage blanc.
Cette image montre une salle de bain principale design de taille moyenne avec une baignoire indépendante, un mur beige, parquet peint, un sol beige, une douche d'angle, un lavabo de ferme, aucune cabine et un carrelage blanc.
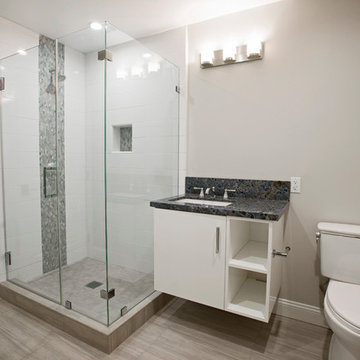
Victor Boghossian Photography
www.victorboghossian.com
818-634-3133
Réalisation d'une salle d'eau design de taille moyenne avec un placard à porte plane, des portes de placard blanches, une douche d'angle, WC séparés, un carrelage gris, un carrelage blanc, un carrelage métro, un mur beige, parquet peint, un lavabo encastré et un plan de toilette en quartz.
Réalisation d'une salle d'eau design de taille moyenne avec un placard à porte plane, des portes de placard blanches, une douche d'angle, WC séparés, un carrelage gris, un carrelage blanc, un carrelage métro, un mur beige, parquet peint, un lavabo encastré et un plan de toilette en quartz.
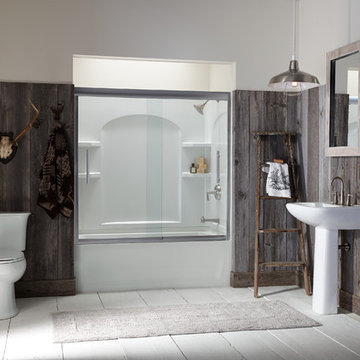
Perfect bathroom for your cabin or rustic space.
Cette photo montre une salle de bain principale montagne de taille moyenne avec un lavabo de ferme, une baignoire en alcôve, un combiné douche/baignoire, WC séparés, un mur multicolore et parquet peint.
Cette photo montre une salle de bain principale montagne de taille moyenne avec un lavabo de ferme, une baignoire en alcôve, un combiné douche/baignoire, WC séparés, un mur multicolore et parquet peint.
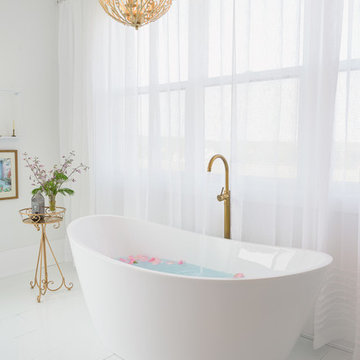
This all white Master ensuite with accents in brass and blush create a classic and calm retreat.
The Bathroom Design, flooring and curtain rod have been custom designed by- Dawn D Totty DESIGNS
Idées déco de salles de bain de taille moyenne avec parquet peint
1