Idées déco de salles de bain de taille moyenne avec un carrelage beige
Trier par :
Budget
Trier par:Populaires du jour
161 - 180 sur 55 049 photos
1 sur 3

A freestanding tub sits centered in a separate room with a stone wall niche.
Aménagement d'une salle de bain moderne en bois foncé de taille moyenne avec une baignoire indépendante, un lavabo intégré, un placard à porte plane, WC à poser, un carrelage beige, un mur blanc, parquet foncé, du carrelage en pierre calcaire et un mur en pierre.
Aménagement d'une salle de bain moderne en bois foncé de taille moyenne avec une baignoire indépendante, un lavabo intégré, un placard à porte plane, WC à poser, un carrelage beige, un mur blanc, parquet foncé, du carrelage en pierre calcaire et un mur en pierre.
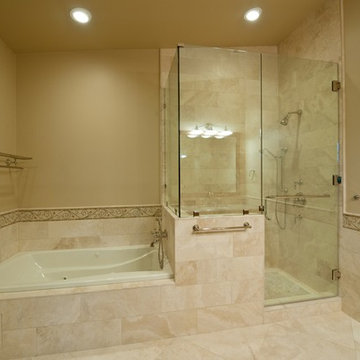
Inspiration pour une salle d'eau traditionnelle de taille moyenne avec une baignoire en alcôve, une douche d'angle, un carrelage beige, un carrelage de pierre, un mur beige et un sol en travertin.

Warm wood tones, honed limestone, and dark bronze finishes create a tranquil area to get ready for the day. The cabinet door style is a nod to the craftsman architecture of the home.
Design by Rejoy Interiors, Inc.
Photographed by Barbara White Photography
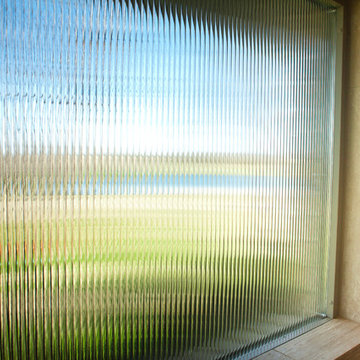
Cette image montre une salle de bain minimaliste en bois foncé de taille moyenne avec un placard avec porte à panneau encastré, un carrelage beige, des carreaux de béton, un mur blanc, un sol en travertin, un lavabo encastré, un sol beige et aucune cabine.
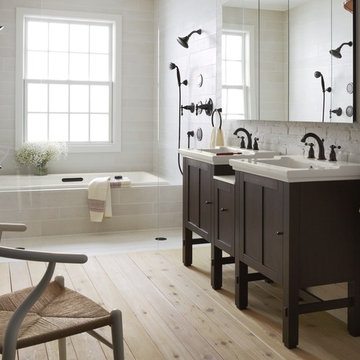
The blend of styles in this bathroom, including contrasting neutrals and darks and a mix of materials—textural painted brick, unfinished flooring and sleek tile—make this bathroom seem timeless and ageless.
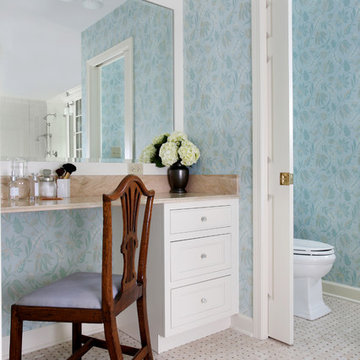
This bathroom was part of a master suite addition for a homeowner in the Chicago area. It was created by Award WInning Normandy Designer Vince Weber, who did a fantastic job with keeping with the original style of this traditional home.

Proyecto realizado por Meritxell Ribé - The Room Studio
Construcción: The Room Work
Fotografías: Mauricio Fuertes
Réalisation d'une salle de bain méditerranéenne de taille moyenne avec des portes de placard grises, un carrelage beige, des carreaux de porcelaine, un mur blanc, un lavabo suspendu, un plan de toilette en surface solide, un sol beige, un plan de toilette blanc, WC suspendus, sol en béton ciré, aucune cabine et un placard à porte plane.
Réalisation d'une salle de bain méditerranéenne de taille moyenne avec des portes de placard grises, un carrelage beige, des carreaux de porcelaine, un mur blanc, un lavabo suspendu, un plan de toilette en surface solide, un sol beige, un plan de toilette blanc, WC suspendus, sol en béton ciré, aucune cabine et un placard à porte plane.

Cette image montre une douche en alcôve principale chalet de taille moyenne avec un placard à porte shaker, des portes de placard blanches, une baignoire indépendante, WC séparés, un carrelage beige, mosaïque, un mur beige, un sol en carrelage de porcelaine, une grande vasque, un plan de toilette en stéatite, un sol beige et un plan de toilette noir.

One of the new modern bathrooms in the Marianella apartments.
Photo: Baha Khakimov
Réalisation d'une salle de bain design de taille moyenne avec WC suspendus, un carrelage beige, des carreaux de porcelaine, un mur beige, un sol en carrelage de porcelaine, un sol beige, un lavabo suspendu et une cabine de douche à porte battante.
Réalisation d'une salle de bain design de taille moyenne avec WC suspendus, un carrelage beige, des carreaux de porcelaine, un mur beige, un sol en carrelage de porcelaine, un sol beige, un lavabo suspendu et une cabine de douche à porte battante.

Laura Hayes
Inspiration pour une salle de bain principale traditionnelle de taille moyenne avec un placard avec porte à panneau surélevé, des portes de placard blanches, une baignoire posée, un carrelage beige, des dalles de pierre, un mur blanc, un sol en carrelage de porcelaine, un lavabo encastré, un plan de toilette en granite et un espace douche bain.
Inspiration pour une salle de bain principale traditionnelle de taille moyenne avec un placard avec porte à panneau surélevé, des portes de placard blanches, une baignoire posée, un carrelage beige, des dalles de pierre, un mur blanc, un sol en carrelage de porcelaine, un lavabo encastré, un plan de toilette en granite et un espace douche bain.
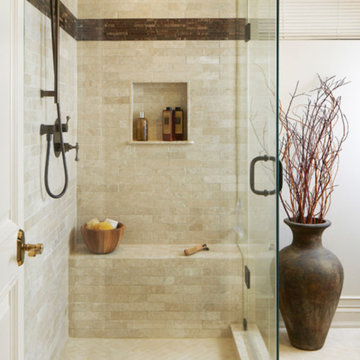
Cette image montre une salle de bain principale traditionnelle de taille moyenne avec une douche d'angle, un carrelage beige, un carrelage marron, un carrelage de pierre, un mur blanc et un sol en travertin.
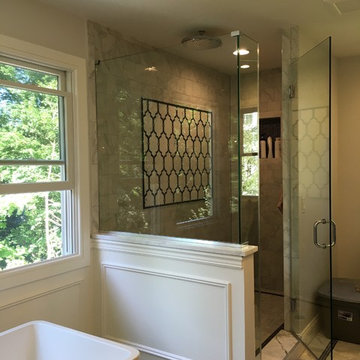
http://www.usframelessglassshowerdoor.com/
Cette photo montre une douche en alcôve principale chic de taille moyenne avec une baignoire indépendante, WC à poser, un carrelage beige, un carrelage noir, un carrelage marron, des carreaux de porcelaine, un mur beige et un sol en marbre.
Cette photo montre une douche en alcôve principale chic de taille moyenne avec une baignoire indépendante, WC à poser, un carrelage beige, un carrelage noir, un carrelage marron, des carreaux de porcelaine, un mur beige et un sol en marbre.
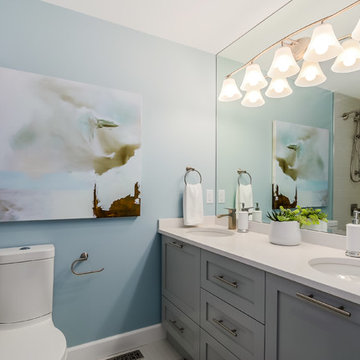
Pixilink Solutions
Cette image montre une salle de bain traditionnelle de taille moyenne avec un placard à porte shaker, des portes de placard grises, un carrelage beige, des carreaux de céramique, un sol en carrelage de céramique, une baignoire en alcôve, un combiné douche/baignoire, WC séparés, un mur bleu et un lavabo encastré.
Cette image montre une salle de bain traditionnelle de taille moyenne avec un placard à porte shaker, des portes de placard grises, un carrelage beige, des carreaux de céramique, un sol en carrelage de céramique, une baignoire en alcôve, un combiné douche/baignoire, WC séparés, un mur bleu et un lavabo encastré.

Doublespace Photography
Réalisation d'une salle de bain principale design en bois brun de taille moyenne avec une vasque, un placard à porte plane, un plan de toilette en quartz modifié, un carrelage beige, un carrelage de pierre, une baignoire indépendante, un espace douche bain, un sol beige, aucune cabine et un plan de toilette blanc.
Réalisation d'une salle de bain principale design en bois brun de taille moyenne avec une vasque, un placard à porte plane, un plan de toilette en quartz modifié, un carrelage beige, un carrelage de pierre, une baignoire indépendante, un espace douche bain, un sol beige, aucune cabine et un plan de toilette blanc.

Tropical Bathroom in Horsham, West Sussex
Sparkling brushed-brass elements, soothing tones and patterned topical accent tiling combine in this calming bathroom design.
The Brief
This local Horsham client required our assistance refreshing their bathroom, with the aim of creating a spacious and soothing design. Relaxing natural tones and design elements were favoured from initial conversations, whilst designer Martin was also to create a spacious layout incorporating present-day design components.
Design Elements
From early project conversations this tropical tile choice was favoured and has been incorporated as an accent around storage niches. The tropical tile choice combines perfectly with this neutral wall tile, used to add a soft calming aesthetic to the design. To add further natural elements designer Martin has included a porcelain wood-effect floor tile that is also installed within the walk-in shower area.
The new layout Martin has created includes a vast walk-in shower area at one end of the bathroom, with storage and sanitaryware at the adjacent end.
The spacious walk-in shower contributes towards the spacious feel and aesthetic, and the usability of this space is enhanced with a storage niche which runs wall-to-wall within the shower area. Small downlights have been installed into this niche to add useful and ambient lighting.
Throughout this space brushed-brass inclusions have been incorporated to add a glitzy element to the design.
Special Inclusions
With plentiful storage an important element of the design, two furniture units have been included which also work well with the theme of the project.
The first is a two drawer wall hung unit, which has been chosen in a walnut finish to match natural elements within the design. This unit is equipped with brushed-brass handleware, and atop, a brushed-brass basin mixer from Aqualla has also been installed.
The second unit included is a mirrored wall cabinet from HiB, which adds useful mirrored space to the design, but also fantastic ambient lighting. This cabinet is equipped with demisting technology to ensure the mirrored area can be used at all times.
Project Highlight
The sparkling brushed-brass accents are one of the most eye-catching elements of this design.
A full array of brassware from Aqualla’s Kyloe collection has been used for this project, which is equipped with a subtle knurled finish.
The End Result
The result of this project is a renovation that achieves all elements of the initial project brief, with a remarkable design. A tropical tile choice and brushed-brass elements are some of the stand-out features of this project which this client can will enjoy for many years.
If you are thinking about a bathroom update, discover how our expert designers and award-winning installation team can transform your property. Request your free design appointment in showroom or online today.

Exemple d'une salle de bain principale tendance de taille moyenne avec un placard à porte affleurante, des portes de placard grises, une baignoire d'angle, un combiné douche/baignoire, un carrelage beige, des carreaux de porcelaine, un plan de toilette en quartz modifié, aucune cabine, un plan de toilette blanc, meuble simple vasque et meuble-lavabo suspendu.
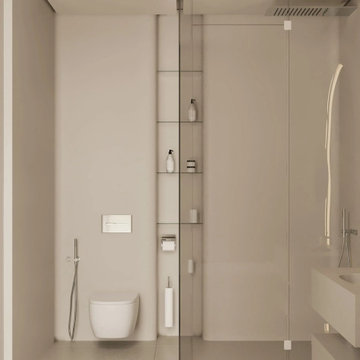
This bathroom exudes minimalistic elegance, with a harmonious blend of neutral tones and clean lines. The strategically placed built-in shelving offers a seamless look while providing functional storage space. The modern fixtures and understated design elements come together to create a calming oasis for relaxation.

The renovation of this bathroom was part of the complete refurbishment of a beautiful apartment in St Albans. The clients enlisted our Project Management services for the interior design and implementation of this renovation. We wanted to create a calming space and create the illusion of a bigger bathroom. We fully tiled the room and added a modern rustic wall mounted vanity with a black basin. We popped the scheme with accents of black and added colourful accessories to complete the scheme.

Modern spa shower with seamless glass, shower bench, robe hooks, and more
Cette photo montre une salle de bain principale moderne de taille moyenne avec un placard à porte plane, des portes de placard beiges, une douche à l'italienne, WC à poser, un carrelage beige, des carreaux de porcelaine, un mur beige, un sol en carrelage de porcelaine, un lavabo posé, un plan de toilette en marbre, un sol beige, une cabine de douche à porte battante, un banc de douche, meuble simple vasque et meuble-lavabo suspendu.
Cette photo montre une salle de bain principale moderne de taille moyenne avec un placard à porte plane, des portes de placard beiges, une douche à l'italienne, WC à poser, un carrelage beige, des carreaux de porcelaine, un mur beige, un sol en carrelage de porcelaine, un lavabo posé, un plan de toilette en marbre, un sol beige, une cabine de douche à porte battante, un banc de douche, meuble simple vasque et meuble-lavabo suspendu.
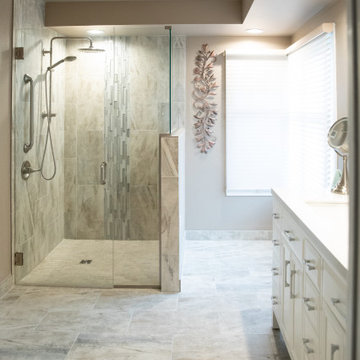
A transitional bathroom with an light, bright, organic feel. A double vanity provides ample space for two people. The shower with a vertical waterfall accent and large niche located in a pony wall not only looks beautiful and relaxing, but is easily accessible with zero entry and multiple grab bars, making this bathroom an enjoyable space for years to come.
Idées déco de salles de bain de taille moyenne avec un carrelage beige
9