Idées déco de salles de bain de taille moyenne avec un carrelage bleu
Trier par :
Budget
Trier par:Populaires du jour
161 - 180 sur 9 680 photos
1 sur 3
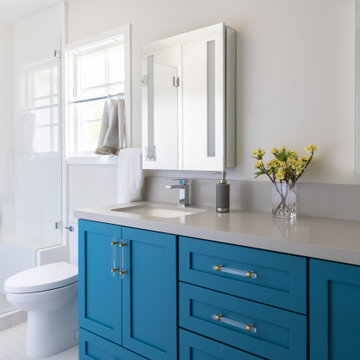
Renovation of this California casual kids bath. Ocean blue colors accented in the bathroom vanity and the accent tile and niche in the shower. Shower bench and lit medicine cabinets to finish it off!

Réalisation d'une salle d'eau design de taille moyenne avec un placard à porte plane, des portes de placard blanches, une douche à l'italienne, WC séparés, un carrelage bleu, des carreaux de céramique, un mur blanc, un sol en carrelage de porcelaine, une vasque, un plan de toilette en quartz modifié, un sol marron, une cabine de douche à porte coulissante, un plan de toilette blanc, une fenêtre, meuble double vasque et meuble-lavabo suspendu.
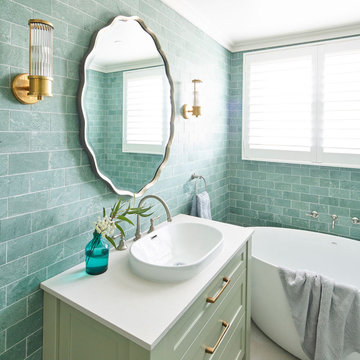
Idée de décoration pour une salle de bain principale marine de taille moyenne avec un placard avec porte à panneau encastré, des portes de placards vertess, une baignoire indépendante, un carrelage bleu, un mur bleu, un lavabo posé, un plan de toilette en marbre, un plan de toilette blanc, meuble simple vasque et meuble-lavabo encastré.

A beachy vibe with eclectic style creates a fun, energetic main floor bath. A beautiful, undulating floor tile pattern is suggestive of sand dunes while the open shelving provides that casual beach effect. The iridescent accent tile in the shower suggests a sea shell or beach glass. The whale sink adds a touch of whimsy balanced with the elegance of the 'coral' framed mirror. The hand-blown pendant is just the right element to illuminate this stylish bath.

Idées déco pour une salle de bain principale industrielle de taille moyenne avec un placard à porte plane, des portes de placard grises, une baignoire indépendante, une douche à l'italienne, WC séparés, un carrelage bleu, des carreaux de céramique, un mur gris, un sol en carrelage de céramique, un lavabo encastré, un plan de toilette en quartz modifié, un sol gris, une cabine de douche avec un rideau, un plan de toilette blanc, un banc de douche, meuble double vasque et meuble-lavabo suspendu.
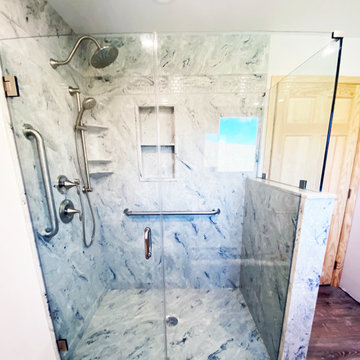
Handicap-accessible open shower in Schwenksville, PA with beautiful blue cultured marble walls and base. We are specialists in this remodeling area. Photo credit: facebook.com/tjwhome.
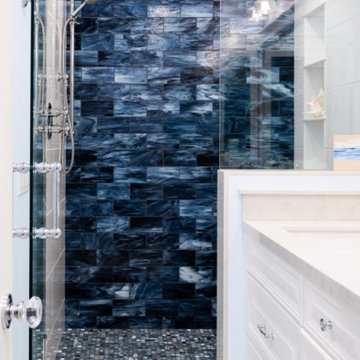
Blue and white ocean inspired bath with New Ravenna blue glass tile and glass mosaic shower pan. White all drawer vanity with Drawer Doc electrical outlets maximize storage and functionality.

These clients have a high sense of design and have always built their own homes. They just downsized into a typical town home and needed this new space to stand out but also be accommodating of aging in place. The client, Jim, has a handful of challenges ahead of him with dealing with Parkinson and all of it symptoms. We optimized the shower, enlarging it by eliminating the tub and not using a shower door. We were able to do a curbless shower, reducing the likelihood of falling. We used larger tiles in the bathroom and shower but added the anti slip porcelain. I included a built-in seat in the shower and a stand-alone bench on the other side. We used a separate hand shower and easy to grab handles.
A natural palette peppered with some aqua and green breathes fresh, new life into a re-imagined UTC town home. Choosing materials and finishes that have higher contrast helps make the change from flooring to wall, as well as cabinet to counter, more obvious. Large glass wall tiles make the bathroom seem much larger. A flush installation of drywall to tile is easy on the eye while showing the attention to detail.
A modern custom floating vanity allows for walker wheels if needed. Personal touches like adding a filter faucet at the sink makes his trips to take medicine a bit easier.
One of my favorite things in design for any project is lighting. Not only can lighting add to the look and feel of the space, but it can also create a safer environment. Installing different types of lighting, including scones on either side of the mirror, recessed can lights both inside and outside of the shower, and LED strip lighting under the floating vanity, keep this modern bathroom current and very functional. Because of the skylight and the round window, light is allowed in to play with the different colors in the glass and the shapes around the room, which created a bright and playful bathroom.
It is not often that I get to play with stain-glass, but this existing circular window, that we could NOT change, needed some love. We used a local craftsman that allowed us to design a playful stain-glass piece for the inside of the bathroom window, reminding them of their front door in their custom home years ago.
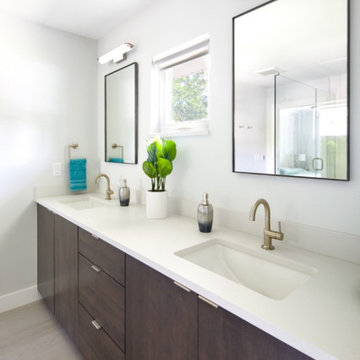
In the master bathroom remodel, a spare bedroom was utilized to expand the bathroom footprint to include a full walk-in closet as well as a luxurious shower and commode. The blue tiles work so nicely with the newly designed kitchen remodel, making this 1950’s ranch into a contemporary and welcoming home for a social family.
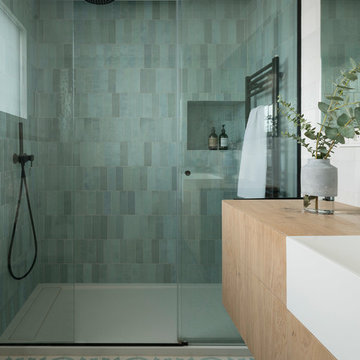
Proyecto realizado por The Room Studio
Fotografías: Mauricio Fuertes
Idées déco pour une salle de bain scandinave en bois clair de taille moyenne avec un placard à porte plane, un carrelage bleu, un mur multicolore, un sol en carrelage de terre cuite, une grande vasque et un sol bleu.
Idées déco pour une salle de bain scandinave en bois clair de taille moyenne avec un placard à porte plane, un carrelage bleu, un mur multicolore, un sol en carrelage de terre cuite, une grande vasque et un sol bleu.
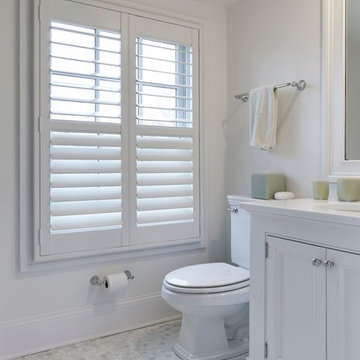
The designers at Fordham Marble created a soothing feel with grey and white Marble bubble mosaic pattern on the floors. Completely unexpected.
Idées déco pour une salle de bain classique de taille moyenne pour enfant avec un placard avec porte à panneau encastré, des portes de placard blanches, WC séparés, un carrelage bleu, des carreaux de céramique, un mur blanc, un sol en marbre, un lavabo encastré, un plan de toilette en marbre, un sol gris et une cabine de douche à porte battante.
Idées déco pour une salle de bain classique de taille moyenne pour enfant avec un placard avec porte à panneau encastré, des portes de placard blanches, WC séparés, un carrelage bleu, des carreaux de céramique, un mur blanc, un sol en marbre, un lavabo encastré, un plan de toilette en marbre, un sol gris et une cabine de douche à porte battante.
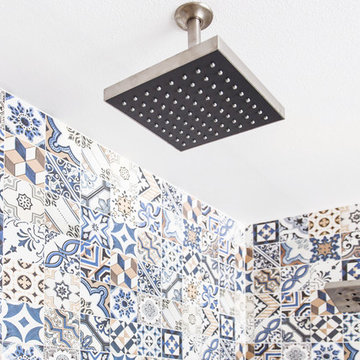
Aménagement d'une douche en alcôve principale moderne en bois brun de taille moyenne avec un placard à porte plane, une baignoire indépendante, un carrelage bleu, un carrelage blanc, des carreaux de béton, un mur blanc, un lavabo encastré, un sol gris et aucune cabine.

Exemple d'une douche en alcôve principale méditerranéenne de taille moyenne avec un placard avec porte à panneau encastré, des portes de placard blanches, une baignoire posée, un carrelage beige, un carrelage bleu, un mur bleu, un sol beige, une cabine de douche à porte battante, WC séparés, un carrelage de pierre, un sol en calcaire, un lavabo encastré et un plan de toilette en granite.
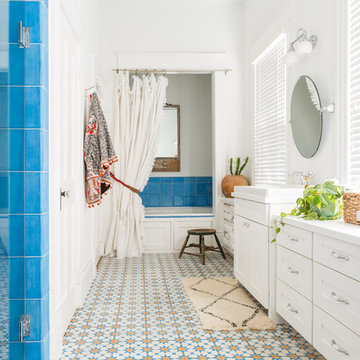
Réalisation d'une douche en alcôve principale sud-ouest américain de taille moyenne avec un placard à porte shaker, des portes de placard blanches, un carrelage bleu, un mur blanc, une cabine de douche à porte battante, une baignoire en alcôve, des carreaux de céramique, un sol en carrelage de céramique, un lavabo posé et un sol multicolore.
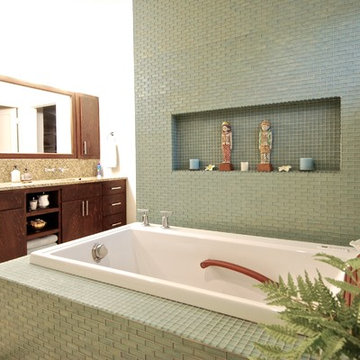
Masami Suga
Idée de décoration pour une salle de bain principale vintage en bois brun de taille moyenne avec un placard à porte plane, une baignoire posée, une douche ouverte, WC à poser, un carrelage bleu, un carrelage en pâte de verre, un mur blanc, un sol en carrelage de céramique, un lavabo encastré et un plan de toilette en granite.
Idée de décoration pour une salle de bain principale vintage en bois brun de taille moyenne avec un placard à porte plane, une baignoire posée, une douche ouverte, WC à poser, un carrelage bleu, un carrelage en pâte de verre, un mur blanc, un sol en carrelage de céramique, un lavabo encastré et un plan de toilette en granite.

This full bathroom remodel began with removing carpet and a small tub. It made a full transformation with a walk in shower, marble floors, new plumbing and hardware, lighting, and a crisp color palette.
Amy Bartlam
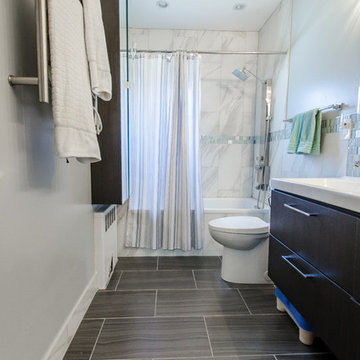
Idées déco pour une salle de bain principale classique de taille moyenne avec un placard à porte plane, des portes de placard noires, une baignoire en alcôve, un combiné douche/baignoire, WC à poser, un carrelage bleu, un carrelage gris, un carrelage blanc, mosaïque, un mur bleu, sol en stratifié, un lavabo intégré, un sol gris et une cabine de douche avec un rideau.
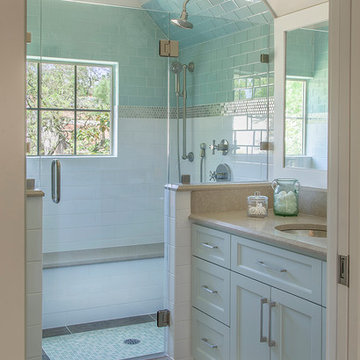
Erika Barczak, By Design Interiors Inc.
Photo Credit: Daniel Angulo www.danielangulo.com
Builder: Wamhoff Design Build www.wamhoffdesignbuild.com
After knocking down walls to open up the space and adding skylights, a bright, airy kitchen with abundant natural light was created. The lighting, counter stools and soapstone countertops give the room an urban chic, semi-industrial feel but the warmth of the wooden beams and the wood flooring make sure that the space is not cold. A secondary, smaller island was put on wheels in order to have a movable and highly functional prep space.
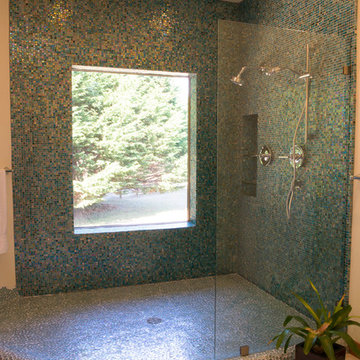
Cameron Cather
Exemple d'une salle de bain principale éclectique en bois brun de taille moyenne avec un placard à porte plane, une douche d'angle, WC séparés, un carrelage bleu, un carrelage en pâte de verre, un mur beige, un sol en carrelage de porcelaine, un lavabo encastré et un plan de toilette en carrelage.
Exemple d'une salle de bain principale éclectique en bois brun de taille moyenne avec un placard à porte plane, une douche d'angle, WC séparés, un carrelage bleu, un carrelage en pâte de verre, un mur beige, un sol en carrelage de porcelaine, un lavabo encastré et un plan de toilette en carrelage.
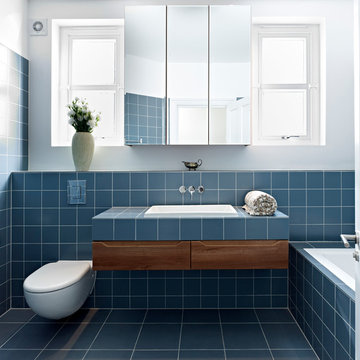
David Churchill
Cette image montre une salle de bain design en bois brun de taille moyenne avec un plan de toilette en carrelage, une baignoire posée, un lavabo posé, WC suspendus, un carrelage bleu, un mur blanc, une fenêtre et un placard à porte plane.
Cette image montre une salle de bain design en bois brun de taille moyenne avec un plan de toilette en carrelage, une baignoire posée, un lavabo posé, WC suspendus, un carrelage bleu, un mur blanc, une fenêtre et un placard à porte plane.
Idées déco de salles de bain de taille moyenne avec un carrelage bleu
9