Idées déco de salles de bain de taille moyenne avec un carrelage métro
Trier par :
Budget
Trier par:Populaires du jour
41 - 60 sur 18 719 photos
1 sur 3
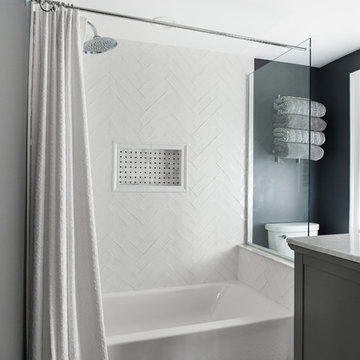
Cette photo montre une salle de bain principale craftsman de taille moyenne avec un placard en trompe-l'oeil, des portes de placard grises, une baignoire en alcôve, un combiné douche/baignoire, WC séparés, un carrelage blanc, un carrelage métro, un mur noir, un sol en carrelage de céramique, un lavabo encastré, un plan de toilette en marbre, un sol blanc, une cabine de douche avec un rideau et un plan de toilette blanc.

This industrial style bathroom was part of an entire basement renovation. This bathroom not only accommodates family and friends for game days but also has an oversized shower for overnight guests. White subway tile, restoration fixtures, and a chunky steel and marble vanity complement the urban styling in the adjacent rooms.
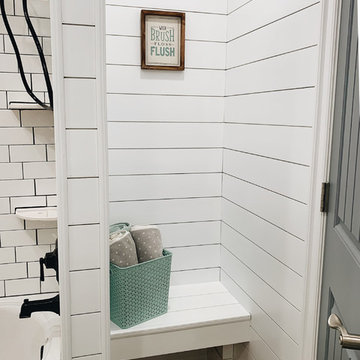
Behind the door was an awkward and hard to access bathroom closet. We removed the door and the shelves and continued with the shiplap. We made this more into a changing closet than a linen closet. Greg suggested building a bench for the kids.
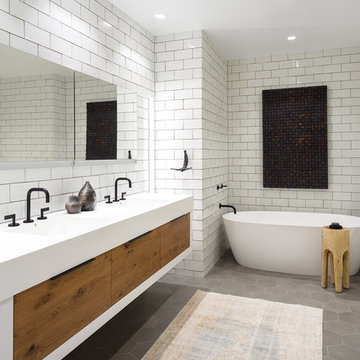
Cette image montre une douche en alcôve principale traditionnelle en bois brun de taille moyenne avec un placard à porte plane, une baignoire indépendante, un carrelage blanc, un carrelage métro, un lavabo intégré, un sol gris, un plan de toilette blanc, un mur blanc et carreaux de ciment au sol.
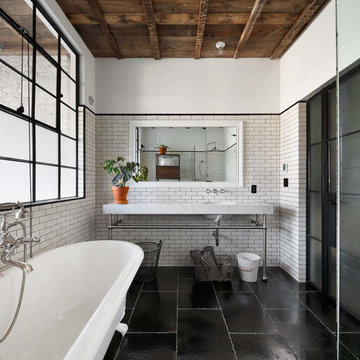
Landmarked townhouse gut renovation. Master bathroom with white wainscoting, subway tile, and black and white design.
Exemple d'une salle d'eau industrielle de taille moyenne avec une baignoire posée, WC séparés, un carrelage blanc, un carrelage métro, un mur blanc, un lavabo encastré, un sol noir et un plan de toilette blanc.
Exemple d'une salle d'eau industrielle de taille moyenne avec une baignoire posée, WC séparés, un carrelage blanc, un carrelage métro, un mur blanc, un lavabo encastré, un sol noir et un plan de toilette blanc.
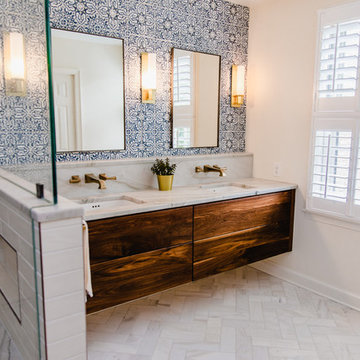
Large contemporary style custom master bathroom suite in American University Park in NW Washington DC designed with Amish built custom cabinets. Floating vanity cabinets with marble counter and vanity ledge. Gold faucet fixtures with wall mounted vanity faucets and a concrete tile accent wall, floor to ceiling. Large 2 person walk in shower with tiled linear drain and subway tile throughout. Marble tiled floors in herringbone pattern.
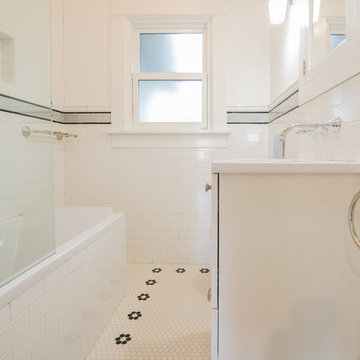
The bathroom was expertly tiled by our own tile professionals. Subway tiles line the shower and 1” hex on the floor give it a classic feel that was affordable and stylish. A wall mounted toilet by Duravit was used to save space as well as a floating bath vanity.
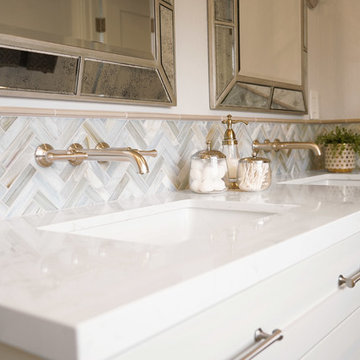
Jane Bai & KBG Design
Aménagement d'une salle de bain principale bord de mer de taille moyenne avec un placard à porte shaker, des portes de placard blanches, une douche d'angle, un carrelage gris, parquet clair, un lavabo encastré, un plan de toilette en quartz, une cabine de douche à porte battante, un plan de toilette blanc, un carrelage métro, un mur blanc et un sol beige.
Aménagement d'une salle de bain principale bord de mer de taille moyenne avec un placard à porte shaker, des portes de placard blanches, une douche d'angle, un carrelage gris, parquet clair, un lavabo encastré, un plan de toilette en quartz, une cabine de douche à porte battante, un plan de toilette blanc, un carrelage métro, un mur blanc et un sol beige.

mid century modern bathroom design.
herringbone tiles, brick wall, cement floor tiles, gold fixtures, round mirror and globe scones.
corner shower with subway tiles and penny tiles.

mid century modern bathroom design.
herringbone tiles, brick wall, cement floor tiles, gold fixtures, round mirror and globe scones.
corner shower with subway tiles and penny tiles.
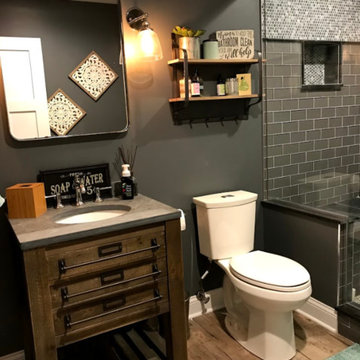
Cette image montre une salle de bain traditionnelle en bois foncé de taille moyenne avec un placard en trompe-l'oeil, WC séparés, un carrelage gris, un carrelage métro, un mur gris, parquet clair, un lavabo encastré, un plan de toilette en béton, un sol marron, une cabine de douche à porte battante et un plan de toilette gris.

We didn’t want the floor to be the cool thing in the room that steals the show, so we picked an interesting color and painted the ceiling as well. This bathroom invites you to look up and down equally.
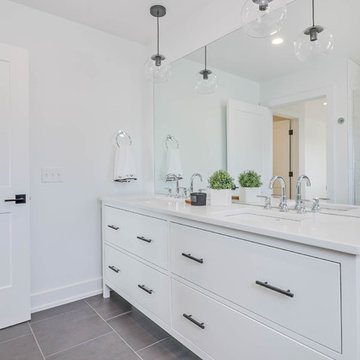
Exemple d'une salle de bain principale nature de taille moyenne avec un placard à porte plane, des portes de placard blanches, une douche d'angle, un carrelage blanc, un carrelage métro, un mur blanc, un sol en carrelage de porcelaine, un lavabo encastré, un plan de toilette en surface solide, un sol gris et une cabine de douche à porte battante.
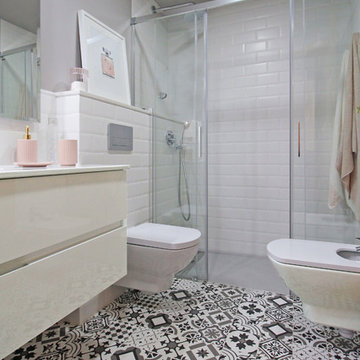
Petite Harmonie, Interior Design & Photography.
Exemple d'une salle d'eau tendance de taille moyenne avec une douche à l'italienne, WC suspendus, un carrelage blanc, un carrelage métro, un mur gris, un sol en carrelage de terre cuite, un lavabo intégré, une cabine de douche à porte coulissante, un placard à porte plane, des portes de placard blanches et un plan de toilette blanc.
Exemple d'une salle d'eau tendance de taille moyenne avec une douche à l'italienne, WC suspendus, un carrelage blanc, un carrelage métro, un mur gris, un sol en carrelage de terre cuite, un lavabo intégré, une cabine de douche à porte coulissante, un placard à porte plane, des portes de placard blanches et un plan de toilette blanc.

Rustic and modern design elements complement one another in this 2,480 sq. ft. three bedroom, two and a half bath custom modern farmhouse. Abundant natural light and face nailed wide plank white pine floors carry throughout the entire home along with plenty of built-in storage, a stunning white kitchen, and cozy brick fireplace.
Photos by Tessa Manning

Master Bathroom Addition with custom double vanity.
White herringbone tile with white wall subway tile. white pebble shower floor tile. Walnut rounded vanity mirrors. Brizo Fixtures. Cabinet hardware by School House Electric. Photo Credit: Amy Bartlam
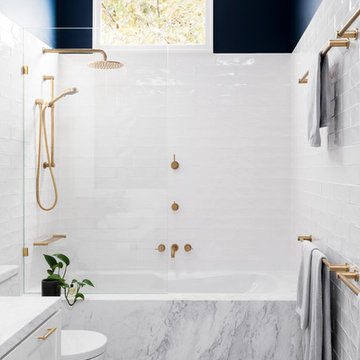
GIA Bathrooms & Kitchens
Design & Renovation
Martina Gemmola
Inspiration pour une salle de bain principale traditionnelle de taille moyenne avec des portes de placard blanches, un combiné douche/baignoire, WC séparés, un carrelage blanc, une baignoire encastrée, un mur bleu, un plan de toilette en marbre, un sol bleu, un placard avec porte à panneau encastré, un carrelage métro, un sol en carrelage de porcelaine, une vasque et une cabine de douche à porte battante.
Inspiration pour une salle de bain principale traditionnelle de taille moyenne avec des portes de placard blanches, un combiné douche/baignoire, WC séparés, un carrelage blanc, une baignoire encastrée, un mur bleu, un plan de toilette en marbre, un sol bleu, un placard avec porte à panneau encastré, un carrelage métro, un sol en carrelage de porcelaine, une vasque et une cabine de douche à porte battante.
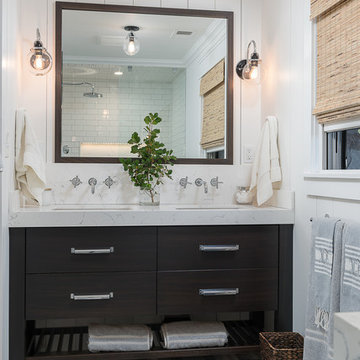
Idées déco pour une salle de bain principale campagne en bois foncé de taille moyenne avec un placard à porte plane, WC à poser, un carrelage blanc, un carrelage métro, un mur blanc, carreaux de ciment au sol, un lavabo encastré, un plan de toilette en quartz modifié et un sol blanc.
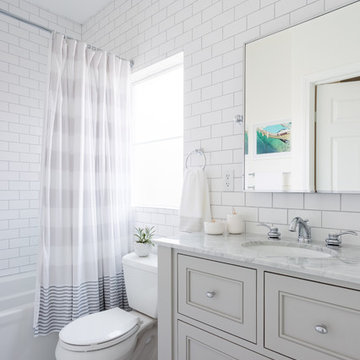
Amy Bartlam
Exemple d'une salle de bain chic de taille moyenne pour enfant avec un placard avec porte à panneau encastré, des portes de placard grises, un carrelage blanc, un carrelage métro, un mur blanc, un sol en marbre, un plan de toilette en marbre, un sol gris, une baignoire en alcôve, un combiné douche/baignoire, WC séparés, un lavabo encastré et une cabine de douche avec un rideau.
Exemple d'une salle de bain chic de taille moyenne pour enfant avec un placard avec porte à panneau encastré, des portes de placard grises, un carrelage blanc, un carrelage métro, un mur blanc, un sol en marbre, un plan de toilette en marbre, un sol gris, une baignoire en alcôve, un combiné douche/baignoire, WC séparés, un lavabo encastré et une cabine de douche avec un rideau.
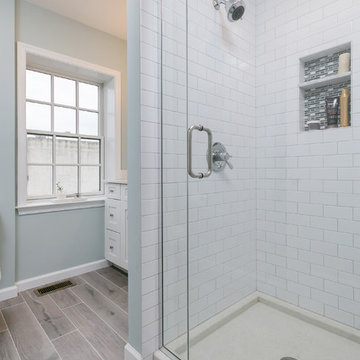
Bellweather Construction, LLC is a trained and certified remodeling and home improvement general contractor that specializes in period-appropriate renovations and energy efficiency improvements. Bellweather's managing partner, William Giesey, has over 20 years of experience providing construction management and design services for high-quality home renovations in Philadelphia and its Main Line suburbs. Will is a BPI-certified building analyst, NARI-certified kitchen and bath remodeler, and active member of his local NARI chapter. He is the acting chairman of a local historical commission and has participated in award-winning restoration and historic preservation projects. His work has been showcased on home tours and featured in magazines.
Idées déco de salles de bain de taille moyenne avec un carrelage métro
3