Idées déco de salles de bain de taille moyenne avec un lavabo de ferme
Trier par :
Budget
Trier par:Populaires du jour
81 - 100 sur 7 355 photos
1 sur 3
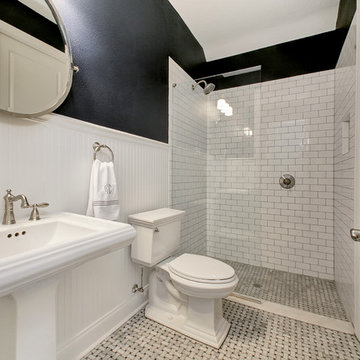
This downstairs bathroom has a subtle nautical theme to go with the Coastal look of the rest of the house. The floors are Essex Marble Basket Weave. Photo by Fastpix, LLC
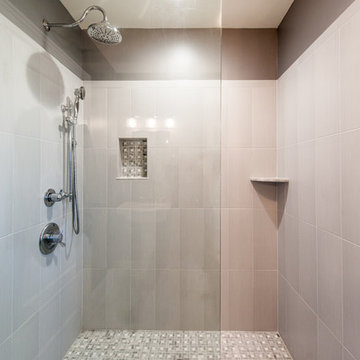
Design by Jean Libutti of Studio Disegno
Idée de décoration pour une douche en alcôve principale tradition de taille moyenne avec un placard à porte shaker, des portes de placard blanches, WC séparés, un carrelage de pierre, un mur gris, un sol en marbre, un lavabo de ferme, un sol gris et aucune cabine.
Idée de décoration pour une douche en alcôve principale tradition de taille moyenne avec un placard à porte shaker, des portes de placard blanches, WC séparés, un carrelage de pierre, un mur gris, un sol en marbre, un lavabo de ferme, un sol gris et aucune cabine.
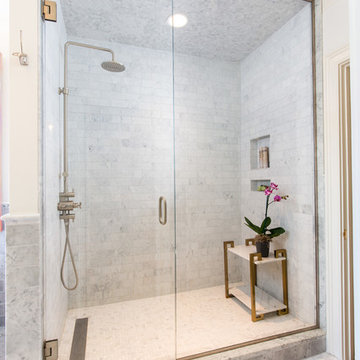
Brendon Pinola
Exemple d'une douche en alcôve principale nature de taille moyenne avec des portes de placard blanches, une baignoire indépendante, WC séparés, un carrelage gris, un carrelage blanc, du carrelage en marbre, un mur blanc, un sol en marbre, un lavabo de ferme, un plan de toilette en marbre, un sol blanc, une cabine de douche à porte battante et un plan de toilette blanc.
Exemple d'une douche en alcôve principale nature de taille moyenne avec des portes de placard blanches, une baignoire indépendante, WC séparés, un carrelage gris, un carrelage blanc, du carrelage en marbre, un mur blanc, un sol en marbre, un lavabo de ferme, un plan de toilette en marbre, un sol blanc, une cabine de douche à porte battante et un plan de toilette blanc.
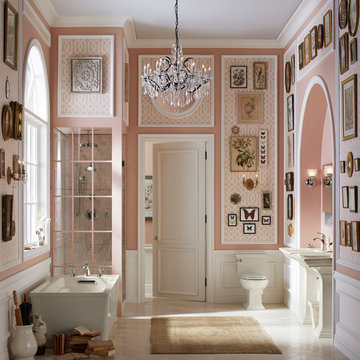
Cette photo montre une salle de bain principale victorienne de taille moyenne avec une baignoire indépendante, une douche d'angle, WC séparés, un mur rose, un sol en carrelage de porcelaine, un lavabo de ferme et un plan de toilette en surface solide.
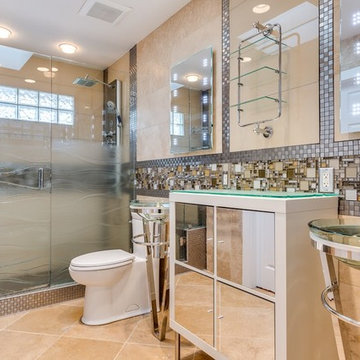
Aménagement d'une salle de bain principale moderne de taille moyenne avec un placard en trompe-l'oeil, des portes de placard blanches, une douche à l'italienne, WC à poser, un carrelage beige, des carreaux de céramique, un mur beige, un sol en carrelage de céramique, un lavabo de ferme et un plan de toilette en verre.
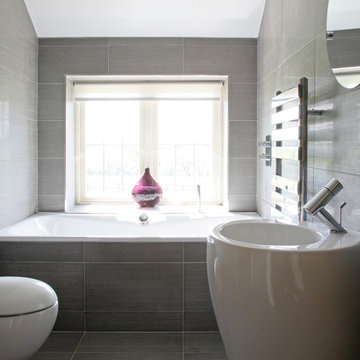
Interiors shouldn't just be about how spaces look. These ribbed grey porcelain tiles bring a depth to this elegant one-colour bathroom that perfectly captures the sun's rays and make you want to reach out and touch. Overall effect - peace and calm. Photography by Fisher Hart
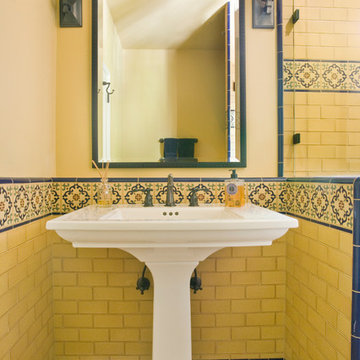
Idée de décoration pour une salle d'eau méditerranéenne de taille moyenne avec un lavabo de ferme, un carrelage jaune, un carrelage métro, un mur beige et un sol en carrelage de céramique.

Cuarto de baño en suite.
Exemple d'une salle de bain principale et blanche et bois rétro de taille moyenne avec un placard sans porte, des portes de placard noires, une douche ouverte, un urinoir, un carrelage noir et blanc, des carreaux de céramique, un mur blanc, un sol en carrelage de céramique, un lavabo de ferme, un plan de toilette en bois, un sol noir, aucune cabine, un plan de toilette marron, des toilettes cachées, meuble simple vasque et meuble-lavabo sur pied.
Exemple d'une salle de bain principale et blanche et bois rétro de taille moyenne avec un placard sans porte, des portes de placard noires, une douche ouverte, un urinoir, un carrelage noir et blanc, des carreaux de céramique, un mur blanc, un sol en carrelage de céramique, un lavabo de ferme, un plan de toilette en bois, un sol noir, aucune cabine, un plan de toilette marron, des toilettes cachées, meuble simple vasque et meuble-lavabo sur pied.

Réalisation d'une salle de bain urbaine de taille moyenne avec un placard en trompe-l'oeil, des portes de placard marrons, une douche double, WC à poser, un carrelage blanc, un carrelage métro, un mur blanc, un sol en carrelage de porcelaine, un lavabo de ferme, un sol marron, aucune cabine et un plan de toilette blanc.
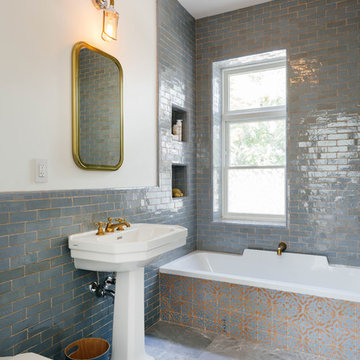
Guest bathroom. Photo: Nick Glimenakis
Idée de décoration pour une salle de bain tradition de taille moyenne pour enfant avec un combiné douche/baignoire, un carrelage bleu, un carrelage métro, un mur blanc, un lavabo de ferme, un sol gris, une cabine de douche avec un rideau, une baignoire posée, WC suspendus, un sol en marbre et un plan de toilette blanc.
Idée de décoration pour une salle de bain tradition de taille moyenne pour enfant avec un combiné douche/baignoire, un carrelage bleu, un carrelage métro, un mur blanc, un lavabo de ferme, un sol gris, une cabine de douche avec un rideau, une baignoire posée, WC suspendus, un sol en marbre et un plan de toilette blanc.
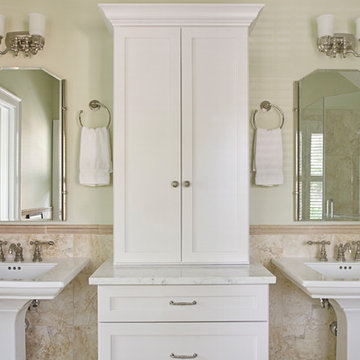
Aménagement d'une salle de bain principale campagne de taille moyenne avec un placard à porte shaker, des portes de placard blanches, une douche d'angle, un carrelage beige, des carreaux de porcelaine, un lavabo de ferme et un plan de toilette en marbre.
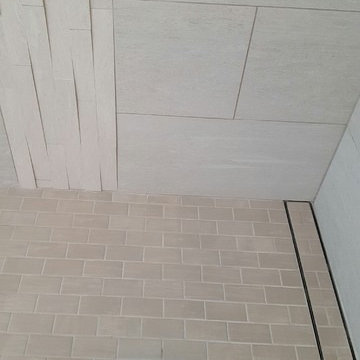
Linear drain features a tiled cover.
Idées déco pour une salle de bain de taille moyenne avec une baignoire indépendante, une douche d'angle, WC à poser, un carrelage gris, des carreaux de porcelaine, un mur gris, un sol en carrelage de porcelaine et un lavabo de ferme.
Idées déco pour une salle de bain de taille moyenne avec une baignoire indépendante, une douche d'angle, WC à poser, un carrelage gris, des carreaux de porcelaine, un mur gris, un sol en carrelage de porcelaine et un lavabo de ferme.
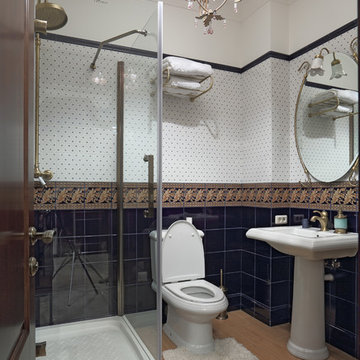
Дизайнер - Юлия Сафонова, фото Игорь Карпов
Exemple d'une salle d'eau chic de taille moyenne avec WC séparés, un carrelage bleu, des carreaux de céramique, un mur blanc, un sol en carrelage de porcelaine, un lavabo de ferme, une douche d'angle et une cabine de douche à porte battante.
Exemple d'une salle d'eau chic de taille moyenne avec WC séparés, un carrelage bleu, des carreaux de céramique, un mur blanc, un sol en carrelage de porcelaine, un lavabo de ferme, une douche d'angle et une cabine de douche à porte battante.
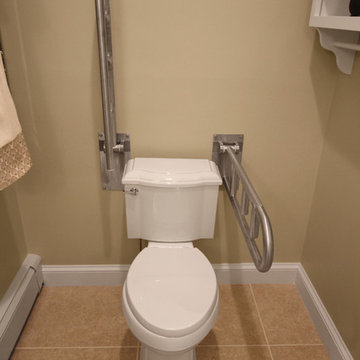
It’s no surprise these Hanover clients reached out to Cathy and Ed of Renovisions for design and build services as they wanted a local professional bath specialist to turn their plain builder-grade bath into a luxurious handicapped accessible master bath.
Renovisions had safety and universal design in mind while creating this customized two-person super shower and well-appointed master bath so their clients could escape to a special place to relax and energize their senses while also helping to conserve time and water as it is used simultaneously by them.
This completely water proofed spacious 4’x8’ walk-in curb-less shower with lineal drain system and larger format porcelain tiles was a must have for our senior client –with larger tiles there are less grout lines, easier to clean and easier to maneuver using a walker to enter and exit the master bath.
Renovisions collaborated with their clients to design a spa-like bath with several amenities and added conveniences with safety considerations. The bench seat that spans the width of the wall was a great addition to the shower. It’s a comfortable place to sit down and stretch out and also to keep warm as electric mesh warming materials were used along with a programmable thermostat to keep these homeowners toasty and cozy!
Careful attention to all of the details in this master suite created a peaceful and elegant environment that, simply put, feels divine. Adding details such as the warming towel rack, mosaic tiled shower niche, shiny polished chrome decorative safety grab bars that also serve as towel racks and a towel rack inside the shower area added a measure of style. A stately framed mirror over the pedestal sink matches the warm white painted finish of the linen storage cabinetry that provides functionality and good looks to this space. Pull-down safety grab bars on either side of the comfort height high-efficiency toilet was essential to keep safety as a top priority.
Water, water everywhere for this well deserving couple – multiple shower heads enhances the bathing experience for our client with mobility issues as 54 soft sprays from each wall jet provide a soothing and cleansing effect – a great choice because they do not require gripping and manipulating handles yet provide a sleek look with easy cleaning. The thermostatic valve maintains desired water temperature and volume controls allows the bather to utilize the adjustable hand-held shower on a slide-bar- an ideal fixture to shower and spray down shower area when done.
A beautiful, frameless clear glass enclosure maintains a clean, open look without taking away from the stunning and richly grained marble-look tiles and decorative elements inside the shower. In addition to its therapeutic value, this shower is truly a design focal point of the master bath with striking tile work, beautiful chrome fixtures including several safety grab bars adding aesthetic value as well as safety benefits.
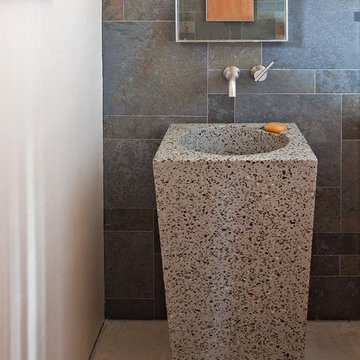
Copyrights: WA design
Cette photo montre une salle de bain tendance de taille moyenne avec un mur gris, sol en béton ciré, un lavabo de ferme et un sol gris.
Cette photo montre une salle de bain tendance de taille moyenne avec un mur gris, sol en béton ciré, un lavabo de ferme et un sol gris.

The theme for the design of these four bathrooms was Coastal Americana. My clients wanted classic designs that incorporated color, a coastal feel, and were fun.
The master bathroom stands out with the interesting mix of tile. We maximized the tall sloped ceiling with the glass tile accent wall behind the freestanding bath tub. A simple sandblasted "wave" glass panel separates the wet area. Shiplap walls, satin bronze fixtures, and wood details add to the beachy feel.
The three guest bathrooms, while having tile in common, each have their own unique vanities and accents. Curbless showers and frameless glass opened these rooms up to feel more spacious. The bits of blue in the floor tile lends just the right pop of blue.
Custom fabric roman shades in each room soften the look and add extra style.
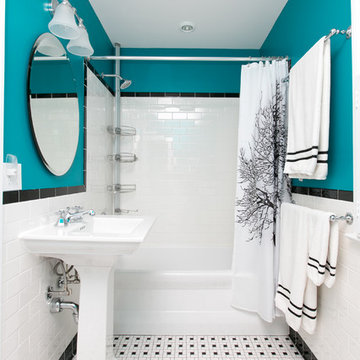
Exemple d'une salle d'eau tendance de taille moyenne avec une baignoire en alcôve, un combiné douche/baignoire, un carrelage noir et blanc, un carrelage métro, un mur bleu, un sol en carrelage de terre cuite, un lavabo de ferme, un plan de toilette en surface solide, un sol multicolore, une cabine de douche avec un rideau et un plan de toilette blanc.

This full bathroom remodel began with removing carpet and a small tub. It made a full transformation with a walk in shower, marble floors, new plumbing and hardware, lighting, and a crisp color palette.
Amy Bartlam
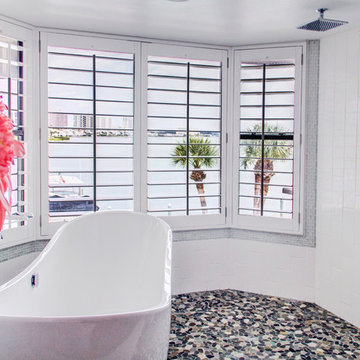
A true spa experience with a view. The shutters are water tolerable and give the client the ability to adjust the view and privacy level.Professional Photos by Joe Helm (JHelm photography)
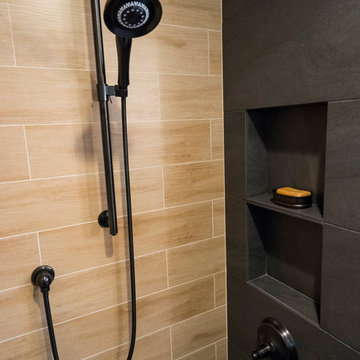
Aménagement d'une salle d'eau contemporaine en bois brun de taille moyenne avec un placard à porte shaker, une douche d'angle, WC séparés, un carrelage noir, des carreaux de porcelaine, un mur jaune, un sol en carrelage de porcelaine, un lavabo de ferme et un plan de toilette en carrelage.
Idées déco de salles de bain de taille moyenne avec un lavabo de ferme
5