Idées déco de salles de bain de taille moyenne avec un mur bleu
Trier par :
Budget
Trier par:Populaires du jour
81 - 100 sur 21 639 photos
1 sur 3
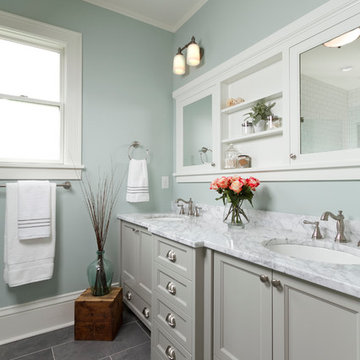
Building Design, Plans, and Interior Finishes by: Fluidesign Studio I Builder: Anchor Builders I Photographer: sethbennphoto.com
Exemple d'une salle de bain principale chic de taille moyenne avec un lavabo encastré, des portes de placard grises, un plan de toilette en marbre, WC séparés, un carrelage noir, un carrelage de pierre, un mur bleu, un sol en carrelage de céramique et un placard avec porte à panneau encastré.
Exemple d'une salle de bain principale chic de taille moyenne avec un lavabo encastré, des portes de placard grises, un plan de toilette en marbre, WC séparés, un carrelage noir, un carrelage de pierre, un mur bleu, un sol en carrelage de céramique et un placard avec porte à panneau encastré.
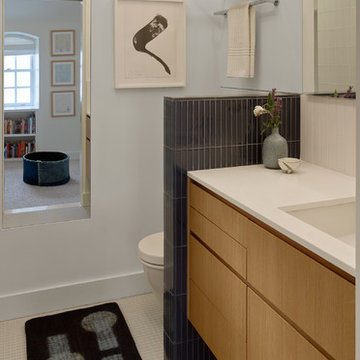
Cesar Rubio
Hulburd Design transformed a 1920s French Provincial-style home to accommodate a family of five with guest quarters. The family frequently entertains and loves to cook. This, along with their extensive modern art collection and Scandinavian aesthetic informed the clean, lively palette.

Maximizing the layout with a pocket door, the custom shower design uses a half-wall to separate the tub and shower while keeping an open feel to an otherwise small footprint.
Photo by True Identity Concepts

Vanity: Restoration Hardware, Odeon Double Vanity in Charcoal: https://www.restorationhardware.com/catalog/product/product.jsp?productId=prod1870385&categoryId=search
Sean Litchfield Photography
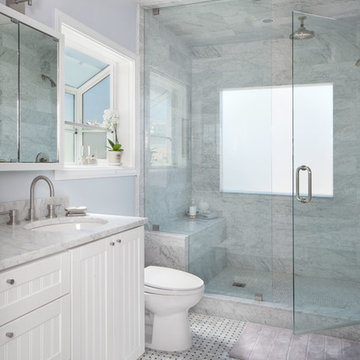
This light and bright bathroom was transformed from it's previously dated state. An awkward jacuzzi tub and a glass block wall were removed and 80s era tile was replaced with Carrara mosaic on the floor and Carrara stone in the shower. A large opaque window brings in light but allows privacy.
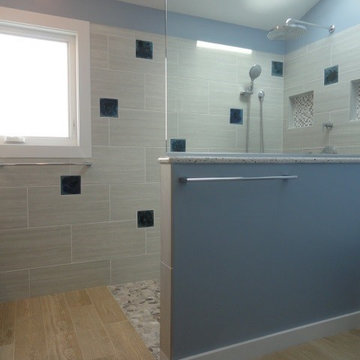
The custom made vessels and the accent tiles were the inspiration for this bathroom. These pieces were custom made by the artist, Samuel L. Hoffman, a potter, based on our specifications, color and inspiration. The detail on the front of the vessels represents the perfect wave to be out in the ocean surfing! My client wanted an ocean/sea feel for his master bathroom and blue was his color of choice. The crystals in the accent tiles, makes the perfect representation of the deep sea with a beautiful perfect dark blue to match the outside of the vessels. The rest of the materials were carefully chosen to help bring the sea feel to it - the rocks, the wood planks and the "sea salt" wall tile. Each accent tile was specifically placed to balance the bathroom. The sink wall was carefully tailored - we remove some of the white liners and inserted glass blue liners strategically to bring the blue to the wall without taking over the vessels. The shower has a trench drain without a curb to allow for a clean smooth shower floor. Bathroom has all the contemporary amenities my client was looking for!
Designed by: Olga Sacasa, CKD
Interior designer
Vessels & accent tiles custom made by:
Samuel L. Hoffman Pottery
Construction done by: Jeffrey V. Silva of Silva Bros Construction

Photo credit: Denise Retallack Photography
Cette photo montre une salle de bain chic en bois foncé de taille moyenne avec un lavabo de ferme, un carrelage métro, un placard à porte shaker, un plan de toilette en marbre, une baignoire en alcôve, un carrelage blanc, un mur bleu, un sol en carrelage de terre cuite, un combiné douche/baignoire et du carrelage bicolore.
Cette photo montre une salle de bain chic en bois foncé de taille moyenne avec un lavabo de ferme, un carrelage métro, un placard à porte shaker, un plan de toilette en marbre, une baignoire en alcôve, un carrelage blanc, un mur bleu, un sol en carrelage de terre cuite, un combiné douche/baignoire et du carrelage bicolore.

This client wanted something clean and contemporary without being cold or too modern. We used porcelain wood for the flooring to add warmth but keep it low maintenance. The shower floor is in a beautiful silver slate.
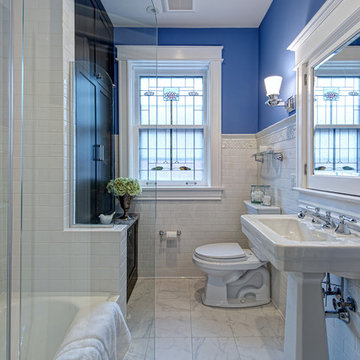
Sophistication with a timeless sense of chic describes this beautiful bath renovation. A vintage European look is acheived using the "Lutezia" pedestal lavatory by Porcher. The bath is enclosed with a round top tub shield by Fleurco. The original stained glass window and medicine cabinets were integrated flawlessly. Pristine subway tile is bordered with Stone A La Mod inset, crown and floor molding echos the craftsmanship of a vintage bath.
Paint Sherwin Williams, "Lobeila" 6809
Matthew Harrer Photography
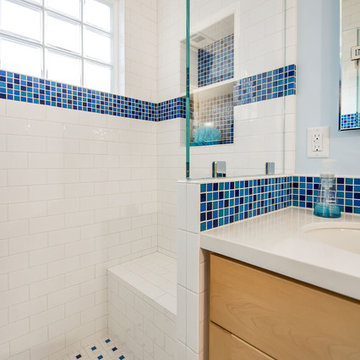
Blue and white bathroom with fixed glass block window, glass shower enclosure, shower shelf niche, and recycled glass mosaic tiles.
Recyled Glass Mosaic Tile: Elida Ceramica Elida Glass Mosaic Ocean
White floor tile: American Olean Chloe Pinwheel Mosaic
Subway Tile: American Olean - Profiles 3 x 6
Sink: Kohler Caxton
Paint: Kelly Moore Prairie Day light blue KM3130-1
Glass Block Window: Pacific Glass Block

Remodeled by Murphy's Design.
Idée de décoration pour une douche en alcôve principale design en bois foncé de taille moyenne avec un carrelage bleu, des carreaux en allumettes, un placard à porte shaker, une baignoire indépendante, un mur bleu, un sol en marbre, un lavabo encastré, un plan de toilette en marbre, une niche et un banc de douche.
Idée de décoration pour une douche en alcôve principale design en bois foncé de taille moyenne avec un carrelage bleu, des carreaux en allumettes, un placard à porte shaker, une baignoire indépendante, un mur bleu, un sol en marbre, un lavabo encastré, un plan de toilette en marbre, une niche et un banc de douche.
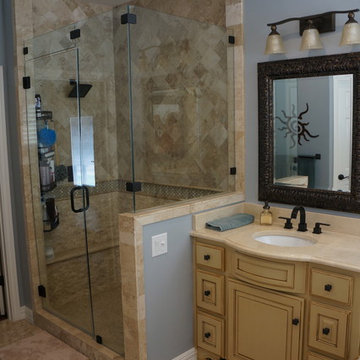
Servigon Construction Group
Exemple d'une salle de bain principale chic en bois vieilli de taille moyenne avec un lavabo encastré, un placard avec porte à panneau surélevé, un plan de toilette en marbre, une douche d'angle, WC à poser, un carrelage beige, un carrelage de pierre, un mur bleu et un sol en travertin.
Exemple d'une salle de bain principale chic en bois vieilli de taille moyenne avec un lavabo encastré, un placard avec porte à panneau surélevé, un plan de toilette en marbre, une douche d'angle, WC à poser, un carrelage beige, un carrelage de pierre, un mur bleu et un sol en travertin.
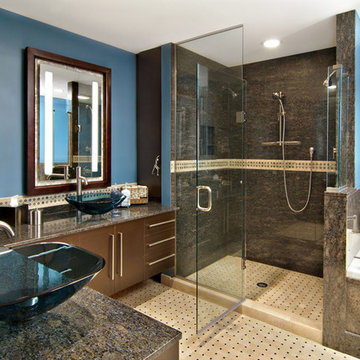
Photography by Mark Ehlen - Ehlen Creative
Questions about this space? Contact the designer Lynn Monson at lynn@monsoninteriordesign.com
Cette image montre une salle de bain principale design de taille moyenne avec une vasque, un placard à porte plane, une baignoire posée, un mur bleu et des portes de placard marrons.
Cette image montre une salle de bain principale design de taille moyenne avec une vasque, un placard à porte plane, une baignoire posée, un mur bleu et des portes de placard marrons.
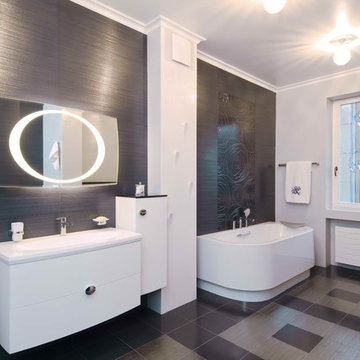
Creation of the harmonious and comfortable living space is the base of the work. This is a subtle and refined decision of an interior in keeping with the classic style of the XIX century.

Idées déco pour une salle de bain bord de mer de taille moyenne avec un lavabo encastré, un placard à porte shaker, des portes de placard blanches, un carrelage bleu, WC à poser, un mur bleu, un sol bleu, un sol en carrelage de céramique, un plan de toilette en quartz modifié et un plan de toilette marron.
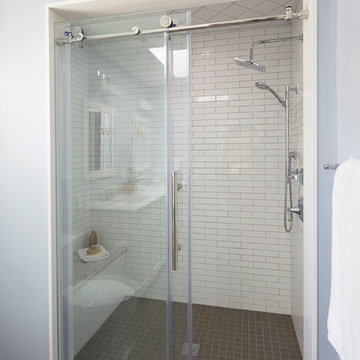
WATCH the time lapse video of this kitchen remodel: https://youtu.be/caemXXlauLU
Free ebook, Creating the Ideal Kitchen. DOWNLOAD NOW
This Glen Ellyn homeowner came to us, frustrated with the layout and size of their current kitchen, looking for help generating ideas for how to maximize functionality within the constraints of the space. After visiting with them and seeing the home’s layout, I realized that looking at the bigger picture of how they used the entire first floor might bring us some dramatic solutions. We ended up flipping the kitchen and family room and taking down the wall separating the two creating one big open floor plan for the family to enjoy. There is still a visual separation between the rooms because of their different lengths and the overall space now relates nicely to the dining room which was also opened up to both rooms.
The new kitchen is an L-shaped space that is no longer cramped and small and is truly a cook’s dream. The fridge is on one end, a large cooktop and sink are located along the main perimeter and double ovens located at the end of the “L” complete the layout. Ample work surface along the perimeter and on the large island makes entertaining a breeze. An existing door to the patio remains, floods the room with light and provides easy access to the existing outdoor deck for entertaining and grilling.
White cabinetry with quartz countertops, Carrera marble backsplash tile and a contrasting gray island give the space a clean and modern feel. The gray pendant lights and stainless appliances bring a slight industrial feel to the space letting you know that some serious cooking will take place here.
Once we had their Dream Kitchen design completed, the homeowners decided to tackle another project at the same time. We made plans to create a master suite upstairs by combining two existing bedrooms into a larger bedroom, bathroom and walk-in closet. The existing spaces were not overly large so getting everything on the wish list into the design was a challenge. In the end, we came up with a design that works. The two bedrooms were adjoined, one wall moved back slightly to make for a slightly larger bedroom, and the remaining space was allotted to the new bathroom and a walk in closet.
The bathroom consists of a double vanity and a large shower with a barn door shower door. A skylight brings light into the space and helps make it feel larger and more open. The new walk-in closet is accessible through the bathroom, and we even managed to fit in a small entry vestibule that houses some additional storage and makes a nice transition from the hallway. A white vanity, Carrera tops and gray floor tile make for a serene space that feels just right for this home.
Designed by: Susan Klimala, CKD, CBD
Photography by: Mike Kaskel
For more information on kitchen and bath design ideas go to: www.kitchenstudio-ge.com
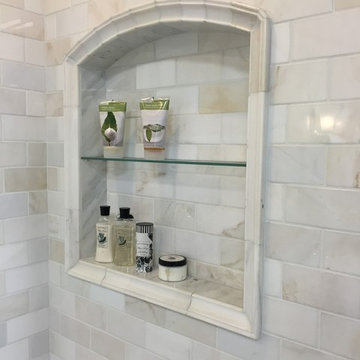
Idées déco pour une salle d'eau classique de taille moyenne avec une douche ouverte, un carrelage noir et blanc, un carrelage gris, un carrelage métro, un mur bleu et un sol en carrelage de terre cuite.

Idée de décoration pour une salle de bain principale tradition de taille moyenne avec un placard à porte affleurante, des portes de placard bleues, une douche à l'italienne, un carrelage blanc, du carrelage en marbre, un mur bleu, un sol en carrelage de porcelaine, un lavabo encastré, un plan de toilette en quartz modifié, un sol blanc, une cabine de douche à porte battante, un plan de toilette blanc, un banc de douche, meuble double vasque et meuble-lavabo encastré.
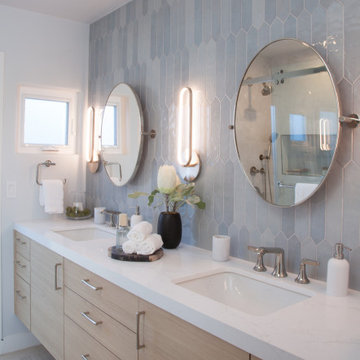
Idées déco pour une salle de bain contemporaine en bois clair de taille moyenne pour enfant avec un placard à porte plane, une baignoire en alcôve, un combiné douche/baignoire, WC à poser, un carrelage bleu, des carreaux de porcelaine, un mur bleu, un sol en carrelage de porcelaine, un lavabo encastré, un plan de toilette en quartz modifié, un sol multicolore, une cabine de douche à porte coulissante, un plan de toilette blanc, une niche, meuble double vasque et meuble-lavabo suspendu.

Idées déco pour une salle de bain principale classique de taille moyenne avec des portes de placard blanches, une baignoire indépendante, une douche à l'italienne, WC séparés, un carrelage blanc, des carreaux de porcelaine, un mur bleu, un sol en carrelage de porcelaine, un lavabo encastré, un plan de toilette en quartz modifié, un sol multicolore, une cabine de douche à porte battante, un plan de toilette gris, un banc de douche, meuble double vasque, meuble-lavabo encastré et un placard à porte shaker.
Idées déco de salles de bain de taille moyenne avec un mur bleu
5