Idées déco de salles de bain de taille moyenne avec un mur marron
Trier par :
Budget
Trier par:Populaires du jour
21 - 40 sur 6 582 photos
1 sur 3
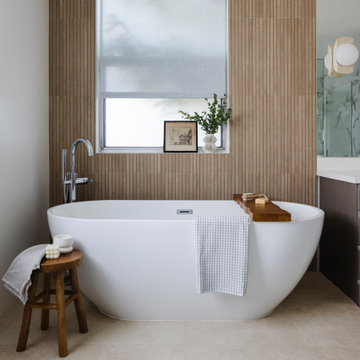
Dreamy freestanding bathtub with chrome faucet, wood bathroom stool, roman shades for controlled natural light, and wood paneled wall by Jubilee Interiors in Los Angeles, California
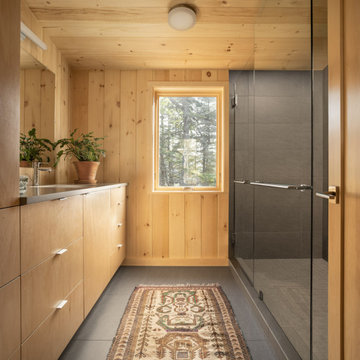
Master Bathroom
Aménagement d'une douche en alcôve principale montagne en bois brun de taille moyenne avec un placard à porte plane, WC à poser, un carrelage gris, des carreaux de porcelaine, un mur marron, un sol en carrelage de porcelaine, un lavabo encastré, un plan de toilette en quartz modifié, un sol gris, une cabine de douche à porte battante et un plan de toilette gris.
Aménagement d'une douche en alcôve principale montagne en bois brun de taille moyenne avec un placard à porte plane, WC à poser, un carrelage gris, des carreaux de porcelaine, un mur marron, un sol en carrelage de porcelaine, un lavabo encastré, un plan de toilette en quartz modifié, un sol gris, une cabine de douche à porte battante et un plan de toilette gris.
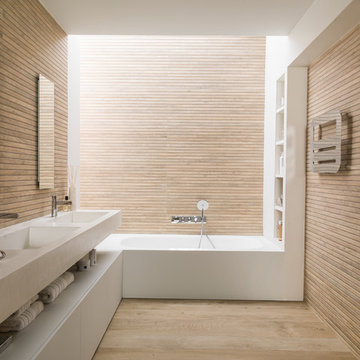
Exemple d'une salle de bain principale tendance de taille moyenne avec un placard à porte plane, des portes de placard blanches, un combiné douche/baignoire, un mur marron, un sol en bois brun, un lavabo intégré, un sol marron et aucune cabine.
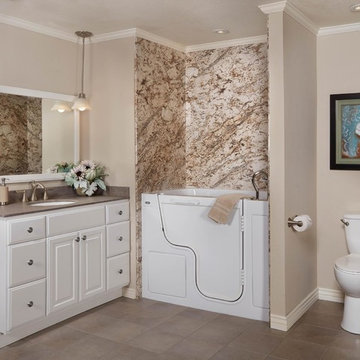
Miami's Comprehensive Bathroom Remodeling & Design Studio Kitchen & Bath Remodelers Location: 6500 NW 12th, Suite 109 Ft. Lauderdale, FL 33309
Cette photo montre une salle de bain principale chic de taille moyenne avec un placard avec porte à panneau surélevé, des portes de placard blanches, un combiné douche/baignoire, WC séparés, un carrelage marron, des dalles de pierre, un mur marron, un sol en carrelage de céramique, un lavabo encastré, un plan de toilette en granite, un sol marron et une cabine de douche à porte battante.
Cette photo montre une salle de bain principale chic de taille moyenne avec un placard avec porte à panneau surélevé, des portes de placard blanches, un combiné douche/baignoire, WC séparés, un carrelage marron, des dalles de pierre, un mur marron, un sol en carrelage de céramique, un lavabo encastré, un plan de toilette en granite, un sol marron et une cabine de douche à porte battante.
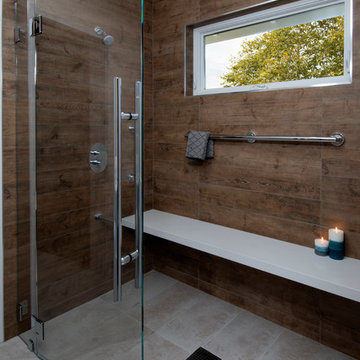
Finger Photography
Réalisation d'une salle de bain principale design de taille moyenne avec une douche à l'italienne, un carrelage beige, des carreaux de porcelaine, un mur marron et un sol en carrelage de céramique.
Réalisation d'une salle de bain principale design de taille moyenne avec une douche à l'italienne, un carrelage beige, des carreaux de porcelaine, un mur marron et un sol en carrelage de céramique.
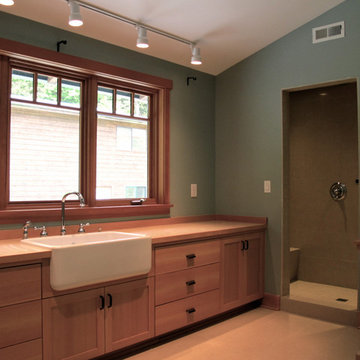
Inspiration pour une salle d'eau craftsman en bois brun de taille moyenne avec un placard à porte shaker, WC à poser, un mur marron, un sol en carrelage de céramique, un plan de toilette en bois et un sol beige.

Idée de décoration pour une salle de bain principale tradition en bois foncé de taille moyenne avec une baignoire en alcôve, une douche d'angle, un mur marron, un sol en carrelage de céramique, un lavabo posé, un placard avec porte à panneau surélevé, un plan de toilette en granite, un carrelage marron, des carreaux de céramique, un sol beige et une cabine de douche à porte battante.
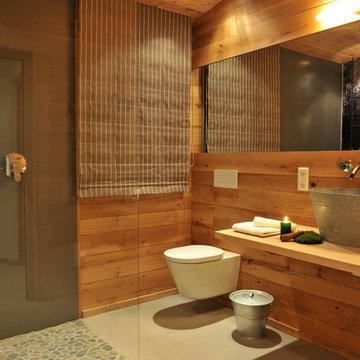
Handweiserhütte oHG
Jessica Gerritsen & Ralf Blümer
Lenninghof 26 (am Skilift)
57392 Schmallenberg
© Fotos: Cyrus Saedi, Hotelfotograf | www.cyrus-saedi.com
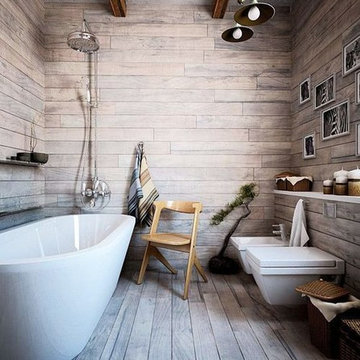
Cette image montre une salle de bain chalet de taille moyenne avec un plan de toilette en bois, une baignoire indépendante, un carrelage marron, un mur marron et parquet clair.

Idée de décoration pour une salle de bain principale tradition en bois foncé de taille moyenne avec un placard avec porte à panneau encastré, une baignoire posée, une douche ouverte, WC à poser, un carrelage beige, un carrelage marron, des carreaux de porcelaine, un mur marron, un sol en carrelage de terre cuite, une vasque et un plan de toilette en surface solide.

Small bath remodel inspired by Japanese Bath houses. Wood for walls was salvaged from a dock found in the Willamette River in Portland, Or.
Jeff Stern/In Situ Architecture
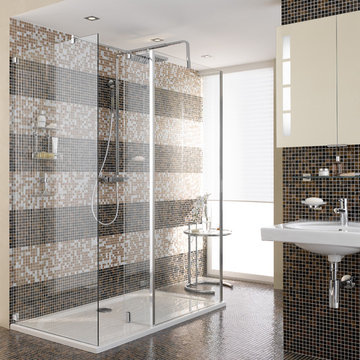
Adjustable Sliding Shower Bar with 5x handshower, 5' flexible hose and mounts without drilling in minutes using a patented German system. The mounting system installs in minutes, no drilling and can be removed if need without damage. See the video on how it works. Simple, Safe, Secure
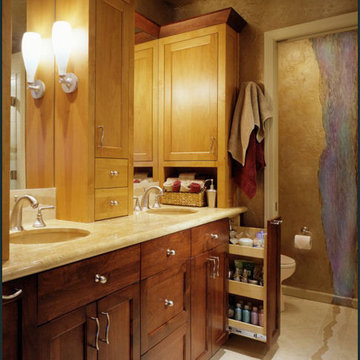
The homeowners requested more and better storage for their remodeled bathroom, and they got it! Two pull-out base pantries and three wall cabinets make all of their personal-care products accessible. The original shower was transformed into a linen closet, and a custom storage cabinet was added above the toilet, for backup tissue and miscellaneous storage. The wall finish is a metallic bronze with a custom stylized waterfall mural.

Woodside, CA spa-sauna project is one of our favorites. From the very first moment we realized that meeting customers expectations would be very challenging due to limited timeline but worth of trying at the same time. It was one of the most intense projects which also was full of excitement as we were sure that final results would be exquisite and would make everyone happy.
This sauna was designed and built from the ground up by TBS Construction's team. Goal was creating luxury spa like sauna which would be a personal in-house getaway for relaxation. Result is exceptional. We managed to meet the timeline, deliver quality and make homeowner happy.
TBS Construction is proud being a creator of Atherton Luxury Spa-Sauna.
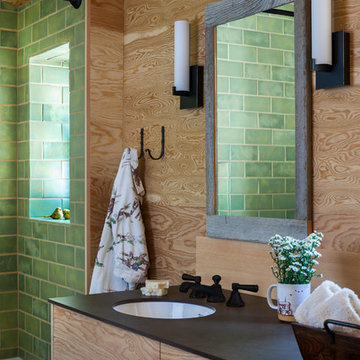
Photo by John Granen.
Cette photo montre une salle de bain montagne en bois brun de taille moyenne avec un combiné douche/baignoire, un carrelage vert, des carreaux de céramique, une cabine de douche avec un rideau, un placard à porte plane, un lavabo encastré, un plan de toilette noir, une baignoire en alcôve et un mur marron.
Cette photo montre une salle de bain montagne en bois brun de taille moyenne avec un combiné douche/baignoire, un carrelage vert, des carreaux de céramique, une cabine de douche avec un rideau, un placard à porte plane, un lavabo encastré, un plan de toilette noir, une baignoire en alcôve et un mur marron.
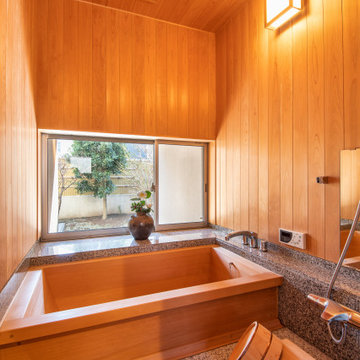
浴槽から中庭を眺めることができる桧風呂。
竹垣や樹木の風景が切り取られた窓も大切な和の意匠を構成する要素のひとつ。
カウンターは磨き加工の御影石を使い、総檜で造った浴室は木の香り漂う贅沢な入浴を実現してくれます。
Cette image montre une salle de bain principale asiatique de taille moyenne avec un bain japonais, un espace douche bain, un carrelage gris, du carrelage en marbre, un mur marron, un sol en marbre, un sol marron, une cabine de douche à porte battante et un plan de toilette gris.
Cette image montre une salle de bain principale asiatique de taille moyenne avec un bain japonais, un espace douche bain, un carrelage gris, du carrelage en marbre, un mur marron, un sol en marbre, un sol marron, une cabine de douche à porte battante et un plan de toilette gris.

Cette image montre une salle de bain principale design de taille moyenne avec un placard à porte plane, des portes de placard blanches, une baignoire indépendante, un carrelage vert, un mur marron, une vasque, un plan de toilette blanc, WC à poser, un plan de toilette en quartz, des carreaux de céramique, carreaux de ciment au sol, un sol gris et une fenêtre.
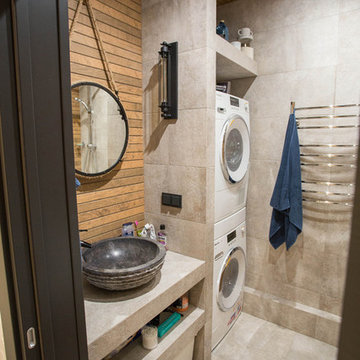
Réalisation d'une salle de bain principale urbaine de taille moyenne avec un placard à porte plane, des portes de placard grises, une baignoire en alcôve, un combiné douche/baignoire, un carrelage gris, des carreaux de porcelaine, un mur marron, un sol en carrelage de porcelaine, une vasque, un plan de toilette en carrelage, un sol gris, une cabine de douche avec un rideau et un plan de toilette gris.
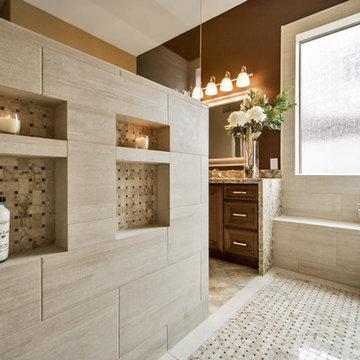
Master and Guest Bathroom Remodels in Gilbert, AZ. In the Master, the only thing left untouched was the main area flooring. We removed the vanities and tub shower to create a beautiful zero threshold, walk in shower! The new vanity is topped with a beautiful granite with a waterfall edge. Inside the shower, you'll find basket weave tile on the floor, inlay and inside the soap niche's. Finally, this shower is complete with not one, but THREE shower heads. The guest bathroom complements the Master with a new vanity and new tub shower.

Built by Old Hampshire Designs, Inc.
John W. Hession, Photographer
Exemple d'une salle d'eau montagne en bois foncé de taille moyenne avec un carrelage multicolore, un carrelage de pierre, un mur marron, un lavabo encastré, une cabine de douche à porte battante, une douche ouverte, un sol marron et un placard à porte plane.
Exemple d'une salle d'eau montagne en bois foncé de taille moyenne avec un carrelage multicolore, un carrelage de pierre, un mur marron, un lavabo encastré, une cabine de douche à porte battante, une douche ouverte, un sol marron et un placard à porte plane.
Idées déco de salles de bain de taille moyenne avec un mur marron
2