Idées déco de salles de bain de taille moyenne avec un placard avec porte à panneau encastré
Trier par :
Budget
Trier par:Populaires du jour
1 - 20 sur 35 763 photos
1 sur 3
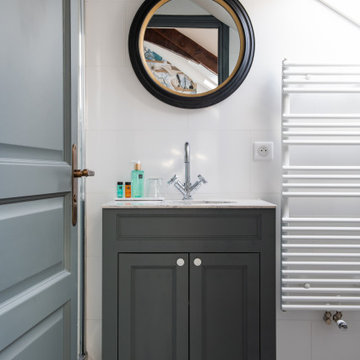
Idées déco pour une salle d'eau grise et blanche classique de taille moyenne avec un placard avec porte à panneau encastré, des portes de placard grises, un mur blanc, un lavabo encastré, un sol gris, un plan de toilette gris, meuble simple vasque et meuble-lavabo encastré.

Dans cet appartement, les salles de bain ont été pensées comme des pièces à part entière. Elles ne sont pas uniquement fonctionnelles mais réellement décoratives, faisant partie de l’identité du lieu. Nous avons repris ici les détails Art déco de la pièce à vivre : les moulures sur les plinthes, les encadrements d’ouvertures (cette fois réalisées en marbre) et les corniches en plafond.
Le marbre et le bronze, très présents dans cette salle de bain, apportent raffinement et un caractère « luxueux » assez marqué. La vasque, en marbre Emperador, est mise en valeur grâce à une conception symétrique des aménagements attenants et une couleur plus prononcée.
Tous les éléments métalliques de la pièce ont été choisis en bronze pour une parfaite harmonie d'ensemble : appareillages Meljac, robinetterie Dornbracht, sèche-serviette, bâton de maréchal de la porte, encadrement de miroir…

Black and White bathroom with forest green vanity cabinets. Pullout storage organizers.
Cette photo montre une salle de bain principale nature de taille moyenne avec un placard avec porte à panneau encastré, des portes de placards vertess, une baignoire indépendante, une douche ouverte, WC séparés, un carrelage blanc, des carreaux de porcelaine, un mur blanc, un sol en carrelage de porcelaine, un lavabo encastré, un plan de toilette en quartz modifié, un sol blanc, une cabine de douche à porte battante, un plan de toilette blanc, un banc de douche, meuble simple vasque, meuble-lavabo encastré et du papier peint.
Cette photo montre une salle de bain principale nature de taille moyenne avec un placard avec porte à panneau encastré, des portes de placards vertess, une baignoire indépendante, une douche ouverte, WC séparés, un carrelage blanc, des carreaux de porcelaine, un mur blanc, un sol en carrelage de porcelaine, un lavabo encastré, un plan de toilette en quartz modifié, un sol blanc, une cabine de douche à porte battante, un plan de toilette blanc, un banc de douche, meuble simple vasque, meuble-lavabo encastré et du papier peint.

Eric Roth Photography
Cette photo montre une douche en alcôve principale victorienne de taille moyenne avec un placard avec porte à panneau encastré, des portes de placard blanches, un carrelage blanc, un carrelage métro, un mur bleu, un lavabo encastré, un sol gris, une cabine de douche à porte battante, une baignoire sur pieds, un sol en marbre, un plan de toilette en quartz modifié et un plan de toilette gris.
Cette photo montre une douche en alcôve principale victorienne de taille moyenne avec un placard avec porte à panneau encastré, des portes de placard blanches, un carrelage blanc, un carrelage métro, un mur bleu, un lavabo encastré, un sol gris, une cabine de douche à porte battante, une baignoire sur pieds, un sol en marbre, un plan de toilette en quartz modifié et un plan de toilette gris.

Our clients called us wanting to not only update their master bathroom but to specifically make it more functional. She had just had knee surgery, so taking a shower wasn’t easy. They wanted to remove the tub and enlarge the shower, as much as possible, and add a bench. She really wanted a seated makeup vanity area, too. They wanted to replace all vanity cabinets making them one height, and possibly add tower storage. With the current layout, they felt that there were too many doors, so we discussed possibly using a barn door to the bedroom.
We removed the large oval bathtub and expanded the shower, with an added bench. She got her seated makeup vanity and it’s placed between the shower and the window, right where she wanted it by the natural light. A tilting oval mirror sits above the makeup vanity flanked with Pottery Barn “Hayden” brushed nickel vanity lights. A lit swing arm makeup mirror was installed, making for a perfect makeup vanity! New taller Shiloh “Eclipse” bathroom cabinets painted in Polar with Slate highlights were installed (all at one height), with Kohler “Caxton” square double sinks. Two large beautiful mirrors are hung above each sink, again, flanked with Pottery Barn “Hayden” brushed nickel vanity lights on either side. Beautiful Quartzmasters Polished Calacutta Borghini countertops were installed on both vanities, as well as the shower bench top and shower wall cap.
Carrara Valentino basketweave mosaic marble tiles was installed on the shower floor and the back of the niches, while Heirloom Clay 3x9 tile was installed on the shower walls. A Delta Shower System was installed with both a hand held shower and a rainshower. The linen closet that used to have a standard door opening into the middle of the bathroom is now storage cabinets, with the classic Restoration Hardware “Campaign” pulls on the drawers and doors. A beautiful Birch forest gray 6”x 36” floor tile, laid in a random offset pattern was installed for an updated look on the floor. New glass paneled doors were installed to the closet and the water closet, matching the barn door. A gorgeous Shades of Light 20” “Pyramid Crystals” chandelier was hung in the center of the bathroom to top it all off!
The bedroom was painted a soothing Magnetic Gray and a classic updated Capital Lighting “Harlow” Chandelier was hung for an updated look.
We were able to meet all of our clients needs by removing the tub, enlarging the shower, installing the seated makeup vanity, by the natural light, right were she wanted it and by installing a beautiful barn door between the bathroom from the bedroom! Not only is it beautiful, but it’s more functional for them now and they love it!
Design/Remodel by Hatfield Builders & Remodelers | Photography by Versatile Imaging

This is an older house in Rice University that needed an updated master bathroom. The original shower was only 36" x 36". Spa Bath Renovation Spring 2014, Design and build. We moved the tub, shower and toilet to different locations to make the bathroom look more organized. We used pure white caeserstone counter tops, hansgrohe metris faucet, glass mosaic tile (Daltile - City Lights), stand silver 12 x 24 porcelain floor cut into 4 x 24 strips to make the chevron pattern on the floor, shower glass panel, shower niche, rain shower head, wet bath floating tub. Custom cabinets in a grey stain with mirror doors and circle overlays. The tower in center features charging station for toothbrushes, iPADs, and cell phones. Spacious Spa Bath. TV in bathroom, large chandelier in bathroom. Half circle cabinet doors with mirrors. Anther chandelier in a master bathroom. Zig zag tile design, zig zag how to do floor, how to do a zig tag tile floor, chevron tile floor, zig zag floor cut tile, chevron floor cut tile, chevron tile pattern, how to make a tile chevron floor pattern, zig zag tile floor pattern.

This view of the bathroom shows off the beautiful tile of the shower as well as the built in cabinet. The brown cabinets are a beautiful contrast to the light colored floor and countertops.

His and hers navy blue vanity with gold hardware and polished chrome fixtures.
Photo by Normandy Remodeling
Cette image montre une douche en alcôve principale traditionnelle de taille moyenne avec un placard avec porte à panneau encastré, des portes de placard bleues, un carrelage blanc, des carreaux de céramique, un mur beige, un sol en carrelage de porcelaine, un lavabo encastré, un plan de toilette en quartz modifié, un plan de toilette blanc, un sol gris et une cabine de douche à porte battante.
Cette image montre une douche en alcôve principale traditionnelle de taille moyenne avec un placard avec porte à panneau encastré, des portes de placard bleues, un carrelage blanc, des carreaux de céramique, un mur beige, un sol en carrelage de porcelaine, un lavabo encastré, un plan de toilette en quartz modifié, un plan de toilette blanc, un sol gris et une cabine de douche à porte battante.

Idées déco pour une salle de bain principale classique en bois clair de taille moyenne avec un placard avec porte à panneau encastré, une baignoire indépendante, une douche d'angle, WC séparés, un carrelage blanc, du carrelage en marbre, un mur gris, un sol en carrelage de porcelaine, un lavabo encastré, un plan de toilette en quartz modifié, un sol noir, une cabine de douche à porte battante, un plan de toilette blanc, des toilettes cachées, meuble double vasque et meuble-lavabo encastré.

Réalisation d'une salle de bain principale tradition de taille moyenne avec des portes de placard bleues, une douche à l'italienne, du carrelage en marbre, un mur bleu, un sol en carrelage de porcelaine, un lavabo encastré, un plan de toilette en quartz modifié, un sol blanc, une cabine de douche à porte battante, un plan de toilette blanc, un banc de douche, meuble double vasque, meuble-lavabo encastré, un carrelage blanc et un placard avec porte à panneau encastré.
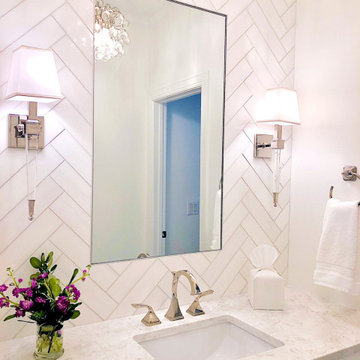
Cette image montre une salle d'eau grise et blanche traditionnelle de taille moyenne avec un placard avec porte à panneau encastré, des portes de placard blanches, une douche ouverte, WC à poser, un carrelage blanc, du carrelage en marbre, un mur blanc, un sol en marbre, un lavabo encastré, un plan de toilette en quartz, un sol blanc, une cabine de douche à porte battante, un plan de toilette blanc, meuble simple vasque, meuble-lavabo encastré et un mur en pierre.

These beautiful bathrooms located in Rancho Santa Fe were in need of a major upgrade. Once having dated dark cabinets, the desired bright design was wanted. Beautiful white cabinets with modern pulls and classic faucets complete the double vanity. The shower with long subway tiles and black grout! Colored grout is a trend and it looks fantastic in this bathroom. The walk in shower has beautiful tiles and relaxing shower heads. Both of these bathrooms look fantastic and look modern and complementary to the home.

Bright and fun bathroom featuring a floating, navy, custom vanity, decorative, patterned, floor tile that leads into a step down shower with a linear drain. The transom window above the vanity adds natural light to the space.

Inspiration pour une salle d'eau traditionnelle de taille moyenne avec un placard avec porte à panneau encastré, des portes de placard grises, une baignoire en alcôve, un combiné douche/baignoire, WC séparés, un carrelage gris, des carreaux de porcelaine, un mur gris, un lavabo encastré, un plan de toilette en marbre et une cabine de douche avec un rideau.

Balance between dark and light are the cornerstone of this master suite renovation. Floor-to-ceiling Statuario marble speaks eloquently as it meets obscure wallpaper in this main bathing area and water closet. Soaking in the lavish free standing tub is certain, as is the natural light flooding in from the windows. Separated by privacy glass door, these two spaces are tied together.
Audible, Whimsical and Balanced.
Photographer: Sally Painter.
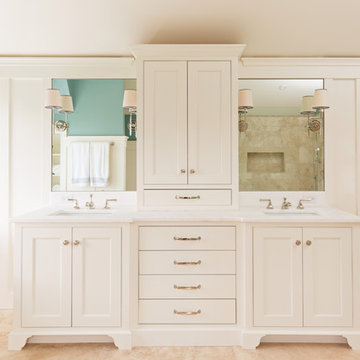
Master Bath -Cape Cod Project
Photo by Dan Cutrona
Inspiration pour une douche en alcôve principale traditionnelle de taille moyenne avec un placard avec porte à panneau encastré, des portes de placard blanches, une baignoire indépendante, un mur vert, un sol en travertin, un lavabo encastré, un plan de toilette en surface solide, un sol beige, des carreaux de porcelaine et une cabine de douche à porte battante.
Inspiration pour une douche en alcôve principale traditionnelle de taille moyenne avec un placard avec porte à panneau encastré, des portes de placard blanches, une baignoire indépendante, un mur vert, un sol en travertin, un lavabo encastré, un plan de toilette en surface solide, un sol beige, des carreaux de porcelaine et une cabine de douche à porte battante.

an existing bathroom in the basement lacked character and light. By expanding the bath and adding windows, the bathroom can now accommodate multiple guests staying in the bunk room.
WoodStone Inc, General Contractor
Home Interiors, Cortney McDougal, Interior Design
Draper White Photography
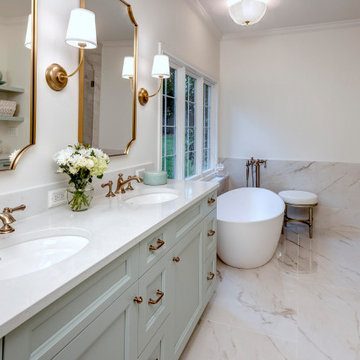
A total transformation created a beautiful casual yet elegant Primary Bathroom. With the mix of brass and brushed bronze the warmth is inviting along with the creamy paint tones and custom cabinet color. A person can enjoy soaking in their perfect tub or taking a long shower creating an experience every day.
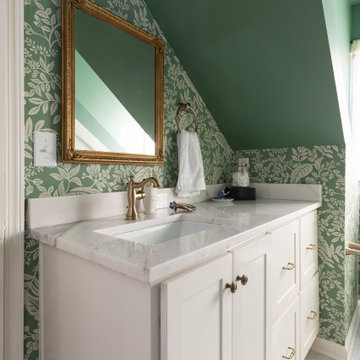
Cette photo montre une salle de bain principale de taille moyenne avec un placard avec porte à panneau encastré, des portes de placard blanches, un plan de toilette en marbre, un plan de toilette multicolore, meuble simple vasque, meuble-lavabo encastré, une douche ouverte, WC séparés, un mur vert, un sol en marbre, un lavabo encastré, un sol multicolore, une cabine de douche à porte battante et du papier peint.

Penny tiles add a sense of waterfront whimsy to this guest bath.
Aménagement d'une salle de bain bord de mer de taille moyenne avec un placard avec porte à panneau encastré, des portes de placard blanches, une baignoire en alcôve, un carrelage bleu, des carreaux de céramique, un sol en carrelage de porcelaine, un lavabo encastré, un plan de toilette en quartz modifié, un sol bleu, un plan de toilette gris, meuble simple vasque, meuble-lavabo encastré, un combiné douche/baignoire, un mur blanc et une cabine de douche avec un rideau.
Aménagement d'une salle de bain bord de mer de taille moyenne avec un placard avec porte à panneau encastré, des portes de placard blanches, une baignoire en alcôve, un carrelage bleu, des carreaux de céramique, un sol en carrelage de porcelaine, un lavabo encastré, un plan de toilette en quartz modifié, un sol bleu, un plan de toilette gris, meuble simple vasque, meuble-lavabo encastré, un combiné douche/baignoire, un mur blanc et une cabine de douche avec un rideau.
Idées déco de salles de bain de taille moyenne avec un placard avec porte à panneau encastré
1