Idées déco de salles de bain de taille moyenne avec un plan de toilette marron
Trier par :
Budget
Trier par:Populaires du jour
101 - 120 sur 5 757 photos
1 sur 3

Washington DC Asian-Inspired Master Bath Design by #MeghanBrowne4JenniferGilmer.
An Asian-inspired bath with warm teak countertops, dividing wall and soaking tub by Zen Bathworks. Sonoma Forge Waterbridge faucets lend an industrial chic and rustic country aesthetic. Stone Forest Roma vessel sink rests atop the teak counter.
Photography by Bob Narod. http://www.gilmerkitchens.com/

This eclectic mountain home nestled in the Blue Ridge Mountains showcases an unexpected but harmonious blend of design influences. The European-inspired architecture, featuring native stone, heavy timbers and a cedar shake roof, complement the rustic setting. Inside, details like tongue and groove cypress ceilings, plaster walls and reclaimed heart pine floors create a warm and inviting backdrop punctuated with modern rustic fixtures and vibrant splashes of color.
Meechan Architectural Photography

Cabinetry: Starmark
Style: Bridgeport w/ Five Piece Drawers
Finish: (Kitchen) Maple – Peppercorn; (Main Bath) Maple - Mocha
Countertop: Cutting Edge – (Kitchen) Mascavo Quartzite; (Main Bath) Silver Beach Granite
Sinks: (Kitchen) Blanco Valea in Metallic Gray; (Bath) Ceramic Under-mount Rectangle in White
Faucet/Plumbing: (Kitchen) Customers Own; (Main Bath) Delta Ashlyn in Chrome
Tub: American Standard – Studio Bathing Pool
Toilet: American Standard – Cadet Pro
Hardware: Hardware Resources – Annadale in Brushed Pewter/Satin Nickel
Kitchen Backsplash: Virginia Tile – Debut 2” x 6” in Dew; Delorean Grout
Kitchen Floor: (Customer’s Own)
Bath Tile: (Floor) Genesee Tile – Matrix Taupe 12”x24” w/ matching bullnose; (Shower Wall) Genesee Tile – Simply Modern in Simply Tan; (Shower Accent/Niche/Backsplash) Virginia Tile – Linear Glass/Stone Mosaic in Cappuccino
Designer: Devon Moore
Contractor: Pete Markoff

Cette image montre une douche en alcôve principale design en bois clair de taille moyenne avec une baignoire posée, WC séparés, un carrelage blanc, des carreaux de céramique, un mur gris, un sol en carrelage de céramique, un plan de toilette en bois, un sol gris, aucune cabine, meuble double vasque, meuble-lavabo suspendu, une vasque, un plan de toilette marron et un placard à porte plane.

Master bathroom in 3 bedroom 2 bath home
Cette photo montre une douche en alcôve principale moderne en bois foncé de taille moyenne avec un placard en trompe-l'oeil, une baignoire en alcôve, WC séparés, un carrelage blanc, du carrelage en marbre, un mur blanc, une vasque, un plan de toilette en bois, un sol multicolore, une cabine de douche à porte battante, un plan de toilette marron, meuble double vasque et meuble-lavabo encastré.
Cette photo montre une douche en alcôve principale moderne en bois foncé de taille moyenne avec un placard en trompe-l'oeil, une baignoire en alcôve, WC séparés, un carrelage blanc, du carrelage en marbre, un mur blanc, une vasque, un plan de toilette en bois, un sol multicolore, une cabine de douche à porte battante, un plan de toilette marron, meuble double vasque et meuble-lavabo encastré.

Freestanding tub with leathered marble tile and river rock floor.
Idées déco pour une salle de bain principale classique de taille moyenne avec des portes de placard grises, une baignoire indépendante, une douche à l'italienne, WC séparés, un carrelage blanc, du carrelage en marbre, un sol en carrelage de porcelaine, un lavabo encastré, un plan de toilette en bois, un sol gris, une cabine de douche à porte battante, un plan de toilette marron, meuble-lavabo encastré, boiseries, un placard à porte shaker et un mur vert.
Idées déco pour une salle de bain principale classique de taille moyenne avec des portes de placard grises, une baignoire indépendante, une douche à l'italienne, WC séparés, un carrelage blanc, du carrelage en marbre, un sol en carrelage de porcelaine, un lavabo encastré, un plan de toilette en bois, un sol gris, une cabine de douche à porte battante, un plan de toilette marron, meuble-lavabo encastré, boiseries, un placard à porte shaker et un mur vert.
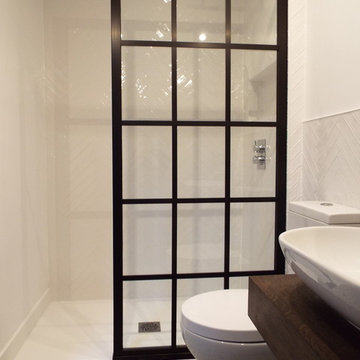
LBI transformed this small loft bathroom into a modern, stylish shower room.
We installed white herringbone tiles on the wall with patterned floor tile along with a black frame shower door.
We also installed a modern sit on basin with a solid wood vanity top to compliment the black framed shower panel.
In the shower area we installed a rain shower and tiled alcove to complete the look.
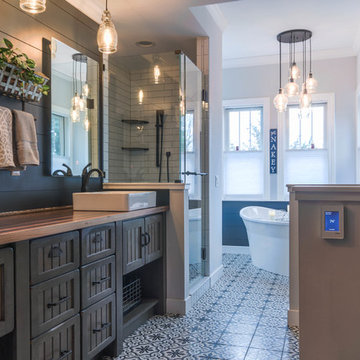
Inspiration pour une salle de bain principale chalet de taille moyenne avec un placard avec porte à panneau encastré, des portes de placard marrons, une baignoire indépendante, une douche d'angle, un mur bleu, un sol en carrelage de terre cuite, une vasque, un plan de toilette en bois, un sol bleu, une cabine de douche à porte battante, un plan de toilette marron et un carrelage blanc.
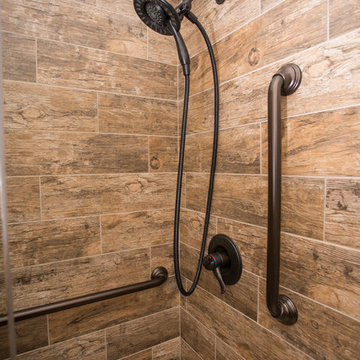
Bath project was to demo and remove existing tile and tub and convert to a shower, new counter top and replace bath flooring.
Vanity Counter Top – MS International Redwood 6”x24” Tile with a top mount copper bowl and
Delta Venetian Bronze Faucet.
Shower Walls: MS International Redwood 6”x24” Tile in a horizontal offset pattern.
Shower Floor: Emser Venetian Round Pebble.
Plumbing: Delta in Venetian Bronze.
Shower Door: Frameless 3/8” Barn Door Style with Oil Rubbed Bronze fittings.
Bathroom Floor: Daltile 18”x18” Fidenza Bianco.

SeaThru is a new, waterfront, modern home. SeaThru was inspired by the mid-century modern homes from our area, known as the Sarasota School of Architecture.
This homes designed to offer more than the standard, ubiquitous rear-yard waterfront outdoor space. A central courtyard offer the residents a respite from the heat that accompanies west sun, and creates a gorgeous intermediate view fro guest staying in the semi-attached guest suite, who can actually SEE THROUGH the main living space and enjoy the bay views.
Noble materials such as stone cladding, oak floors, composite wood louver screens and generous amounts of glass lend to a relaxed, warm-contemporary feeling not typically common to these types of homes.
Photos by Ryan Gamma Photography
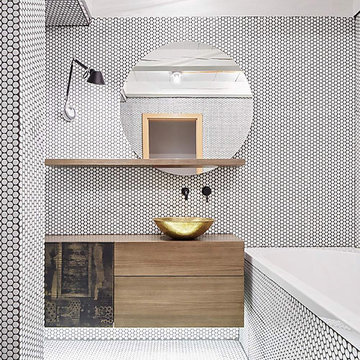
Sleek and contemporary, the Teknoform Circus 43, round vessel-style sink features a spherical basin and simple silhouette in true chic fashion. This modern vessel sink is handcrafted into an open air structure, where it's true performance is captivated within the vessel ring. This round vessel has a simplistic design in a variety of colors: Black, Black Travertino, Natural Travertino, White Travertino, Platinum, Copper Leaf, Gold Leaf, Silver Leaf.
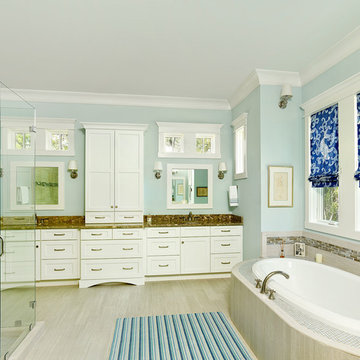
Inspiration pour une salle de bain principale marine en bois clair de taille moyenne avec un lavabo posé, un placard avec porte à panneau encastré, un plan de toilette en granite, une baignoire posée, une douche ouverte, des carreaux de céramique, un sol en carrelage de porcelaine, un mur bleu, un sol beige, une cabine de douche à porte battante et un plan de toilette marron.
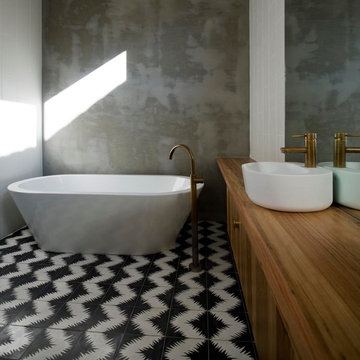
Bluff House bathroom. Brass tapware, geometric cement tiles, rendered concrete wall. Timber vanity.
Photography: Auhaus Architecture
Aménagement d'une salle de bain principale contemporaine en bois brun de taille moyenne avec une vasque, un placard à porte plane, un plan de toilette en bois, une baignoire indépendante, des carreaux de béton, un sol en carrelage de céramique, un mur gris, un plan de toilette marron et du carrelage bicolore.
Aménagement d'une salle de bain principale contemporaine en bois brun de taille moyenne avec une vasque, un placard à porte plane, un plan de toilette en bois, une baignoire indépendante, des carreaux de béton, un sol en carrelage de céramique, un mur gris, un plan de toilette marron et du carrelage bicolore.

Réalisation d'une salle d'eau design en bois brun de taille moyenne avec un placard à porte plane, un carrelage beige, des carreaux de porcelaine, un sol en carrelage de porcelaine, un lavabo posé, un plan de toilette en bois, un sol beige, un plan de toilette marron, une fenêtre, meuble simple vasque et meuble-lavabo suspendu.
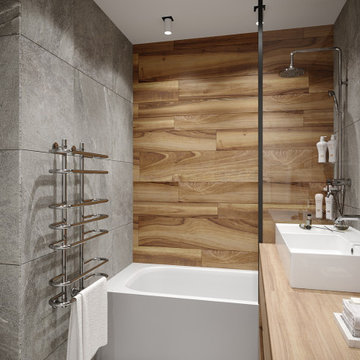
Дизайн интерьера 2комнатной квартиры 75 м2
Inspiration pour une salle de bain principale et grise et blanche design de taille moyenne avec un placard à porte plane, des portes de placard marrons, une baignoire encastrée, un combiné douche/baignoire, WC suspendus, un carrelage gris, des carreaux de céramique, un mur gris, un sol en carrelage de céramique, une vasque, un plan de toilette en bois, un sol gris, aucune cabine, un plan de toilette marron, meuble simple vasque et meuble-lavabo sur pied.
Inspiration pour une salle de bain principale et grise et blanche design de taille moyenne avec un placard à porte plane, des portes de placard marrons, une baignoire encastrée, un combiné douche/baignoire, WC suspendus, un carrelage gris, des carreaux de céramique, un mur gris, un sol en carrelage de céramique, une vasque, un plan de toilette en bois, un sol gris, aucune cabine, un plan de toilette marron, meuble simple vasque et meuble-lavabo sur pied.
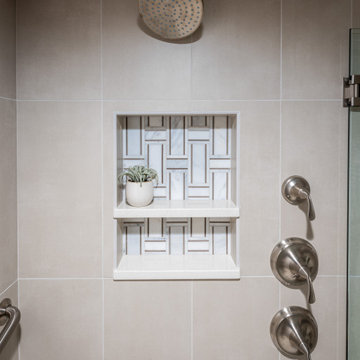
Shower Walls & Ceiling: Baltimore, Perla 12x24 porcelain tile from Happy Floors.
Shower Accent & Niche: Interlace Asian Statuary and Athens Gray Marble Mosaic from Soho Studio.
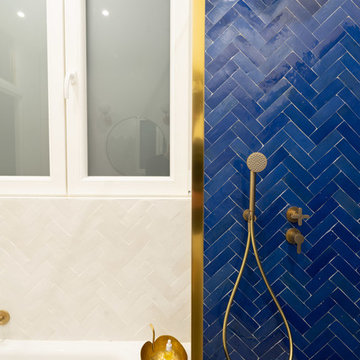
Thomas Leclerc
Idée de décoration pour une salle de bain principale nordique en bois clair de taille moyenne avec un placard en trompe-l'oeil, une baignoire encastrée, une douche à l'italienne, un carrelage bleu, des carreaux en terre cuite, un mur blanc, un sol en terrazzo, une vasque, un plan de toilette en bois, un sol multicolore, aucune cabine et un plan de toilette marron.
Idée de décoration pour une salle de bain principale nordique en bois clair de taille moyenne avec un placard en trompe-l'oeil, une baignoire encastrée, une douche à l'italienne, un carrelage bleu, des carreaux en terre cuite, un mur blanc, un sol en terrazzo, une vasque, un plan de toilette en bois, un sol multicolore, aucune cabine et un plan de toilette marron.
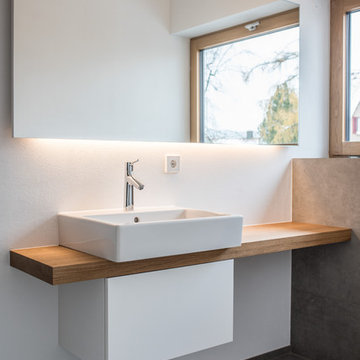
Waschtisch
Cette photo montre une salle de bain tendance de taille moyenne avec un placard à porte plane, des portes de placard blanches, un mur blanc, un sol en ardoise, une vasque, un plan de toilette en bois, un sol noir et un plan de toilette marron.
Cette photo montre une salle de bain tendance de taille moyenne avec un placard à porte plane, des portes de placard blanches, un mur blanc, un sol en ardoise, une vasque, un plan de toilette en bois, un sol noir et un plan de toilette marron.
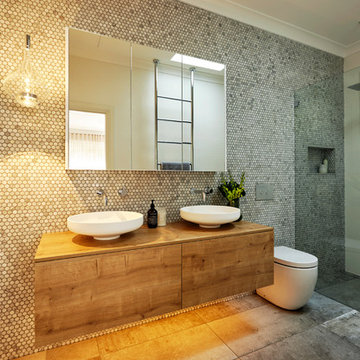
Photography by Jason Denton
Exemple d'une douche en alcôve principale tendance en bois brun de taille moyenne avec WC à poser, un carrelage gris, mosaïque, un mur blanc, un sol en carrelage de céramique, une vasque, un plan de toilette en bois, un placard à porte plane, aucune cabine et un plan de toilette marron.
Exemple d'une douche en alcôve principale tendance en bois brun de taille moyenne avec WC à poser, un carrelage gris, mosaïque, un mur blanc, un sol en carrelage de céramique, une vasque, un plan de toilette en bois, un placard à porte plane, aucune cabine et un plan de toilette marron.
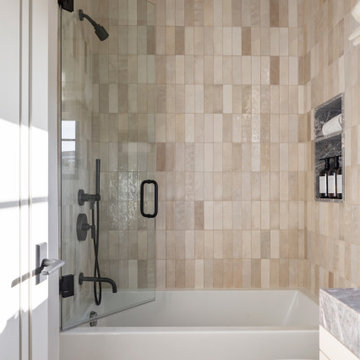
Réalisation d'une salle d'eau de taille moyenne avec un placard à porte plane, des portes de placard marrons, une baignoire en alcôve, un combiné douche/baignoire, WC à poser, un carrelage beige, des carreaux en terre cuite, un mur blanc, un lavabo encastré, un plan de toilette en marbre, une cabine de douche à porte battante, un plan de toilette marron, meuble simple vasque et meuble-lavabo encastré.
Idées déco de salles de bain de taille moyenne avec un plan de toilette marron
6