Salle de Bain et Douche
Trier par :
Budget
Trier par:Populaires du jour
121 - 140 sur 6 705 photos
1 sur 3
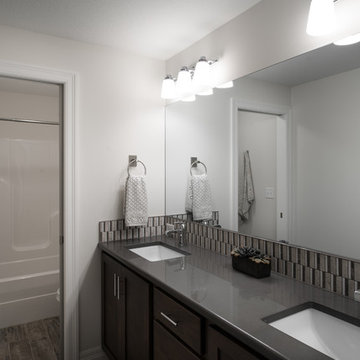
Shane Organ Photo
Idée de décoration pour une salle d'eau champêtre en bois foncé de taille moyenne avec un placard à porte shaker, une baignoire en alcôve, un combiné douche/baignoire, un mur blanc, un sol en bois brun, un lavabo encastré et un plan de toilette en surface solide.
Idée de décoration pour une salle d'eau champêtre en bois foncé de taille moyenne avec un placard à porte shaker, une baignoire en alcôve, un combiné douche/baignoire, un mur blanc, un sol en bois brun, un lavabo encastré et un plan de toilette en surface solide.

Réalisation d'une douche en alcôve principale tradition de taille moyenne avec un placard à porte shaker, des portes de placard blanches, WC séparés, un carrelage beige, des dalles de pierre, un mur vert, un sol en bois brun, un lavabo intégré, un plan de toilette en granite, un sol marron et une cabine de douche avec un rideau.
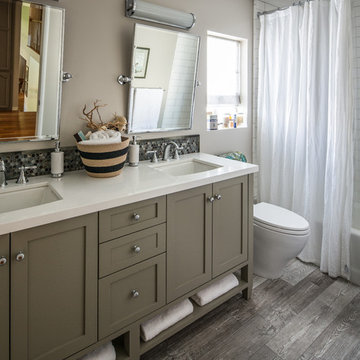
Cette photo montre une salle de bain de taille moyenne avec un lavabo encastré, un placard à porte shaker, une baignoire en alcôve, WC à poser, un carrelage multicolore, mosaïque, un mur gris, un sol en bois brun et une cabine de douche avec un rideau.
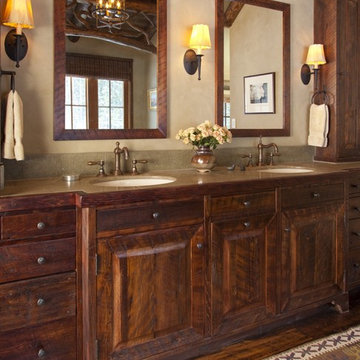
MillerRoodell Architects // Gordon Gregory Photography
Exemple d'une salle de bain principale montagne en bois foncé de taille moyenne avec un lavabo encastré, un placard avec porte à panneau surélevé, un plan de toilette en granite, un mur beige et un sol en bois brun.
Exemple d'une salle de bain principale montagne en bois foncé de taille moyenne avec un lavabo encastré, un placard avec porte à panneau surélevé, un plan de toilette en granite, un mur beige et un sol en bois brun.
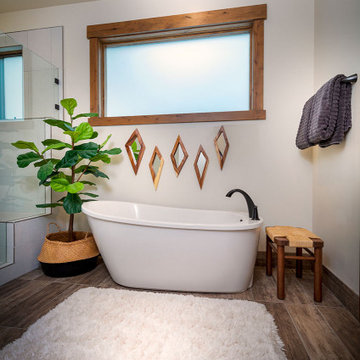
Exemple d'une salle de bain principale tendance de taille moyenne avec une baignoire indépendante, une douche ouverte, un mur blanc, un sol en bois brun, un sol marron, une cabine de douche à porte battante et une niche.
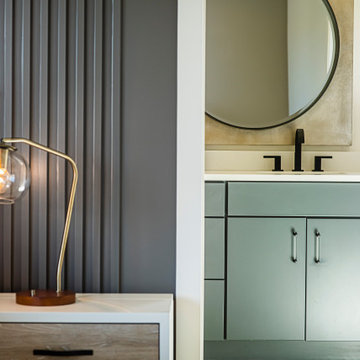
The new construction luxury home was designed by our Carmel design-build studio with the concept of 'hygge' in mind – crafting a soothing environment that exudes warmth, contentment, and coziness without being overly ornate or cluttered. Inspired by Scandinavian style, the design incorporates clean lines and minimal decoration, set against soaring ceilings and walls of windows. These features are all enhanced by warm finishes, tactile textures, statement light fixtures, and carefully selected art pieces.
In the living room, a bold statement wall was incorporated, making use of the 4-sided, 2-story fireplace chase, which was enveloped in large format marble tile. Each bedroom was crafted to reflect a unique character, featuring elegant wallpapers, decor, and luxurious furnishings. The primary bathroom was characterized by dark enveloping walls and floors, accentuated by teak, and included a walk-through dual shower, overhead rain showers, and a natural stone soaking tub.
An open-concept kitchen was fitted, boasting state-of-the-art features and statement-making lighting. Adding an extra touch of sophistication, a beautiful basement space was conceived, housing an exquisite home bar and a comfortable lounge area.
---Project completed by Wendy Langston's Everything Home interior design firm, which serves Carmel, Zionsville, Fishers, Westfield, Noblesville, and Indianapolis.
For more about Everything Home, see here: https://everythinghomedesigns.com/
To learn more about this project, see here:
https://everythinghomedesigns.com/portfolio/modern-scandinavian-luxury-home-westfield/

Our clients wanted to replace an existing suburban home with a modern house at the same Lexington address where they had lived for years. The structure the clients envisioned would complement their lives and integrate the interior of the home with the natural environment of their generous property. The sleek, angular home is still a respectful neighbor, especially in the evening, when warm light emanates from the expansive transparencies used to open the house to its surroundings. The home re-envisions the suburban neighborhood in which it stands, balancing relationship to the neighborhood with an updated aesthetic.
The floor plan is arranged in a “T” shape which includes a two-story wing consisting of individual studies and bedrooms and a single-story common area. The two-story section is arranged with great fluidity between interior and exterior spaces and features generous exterior balconies. A staircase beautifully encased in glass stands as the linchpin between the two areas. The spacious, single-story common area extends from the stairwell and includes a living room and kitchen. A recessed wooden ceiling defines the living room area within the open plan space.
Separating common from private spaces has served our clients well. As luck would have it, construction on the house was just finishing up as we entered the Covid lockdown of 2020. Since the studies in the two-story wing were physically and acoustically separate, zoom calls for work could carry on uninterrupted while life happened in the kitchen and living room spaces. The expansive panes of glass, outdoor balconies, and a broad deck along the living room provided our clients with a structured sense of continuity in their lives without compromising their commitment to aesthetically smart and beautiful design.
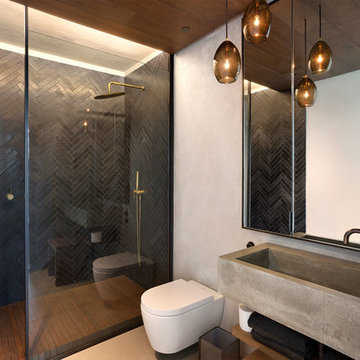
Master Bathroom
Cette image montre une douche en alcôve principale design en bois brun de taille moyenne avec un mur beige, un sol en bois brun, une grande vasque, un plan de toilette en bois, un sol marron, un placard sans porte, WC suspendus, aucune cabine et un plan de toilette gris.
Cette image montre une douche en alcôve principale design en bois brun de taille moyenne avec un mur beige, un sol en bois brun, une grande vasque, un plan de toilette en bois, un sol marron, un placard sans porte, WC suspendus, aucune cabine et un plan de toilette gris.
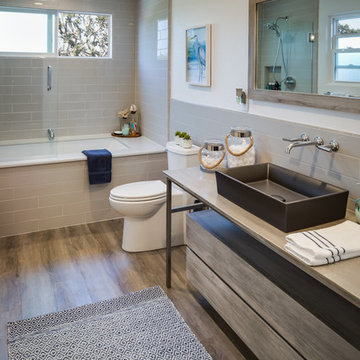
Cette photo montre une salle d'eau bord de mer de taille moyenne avec une baignoire encastrée, un carrelage beige, un carrelage gris, un carrelage métro, un placard à porte plane, des portes de placard grises, un combiné douche/baignoire, WC à poser, un sol en bois brun, une vasque, un sol marron, une cabine de douche à porte coulissante et un plan de toilette gris.
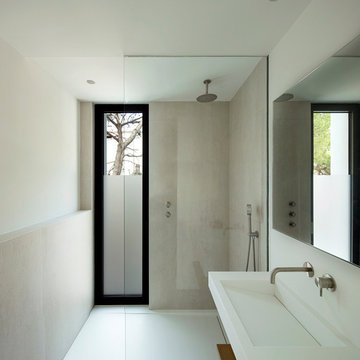
Réalisation d'une salle d'eau minimaliste de taille moyenne avec un lavabo intégré, un placard sans porte, une douche ouverte, un carrelage beige, un mur beige, un sol en bois brun, un sol marron et aucune cabine.
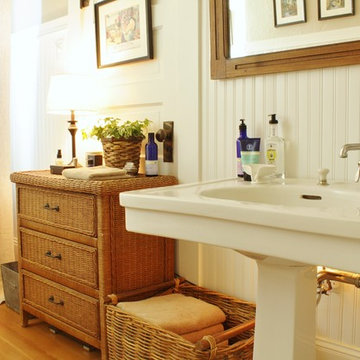
Photo: Kimberley Bryan © 2016 Houzz
Cette photo montre une salle de bain nature de taille moyenne avec une baignoire sur pieds, un carrelage blanc, un mur blanc, un sol en bois brun et un lavabo de ferme.
Cette photo montre une salle de bain nature de taille moyenne avec une baignoire sur pieds, un carrelage blanc, un mur blanc, un sol en bois brun et un lavabo de ferme.
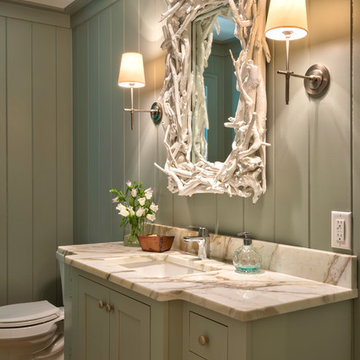
Idées déco pour une salle d'eau bord de mer de taille moyenne avec un placard à porte shaker, des portes de placards vertess, WC séparés, un carrelage beige, un mur vert, un lavabo encastré, un plan de toilette en surface solide, un sol en bois brun et un sol marron.
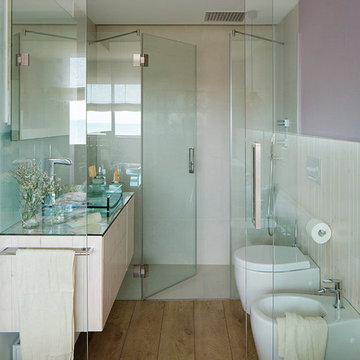
Proyecto realizado por Meritxell Ribé - The Room Studio
Construcción: The Room Work
Fotografías: Mauricio Fuertes
Aménagement d'une salle de bain contemporaine de taille moyenne avec un placard à porte plane, un bidet, des portes de placard beiges, un mur rose, un sol en bois brun, une vasque et un plan de toilette en verre.
Aménagement d'une salle de bain contemporaine de taille moyenne avec un placard à porte plane, un bidet, des portes de placard beiges, un mur rose, un sol en bois brun, une vasque et un plan de toilette en verre.
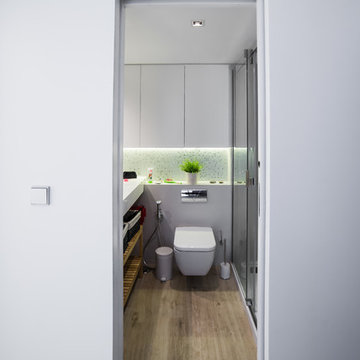
Idées déco pour une salle de bain contemporaine de taille moyenne avec WC suspendus, un mur blanc, un sol en bois brun et un lavabo intégré.
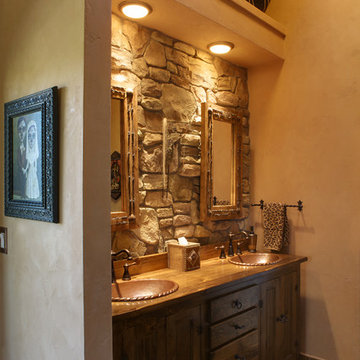
Susan English Photography
Idée de décoration pour une salle de bain principale sud-ouest américain en bois foncé de taille moyenne avec un placard à porte plane, un mur beige, un sol en bois brun, un lavabo posé et un plan de toilette en bois.
Idée de décoration pour une salle de bain principale sud-ouest américain en bois foncé de taille moyenne avec un placard à porte plane, un mur beige, un sol en bois brun, un lavabo posé et un plan de toilette en bois.

Alder wood custom cabinetry in this hallway bathroom with a Braziilian Cherry wood floor features a tall cabinet for storing linens surmounted by generous moulding. There is a bathtub/shower area and a niche for the toilet. The white undermount double sinks have bronze faucets by Santec complemented by a large framed mirror.

Réalisation d'une salle de bain tradition de taille moyenne avec un placard à porte plane, des portes de placard noires, WC séparés, un carrelage blanc, des carreaux de porcelaine, un sol en bois brun, un lavabo encastré, un plan de toilette en quartz modifié, un sol marron, une cabine de douche à porte coulissante, un plan de toilette noir, meuble simple vasque, meuble-lavabo sur pied et du papier peint.

Idée de décoration pour une salle d'eau marine de taille moyenne avec des portes de placard bleues, une douche d'angle, WC séparés, un carrelage blanc, un carrelage métro, un mur multicolore, un sol en bois brun, un lavabo intégré, une cabine de douche à porte battante, un plan de toilette blanc, meuble simple vasque, meuble-lavabo suspendu et du papier peint.
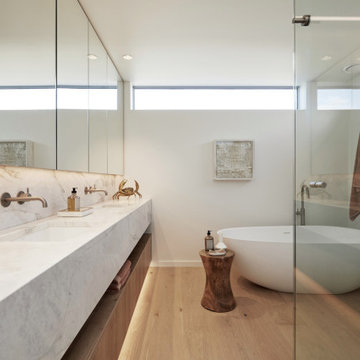
Inspiration pour une salle de bain principale marine en bois brun de taille moyenne avec un placard à porte plane, une baignoire indépendante, un sol en bois brun, un lavabo encastré, un plan de toilette en marbre, meuble double vasque et meuble-lavabo encastré.
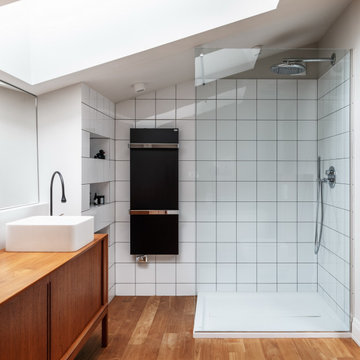
Idée de décoration pour une salle d'eau design de taille moyenne avec des portes de placard marrons, une douche d'angle, un carrelage blanc, un mur blanc, un sol en bois brun, un lavabo posé, un plan de toilette en bois, un sol beige, un plan de toilette marron et un placard à porte plane.
7