Idées déco de salles de bain de taille moyenne avec un sol en carrelage imitation parquet
Trier par :
Budget
Trier par:Populaires du jour
61 - 80 sur 1 126 photos
1 sur 3
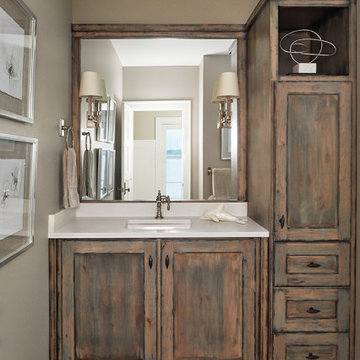
Inspiration pour une salle de bain bohème de taille moyenne pour enfant avec un placard en trompe-l'oeil, des portes de placard marrons, une douche d'angle, WC séparés, un mur gris, un sol en carrelage imitation parquet, un lavabo encastré, un plan de toilette en quartz, un sol marron, une cabine de douche à porte battante, un plan de toilette blanc, meuble simple vasque et meuble-lavabo encastré.
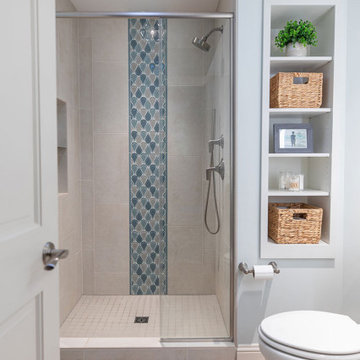
The new shower includes an Anthology accent tile strip called Euphoria (Color: Mystic Rain), a niche and brushed nickel fixtures.
Inspiration pour une salle de bain design de taille moyenne avec un placard en trompe-l'oeil, des portes de placard blanches, WC séparés, un carrelage beige, des carreaux de porcelaine, un mur gris, un sol en carrelage imitation parquet, une vasque, un sol beige, une cabine de douche à porte coulissante, un plan de toilette multicolore, une niche, meuble simple vasque, meuble-lavabo encastré et un plan de toilette en marbre.
Inspiration pour une salle de bain design de taille moyenne avec un placard en trompe-l'oeil, des portes de placard blanches, WC séparés, un carrelage beige, des carreaux de porcelaine, un mur gris, un sol en carrelage imitation parquet, une vasque, un sol beige, une cabine de douche à porte coulissante, un plan de toilette multicolore, une niche, meuble simple vasque, meuble-lavabo encastré et un plan de toilette en marbre.
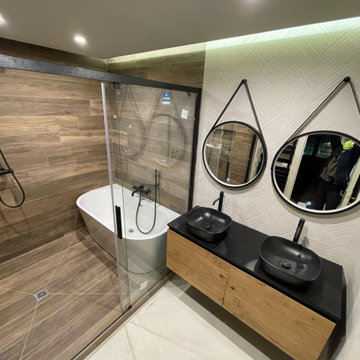
Exécution
Idées déco pour une salle de bain principale contemporaine de taille moyenne avec des portes de placard noires, une baignoire indépendante, un espace douche bain, un carrelage beige, un carrelage imitation parquet, un mur beige, un sol en carrelage imitation parquet, un lavabo posé, un plan de toilette en carrelage, une cabine de douche à porte coulissante, un plan de toilette noir, une porte coulissante, meuble double vasque, meuble-lavabo suspendu et un plafond décaissé.
Idées déco pour une salle de bain principale contemporaine de taille moyenne avec des portes de placard noires, une baignoire indépendante, un espace douche bain, un carrelage beige, un carrelage imitation parquet, un mur beige, un sol en carrelage imitation parquet, un lavabo posé, un plan de toilette en carrelage, une cabine de douche à porte coulissante, un plan de toilette noir, une porte coulissante, meuble double vasque, meuble-lavabo suspendu et un plafond décaissé.
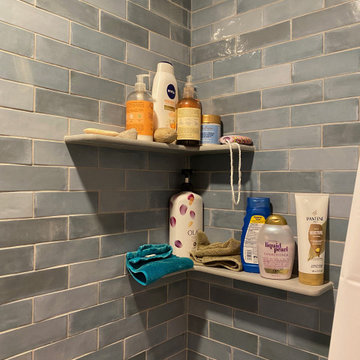
Idées déco pour une douche en alcôve principale montagne en bois vieilli de taille moyenne avec un placard à porte shaker, une baignoire en alcôve, WC séparés, un carrelage bleu, des carreaux de céramique, un mur vert, un sol en carrelage imitation parquet, une vasque, un plan de toilette en granite, un sol marron, une cabine de douche avec un rideau, un plan de toilette noir, buanderie, meuble simple vasque et meuble-lavabo sur pied.
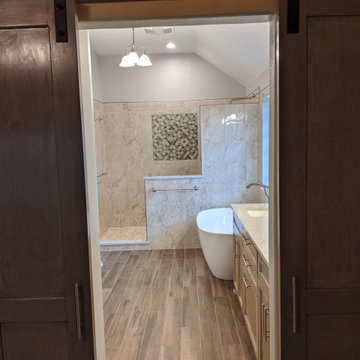
view from the master bedroom
Cette image montre une salle de bain principale traditionnelle en bois brun de taille moyenne avec un placard à porte shaker, une baignoire indépendante, une douche ouverte, WC à poser, un carrelage beige, du carrelage en marbre, un mur gris, un sol en carrelage imitation parquet, un lavabo encastré, un plan de toilette en quartz modifié, un sol marron, aucune cabine, un plan de toilette beige, un banc de douche, meuble double vasque et meuble-lavabo encastré.
Cette image montre une salle de bain principale traditionnelle en bois brun de taille moyenne avec un placard à porte shaker, une baignoire indépendante, une douche ouverte, WC à poser, un carrelage beige, du carrelage en marbre, un mur gris, un sol en carrelage imitation parquet, un lavabo encastré, un plan de toilette en quartz modifié, un sol marron, aucune cabine, un plan de toilette beige, un banc de douche, meuble double vasque et meuble-lavabo encastré.

Cette photo montre une salle de bain principale industrielle en bois clair et bois de taille moyenne avec un placard à porte plane, WC à poser, un carrelage noir et blanc, des carreaux de porcelaine, un mur multicolore, un sol en carrelage imitation parquet, un lavabo suspendu, un sol marron, meuble simple vasque et meuble-lavabo sur pied.
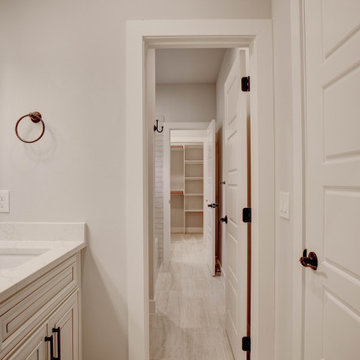
Aménagement d'une douche en alcôve classique de taille moyenne pour enfant avec un placard avec porte à panneau surélevé, des portes de placard beiges, une baignoire posée, un sol en carrelage imitation parquet, un lavabo encastré, un sol beige, aucune cabine, un plan de toilette blanc, meuble double vasque et meuble-lavabo encastré.
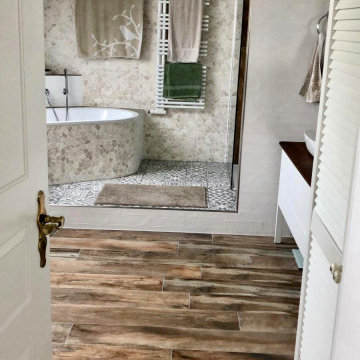
Eine charmante große ehemalige alte Schmiede in der Lüneburger Heide. Die neuen Käufer (Familie mit Teenager-Kids) wollten die in die Jahre gekommenen Räume im modernen Landhausstil umbauen und an ihre Bedürfnisse anpassen. Feng Shui Aspekte sollten für die Raumharmonie ebenfalls berücksichtigt werden. Hier das große Badezimmer mit vorher-nachher Aufnahmen.
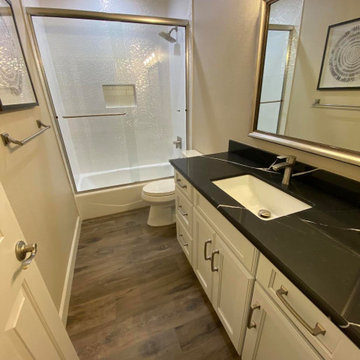
Tub surround. 3D Wall Tile on Walls, Subway Tile on Back wall of niche. Floor Tile: Wood look like Tile 1 1/16 grout Join. Vanity: Recessed Panel Cabinet with brushed nickel hardware. Countertop: Quartz, Eternal Marquina, undercount rectangular sink with brushed nickel faucet.
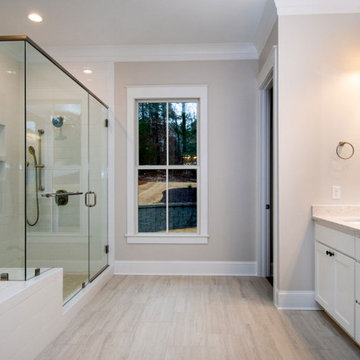
This modern Craftsman bathroom is like a luxury home spa with an oversized tiled shower, custom shower bench, two shower heads, and a drop-in tub. The wood-look floor tile and quartz counters complete the beautiful, timeless look.
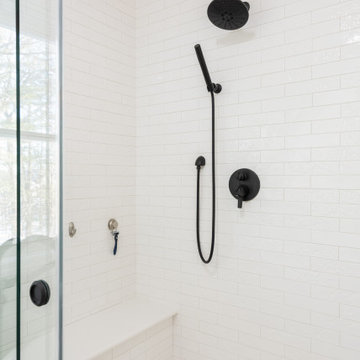
The tile from floor to ceiling was a perfect touch for this walk in shower. The Delta Trinsic showerhead and hand wand make for easy clean up. If you look closely you will notice the different patterns on the wall tile. This tile was shinju kumanoto reef and there were two different style tile.
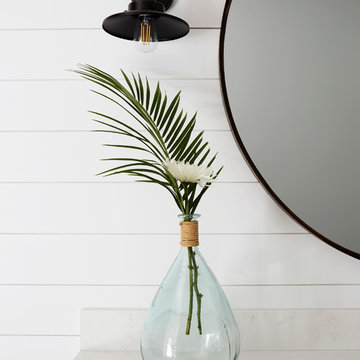
This Project was so fun, the client was a dream to work with. So open to new ideas.
Since this is on a canal the coastal theme was prefect for the client. We gutted both bathrooms. The master bath was a complete waste of space, a huge tub took much of the room. So we removed that and shower which was all strange angles. By combining the tub and shower into a wet room we were able to do 2 large separate vanities and still had room to space.
The guest bath received a new coastal look as well which included a better functioning shower.
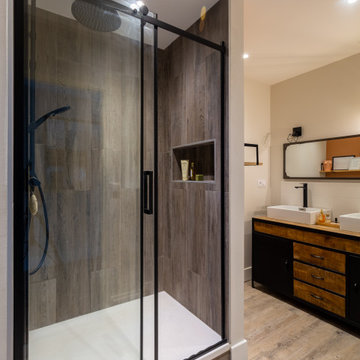
Inspiration pour une douche en alcôve principale urbaine en bois foncé de taille moyenne avec un placard à porte affleurante, un carrelage gris, un carrelage imitation parquet, un mur beige, un sol en carrelage imitation parquet, un lavabo posé, un plan de toilette en bois, une cabine de douche à porte coulissante, buanderie, meuble double vasque et meuble-lavabo sur pied.
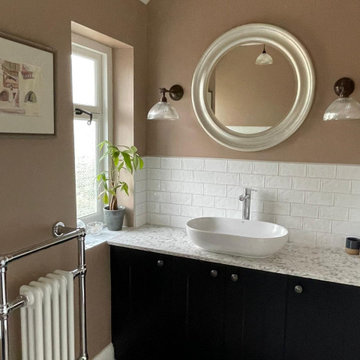
. Simple off black Shaker cabinets set off the marble worktop and textured off white wall tiles. Then we pulled the scheme together with a soft pink shade of paint called Dead Salmon, by Farrow & Ball. This is a brownish pink hue that is subtle enough to blend in to the background but strong enough to give the room a hint of colour. A very relaxing place to have a long soak in the bath.
#bathroomdesign #familybathroom #blackshakervanityunit #marbletop #traditionalradiator
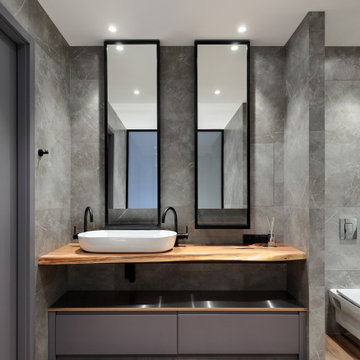
Ванная комната со световым окном и регулирующимся затемнением.
Cette image montre une douche en alcôve principale nordique de taille moyenne avec un placard à porte plane, des portes de placard grises, une baignoire indépendante, WC suspendus, un carrelage gris, des carreaux de porcelaine, un mur gris, un sol en carrelage imitation parquet, une vasque, un plan de toilette en bois, un sol marron, une cabine de douche avec un rideau, un plan de toilette marron, meuble simple vasque et meuble-lavabo sur pied.
Cette image montre une douche en alcôve principale nordique de taille moyenne avec un placard à porte plane, des portes de placard grises, une baignoire indépendante, WC suspendus, un carrelage gris, des carreaux de porcelaine, un mur gris, un sol en carrelage imitation parquet, une vasque, un plan de toilette en bois, un sol marron, une cabine de douche avec un rideau, un plan de toilette marron, meuble simple vasque et meuble-lavabo sur pied.

Pour cette salle de bain nous avons réunit les WC et l’ancienne salle de bain en une seule pièce pour plus de lisibilité et plus d’espace. La création d’un claustra vient séparer les deux fonctions. Puis du mobilier sur mesure vient parfaitement compléter les rangement de cette salle de bain en intégrant la machine à laver.
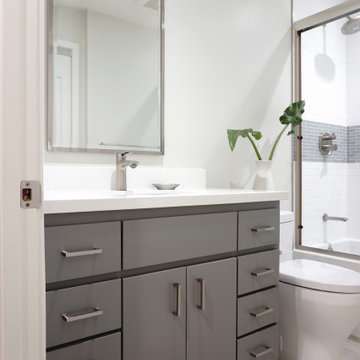
This urban and contemporary style bathroom was designed with simplicity and functionality in mind. The cool tones of this bathroom are accented by the glass mosaic accent tiles in the shower, bright white subway tiles, and bleached, light, wood grain porcelain floor planks.

When our client shared their vision for their two-bathroom remodel in Uptown, they expressed a desire for a spa-like experience with a masculine vibe. So we set out to create a space that embodies both relaxation and masculinity.
Allow us to introduce this masculine master bathroom—a stunning fusion of functionality and sophistication. Enter through pocket doors into a walk-in closet, seamlessly connecting to the muscular allure of the bathroom.
The boldness of the design is evident in the choice of Blue Naval cabinets adorned with exquisite Brushed Gold hardware, embodying a luxurious yet robust aesthetic. Highlighting the shower area, the Newbev Triangles Dusk tile graces the walls, imparting modern elegance.
Complementing the ambiance, the Olivia Wall Sconce Vanity Lighting adds refined glamour, casting a warm glow that enhances the space's inviting atmosphere. Every element harmonizes, creating a master bathroom that exudes both strength and sophistication, inviting indulgence and relaxation. Additionally, we discreetly incorporated hidden washer and dryer units for added convenience.
------------
Project designed by Chi Renovation & Design, a renowned renovation firm based in Skokie. We specialize in general contracting, kitchen and bath remodeling, and design & build services. We cater to the entire Chicago area and its surrounding suburbs, with emphasis on the North Side and North Shore regions. You'll find our work from the Loop through Lincoln Park, Skokie, Evanston, Wilmette, and all the way up to Lake Forest.
For more info about Chi Renovation & Design, click here: https://www.chirenovation.com/
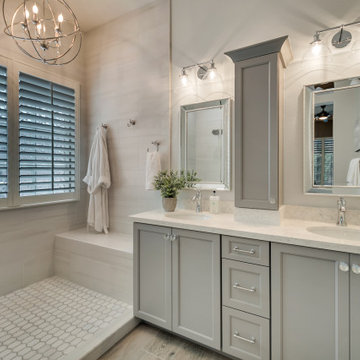
Aménagement d'une salle de bain principale classique de taille moyenne avec un placard à porte shaker, des portes de placard grises, une douche ouverte, un carrelage blanc, des carreaux de porcelaine, un mur gris, un sol en carrelage imitation parquet, un lavabo encastré, un plan de toilette en granite, un sol multicolore, un plan de toilette blanc, une niche et meuble double vasque.
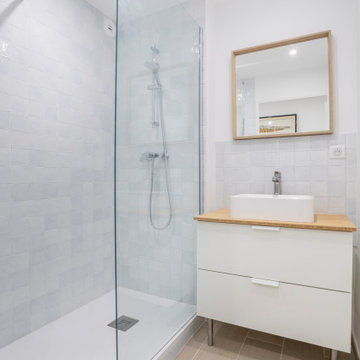
Cette image montre une salle d'eau beige et blanche design de taille moyenne avec un placard à porte affleurante, des portes de placard blanches, une douche ouverte, WC séparés, un carrelage gris, des carreaux de céramique, un mur blanc, un sol en carrelage imitation parquet, un lavabo posé, un plan de toilette en bois, un sol beige, un plan de toilette beige, meuble simple vasque et meuble-lavabo sur pied.
Idées déco de salles de bain de taille moyenne avec un sol en carrelage imitation parquet
4