Idées déco de salles de bain de taille moyenne avec un sol en contreplaqué
Trier par :
Budget
Trier par:Populaires du jour
1 - 20 sur 88 photos
1 sur 3
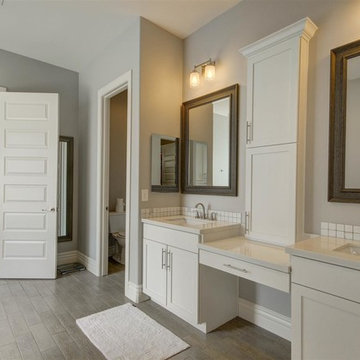
Inspiration pour une salle de bain principale craftsman de taille moyenne avec un placard à porte shaker, des portes de placard blanches, WC à poser, un carrelage blanc, mosaïque, un mur gris, un sol en contreplaqué, un lavabo encastré et un plan de toilette en carrelage.
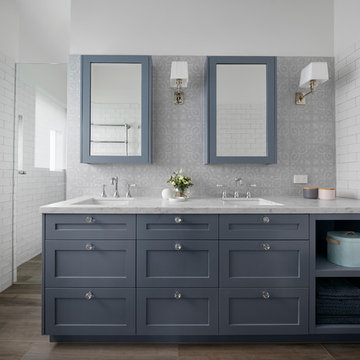
Tom Roe
Idée de décoration pour une salle d'eau tradition de taille moyenne avec un placard en trompe-l'oeil, des portes de placard grises, une baignoire indépendante, une douche d'angle, un carrelage multicolore, un carrelage métro, un mur blanc, un sol en contreplaqué, un lavabo intégré, un plan de toilette en marbre, un sol marron, aucune cabine et un plan de toilette blanc.
Idée de décoration pour une salle d'eau tradition de taille moyenne avec un placard en trompe-l'oeil, des portes de placard grises, une baignoire indépendante, une douche d'angle, un carrelage multicolore, un carrelage métro, un mur blanc, un sol en contreplaqué, un lavabo intégré, un plan de toilette en marbre, un sol marron, aucune cabine et un plan de toilette blanc.
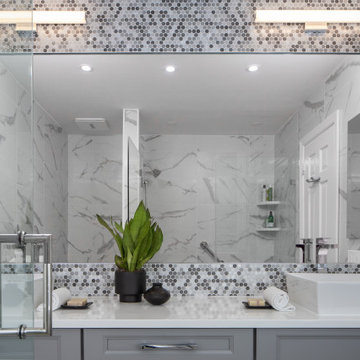
The penny round tiles look as good in a modern bathroom as a vintage one. The mirror creates depth in the room. Square vessel sinks add geometry and interest to the space. Removal of the soffit in the shower created an open and airy aesthetic.
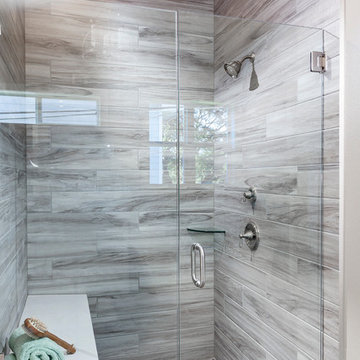
Adam Dubich Photography
Réalisation d'une salle de bain principale champêtre de taille moyenne avec un placard avec porte à panneau encastré, des portes de placard blanches, une baignoire indépendante, une douche à l'italienne, WC à poser, un carrelage gris, des carreaux de porcelaine, un mur gris, un sol en contreplaqué, un lavabo encastré et un plan de toilette en surface solide.
Réalisation d'une salle de bain principale champêtre de taille moyenne avec un placard avec porte à panneau encastré, des portes de placard blanches, une baignoire indépendante, une douche à l'italienne, WC à poser, un carrelage gris, des carreaux de porcelaine, un mur gris, un sol en contreplaqué, un lavabo encastré et un plan de toilette en surface solide.

Inspiration pour une douche en alcôve principale traditionnelle de taille moyenne avec un carrelage multicolore, mosaïque, un mur beige et un sol en contreplaqué.
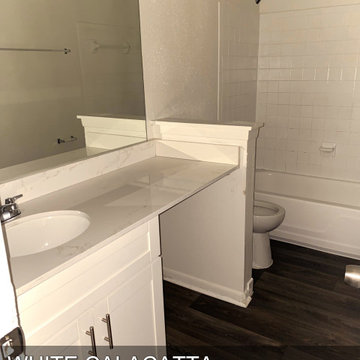
PREMIUM GRANITE AND QUARTZ COUNTERTOPS,
NEW AND INSTALLED. GRANITE STARTING AT $28 sqft
QUARTZ STARTING AT $32 sqft,
Absolutely gorgeous Countertops, your next renovation awaits. Call or email us at (770)635-8914 Email-susy@myquartzsource.com for more info.- Myquartzsource.com
7 SWISHER DR , CARTERSVILLE, GA. ZIPCODE- 30120
INSTAGRAM-@The_Quartz_source
FACEBOOK-@MYQUARTZSOURCE
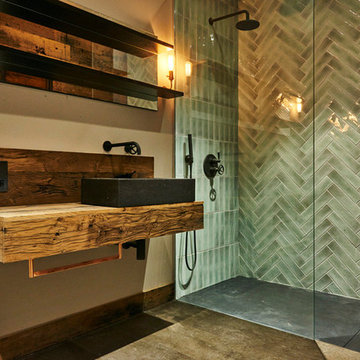
Tassos Gaitanos
Cette image montre une salle de bain design de taille moyenne pour enfant avec une douche ouverte, WC à poser, un sol en contreplaqué, un lavabo posé et un plan de toilette en bois.
Cette image montre une salle de bain design de taille moyenne pour enfant avec une douche ouverte, WC à poser, un sol en contreplaqué, un lavabo posé et un plan de toilette en bois.
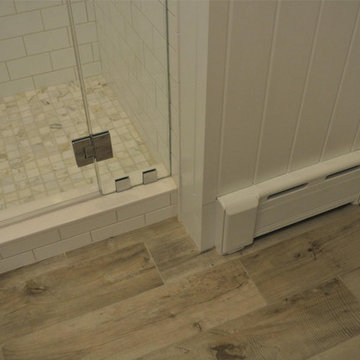
Gaya Onyx cream- Atlas Stock tile
Exemple d'une salle de bain tendance de taille moyenne avec un placard avec porte à panneau encastré, des portes de placard blanches, WC séparés, un carrelage blanc, un carrelage métro, un mur gris, un sol en contreplaqué, un lavabo encastré et un plan de toilette en marbre.
Exemple d'une salle de bain tendance de taille moyenne avec un placard avec porte à panneau encastré, des portes de placard blanches, WC séparés, un carrelage blanc, un carrelage métro, un mur gris, un sol en contreplaqué, un lavabo encastré et un plan de toilette en marbre.
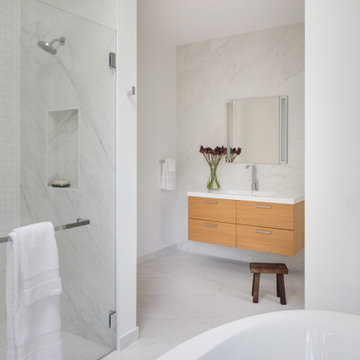
TEAM
Architect: LDa Architecture & Interiors
Interior Design: LDa Architecture & Interiors
Builder: Denali Construction
Photographer: Greg Premru Photography
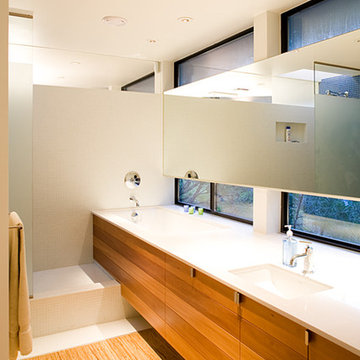
Steps in the bathroom allow for the vanity to also house the bathtub.
Cette photo montre une salle de bain principale moderne en bois brun de taille moyenne avec un placard à porte plane, des carreaux de céramique, un mur blanc, un plan de toilette en quartz, une baignoire encastrée, une douche d'angle, un carrelage blanc, un sol en contreplaqué et un lavabo encastré.
Cette photo montre une salle de bain principale moderne en bois brun de taille moyenne avec un placard à porte plane, des carreaux de céramique, un mur blanc, un plan de toilette en quartz, une baignoire encastrée, une douche d'angle, un carrelage blanc, un sol en contreplaqué et un lavabo encastré.
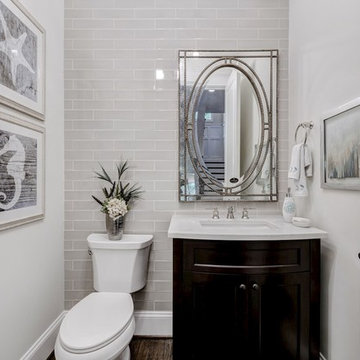
Exemple d'une salle d'eau chic en bois foncé de taille moyenne avec un placard à porte shaker, WC séparés, un carrelage blanc, un carrelage métro, un mur blanc, un lavabo intégré et un sol en contreplaqué.

After many years of careful consideration and planning, these clients came to us with the goal of restoring this home’s original Victorian charm while also increasing its livability and efficiency. From preserving the original built-in cabinetry and fir flooring, to adding a new dormer for the contemporary master bathroom, careful measures were taken to strike this balance between historic preservation and modern upgrading. Behind the home’s new exterior claddings, meticulously designed to preserve its Victorian aesthetic, the shell was air sealed and fitted with a vented rainscreen to increase energy efficiency and durability. With careful attention paid to the relationship between natural light and finished surfaces, the once dark kitchen was re-imagined into a cheerful space that welcomes morning conversation shared over pots of coffee.
Every inch of this historical home was thoughtfully considered, prompting countless shared discussions between the home owners and ourselves. The stunning result is a testament to their clear vision and the collaborative nature of this project.
Photography by Radley Muller Photography
Design by Deborah Todd Building Design Services
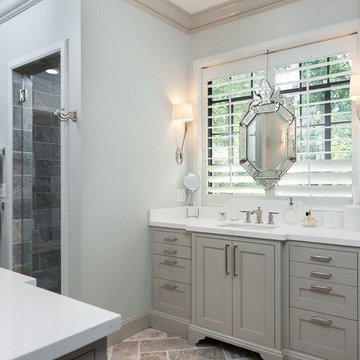
Cette image montre une douche en alcôve principale traditionnelle de taille moyenne avec un placard à porte shaker, des portes de placard grises, un mur bleu, un sol en contreplaqué, un lavabo encastré, un plan de toilette en quartz, un sol marron et une cabine de douche à porte battante.
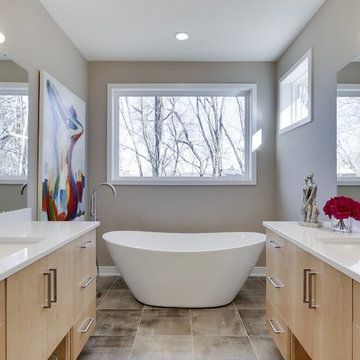
Réalisation d'une salle de bain principale minimaliste en bois clair de taille moyenne avec un placard à porte plane, une baignoire indépendante, une douche à l'italienne, WC à poser, un mur gris, un sol en contreplaqué, un lavabo encastré, un plan de toilette en quartz modifié et une cabine de douche à porte battante.
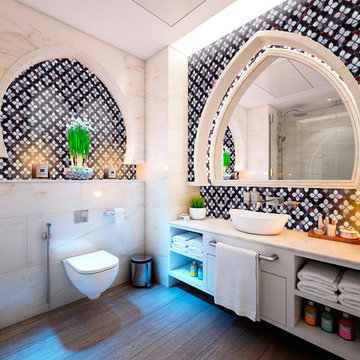
Production of hand-made MOSAIC ARTISTIC TILES that are of artistic quality with a touch of variation in their colour, shade, tone and size. Each product has an intrinsic characteristic that is peculiar to them. A customization of all products by using hand cut pattern with any combination of colours from our classic colour palette.
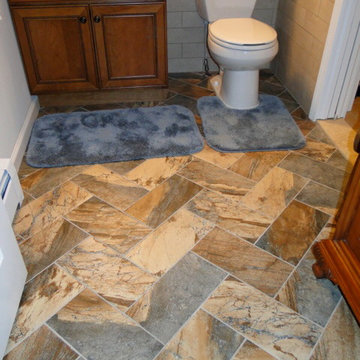
Inspiration pour une salle d'eau traditionnelle en bois foncé de taille moyenne avec un placard avec porte à panneau surélevé, WC séparés, un carrelage beige, des carreaux de porcelaine, un mur blanc, un sol en contreplaqué, une vasque, un plan de toilette en granite et un sol multicolore.
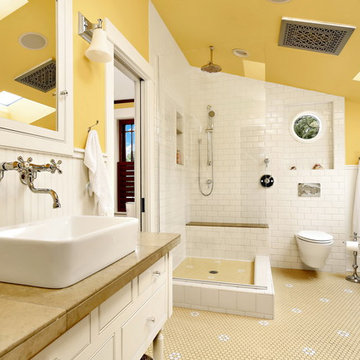
After many years of careful consideration and planning, these clients came to us with the goal of restoring this home’s original Victorian charm while also increasing its livability and efficiency. From preserving the original built-in cabinetry and fir flooring, to adding a new dormer for the contemporary master bathroom, careful measures were taken to strike this balance between historic preservation and modern upgrading. Behind the home’s new exterior claddings, meticulously designed to preserve its Victorian aesthetic, the shell was air sealed and fitted with a vented rainscreen to increase energy efficiency and durability. With careful attention paid to the relationship between natural light and finished surfaces, the once dark kitchen was re-imagined into a cheerful space that welcomes morning conversation shared over pots of coffee.
Every inch of this historical home was thoughtfully considered, prompting countless shared discussions between the home owners and ourselves. The stunning result is a testament to their clear vision and the collaborative nature of this project.
Photography by Radley Muller Photography
Design by Deborah Todd Building Design Services
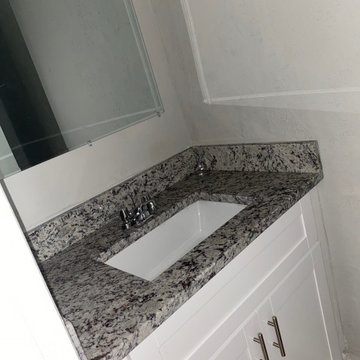
Luna Pearl, Contact us today for Unique Elegance & your free estimate! Installation included.
Réalisation d'une salle de bain minimaliste de taille moyenne avec meuble-lavabo encastré, des portes de placard grises, un carrelage blanc, un mur blanc, un sol en contreplaqué, un lavabo posé, un plan de toilette en granite, un sol marron, un plan de toilette gris et meuble simple vasque.
Réalisation d'une salle de bain minimaliste de taille moyenne avec meuble-lavabo encastré, des portes de placard grises, un carrelage blanc, un mur blanc, un sol en contreplaqué, un lavabo posé, un plan de toilette en granite, un sol marron, un plan de toilette gris et meuble simple vasque.
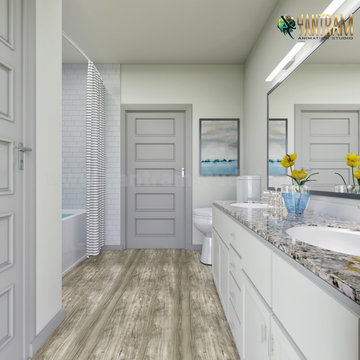
interior designers gives you ideas to decorate your classic bathroom with the specialty of interior modeling of white accessories, tile floors,bath tub with curtains enclose , shower, sink,mirror,led lights on the mirror, flower pot on vanity.
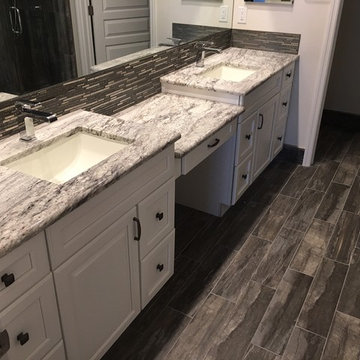
Idées déco pour une douche en alcôve principale moderne de taille moyenne avec un placard avec porte à panneau surélevé, des portes de placard blanches, WC à poser, un carrelage gris, des carreaux de céramique, un mur blanc, un sol en contreplaqué, un lavabo encastré et un plan de toilette en marbre.
Idées déco de salles de bain de taille moyenne avec un sol en contreplaqué
1