Idées déco de salles de bain de taille moyenne avec un sol en galet
Trier par :
Budget
Trier par:Populaires du jour
121 - 140 sur 1 964 photos
1 sur 3
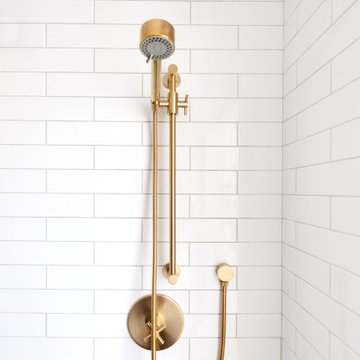
This guest bath has a light and airy feel with an organic element and pop of color. The custom vanity is in a midtown jade aqua-green PPG paint Holy Glen. It provides ample storage while giving contrast to the white and brass elements. A playful use of mixed metal finishes gives the bathroom an up-dated look. The 3 light sconce is gold and black with glass globes that tie the gold cross handle plumbing fixtures and matte black hardware and bathroom accessories together. The quartz countertop has gold veining that adds additional warmth to the space. The acacia wood framed mirror with a natural interior edge gives the bathroom an organic warm feel that carries into the curb-less shower through the use of warn toned river rock. White subway tile in an offset pattern is used on all three walls in the shower and carried over to the vanity backsplash. The shower has a tall niche with quartz shelves providing lots of space for storing shower necessities. The river rock from the shower floor is carried to the back of the niche to add visual interest to the white subway shower wall as well as a black Schluter edge detail. The shower has a frameless glass rolling shower door with matte black hardware to give the this smaller bathroom an open feel and allow the natural light in. There is a gold handheld shower fixture with a cross handle detail that looks amazing against the white subway tile wall. The white Sherwin Williams Snowbound walls are the perfect backdrop to showcase the design elements of the bathroom.
Photography by LifeCreated.
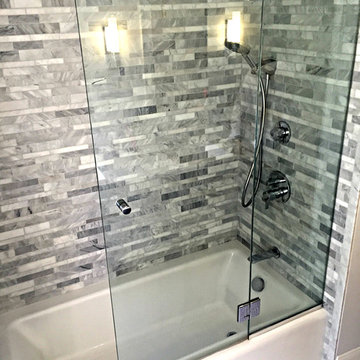
Elongated shower doors help reduce water from splashing onto unwanted areas. The artistic tile adds definition and complements the simplicity of the bathtub.

Built on a unique shaped lot our Wheeler Home hosts a large courtyard and a primary suite on the main level. At 2,400 sq ft, 3 bedrooms, and 2.5 baths the floor plan includes; open concept living, dining, and kitchen, a small office off the front of the home, a detached two car garage, and lots of indoor-outdoor space for a small city lot. This plan also includes a third floor bonus room that could be finished at a later date. We worked within the Developer and Neighborhood Specifications. The plans are now a part of the Wheeler District Portfolio in Downtown OKC.

This home in Napa off Silverado was rebuilt after burning down in the 2017 fires. Architect David Rulon, a former associate of Howard Backen, known for this Napa Valley industrial modern farmhouse style. Composed in mostly a neutral palette, the bones of this house are bathed in diffused natural light pouring in through the clerestory windows. Beautiful textures and the layering of pattern with a mix of materials add drama to a neutral backdrop. The homeowners are pleased with their open floor plan and fluid seating areas, which allow them to entertain large gatherings. The result is an engaging space, a personal sanctuary and a true reflection of it's owners' unique aesthetic.
Inspirational features are metal fireplace surround and book cases as well as Beverage Bar shelving done by Wyatt Studio, painted inset style cabinets by Gamma, moroccan CLE tile backsplash and quartzite countertops.
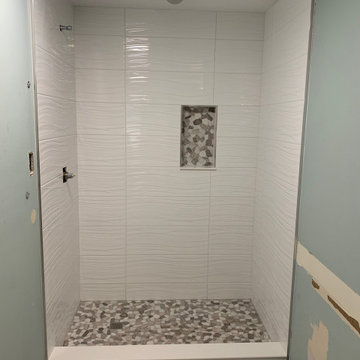
Our client reached out because an they needed a company to show up and meet a deadline for them. They had tried hiring two other companies that didn't end up showing up or wouldn't come to finish the project.
After reaching out LG Kramer Flooring the team was able to provide a virtual quote based on photos, collect the 50% deposit, and start working on the project in three days.
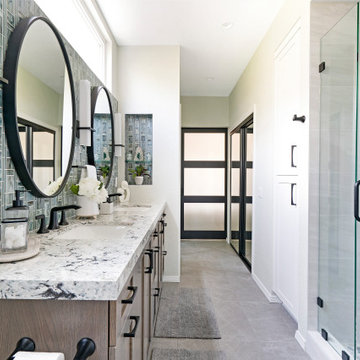
Réalisation d'une salle de bain principale tradition de taille moyenne avec un placard à porte shaker, des portes de placard marrons, WC séparés, un carrelage gris, des carreaux de porcelaine, un mur blanc, un sol en galet, un lavabo encastré, un plan de toilette en quartz modifié, un sol blanc, une cabine de douche à porte battante, un plan de toilette blanc, un banc de douche, meuble double vasque et meuble-lavabo encastré.
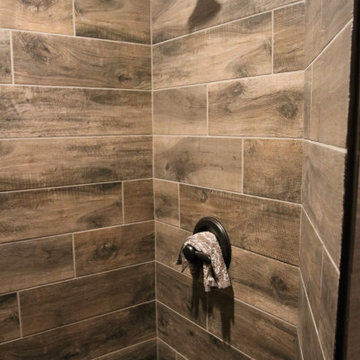
These customers underwent a huge renovation on both their master and guest bathrooms to ultimately achieve a more efficient use of space in their master. The results are gorgeous. The Steel Grey Leathered Granite creates striking contrast to their copper sinks in the master. Wood plank tile surrounds their large walk in shower in the master bath creating consistency with their more rustic, weighted materials within the space. Using Oil Rubbed Bronze fixtures for the final touches.
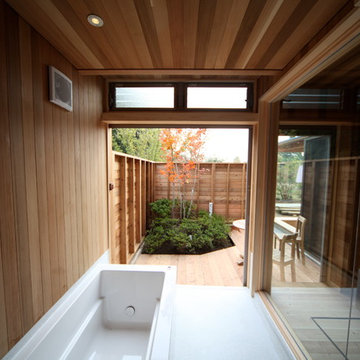
浴室の開口部が全開になりウッドデッキの中庭と一体となります。
バスルームはシャワーコーナーを合わせて6畳ほど。
Aménagement d'une salle de bain principale asiatique de taille moyenne avec un mur marron, un sol en galet et un sol blanc.
Aménagement d'une salle de bain principale asiatique de taille moyenne avec un mur marron, un sol en galet et un sol blanc.
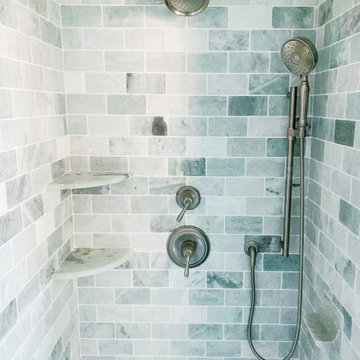
Cette image montre une salle de bain principale marine de taille moyenne avec un placard à porte shaker, des portes de placard bleues, une douche à l'italienne, WC séparés, un carrelage multicolore, un carrelage métro, un mur bleu, un sol en galet, un lavabo intégré, un plan de toilette en marbre, un sol multicolore, une cabine de douche à porte battante, un plan de toilette beige, meuble simple vasque et meuble-lavabo encastré.

Bruce Cole Photography
Exemple d'une douche en alcôve nature de taille moyenne avec un carrelage blanc, des carreaux de porcelaine, un mur blanc, un sol en galet, une cabine de douche à porte battante et un sol gris.
Exemple d'une douche en alcôve nature de taille moyenne avec un carrelage blanc, des carreaux de porcelaine, un mur blanc, un sol en galet, une cabine de douche à porte battante et un sol gris.

Girl's Bathroom. Custom designed vanity in blue with glass knobs, bubble tile accent wall and floor, wallpaper above wainscot. photo: David Duncan Livingston
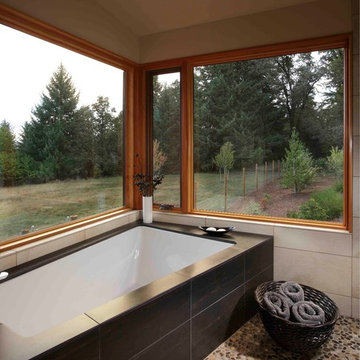
Built from the ground up on 80 acres outside Dallas, Oregon, this new modern ranch house is a balanced blend of natural and industrial elements. The custom home beautifully combines various materials, unique lines and angles, and attractive finishes throughout. The property owners wanted to create a living space with a strong indoor-outdoor connection. We integrated built-in sky lights, floor-to-ceiling windows and vaulted ceilings to attract ample, natural lighting. The master bathroom is spacious and features an open shower room with soaking tub and natural pebble tiling. There is custom-built cabinetry throughout the home, including extensive closet space, library shelving, and floating side tables in the master bedroom. The home flows easily from one room to the next and features a covered walkway between the garage and house. One of our favorite features in the home is the two-sided fireplace – one side facing the living room and the other facing the outdoor space. In addition to the fireplace, the homeowners can enjoy an outdoor living space including a seating area, in-ground fire pit and soaking tub.

This guest bath has a light and airy feel with an organic element and pop of color. The custom vanity is in a midtown jade aqua-green PPG paint Holy Glen. It provides ample storage while giving contrast to the white and brass elements. A playful use of mixed metal finishes gives the bathroom an up-dated look. The 3 light sconce is gold and black with glass globes that tie the gold cross handle plumbing fixtures and matte black hardware and bathroom accessories together. The quartz countertop has gold veining that adds additional warmth to the space. The acacia wood framed mirror with a natural interior edge gives the bathroom an organic warm feel that carries into the curb-less shower through the use of warn toned river rock. White subway tile in an offset pattern is used on all three walls in the shower and carried over to the vanity backsplash. The shower has a tall niche with quartz shelves providing lots of space for storing shower necessities. The river rock from the shower floor is carried to the back of the niche to add visual interest to the white subway shower wall as well as a black Schluter edge detail. The shower has a frameless glass rolling shower door with matte black hardware to give the this smaller bathroom an open feel and allow the natural light in. There is a gold handheld shower fixture with a cross handle detail that looks amazing against the white subway tile wall. The white Sherwin Williams Snowbound walls are the perfect backdrop to showcase the design elements of the bathroom.
Photography by LifeCreated.

Réalisation d'une salle de bain principale champêtre en bois brun de taille moyenne avec une douche double, un carrelage blanc, une plaque de galets, un mur beige, un sol en galet, une vasque, un sol beige et aucune cabine.
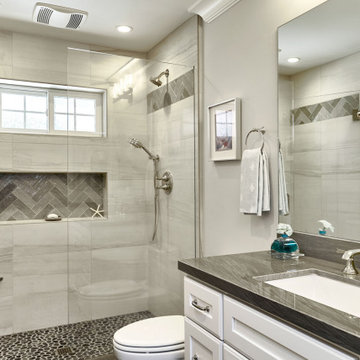
One of three bathrooms in the home, this one features glossy herringbone tile accents in the niche and on the wall which tie in nicely with the polished counter. The dark stone river rock flooring in the shower grounds the space.
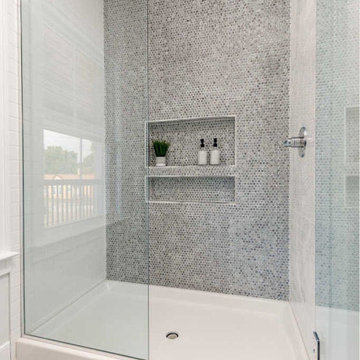
Idée de décoration pour une douche en alcôve principale de taille moyenne avec un placard à porte shaker, des portes de placard blanches, un mur beige, un sol en galet, un lavabo encastré, un plan de toilette en granite, un sol multicolore, une cabine de douche à porte battante, un plan de toilette noir, une niche, meuble simple vasque et meuble-lavabo encastré.
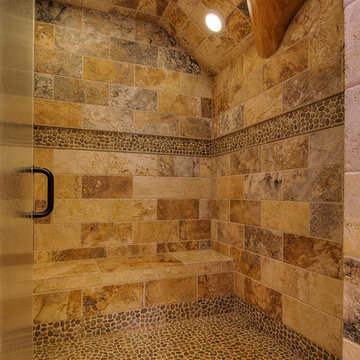
Idée de décoration pour une salle d'eau chalet de taille moyenne avec une douche d'angle, un carrelage marron, un carrelage de pierre, un mur marron, un sol en galet, un sol beige et une cabine de douche à porte battante.
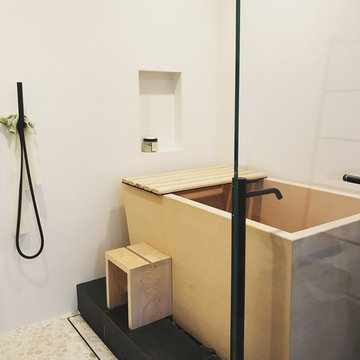
Japanese soaking tub in steam shower
Exemple d'une salle de bain principale asiatique en bois foncé de taille moyenne avec un placard à porte plane, un carrelage blanc, un plan de toilette en béton, un plan de toilette blanc, un bain japonais, un espace douche bain, WC à poser, un mur blanc, un sol en galet, un lavabo intégré, un sol beige et aucune cabine.
Exemple d'une salle de bain principale asiatique en bois foncé de taille moyenne avec un placard à porte plane, un carrelage blanc, un plan de toilette en béton, un plan de toilette blanc, un bain japonais, un espace douche bain, WC à poser, un mur blanc, un sol en galet, un lavabo intégré, un sol beige et aucune cabine.
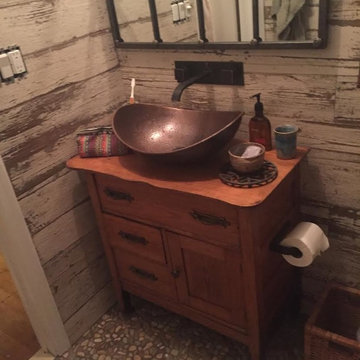
Cette image montre une salle d'eau chalet en bois brun de taille moyenne avec un placard avec porte à panneau encastré, WC séparés, un mur marron, un sol en galet, une vasque, un plan de toilette en bois et un sol multicolore.
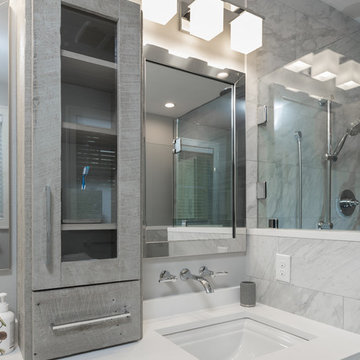
Greg Reigler
Exemple d'une salle de bain principale moderne en bois vieilli de taille moyenne avec WC suspendus, un carrelage multicolore, des carreaux de porcelaine, un mur gris, un sol en galet, un lavabo encastré et un plan de toilette en quartz modifié.
Exemple d'une salle de bain principale moderne en bois vieilli de taille moyenne avec WC suspendus, un carrelage multicolore, des carreaux de porcelaine, un mur gris, un sol en galet, un lavabo encastré et un plan de toilette en quartz modifié.
Idées déco de salles de bain de taille moyenne avec un sol en galet
7