Idées déco de salles de bain de taille moyenne avec une vasque
Trier par :
Budget
Trier par:Populaires du jour
101 - 120 sur 35 461 photos
1 sur 3
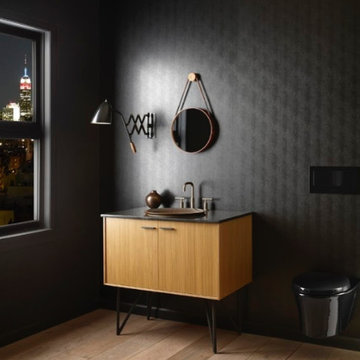
Cette photo montre une salle d'eau rétro en bois clair de taille moyenne avec un placard à porte plane, un mur noir, parquet clair, une vasque et un sol beige.
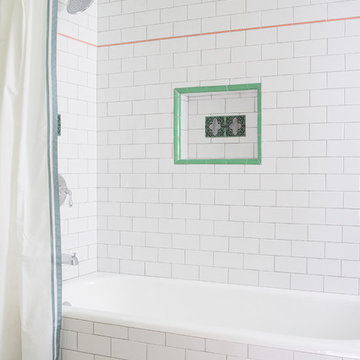
Photo by Bret Gum
White subway tile with Moorish style deco tile accents
White hex tile flooring
Cette photo montre une salle de bain nature en bois foncé de taille moyenne pour enfant avec un combiné douche/baignoire, des carreaux de céramique, un mur vert, un sol en carrelage de céramique, une cabine de douche avec un rideau, un placard en trompe-l'oeil, une baignoire d'angle, WC séparés, un carrelage blanc, une vasque, une niche, meuble simple vasque, meuble-lavabo sur pied et du papier peint.
Cette photo montre une salle de bain nature en bois foncé de taille moyenne pour enfant avec un combiné douche/baignoire, des carreaux de céramique, un mur vert, un sol en carrelage de céramique, une cabine de douche avec un rideau, un placard en trompe-l'oeil, une baignoire d'angle, WC séparés, un carrelage blanc, une vasque, une niche, meuble simple vasque, meuble-lavabo sur pied et du papier peint.
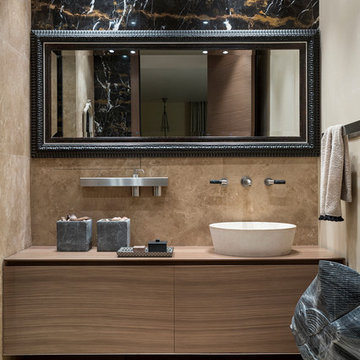
фотограф Евгений Кулибаба
Aménagement d'une salle d'eau contemporaine en bois brun de taille moyenne avec un placard à porte plane, un carrelage beige, du carrelage en travertin, un sol en travertin, un plan de toilette en bois, une vasque, un sol beige et un plan de toilette marron.
Aménagement d'une salle d'eau contemporaine en bois brun de taille moyenne avec un placard à porte plane, un carrelage beige, du carrelage en travertin, un sol en travertin, un plan de toilette en bois, une vasque, un sol beige et un plan de toilette marron.
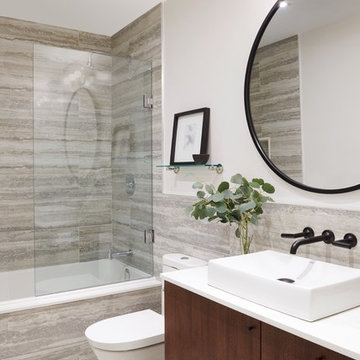
Cette image montre une salle d'eau design en bois foncé de taille moyenne avec un placard à porte plane, une baignoire en alcôve, un carrelage gris, un mur blanc, une vasque, un sol gris, un combiné douche/baignoire, WC à poser, des carreaux de porcelaine, un sol en carrelage de porcelaine, un plan de toilette en surface solide et aucune cabine.
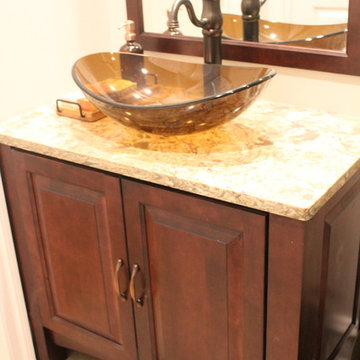
Inspiration pour une salle d'eau minimaliste en bois foncé de taille moyenne avec un placard avec porte à panneau surélevé, une douche ouverte, un mur gris, un sol en carrelage de porcelaine, une vasque, un plan de toilette en granite, un sol multicolore, une cabine de douche à porte battante et un plan de toilette multicolore.
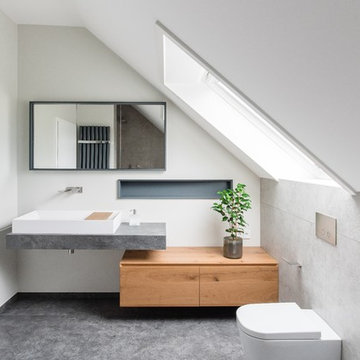
Großformatige Fliesen in einem zurückhaltenden Anthrazit im Zusammenspiel mit weißen Badobjekten und ausgesuchten Elementen aus Holz.
Neben Wand- und Bodenverkleidung ist auch die Waschtischablage aus Limestone (Kalkstein) gefertigt. Der Unterschrank sowie die Abdeckplatte des Waschtisches aus Balkeneiche stehen hierzu im harmonischen Dialog.
Die Waschtischarmatur ist aus gebürstetem Edelstahl gewählt. Über dem Waschtisch ist der großzügige Spiegelschrank in die Wand eingelassen.
Die wandhängende Toilettenanlage sowie das dazu passende Bidet ist in glänzendem Weiß gehalten und kommt vom italienischen Hersteller Antonio Lupi. Die Badacessoires von Boffi gehören zur Serie Blade.

Lower Level 3/4 Bathroom features shiplap wall, subway tile shower, furniture piece vanity, and rustic tile floor.
Idée de décoration pour une salle de bain champêtre en bois brun de taille moyenne avec un sol en carrelage de porcelaine, un plan de toilette en surface solide, une cabine de douche à porte battante, WC séparés, un carrelage blanc, un mur beige, une vasque, un sol gris et un placard à porte plane.
Idée de décoration pour une salle de bain champêtre en bois brun de taille moyenne avec un sol en carrelage de porcelaine, un plan de toilette en surface solide, une cabine de douche à porte battante, WC séparés, un carrelage blanc, un mur beige, une vasque, un sol gris et un placard à porte plane.
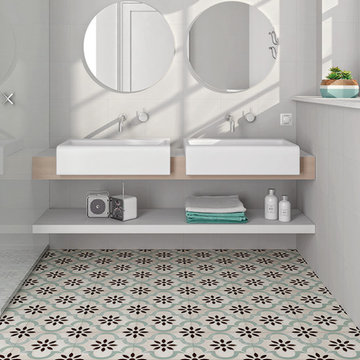
Cette image montre une salle d'eau design de taille moyenne avec un placard sans porte, des portes de placard grises, un mur gris, un sol en carrelage de porcelaine, une vasque, un plan de toilette en bois et un sol multicolore.

The homeowners had just purchased this home in El Segundo and they had remodeled the kitchen and one of the bathrooms on their own. However, they had more work to do. They felt that the rest of the project was too big and complex to tackle on their own and so they retained us to take over where they left off. The main focus of the project was to create a master suite and take advantage of the rather large backyard as an extension of their home. They were looking to create a more fluid indoor outdoor space.
When adding the new master suite leaving the ceilings vaulted along with French doors give the space a feeling of openness. The window seat was originally designed as an architectural feature for the exterior but turned out to be a benefit to the interior! They wanted a spa feel for their master bathroom utilizing organic finishes. Since the plan is that this will be their forever home a curbless shower was an important feature to them. The glass barn door on the shower makes the space feel larger and allows for the travertine shower tile to show through. Floating shelves and vanity allow the space to feel larger while the natural tones of the porcelain tile floor are calming. The his and hers vessel sinks make the space functional for two people to use it at once. The walk-in closet is open while the master bathroom has a white pocket door for privacy.
Since a new master suite was added to the home we converted the existing master bedroom into a family room. Adding French Doors to the family room opened up the floorplan to the outdoors while increasing the amount of natural light in this room. The closet that was previously in the bedroom was converted to built in cabinetry and floating shelves in the family room. The French doors in the master suite and family room now both open to the same deck space.
The homes new open floor plan called for a kitchen island to bring the kitchen and dining / great room together. The island is a 3” countertop vs the standard inch and a half. This design feature gives the island a chunky look. It was important that the island look like it was always a part of the kitchen. Lastly, we added a skylight in the corner of the kitchen as it felt dark once we closed off the side door that was there previously.
Repurposing rooms and opening the floor plan led to creating a laundry closet out of an old coat closet (and borrowing a small space from the new family room).
The floors become an integral part of tying together an open floor plan like this. The home still had original oak floors and the homeowners wanted to maintain that character. We laced in new planks and refinished it all to bring the project together.
To add curb appeal we removed the carport which was blocking a lot of natural light from the outside of the house. We also re-stuccoed the home and added exterior trim.
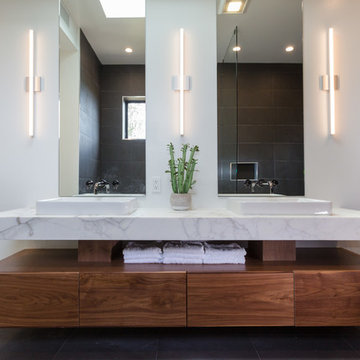
Inspiration pour une salle de bain principale minimaliste en bois foncé de taille moyenne avec un placard à porte plane, une baignoire d'angle, une douche ouverte, WC séparés, un carrelage gris, des carreaux de céramique, un mur gris, un sol en carrelage de porcelaine, une vasque, un plan de toilette en marbre, un sol gris, aucune cabine et un plan de toilette blanc.

This 1970 original beach home needed a full remodel. All plumbing and electrical, all ceilings and drywall, as well as the bathrooms, kitchen and other cosmetic surfaces. The light grey and blue palate is perfect for this beach cottage. The modern touches and high end finishes compliment the design and balance of this space.
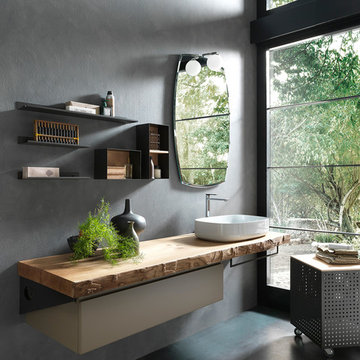
salle de bain antony, salle de bain 92, salles de bain antony, salle de bain archeda, salle de bain les hauts-de-seine, salle de bain moderne, salles de bain sur-mesure, sdb 92
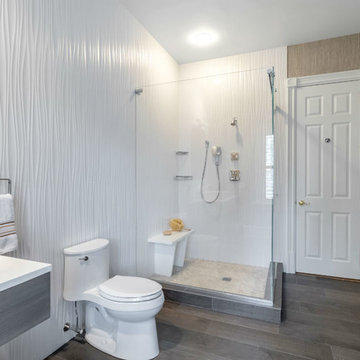
Inspiration pour une salle de bain traditionnelle de taille moyenne avec WC à poser, un carrelage blanc, des dalles de pierre, un mur gris, un sol en carrelage de porcelaine, une vasque et un plan de toilette en surface solide.
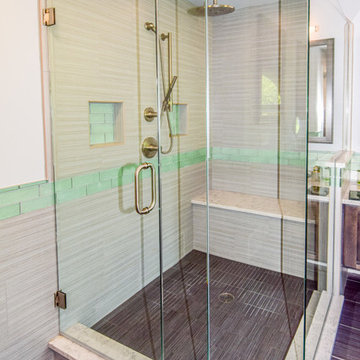
Scott Pfeiffer Photography
Cette image montre une salle de bain principale traditionnelle en bois foncé de taille moyenne avec un placard avec porte à panneau encastré, une baignoire indépendante, une douche d'angle, un carrelage gris, un carrelage vert, des carreaux de porcelaine, un mur gris, un sol en carrelage de porcelaine, une vasque et un plan de toilette en marbre.
Cette image montre une salle de bain principale traditionnelle en bois foncé de taille moyenne avec un placard avec porte à panneau encastré, une baignoire indépendante, une douche d'angle, un carrelage gris, un carrelage vert, des carreaux de porcelaine, un mur gris, un sol en carrelage de porcelaine, une vasque et un plan de toilette en marbre.
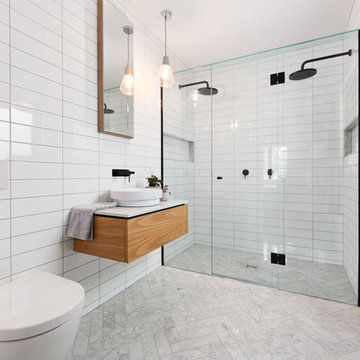
A clean contemporary bathroom with lovely herringbone, marble tiling to the floor.
Photography info@aspect11.com.au | 0432 254 203
Westgarth Homes 0433 145 611
https://www.instagram.com/steel.reveals/
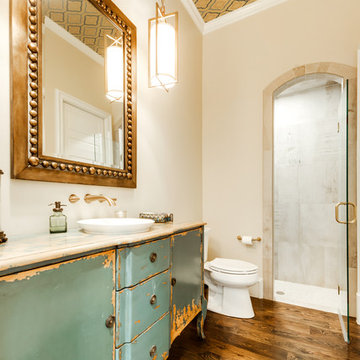
Inspiration pour une salle de bain traditionnelle de taille moyenne avec une vasque et un plan de toilette en quartz modifié.
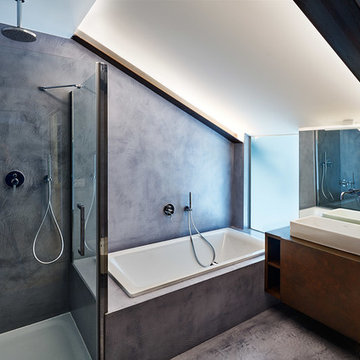
Resina cemento in bagno. Stanza da bagno di medie dimensioni del sottotetto in cemento con effetto materico sia per pareti che per pavimento, vasca incassata di fronte a serramento con vetro satinato. Lavandino appoggiato sul top del mobile marrone con anta scorrevole. una nota allegra lo scalda salviette giallo.
Le luci sono nascoste nelle travi.
Fotografo Alberto Ferrero

Photo credits: Design Imaging Studios.
Master bathrooms features a zero clearance shower with a rustic look.
Réalisation d'une salle d'eau longue et étroite marine en bois foncé de taille moyenne avec un placard sans porte, une vasque, un plan de toilette en bois, une douche à l'italienne, un mur jaune, WC à poser, un carrelage blanc, des carreaux de céramique, un sol en carrelage de céramique, une cabine de douche à porte battante et un plan de toilette marron.
Réalisation d'une salle d'eau longue et étroite marine en bois foncé de taille moyenne avec un placard sans porte, une vasque, un plan de toilette en bois, une douche à l'italienne, un mur jaune, WC à poser, un carrelage blanc, des carreaux de céramique, un sol en carrelage de céramique, une cabine de douche à porte battante et un plan de toilette marron.
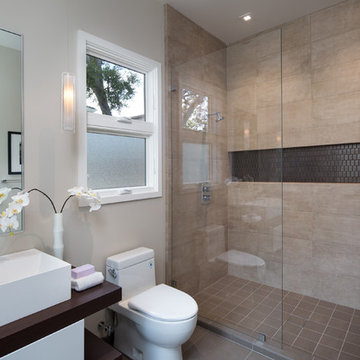
Inspiration pour une salle de bain design de taille moyenne avec un placard à porte plane, des portes de placard blanches, WC à poser, un carrelage beige, des carreaux de céramique, un mur blanc, une vasque, un plan de toilette en bois, un sol en carrelage de porcelaine, un sol marron, une cabine de douche à porte battante et un plan de toilette marron.
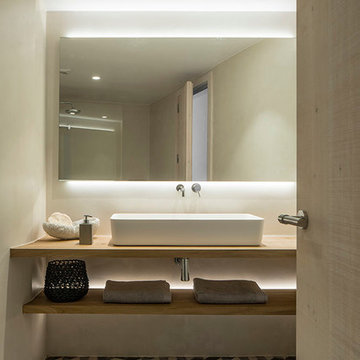
Mauricio Fuertes
Cette image montre une salle de bain méditerranéenne en bois brun de taille moyenne avec un placard sans porte, un mur blanc, un sol en carrelage de céramique, une vasque et un plan de toilette en bois.
Cette image montre une salle de bain méditerranéenne en bois brun de taille moyenne avec un placard sans porte, un mur blanc, un sol en carrelage de céramique, une vasque et un plan de toilette en bois.
Idées déco de salles de bain de taille moyenne avec une vasque
6