Idées déco de salles de bain de taille moyenne
Trier par :
Budget
Trier par:Populaires du jour
141 - 160 sur 101 344 photos
1 sur 3
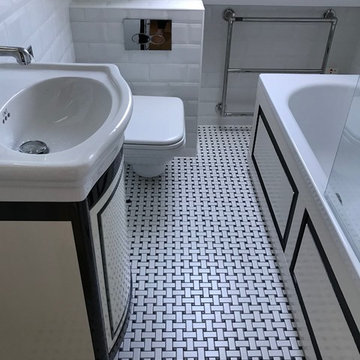
Sara Levy
Aménagement d'une salle de bain contemporaine de taille moyenne pour enfant avec un placard en trompe-l'oeil, des portes de placard blanches, un espace douche bain, WC à poser, des carreaux de céramique, un mur blanc, un sol en carrelage de terre cuite, un lavabo suspendu, un sol blanc et aucune cabine.
Aménagement d'une salle de bain contemporaine de taille moyenne pour enfant avec un placard en trompe-l'oeil, des portes de placard blanches, un espace douche bain, WC à poser, des carreaux de céramique, un mur blanc, un sol en carrelage de terre cuite, un lavabo suspendu, un sol blanc et aucune cabine.
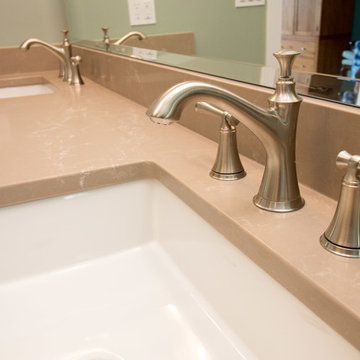
This bathroom remodel was designed by Lindsay from our Windham Showroom. This remodel feature Caesarstone quartz countertops w/ Tuscan Dawn color and standard edge. The customer kept their original cabinet they had previously. It also features 12”x24”Anatolia Ottomano Ivory shower walls and Anatolia 6”x24” bath floor. The bath wall accents include blanc ET beige 2” raindrop and flatliner Amond ¼”x6” (top & bottom of accent). Other features include Brizo Brushed Nickel faucets and other plumbing fixtures and Amerock hardware Revitalized brushed nickel knobs and handles.
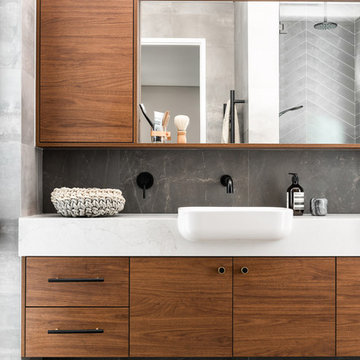
A four bedroom, two bathroom functional design that wraps around a central courtyard. This home embraces Mother Nature's natural light as much as possible. Whatever the season the sun has been embraced in the solar passive home, from the strategically placed north face openings directing light to the thermal mass exposed concrete slab, to the clerestory windows harnessing the sun into the exposed feature brick wall. Feature brickwork and concrete flooring flow from the interior to the exterior, marrying together to create a seamless connection. Rooftop gardens, thoughtful landscaping and cascading plants surrounding the alfresco and balcony further blurs this indoor/outdoor line.
Designer: Dalecki Design
Photographer: Dion Robeson

Réalisation d'une salle de bain principale champêtre en bois brun de taille moyenne avec une douche double, un carrelage blanc, une plaque de galets, un mur beige, un sol en galet, une vasque, un sol beige et aucune cabine.

With no windows or natural light, we used a combination of artificial light, open space, and white walls to brighten this master bath remodel. Over the white, we layered a sophisticated palette of finishes that embrace color, pattern, and texture: 1) long hex accent tile in “lemongrass” gold from Walker Zanger (mounted vertically for a new take on mid-century aesthetics); 2) large format slate gray floor tile to ground the room; 3) textured 2X10 glossy white shower field tile (can’t resist touching it); 4) rich walnut wraps with heavy graining to define task areas; and 5) dirty blue accessories to provide contrast and interest.
Photographer: Markert Photo, Inc.
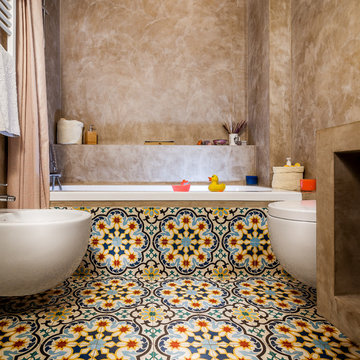
Fluido Design Studio Manlio Leo, Mara Poli, vista del bagno rivestito in tadelakt e cementine
Cette image montre une salle de bain méditerranéenne de taille moyenne pour enfant avec une baignoire en alcôve, un combiné douche/baignoire, un bidet, un mur beige, un sol en carrelage de céramique, un sol multicolore et une cabine de douche avec un rideau.
Cette image montre une salle de bain méditerranéenne de taille moyenne pour enfant avec une baignoire en alcôve, un combiné douche/baignoire, un bidet, un mur beige, un sol en carrelage de céramique, un sol multicolore et une cabine de douche avec un rideau.
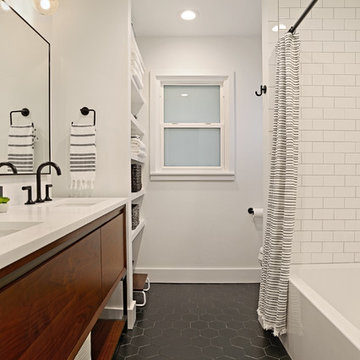
To create enough room to add a dual vanity, Blackline integrated an adjacent closet and borrowed some square footage from an existing closet to the space. The new modern vanity includes stained walnut flat panel cabinets and is topped with white Quartz and matte black fixtures.
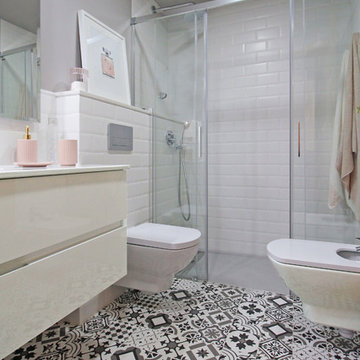
Petite Harmonie, Interior Design & Photography.
Exemple d'une salle d'eau tendance de taille moyenne avec une douche à l'italienne, WC suspendus, un carrelage blanc, un carrelage métro, un mur gris, un sol en carrelage de terre cuite, un lavabo intégré, une cabine de douche à porte coulissante, un placard à porte plane, des portes de placard blanches et un plan de toilette blanc.
Exemple d'une salle d'eau tendance de taille moyenne avec une douche à l'italienne, WC suspendus, un carrelage blanc, un carrelage métro, un mur gris, un sol en carrelage de terre cuite, un lavabo intégré, une cabine de douche à porte coulissante, un placard à porte plane, des portes de placard blanches et un plan de toilette blanc.
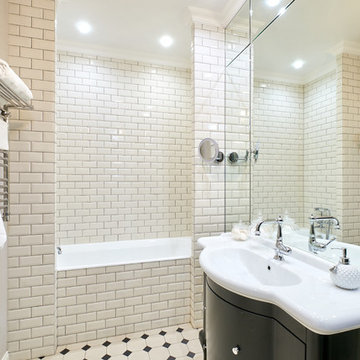
фото Никита Ярыгин
Réalisation d'une salle de bain principale tradition de taille moyenne avec des portes de placard noires, une baignoire en alcôve, un carrelage beige, des carreaux de céramique, un sol en carrelage de céramique, un sol multicolore, un placard à porte plane, un lavabo intégré et un plan de toilette blanc.
Réalisation d'une salle de bain principale tradition de taille moyenne avec des portes de placard noires, une baignoire en alcôve, un carrelage beige, des carreaux de céramique, un sol en carrelage de céramique, un sol multicolore, un placard à porte plane, un lavabo intégré et un plan de toilette blanc.
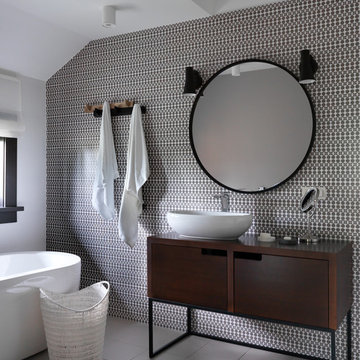
PropertyLab+art
Idées déco pour une salle de bain principale contemporaine en bois foncé de taille moyenne avec une baignoire indépendante, des carreaux de céramique, un sol en carrelage de porcelaine, une vasque, un plan de toilette en bois, un sol gris, un placard à porte plane, un mur blanc, un carrelage noir et blanc et un plan de toilette marron.
Idées déco pour une salle de bain principale contemporaine en bois foncé de taille moyenne avec une baignoire indépendante, des carreaux de céramique, un sol en carrelage de porcelaine, une vasque, un plan de toilette en bois, un sol gris, un placard à porte plane, un mur blanc, un carrelage noir et blanc et un plan de toilette marron.
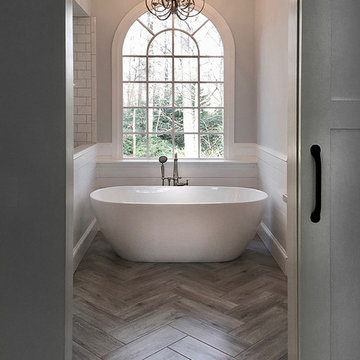
Master bathroom remodeling project in Alpharetta Georgia.
With herringbone pattern, faux weathered wood ceramic tile. Gray walls with ship lap wall treatment. Free standing tub, chandelier,
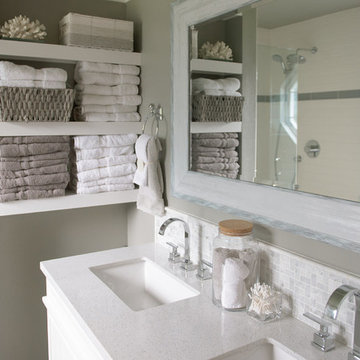
Tiffany Diamond Photography
Inspiration pour une douche en alcôve principale marine de taille moyenne avec un placard à porte affleurante, des portes de placard blanches, WC séparés, un carrelage beige, des carreaux de céramique, un mur beige, un sol en carrelage de porcelaine, un lavabo encastré, un plan de toilette en marbre, un sol gris et une cabine de douche à porte battante.
Inspiration pour une douche en alcôve principale marine de taille moyenne avec un placard à porte affleurante, des portes de placard blanches, WC séparés, un carrelage beige, des carreaux de céramique, un mur beige, un sol en carrelage de porcelaine, un lavabo encastré, un plan de toilette en marbre, un sol gris et une cabine de douche à porte battante.
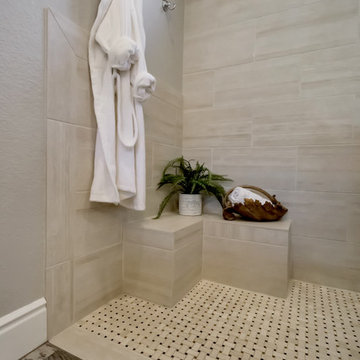
Master Bathroom - Demo'd complete bathroom. Installed Large soaking tub, subway tile to the ceiling, two new rain glass windows, custom smokehouse cabinets, Quartz counter tops and all new chrome fixtures.

In this modest-sized master bathroom, modern and farmhouse are bound together with a white and gray color palette, accented with pops of natural wood. Floor-to-ceiling subway tiles and a frameless glass shower door provide a classic, open feel to a once-confined space. A barnwood-framed mirror, industrial hardware, exposed lightbulbs, and wood and pipe shelving complete the industrial look, while a carrara marble countertop and glazed porcelain floor tiles add a touch of luxury.
Photo Credit: Nina Leone Photography

Complete bathroom remodel, new cast iron tub and custom vanity.
Cette photo montre une salle de bain principale chic de taille moyenne avec un placard avec porte à panneau encastré, des portes de placard blanches, une baignoire posée, un combiné douche/baignoire, WC à poser, un carrelage blanc, des carreaux de porcelaine, un mur blanc, un sol en carrelage de céramique, un lavabo encastré, un plan de toilette en quartz, une cabine de douche à porte battante, un sol multicolore, un plan de toilette noir, une niche, meuble simple vasque et meuble-lavabo encastré.
Cette photo montre une salle de bain principale chic de taille moyenne avec un placard avec porte à panneau encastré, des portes de placard blanches, une baignoire posée, un combiné douche/baignoire, WC à poser, un carrelage blanc, des carreaux de porcelaine, un mur blanc, un sol en carrelage de céramique, un lavabo encastré, un plan de toilette en quartz, une cabine de douche à porte battante, un sol multicolore, un plan de toilette noir, une niche, meuble simple vasque et meuble-lavabo encastré.
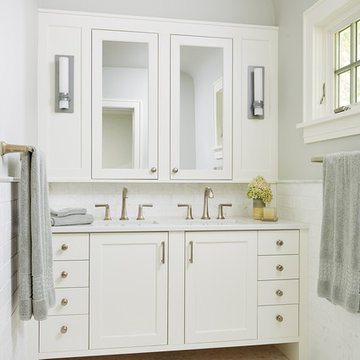
A new start to a journey with a fresh remodel– that’s how our Minneapolis homeowners chose to embark into their retirement journey. What previously had been two small closets was converted into the owner’s newly added on-suite.
With an addition to the side of the home creating more room in the owner's bedroom, the hope to incorporate a second bathroom in the upper level was within reach. A pocket door was installed to eliminate wasted space, and allow access to the marbled tile shower. The former closet window was replaced, now ensuring privacy of the bathroom and allowing natural light to shine onto the Jeffrey Court tiles that fill the space.
The custom vanity, built by Trademark Wood Products, is a beautiful focal point upon entering. By integrating wood panels, the vanity wall becomes a built-in piece, a furniture item one may have found in the home’s original era. Two tall shaded Hubbardton Forge sconces set a contemporary and romantic appearance.
Interiors by Brown Cow Design. Photography by Alyssa Lee Photography.

Single pane glass, corner bench and glass shelves in the shower keep it open and uncluttered. We added grab bars for the future and wetwall with lots of hooks.
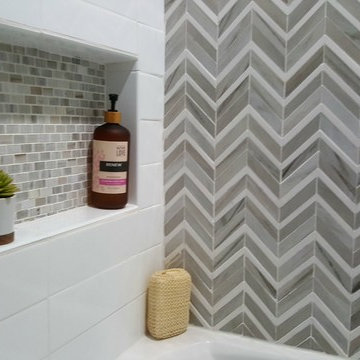
Exemple d'une salle d'eau tendance de taille moyenne avec une baignoire en alcôve, un combiné douche/baignoire, WC suspendus, un carrelage multicolore, mosaïque, un mur beige, sol en stratifié, un sol beige et une cabine de douche avec un rideau.
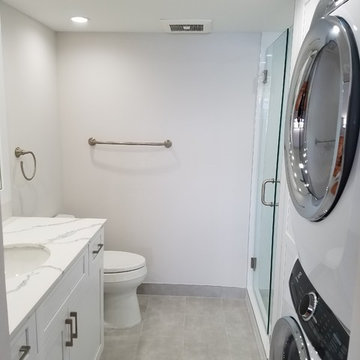
Concept Kitchen and Bath
6349 N. Federal Highway
Boca Raton, FL 33487
561-699-9999
Designer: Neil Mackinnon
Idées déco pour une salle de bain contemporaine de taille moyenne avec un placard à porte shaker, des portes de placard blanches, un carrelage blanc, des carreaux de porcelaine, un mur gris, un sol en carrelage de porcelaine, un lavabo encastré, un plan de toilette en quartz modifié, un sol gris et une cabine de douche à porte battante.
Idées déco pour une salle de bain contemporaine de taille moyenne avec un placard à porte shaker, des portes de placard blanches, un carrelage blanc, des carreaux de porcelaine, un mur gris, un sol en carrelage de porcelaine, un lavabo encastré, un plan de toilette en quartz modifié, un sol gris et une cabine de douche à porte battante.
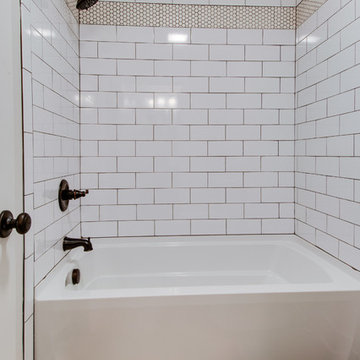
Historic preservation living room renovation.
Development Group: Seanachè Homes - Nashville, TN seanachehomes.com
General Contractor: Peveler Construction - Brentwood, TN pevelerconstruction.com
Staging: Angela and the Stagers - Nashville, TN http://www.angelaandthestagers.com
Realtor: Dallon Hudson Realty, Silver Point Properties - Nashville, TN dallonhudson.com
Home Design: Lane Design - Nashville, TN lane-design.com
Idées déco de salles de bain de taille moyenne
8