Idées déco de salles de bain de taille moyenne
Trier par :
Budget
Trier par:Populaires du jour
1 - 20 sur 37 photos

Main Floor Photography
Cette image montre une salle de bain traditionnelle de taille moyenne avec un lavabo encastré, une douche ouverte, un carrelage gris, des carreaux de porcelaine, un sol en galet, un mur beige et aucune cabine.
Cette image montre une salle de bain traditionnelle de taille moyenne avec un lavabo encastré, une douche ouverte, un carrelage gris, des carreaux de porcelaine, un sol en galet, un mur beige et aucune cabine.
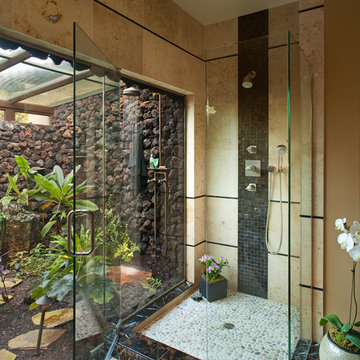
Within an enclosure of lava rock, tiny tree frogs and colorful lizards frolic within lush tropical foliage reaching toward the sun.
Cette photo montre une salle de bain principale exotique de taille moyenne avec une douche ouverte, WC à poser, un carrelage noir, un carrelage de pierre, un mur beige, un sol en carrelage de céramique, une vasque et une cabine de douche à porte battante.
Cette photo montre une salle de bain principale exotique de taille moyenne avec une douche ouverte, WC à poser, un carrelage noir, un carrelage de pierre, un mur beige, un sol en carrelage de céramique, une vasque et une cabine de douche à porte battante.
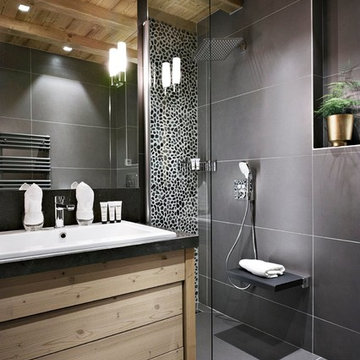
Ludovic di Orio
Cette photo montre une salle d'eau tendance en bois clair de taille moyenne avec un placard à porte plane, un carrelage noir, un mur noir, un lavabo posé, une douche à l'italienne, des carreaux de céramique et un sol en carrelage de céramique.
Cette photo montre une salle d'eau tendance en bois clair de taille moyenne avec un placard à porte plane, un carrelage noir, un mur noir, un lavabo posé, une douche à l'italienne, des carreaux de céramique et un sol en carrelage de céramique.
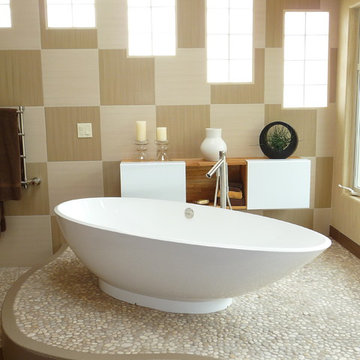
Exemple d'une salle de bain principale tendance de taille moyenne avec une baignoire indépendante, une plaque de galets, un sol en galet et un mur beige.
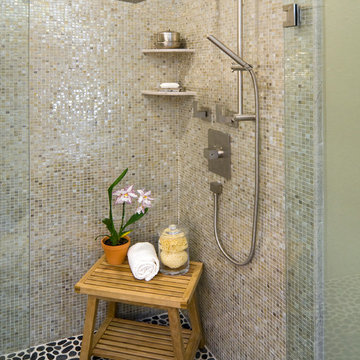
Photo by Robert Jansons
Cette photo montre une salle de bain principale tendance de taille moyenne avec une douche ouverte, un carrelage gris, mosaïque et un sol en galet.
Cette photo montre une salle de bain principale tendance de taille moyenne avec une douche ouverte, un carrelage gris, mosaïque et un sol en galet.
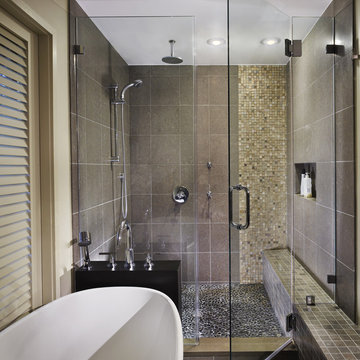
the pocket shutters provide privacy and sun control when needed.
Cette image montre une salle de bain principale design en bois brun de taille moyenne avec un carrelage de pierre, un sol en galet, une vasque, un placard à porte plane, une baignoire indépendante, une douche d'angle, WC à poser, un carrelage beige et un mur beige.
Cette image montre une salle de bain principale design en bois brun de taille moyenne avec un carrelage de pierre, un sol en galet, une vasque, un placard à porte plane, une baignoire indépendante, une douche d'angle, WC à poser, un carrelage beige et un mur beige.
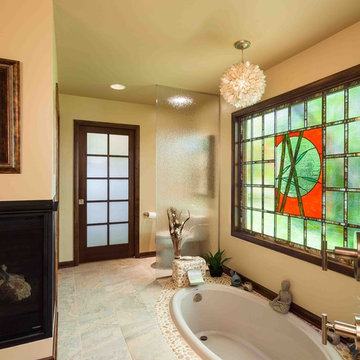
Asian inspired master bathroom in Harrisburg PA - Photography by Dimitri
Cette photo montre une salle de bain principale asiatique de taille moyenne avec une baignoire posée, un carrelage beige et une plaque de galets.
Cette photo montre une salle de bain principale asiatique de taille moyenne avec une baignoire posée, un carrelage beige et une plaque de galets.
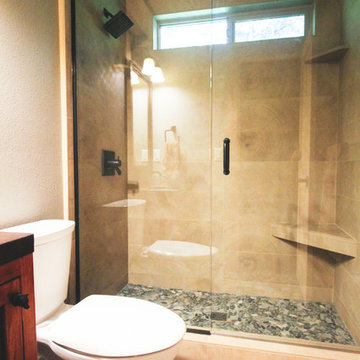
Aménagement d'une salle d'eau montagne en bois brun de taille moyenne avec un placard avec porte à panneau surélevé, une baignoire posée, une douche ouverte, WC à poser, un mur beige, un sol en galet, un lavabo posé, un plan de toilette en bois, un carrelage beige, un carrelage de pierre, un sol multicolore et une cabine de douche à porte battante.

The goal of this project was to upgrade the builder grade finishes and create an ergonomic space that had a contemporary feel. This bathroom transformed from a standard, builder grade bathroom to a contemporary urban oasis. This was one of my favorite projects, I know I say that about most of my projects but this one really took an amazing transformation. By removing the walls surrounding the shower and relocating the toilet it visually opened up the space. Creating a deeper shower allowed for the tub to be incorporated into the wet area. Adding a LED panel in the back of the shower gave the illusion of a depth and created a unique storage ledge. A custom vanity keeps a clean front with different storage options and linear limestone draws the eye towards the stacked stone accent wall.
Houzz Write Up: https://www.houzz.com/magazine/inside-houzz-a-chopped-up-bathroom-goes-streamlined-and-swank-stsetivw-vs~27263720
The layout of this bathroom was opened up to get rid of the hallway effect, being only 7 foot wide, this bathroom needed all the width it could muster. Using light flooring in the form of natural lime stone 12x24 tiles with a linear pattern, it really draws the eye down the length of the room which is what we needed. Then, breaking up the space a little with the stone pebble flooring in the shower, this client enjoyed his time living in Japan and wanted to incorporate some of the elements that he appreciated while living there. The dark stacked stone feature wall behind the tub is the perfect backdrop for the LED panel, giving the illusion of a window and also creates a cool storage shelf for the tub. A narrow, but tasteful, oval freestanding tub fit effortlessly in the back of the shower. With a sloped floor, ensuring no standing water either in the shower floor or behind the tub, every thought went into engineering this Atlanta bathroom to last the test of time. With now adequate space in the shower, there was space for adjacent shower heads controlled by Kohler digital valves. A hand wand was added for use and convenience of cleaning as well. On the vanity are semi-vessel sinks which give the appearance of vessel sinks, but with the added benefit of a deeper, rounded basin to avoid splashing. Wall mounted faucets add sophistication as well as less cleaning maintenance over time. The custom vanity is streamlined with drawers, doors and a pull out for a can or hamper.
A wonderful project and equally wonderful client. I really enjoyed working with this client and the creative direction of this project.
Brushed nickel shower head with digital shower valve, freestanding bathtub, curbless shower with hidden shower drain, flat pebble shower floor, shelf over tub with LED lighting, gray vanity with drawer fronts, white square ceramic sinks, wall mount faucets and lighting under vanity. Hidden Drain shower system. Atlanta Bathroom.
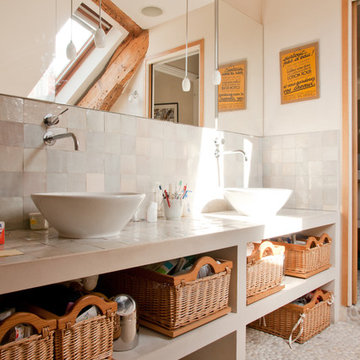
Spoutnik Architecture - photos Pierre Séron
Idées déco pour une salle de bain contemporaine de taille moyenne avec une vasque, un placard sans porte, des portes de placard beiges, un carrelage blanc, mosaïque, un mur beige et un sol en galet.
Idées déco pour une salle de bain contemporaine de taille moyenne avec une vasque, un placard sans porte, des portes de placard beiges, un carrelage blanc, mosaïque, un mur beige et un sol en galet.
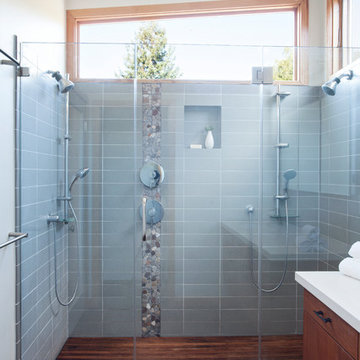
Windows flood the this double shower with light.
www.marikoreed.com
Idées déco pour une salle de bain principale contemporaine en bois brun de taille moyenne avec un placard à porte plane, une douche double, un carrelage gris, WC séparés, des carreaux de céramique, un mur blanc, un sol en carrelage de céramique, un lavabo encastré, un plan de toilette en quartz modifié et une fenêtre.
Idées déco pour une salle de bain principale contemporaine en bois brun de taille moyenne avec un placard à porte plane, une douche double, un carrelage gris, WC séparés, des carreaux de céramique, un mur blanc, un sol en carrelage de céramique, un lavabo encastré, un plan de toilette en quartz modifié et une fenêtre.

Photography: Eric Staudenmaier
Cette photo montre une salle de bain principale exotique en bois foncé de taille moyenne avec une baignoire indépendante, une vasque, une plaque de galets, un sol en galet, un placard sans porte, un espace douche bain, WC suspendus, un carrelage beige, un mur beige, un plan de toilette en bois, un sol multicolore, aucune cabine et un plan de toilette marron.
Cette photo montre une salle de bain principale exotique en bois foncé de taille moyenne avec une baignoire indépendante, une vasque, une plaque de galets, un sol en galet, un placard sans porte, un espace douche bain, WC suspendus, un carrelage beige, un mur beige, un plan de toilette en bois, un sol multicolore, aucune cabine et un plan de toilette marron.
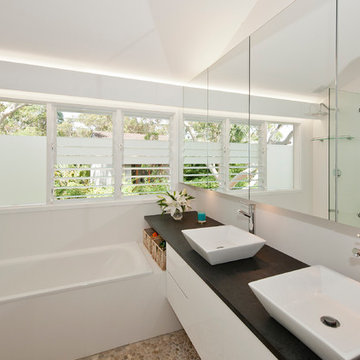
Tim Mooney
Cette image montre une salle de bain principale design de taille moyenne avec une vasque, un placard à porte plane, des portes de placard blanches, un plan de toilette en surface solide, une baignoire posée, un combiné douche/baignoire, un carrelage beige, un mur blanc et un sol en galet.
Cette image montre une salle de bain principale design de taille moyenne avec une vasque, un placard à porte plane, des portes de placard blanches, un plan de toilette en surface solide, une baignoire posée, un combiné douche/baignoire, un carrelage beige, un mur blanc et un sol en galet.
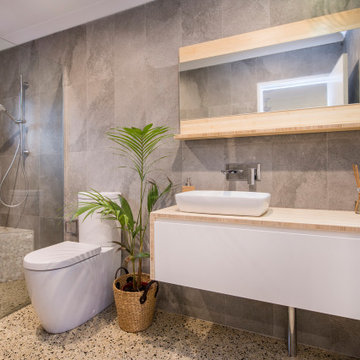
Custom-made cabinetry to suit this modern bathroom concept and design
Idée de décoration pour une douche en alcôve design de taille moyenne avec sol en béton ciré, aucune cabine, un placard à porte plane, des portes de placard blanches, un carrelage gris, une vasque, un plan de toilette en bois, un sol gris et un plan de toilette beige.
Idée de décoration pour une douche en alcôve design de taille moyenne avec sol en béton ciré, aucune cabine, un placard à porte plane, des portes de placard blanches, un carrelage gris, une vasque, un plan de toilette en bois, un sol gris et un plan de toilette beige.
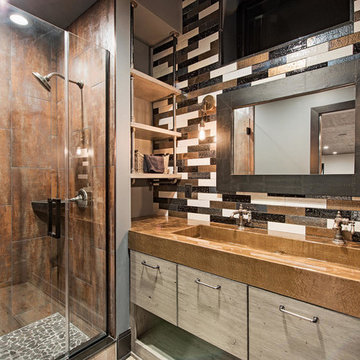
Cette photo montre une salle de bain chic en bois clair de taille moyenne avec un placard à porte plane, un mur multicolore, un carrelage marron, un carrelage multicolore, une grande vasque, carrelage en métal, parquet clair, un plan de toilette en zinc, un sol marron, une cabine de douche à porte battante et un plan de toilette marron.
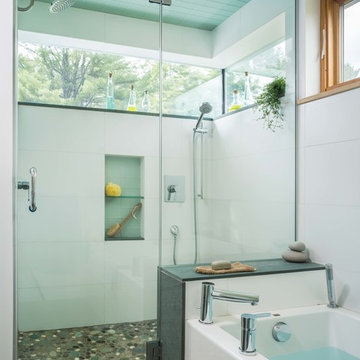
Photo-Jim Westphalen
Cette photo montre une douche en alcôve principale tendance de taille moyenne avec un carrelage blanc, un sol en bois brun, une baignoire posée, un mur blanc, un sol marron et une cabine de douche à porte battante.
Cette photo montre une douche en alcôve principale tendance de taille moyenne avec un carrelage blanc, un sol en bois brun, une baignoire posée, un mur blanc, un sol marron et une cabine de douche à porte battante.
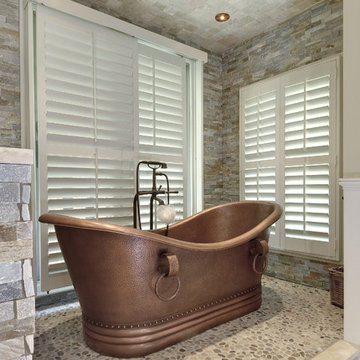
Copper tub, pebble floor, travertine threshold, Hunter Douglas plantation shutters, Kiawah Island Renovation
photos by William Quarles
Idée de décoration pour une salle de bain tradition de taille moyenne avec une baignoire indépendante, un carrelage multicolore, un carrelage de pierre, un mur multicolore, un sol en galet, un sol beige et une fenêtre.
Idée de décoration pour une salle de bain tradition de taille moyenne avec une baignoire indépendante, un carrelage multicolore, un carrelage de pierre, un mur multicolore, un sol en galet, un sol beige et une fenêtre.
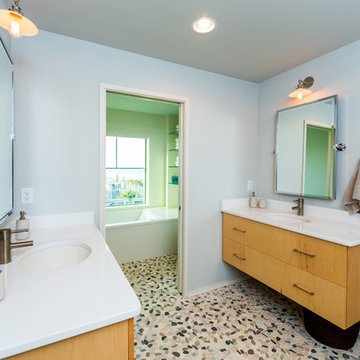
This contemporary take on the classic beach house combines the traditional cottage look with contemporary elements. Three floors contain 3,452 SF of living space with four bedrooms, three baths, game room and study. A dramatic three-story foyer with floating staircase, a private third floor master suite and ocean views from almost every room make this a one-of-a-kind home. Deremer Studios
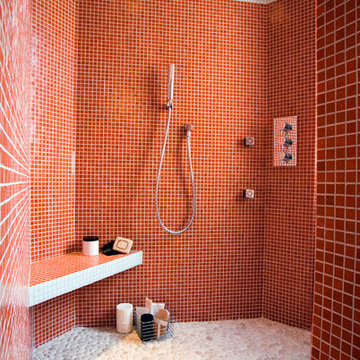
Patrick Smith
Inspiration pour une salle d'eau design de taille moyenne avec une douche ouverte, un carrelage rouge, un mur rouge, un sol en galet et aucune cabine.
Inspiration pour une salle d'eau design de taille moyenne avec une douche ouverte, un carrelage rouge, un mur rouge, un sol en galet et aucune cabine.
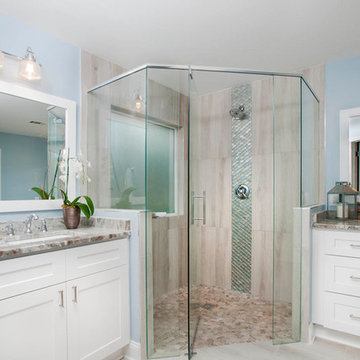
These homeowners chose to update their master bathroom and remove the bathtub and relocate the shower. This allowed us to give the homeowners 2 separate vanity areas.
Jan Stittleburg of JS Photo FX
Idées déco de salles de bain de taille moyenne
1