Idées déco de salles de bain éclectiques avec tous types de WC
Trier par :
Budget
Trier par:Populaires du jour
21 - 40 sur 7 715 photos
1 sur 3
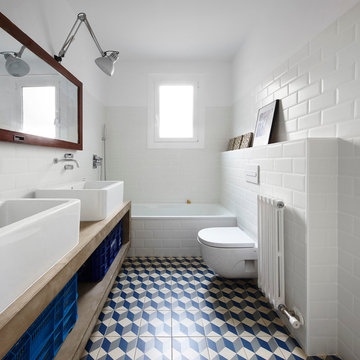
José Hevia
Cette photo montre une salle de bain éclectique de taille moyenne avec une baignoire en alcôve, WC à poser, un carrelage blanc, un carrelage métro, un mur blanc, un sol en carrelage de céramique, une vasque et un plan de toilette en béton.
Cette photo montre une salle de bain éclectique de taille moyenne avec une baignoire en alcôve, WC à poser, un carrelage blanc, un carrelage métro, un mur blanc, un sol en carrelage de céramique, une vasque et un plan de toilette en béton.
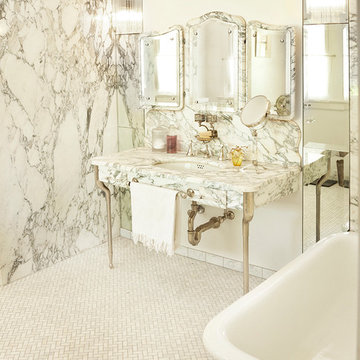
The early 20th century marble sink with nickel fitting and mirror was the catalyst for the design of the master bath. After a bit of sleuthing the marble was revealed as Arabescato Vagli, and slabs were found for the walls and shower stall. The floor is a herringbone tile Carrara marble and the sconces with glass tubes are from Arteriors Home.
The mirrors on both sides of the sink hide long cabinets
The tub and nickel fittings is also vintage.
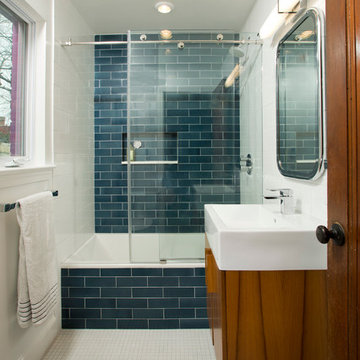
Exemple d'une salle de bain éclectique en bois brun de taille moyenne pour enfant avec un placard à porte plane, une baignoire en alcôve, un combiné douche/baignoire, WC à poser, un carrelage bleu, des carreaux de céramique, un mur blanc, une vasque et un sol en carrelage de terre cuite.

Bonus Room Bathroom shares open space with Loft Bedroom - Interior Architecture: HAUS | Architecture + BRUSFO - Construction Management: WERK | Build - Photo: HAUS | Architecture

Compact master bathroom with spa like glass tub enclosure and rainfall shower, lots of creative storage.
Aménagement d'une petite salle de bain principale éclectique avec un lavabo encastré, des portes de placard blanches, un plan de toilette en quartz modifié, une baignoire indépendante, un combiné douche/baignoire, WC séparés, un carrelage blanc, un carrelage métro, un mur gris et un sol en ardoise.
Aménagement d'une petite salle de bain principale éclectique avec un lavabo encastré, des portes de placard blanches, un plan de toilette en quartz modifié, une baignoire indépendante, un combiné douche/baignoire, WC séparés, un carrelage blanc, un carrelage métro, un mur gris et un sol en ardoise.

The newly remodeled hall bath was made more spacious with the addition of a wall-hung toilet. The soffit at the tub was removed, making the space more open and bright. The bold black and white tile and fixtures paired with the green walls matched the homeowners' personality and style.

Download our free ebook, Creating the Ideal Kitchen. DOWNLOAD NOW
Our clients were in the market for an upgrade from builder grade in their Glen Ellyn bathroom! They came to us requesting a more spa like experience and a designer’s eye to create a more refined space.
A large steam shower, bench and rain head replaced a dated corner bathtub. In addition, we added heated floors for those cool Chicago months and several storage niches and built-in cabinets to keep extra towels and toiletries out of sight. The use of circles in the tile, cabinetry and new window in the shower give this primary bath the character it was lacking, while lowering and modifying the unevenly vaulted ceiling created symmetry in the space. The end result is a large luxurious spa shower, more storage space and improvements to the overall comfort of the room. A nice upgrade from the existing builder grade space!
Photography by @margaretrajic
Photo stylist @brandidevers
Do you have an older home that has great bones but needs an upgrade? Contact us here to see how we can help!
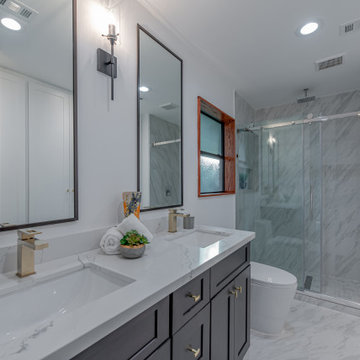
Primary bathroom with quartz vanity top, double sinks, sliding glass doors and rain style headshower.
Réalisation d'une douche en alcôve principale bohème de taille moyenne avec des portes de placard blanches, WC à poser, un plan de toilette en quartz modifié, un sol blanc, une cabine de douche à porte battante, meuble double vasque et meuble-lavabo encastré.
Réalisation d'une douche en alcôve principale bohème de taille moyenne avec des portes de placard blanches, WC à poser, un plan de toilette en quartz modifié, un sol blanc, une cabine de douche à porte battante, meuble double vasque et meuble-lavabo encastré.
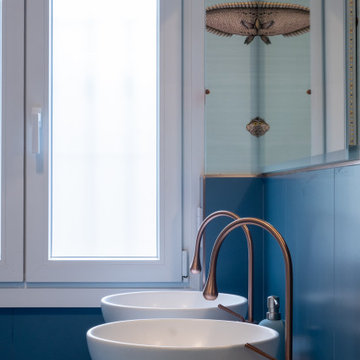
Idées déco pour une salle de bain longue et étroite éclectique de taille moyenne avec un placard à porte affleurante, des portes de placard bleues, une douche à l'italienne, WC séparés, un carrelage bleu, des carreaux de porcelaine, un mur bleu, une vasque, un plan de toilette en stratifié, un sol bleu, une cabine de douche à porte coulissante, un plan de toilette blanc, meuble-lavabo suspendu et du papier peint.

Beautiful orange textured ceramic wall tiles and terrazzo floor tiles that create a unique and visually appealing look. Polished chrome fixtures add a touch of elegance to the space and complement the overall modern aesthetic. The walls have been partially painted in a calming teal hue, which brings the space together and adds a sense of tranquility. Overall, the newly renovated bathroom is a true testament to the power of thoughtful design and attention to detail.

APARTMENT BERLIN VII
Eine Berliner Altbauwohnung im vollkommen neuen Gewand: Bei diesen Räumen in Schöneberg zeichnete THE INNER HOUSE für eine komplette Sanierung verantwortlich. Dazu gehörte auch, den Grundriss zu ändern: Die Küche hat ihren Platz nun als Ort für Gemeinsamkeit im ehemaligen Berliner Zimmer. Dafür gibt es ein ruhiges Schlafzimmer in den hinteren Räumen. Das Gästezimmer verfügt jetzt zudem über ein eigenes Gästebad im britischen Stil. Bei der Sanierung achtete THE INNER HOUSE darauf, stilvolle und originale Details wie Doppelkastenfenster, Türen und Beschläge sowie das Parkett zu erhalten und aufzuarbeiten. Darüber hinaus bringt ein stimmiges Farbkonzept die bereits vorhandenen Vintagestücke nun angemessen zum Strahlen.
INTERIOR DESIGN & STYLING: THE INNER HOUSE
LEISTUNGEN: Grundrissoptimierung, Elektroplanung, Badezimmerentwurf, Farbkonzept, Koordinierung Gewerke und Baubegleitung, Möbelentwurf und Möblierung
FOTOS: © THE INNER HOUSE, Fotograf: Manuel Strunz, www.manuu.eu

Артистическая квартира площадью 110 м2 в Краснодаре.
Интерьер квартиры дизайнеров Ярослава и Елены Алдошиных реализовывался ровно 9 месяцев. Пространство проектировалось для двух человек, которые ведут активный образ жизни, находятся в постоянном творческом поиске, любят путешествия и принимать гостей. А еще дизайнеры большое количество времени работают дома, создавая свои проекты.
Основная задача - создать современное, эстетичное, креативное пространство, которое вдохновляет на творческие поиски. За основу выбраны яркие смелые цветовые и фактурные сочетания.
Изначально дизайнеры искали жилье с нестандартными исходными данными и их выбор пал на квартиру площадью 110 м2 с антресолью - «вторым уровнем» и террасой, расположенную на последнем этаже дома.
Планировка изначально была удачной и подверглась минимальным изменениям, таким как перенос дверных проемов и незначительным корректировкам по стенам.
Основным плюсом исходной планировки была кухня-гостиная с высоким скошенным потолком, высотой пять метров в самой высокой точке. Так же из этой зоны имеется выход на террасу с видом на город. Окна помещения и сама терраса выходят на западную сторону, что позволяет практически каждый день наблюдать прекрасные закаты. В зоне гостиной мы отвели место для дровяного камина и вывели все нужные коммуникации, соблюдая все правила для согласования установки, это возможно благодаря тому, что квартира располагается на последнем этаже дома.
Особое помещение квартиры - антресоль - светлое пространство с большим количеством окон и хорошим видом на город. Так же в квартире имеется спальня площадью 20 м2 и миниатюрная ванная комната миниатюрных размеров 5 м2, но с высоким потолком 4 метра.
Пространство под лестницей мы преобразовали в масштабную систему хранения в которой предусмотрено хранение одежды, стиральная и сушильная машина, кладовая, место для робота-пылесоса. Дизайн кухонной мебели полностью спроектирован нами, он состоит из высоких пеналов с одной стороны и длинной рабочей зоной без верхних фасадов, только над варочной поверхностью спроектирован шкаф-вытяжка.
Зону отдыха в гостиной мы собрали вокруг антикварного Французского камина, привезенного из Голландии. Одним из важных решений была установка прозрачной перегородки во всю стену между гостиной и террасой, это позволило визуально продлить пространство гостиной на открытую террасу и наоборот впустить озеленение террасы в пространство гостиной.
Местами мы оставили открытой грубую кирпичную кладку, выкрасив ее матовой краской. Спальня общей площадью 20 кв.м имеет скошенный потолок так же, как и кухня-гостиная, где вместили все необходимое: кровать, два шкафа для хранения вещей, туалетный столик.
На втором этаже располагается кабинет со всем необходимым дизайнеру, а так же большая гардеробная комната.
В ванной комнате мы установили отдельностоящую ванну, а так же спроектировали специальную конструкцию кронштейнов шторок для удобства пользования душем. По периметру ванной над керамической плиткой использовали обои, которые мы впоследствии покрыли матовым лаком, не изменившим их по цвету, но защищающим от капель воды и пара.
Для нас было очень важно наполнить интерьер предметами искусства, для этого мы выбрали работы Сергея Яшина, которые очень близки нам по духу.
В качестве основного оттенка был выбран глубокий синий оттенок в который мы выкрасили не только стены, но и потолок. Палитра была выбрана не случайно, на передний план выходят оттенки пыльно-розового и лососевого цвета, а пространства за ними и над ними окутывает глубокий синий, который будто растворяет, погружая в тени стены вокруг и визуально стирает границы помещений, особенно в вечернее время. На этом же цветовом эффекте построен интерьер спальни и кабинета.
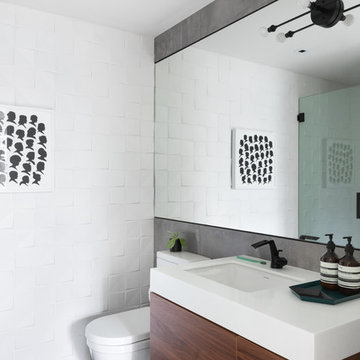
Cette photo montre une douche en alcôve principale éclectique en bois brun de taille moyenne avec un placard à porte plane, un lavabo encastré, un sol noir, un plan de toilette blanc, un carrelage blanc, un carrelage gris, WC à poser, des carreaux de béton, un mur multicolore, un sol en carrelage de porcelaine et un plan de toilette en quartz modifié.
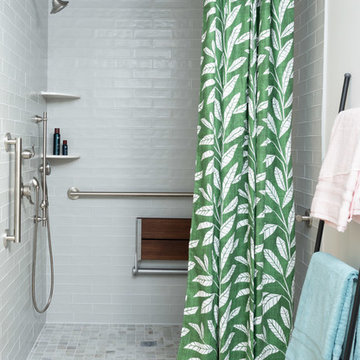
Exemple d'une grande salle de bain éclectique pour enfant avec un placard sans porte, des portes de placard blanches, une baignoire en alcôve, une douche à l'italienne, WC séparés, un carrelage gris, un carrelage métro, un mur gris, un sol en carrelage de porcelaine, un lavabo suspendu, un plan de toilette en quartz modifié, un sol gris, une cabine de douche avec un rideau et un plan de toilette blanc.

Kasia Fiszer
Idée de décoration pour une petite salle de bain bohème pour enfant avec un placard en trompe-l'oeil, des portes de placard beiges, une baignoire indépendante, un combiné douche/baignoire, WC à poser, un carrelage bleu, des carreaux de béton, un mur bleu, carreaux de ciment au sol, un plan vasque, un plan de toilette en marbre, un sol blanc et une cabine de douche avec un rideau.
Idée de décoration pour une petite salle de bain bohème pour enfant avec un placard en trompe-l'oeil, des portes de placard beiges, une baignoire indépendante, un combiné douche/baignoire, WC à poser, un carrelage bleu, des carreaux de béton, un mur bleu, carreaux de ciment au sol, un plan vasque, un plan de toilette en marbre, un sol blanc et une cabine de douche avec un rideau.
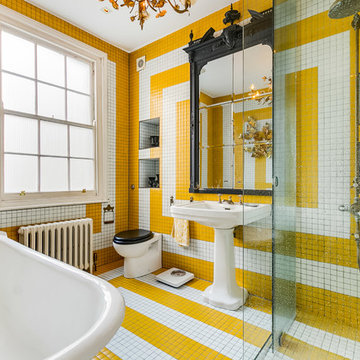
Inspiration pour une salle de bain principale bohème avec un espace douche bain, WC suspendus, un carrelage multicolore, un carrelage blanc, un carrelage jaune, un mur multicolore, un lavabo de ferme, un sol multicolore, une baignoire d'angle et des carreaux de céramique.
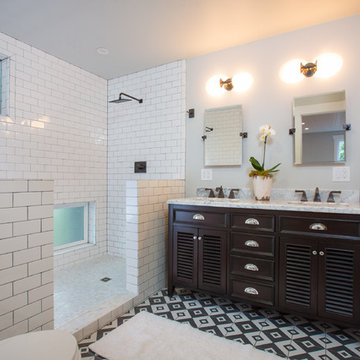
Bright Room SF
Cette photo montre une très grande salle de bain principale éclectique en bois foncé avec un lavabo intégré, un placard à porte persienne, un plan de toilette en marbre, une douche double, WC suspendus, un carrelage blanc, un carrelage métro, un mur gris et un sol en carrelage de porcelaine.
Cette photo montre une très grande salle de bain principale éclectique en bois foncé avec un lavabo intégré, un placard à porte persienne, un plan de toilette en marbre, une douche double, WC suspendus, un carrelage blanc, un carrelage métro, un mur gris et un sol en carrelage de porcelaine.
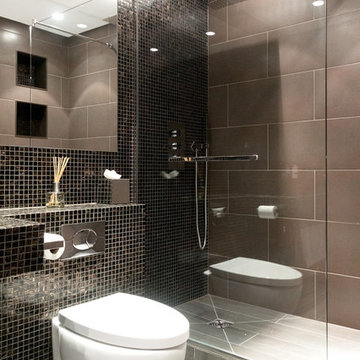
James Smith
Cette photo montre une salle de bain éclectique de taille moyenne avec un plan de toilette en carrelage, une douche ouverte, WC suspendus, un carrelage marron, mosaïque, un mur marron et un sol en carrelage de céramique.
Cette photo montre une salle de bain éclectique de taille moyenne avec un plan de toilette en carrelage, une douche ouverte, WC suspendus, un carrelage marron, mosaïque, un mur marron et un sol en carrelage de céramique.
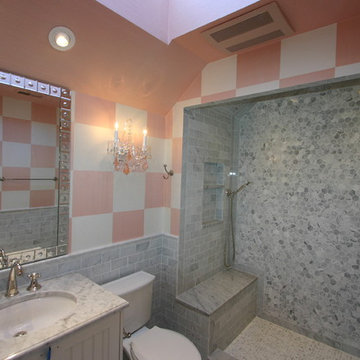
New Concept 180
Exemple d'une salle de bain éclectique de taille moyenne avec WC séparés, un carrelage gris, un carrelage de pierre, un sol en marbre, un lavabo encastré, un placard à porte persienne, des portes de placard grises, un mur rose et un plan de toilette en marbre.
Exemple d'une salle de bain éclectique de taille moyenne avec WC séparés, un carrelage gris, un carrelage de pierre, un sol en marbre, un lavabo encastré, un placard à porte persienne, des portes de placard grises, un mur rose et un plan de toilette en marbre.
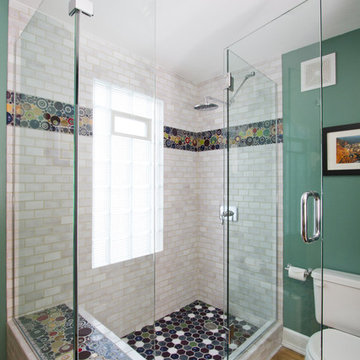
Réalisation d'une salle d'eau bohème en bois clair de taille moyenne avec un placard avec porte à panneau encastré, un plan de toilette en bois, une douche d'angle, un carrelage multicolore, des carreaux de céramique, un mur vert, parquet clair, WC séparés, un sol marron et une cabine de douche à porte battante.
Idées déco de salles de bain éclectiques avec tous types de WC
2