Idées déco de salles de bain éclectiques avec un placard à porte affleurante
Trier par :
Budget
Trier par:Populaires du jour
121 - 140 sur 357 photos
1 sur 3
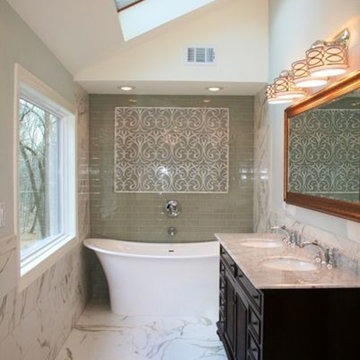
Make a statement with an Artistic Tile mosaic in your bathroom
Aménagement d'une salle de bain principale éclectique de taille moyenne avec un placard à porte affleurante, des portes de placard noires, une baignoire indépendante, un carrelage vert, un carrelage métro, un mur gris, un lavabo encastré et un sol en marbre.
Aménagement d'une salle de bain principale éclectique de taille moyenne avec un placard à porte affleurante, des portes de placard noires, une baignoire indépendante, un carrelage vert, un carrelage métro, un mur gris, un lavabo encastré et un sol en marbre.
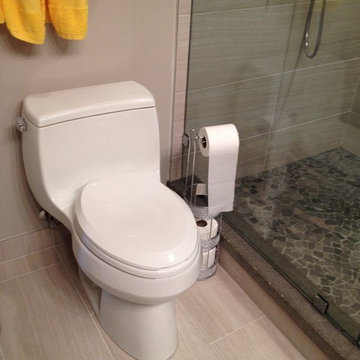
After photo by Sarah Bernardy Design, LLC
Subfloor no more! A variety of tiles in shades of gray were used within the space to create a change in form and visual texture. These rectangular tiles visually expand the space.
Interior Design and material selections by Sarah Bernardy-Broman of Sarah Bernardy Design, LLC
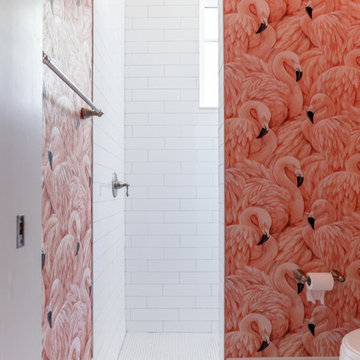
Réalisation d'une salle de bain bohème de taille moyenne avec un placard à porte affleurante, des portes de placard blanches, WC séparés, un carrelage blanc, un carrelage métro, un mur rose, un sol en carrelage de porcelaine, un lavabo encastré, un plan de toilette en quartz modifié, un sol blanc et aucune cabine.
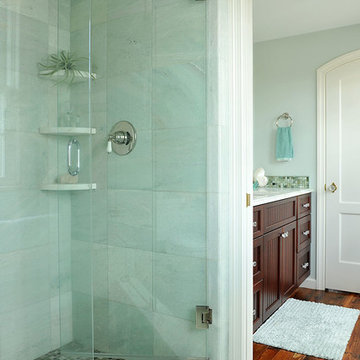
Here's a shot of the glass shower.
Photo by Daniel Gagnon Photography.
Exemple d'une douche en alcôve éclectique en bois foncé avec un lavabo encastré, un placard à porte affleurante, un plan de toilette en marbre, WC séparés, un carrelage vert et un carrelage de pierre.
Exemple d'une douche en alcôve éclectique en bois foncé avec un lavabo encastré, un placard à porte affleurante, un plan de toilette en marbre, WC séparés, un carrelage vert et un carrelage de pierre.
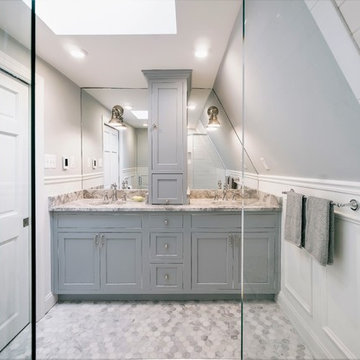
Expansion of existing master from 50 to 100sqft - Add double sinks, oversized curbless shower, radiant heated flooring, expanded entryway
Idée de décoration pour une salle de bain principale bohème de taille moyenne avec un placard à porte affleurante, des portes de placard grises, une douche à l'italienne, WC séparés, un carrelage blanc, des carreaux de porcelaine, un mur gris, un sol en marbre, un lavabo encastré, un plan de toilette en marbre, un sol multicolore et une cabine de douche à porte battante.
Idée de décoration pour une salle de bain principale bohème de taille moyenne avec un placard à porte affleurante, des portes de placard grises, une douche à l'italienne, WC séparés, un carrelage blanc, des carreaux de porcelaine, un mur gris, un sol en marbre, un lavabo encastré, un plan de toilette en marbre, un sol multicolore et une cabine de douche à porte battante.
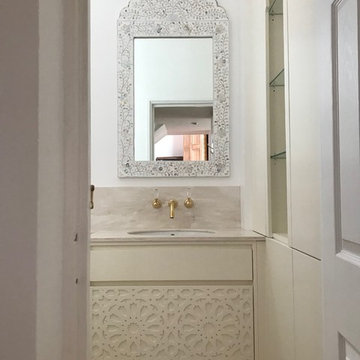
This client wanted to create a bathroom to remind her of her upbringing in Dubai.
Idée de décoration pour une salle de bain bohème de taille moyenne pour enfant avec un placard à porte affleurante, des portes de placard beiges, un bain japonais, WC suspendus, un carrelage beige, un sol en carrelage de céramique, un plan de toilette en surface solide, une cabine de douche avec un rideau et un plan de toilette beige.
Idée de décoration pour une salle de bain bohème de taille moyenne pour enfant avec un placard à porte affleurante, des portes de placard beiges, un bain japonais, WC suspendus, un carrelage beige, un sol en carrelage de céramique, un plan de toilette en surface solide, une cabine de douche avec un rideau et un plan de toilette beige.
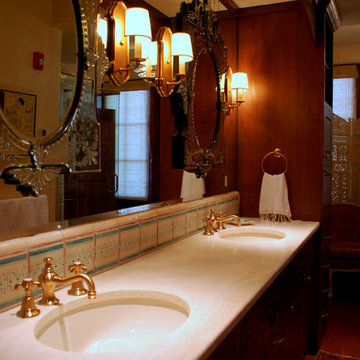
Idée de décoration pour une grande salle de bain principale bohème en bois foncé avec un placard à porte affleurante, un carrelage multicolore, un mur beige, tomettes au sol, un lavabo encastré et un plan de toilette en marbre.
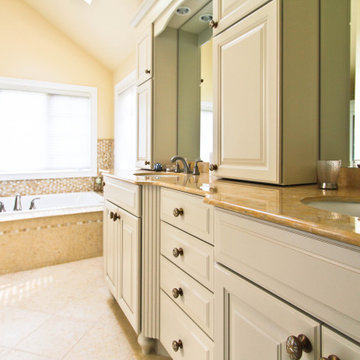
Throughout the bathroom, the room plays with the balance between warm beige colors and creme white accents. Going with white creme inset bead panel cabinets, the cabinets provide a warm mid tone between the bathrooms white porcelain and various beige components.
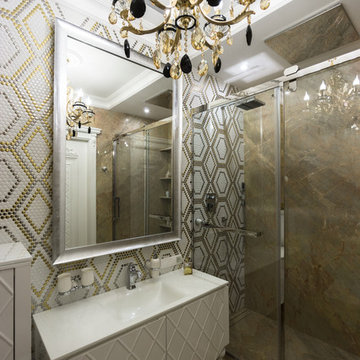
фото Виктор Чернышов
Inspiration pour une grande salle de bain bohème avec un placard à porte affleurante, des portes de placard blanches, un mur beige, un sol en marbre et un lavabo posé.
Inspiration pour une grande salle de bain bohème avec un placard à porte affleurante, des portes de placard blanches, un mur beige, un sol en marbre et un lavabo posé.
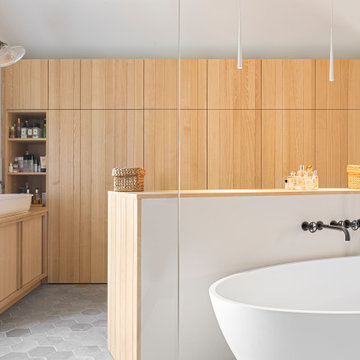
Le dernier étage de la maison recevait la chambre des parents, tendue de tissu et de poussières, un dressing séparé en bois orange, une salle de bain/douche/WC, le tout culminant à 2,30m de hauteur sous plafond, tellement sombre qu'on ne devait pas avoir besoin de fermer les volets pour dormir. Après un petit sondage de circonstance (un coup de masse dans le plafond donc ;) j'ai aperçu ce qui semblait être une belle charpente. J'ai donc décidé de réunir les 3 fonctions de cet étage en une seule et même pièce, la surface du plateau et les habitudes de mes clients le permettant. Le dressing dessiné sur mesures et réalisé en frêne habille les 3/4 du mur, aucune poignée ne venant briser le rythme des lames de bois, une commode sépare l'espace et sert d'appui à la baignoire îlot. En face une douche XXL, tendue de carrelage 41zero42, et, édifié en bois, le wc qu'on ne remarque pas d'autant que la porte est invisible. Chacune des fenêtres de pignons donne sur une cime d'arbre, créant ainsi un beau tableau végétal. Les appliques début de siècle ont été chinées.
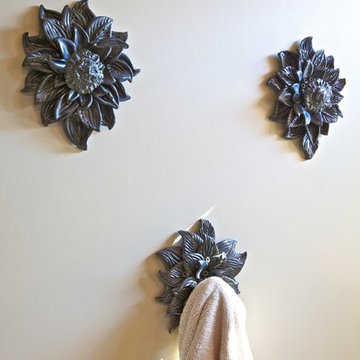
This Craftsman style home is nestled into Mission Hills. It was built in 1914 and has the historic designation as a craftsman style home.
The homeowner wanted to update her master bathroom. This project took an 11.5’ x 8.5 room that was cut into two smaller, chopped up spaces (see original construction plan) and converted it into a larger more cohesive on-suite master bathroom.
The homeowner is an artist with a rustic, eclectic taste. So, we first made the space extremely functional, by opening up the room’s interior into one united space. We then created a unique antiqued bead board vanity and furniture-style armoire with unique details that give the space a nod to it’s 1914 history. Additionally, we added some more contemporary yet rustic amenitities with a granite vessel sink and wall mounted faucet in oil-rubbed bronze. The homeowner loves the view into her back garden, so we emphasized this focal point, by locating the vanity underneath the window, and placing an antique mirror above it. It is flanked by two, hand-blown Venetian glass pendant lights, that also allow the natural light into the space.
We commissioned a custom-made chandelier featuring antique stencils for the center of the ceiling.
The other side of the room features a much larger shower with a built-in bench seat and is clad in Brazilian multi-slate and a pebble floor. A frameless glass shower enclosure also gives the room and open, unobstructed view and makes the space feel larger.
The room features it’s original Douglas Fur Wood flooring, that also extends through the entire home.
The project cost approximately $27,000.
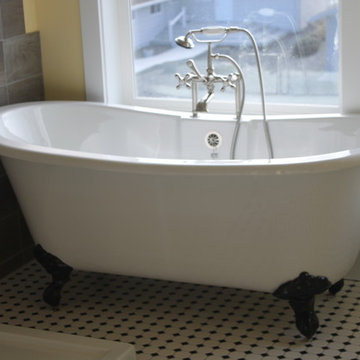
Exemple d'une salle de bain principale éclectique de taille moyenne avec un lavabo posé, un placard à porte affleurante, des portes de placard blanches, un plan de toilette en béton, une baignoire sur pieds, une douche ouverte, WC séparés, un carrelage gris, des carreaux de porcelaine, un mur jaune et un sol en carrelage de céramique.
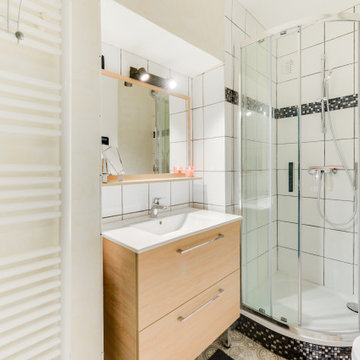
Inspiration pour une petite salle de bain bohème avec un placard à porte affleurante, des portes de placard grises, un sol en linoléum et un sol gris.
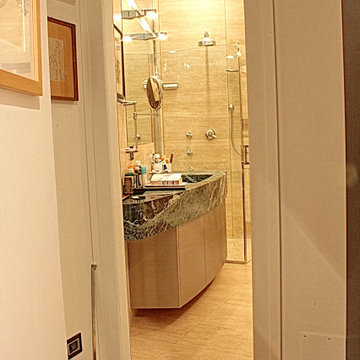
PICTURED
The main bathroom: travertine floor and walls, monolithic top and sink in Amazon green marble, Stella faucets.
Shower with direct access from adjacent room, large bath tub and ceiling windows with anti-condensation glass.
Venetian chandelier, twin of the one in the bedroom.
/
NELLA FOTO
Il bagno principale: pavimento e pareti in travertino, piano e lavabo monolitici in verde Amazzonia, rubinetterie Stella.
Doccia con accesso diretto da camera adiacente, vasca e sopralluce con vetri anti condensa.
Lampadario veneziano, gemello di quello in camera da letto.
/
THE PROJECT
Our client wanted a town home from where he could enjoy the beautiful Ara Pacis and Tevere view, “purified” from traffic noises and lights.
Interior design had to contrast the surrounding ancient landscape, in order to mark a pointbreak from surroundings.
We had to completely modify the general floorplan, making space for a large, open living (150 mq, 1.600 sqf). We added a large internal infinity-pool in the middle, completed by a high, thin waterfall from he ceiling: such a demanding work awarded us with a beautifully relaxing hall, where the whisper of water offers space to imagination...
The house has an open italian kitchen, 2 bedrooms and 3 bathrooms.
/
IL PROGETTO
Il nostro cliente desiderava una casa di città, da cui godere della splendida vista di Ara Pacis e Tevere, "purificata" dai rumori e dalle luci del traffico.
Il design degli interni doveva contrastare il paesaggio antico circostante, al fine di segnare un punto di rottura con l'esterno.
Abbiamo dovuto modificare completamente la planimetria generale, creando spazio per un ampio soggiorno aperto (150 mq, 1.600 mq). Abbiamo aggiunto una grande piscina a sfioro interna, nel mezzo del soggiorno, completata da un'alta e sottile cascata, con un velo d'acqua che scende dolcemente dal soffitto.
Un lavoro così impegnativo ci ha premiato con ambienti sorprendentemente rilassanti, dove il sussurro dell'acqua offre spazio all'immaginazione ...
Una cucina italiana contemporanea, separata dal soggiorno da una vetrata mobile curva, 2 camere da letto e 3 bagni completano il progetto.
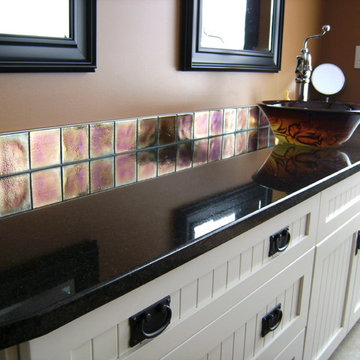
Photo Credit to tile installer Frank
Idée de décoration pour une petite salle de bain principale bohème avec une vasque, un placard à porte affleurante, des portes de placard blanches, un plan de toilette en granite et des carreaux de porcelaine.
Idée de décoration pour une petite salle de bain principale bohème avec une vasque, un placard à porte affleurante, des portes de placard blanches, un plan de toilette en granite et des carreaux de porcelaine.
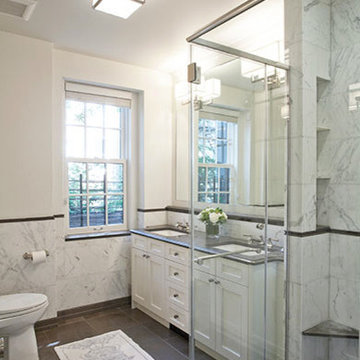
Exemple d'une salle de bain éclectique avec un lavabo posé, un placard à porte affleurante, des portes de placard blanches, WC à poser, un carrelage blanc, des carreaux de céramique, un mur blanc et un sol en carrelage de céramique.
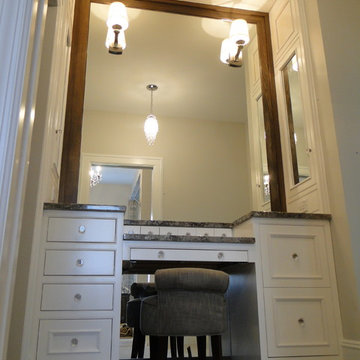
Zarrillo's Custom Design Kitchens
Hidden Storage
Aménagement d'une petite salle de bain principale éclectique avec un placard à porte affleurante, des portes de placard blanches, un plan de toilette en granite, un mur beige et un sol en carrelage de céramique.
Aménagement d'une petite salle de bain principale éclectique avec un placard à porte affleurante, des portes de placard blanches, un plan de toilette en granite, un mur beige et un sol en carrelage de céramique.
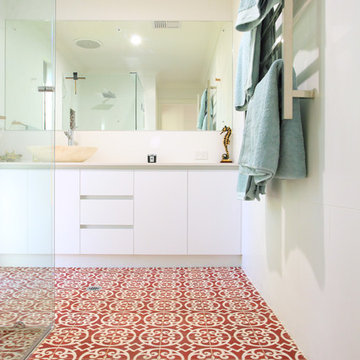
Beautiful mosaic tiles in the Cabana bathroom.
Photo by David Horsfield
Exemple d'une douche en alcôve principale éclectique de taille moyenne avec un placard à porte affleurante, des portes de placard blanches, un carrelage blanc, des carreaux de céramique, un sol en carrelage de terre cuite, une vasque, un plan de toilette en quartz modifié, un sol rouge, une cabine de douche à porte battante et un plan de toilette blanc.
Exemple d'une douche en alcôve principale éclectique de taille moyenne avec un placard à porte affleurante, des portes de placard blanches, un carrelage blanc, des carreaux de céramique, un sol en carrelage de terre cuite, une vasque, un plan de toilette en quartz modifié, un sol rouge, une cabine de douche à porte battante et un plan de toilette blanc.
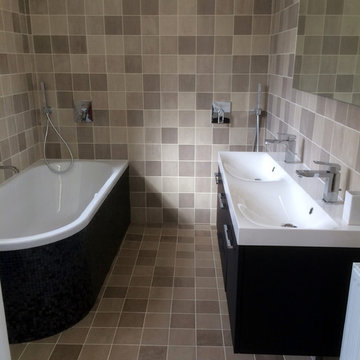
Idée de décoration pour une salle de bain principale bohème de taille moyenne avec un placard à porte affleurante, des portes de placard grises, une baignoire d'angle, WC séparés, un carrelage beige, un carrelage marron, des carreaux de céramique, un mur beige, un sol en carrelage de céramique, un plan vasque, un plan de toilette en quartz, un sol beige, aucune cabine, un plan de toilette blanc et une douche ouverte.
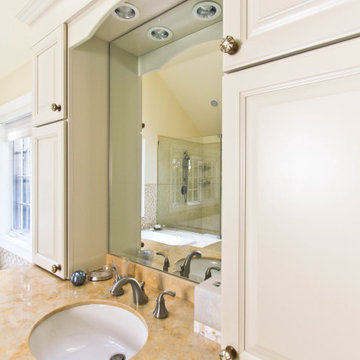
Working with an otherwise flush wall, the cabinetry frames and allows for the wall to have a relief to it. This relief is then further exaggerated by the inset mirrors. Taking advantage of the inset, the cabinets feature recessed lighting for the vanity space, a unique option compared to wall sconce lighting.
Idées déco de salles de bain éclectiques avec un placard à porte affleurante
7