Idées déco de salles de bain éclectiques avec un plafond voûté
Trier par :
Budget
Trier par:Populaires du jour
41 - 60 sur 156 photos
1 sur 3
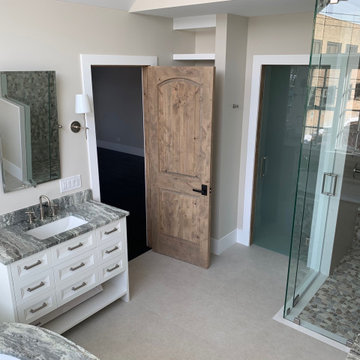
Beautiful spa-like Master bath complete with custom dual white vanities, soaking tub, shower and private toilet room.
Idée de décoration pour une grande salle de bain principale bohème avec un placard en trompe-l'oeil, des portes de placard blanches, une baignoire encastrée, une douche ouverte, WC à poser, un carrelage gris, une plaque de galets, un mur gris, un sol en carrelage de céramique, un lavabo encastré, un plan de toilette en quartz, un sol gris, une cabine de douche à porte battante, un plan de toilette gris, des toilettes cachées, meuble simple vasque, meuble-lavabo sur pied et un plafond voûté.
Idée de décoration pour une grande salle de bain principale bohème avec un placard en trompe-l'oeil, des portes de placard blanches, une baignoire encastrée, une douche ouverte, WC à poser, un carrelage gris, une plaque de galets, un mur gris, un sol en carrelage de céramique, un lavabo encastré, un plan de toilette en quartz, un sol gris, une cabine de douche à porte battante, un plan de toilette gris, des toilettes cachées, meuble simple vasque, meuble-lavabo sur pied et un plafond voûté.
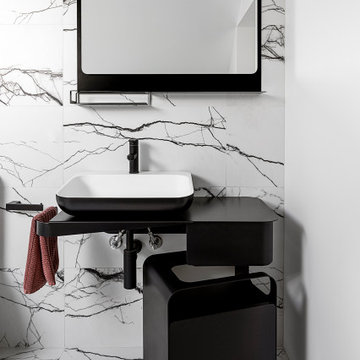
Photo: Courtney King
Cette image montre une salle de bain bohème de taille moyenne avec un placard en trompe-l'oeil, des portes de placard grises, une douche d'angle, WC séparés, un carrelage noir et blanc, des carreaux de porcelaine, un mur blanc, un sol en carrelage de porcelaine, un lavabo suspendu, un plan de toilette en surface solide, un sol multicolore, une cabine de douche à porte coulissante, un plan de toilette noir, meuble simple vasque, meuble-lavabo suspendu et un plafond voûté.
Cette image montre une salle de bain bohème de taille moyenne avec un placard en trompe-l'oeil, des portes de placard grises, une douche d'angle, WC séparés, un carrelage noir et blanc, des carreaux de porcelaine, un mur blanc, un sol en carrelage de porcelaine, un lavabo suspendu, un plan de toilette en surface solide, un sol multicolore, une cabine de douche à porte coulissante, un plan de toilette noir, meuble simple vasque, meuble-lavabo suspendu et un plafond voûté.
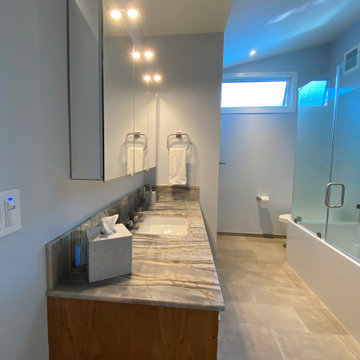
The bathroom had been sort of pieced together over multiple remodels over 75 years. Even thought the fixtures stayed virtually in the same locations, all the systems and materials were updated.
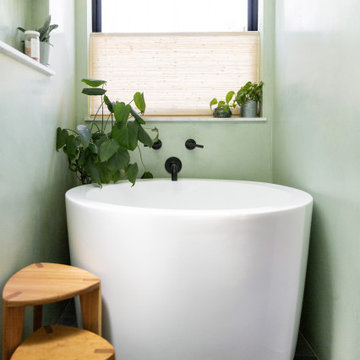
Cette image montre une salle de bain bohème de taille moyenne avec un mur vert, un sol gris et un plafond voûté.
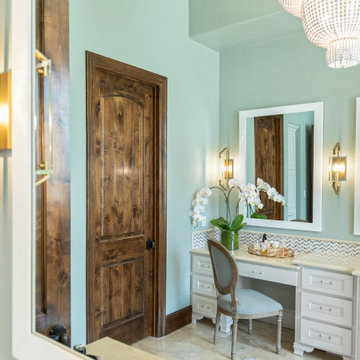
Réalisation d'une grande salle de bain principale bohème avec un placard à porte affleurante, des portes de placard grises, une baignoire posée, une douche ouverte, WC séparés, un carrelage multicolore, mosaïque, un mur vert, un sol en bois brun, un lavabo encastré, un plan de toilette en marbre, un sol marron, aucune cabine, un plan de toilette beige, des toilettes cachées, meuble double vasque, meuble-lavabo encastré et un plafond voûté.
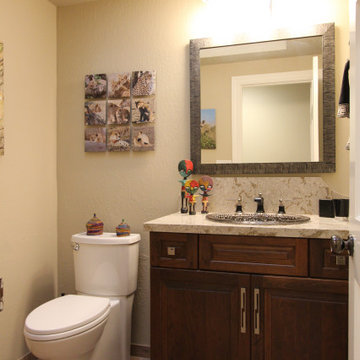
This project was a refresh to the bathrooms and laundry room in a home we had previously remodeled the kitchen, completing the whole house update. The primary bath has creamy soft tones and display the photography by the client, the hall bath is warm with wood tones and the powder bath is a fun eclectic space displaying more photography and treasures from their travels to Africa. The Laundry is a clean refresh that although it is not white, it is bright and inviting as opposed to the dark dated look before. (Photo credit; Shawn Lober Construction)
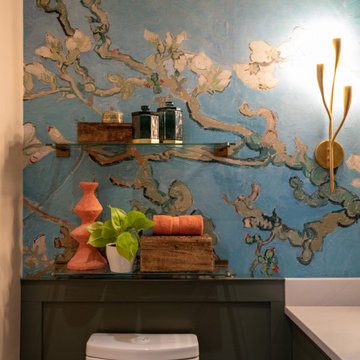
Aménagement d'une salle de bain éclectique de taille moyenne avec un placard avec porte à panneau encastré, des portes de placards vertess, une baignoire indépendante, une douche ouverte, WC à poser, un carrelage vert, des carreaux de céramique, un mur rose, un sol en carrelage de céramique, un lavabo encastré, un plan de toilette en quartz modifié, un sol marron, aucune cabine, un plan de toilette blanc, buanderie, meuble double vasque, meuble-lavabo sur pied, un plafond voûté et du papier peint.
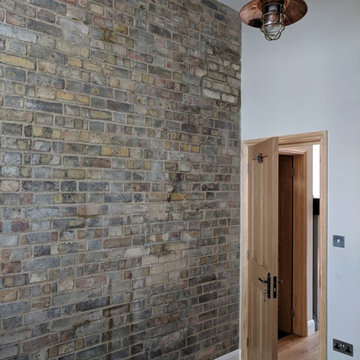
Cette photo montre une salle de bain principale éclectique avec un placard à porte vitrée, des portes de placard blanches, une baignoire indépendante, WC séparés, un carrelage gris, des carreaux de céramique, un mur gris, un sol en carrelage de porcelaine, un lavabo suspendu, un plan de toilette en carrelage, un sol gris, un plan de toilette gris, meuble simple vasque, meuble-lavabo suspendu et un plafond voûté.
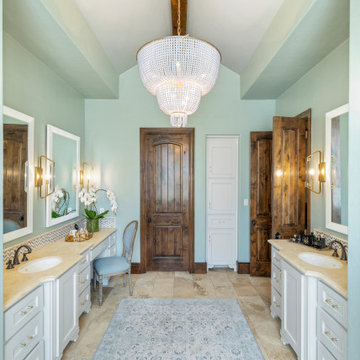
Exemple d'une grande salle de bain principale éclectique avec un placard à porte affleurante, des portes de placard grises, une baignoire posée, une douche ouverte, WC séparés, un carrelage multicolore, mosaïque, un mur vert, un sol en travertin, un lavabo encastré, un plan de toilette en marbre, un sol beige, aucune cabine, un plan de toilette beige, des toilettes cachées, meuble double vasque, meuble-lavabo encastré et un plafond voûté.
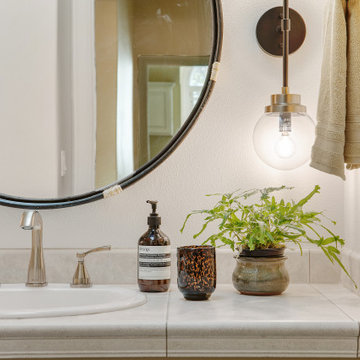
The upstairs guest bathroom got refreshed with painted cabinets, new tile floor, plumbing, mirror, lighting, and cabinet hardware. The existing cabinets were painted Downing Straw by Sherwin-Williams (SW 2183) to tie into the safari mural in the adjacent bedroom.
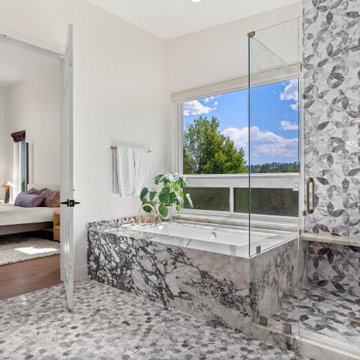
Primary bathroom using Ann Sacks lilac tile and Calcatta viola slab
Idées déco pour une grande salle de bain principale éclectique en bois foncé avec un placard à porte plane, une baignoire encastrée, WC à poser, un carrelage multicolore, du carrelage en marbre, un mur blanc, un sol en marbre, un lavabo encastré, un plan de toilette en marbre, un sol multicolore, une cabine de douche à porte battante, un plan de toilette marron, un banc de douche, meuble double vasque, meuble-lavabo encastré, un plafond voûté et du papier peint.
Idées déco pour une grande salle de bain principale éclectique en bois foncé avec un placard à porte plane, une baignoire encastrée, WC à poser, un carrelage multicolore, du carrelage en marbre, un mur blanc, un sol en marbre, un lavabo encastré, un plan de toilette en marbre, un sol multicolore, une cabine de douche à porte battante, un plan de toilette marron, un banc de douche, meuble double vasque, meuble-lavabo encastré, un plafond voûté et du papier peint.

We demoed the bathroom completely, adding in now flooring and tiles for the shower. Installed frameless Glassdoors for the shower. Removed the wall to wall mirror and added two make up mirrors with Led lights. In the middle we installed two cabinets that open in opposite directions, which add the asymmetrical design.
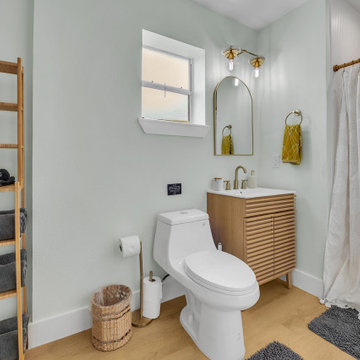
A classic select grade natural oak. Timeless and versatile. With the Modin Collection, we have raised the bar on luxury vinyl plank. The result is a new standard in resilient flooring. Modin offers true embossed in register texture, a low sheen level, a rigid SPC core, an industry-leading wear layer, and so much more.
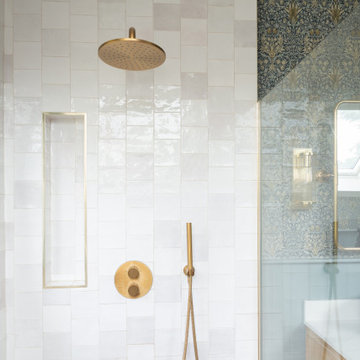
I worked with my client to create a home that looked and functioned beautifully whilst minimising the impact on the environment. We reused furniture where possible, sourced antiques and used sustainable products where possible, ensuring we combined deliveries and used UK based companies where possible. The result is a unique family home.
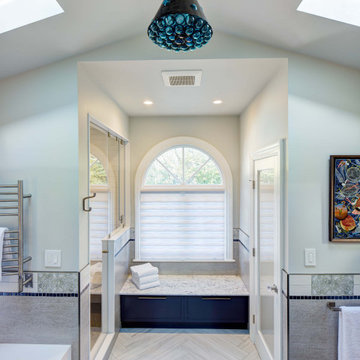
The bath was falling apart. The basic layout was fine but the proportions were all wrong, so the ceiling was lowered at the back half to create a human-scale ceiling height above the shower and toilet room.
The couple agreed on requirements but disagreed on look. He wanted bright bold colors. She wanted muted and calm. They were both happy with blue cabinetry and mosaic glass combined with neutral field tile. The steam shower features a 60” tall blue glass arched niche.
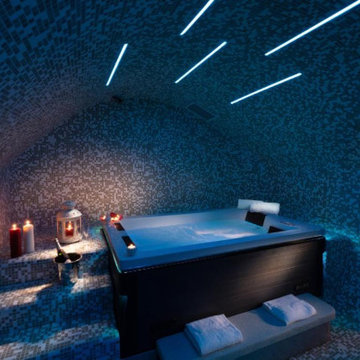
B&B sito in Castelmola, ricavato dalla ristrutturazione di un antico edificio del luogo, con particolari vincoli strutturali che sono stati tramutati in elementi caratterizzanti.
In foto è rappresentata la zona spa, completa di sauna, bagno turco, basca idromassaggio e docce emozionali.
A pavimento vi è un gres, effetto legno-rovere, posato a lisca di pesce.
La zona idromassaggio e docce emozionali è invece interamente rivestita di mosaico mix.
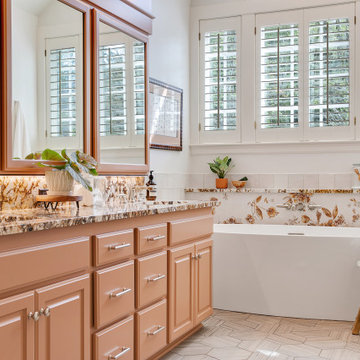
The floral tile on the back wall of the shower mimics the tile behind the tub. A variety of shapes of Shibusa tiles from Arizona Tile were used, with hexagon on the main floor and 2×2 basketweave on the shower floor.
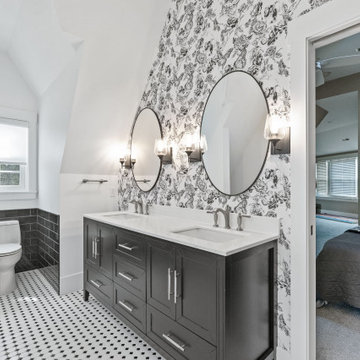
Anand 72'' Double Bathroom Vanity with Quartz Top
Amazon Mirrors: https://www.amazon.com/gp/product/B0C3C2YL37/ref=ppx_yo_dt_b_asin_title_o06_s00?ie=UTF8&th=1
Sconces: Savoy House 9-4030-1-BK Octave 1-Light Wall Sconce in a Black Finish with Clear Glass (9.5" H x 5" W)
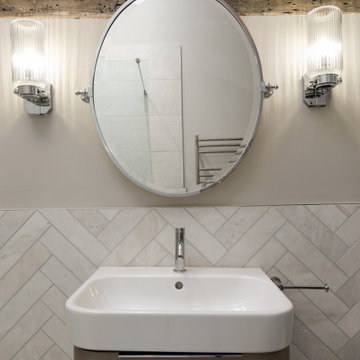
Master bathroom with bespoke cabinetry and patterned tiles
Aménagement d'une petite salle de bain principale éclectique avec un placard à porte plane, des portes de placard beiges, une douche ouverte, WC suspendus, un carrelage gris, du carrelage en marbre, un mur gris, un sol en carrelage de porcelaine, un lavabo intégré, un sol jaune, aucune cabine, meuble simple vasque, meuble-lavabo suspendu et un plafond voûté.
Aménagement d'une petite salle de bain principale éclectique avec un placard à porte plane, des portes de placard beiges, une douche ouverte, WC suspendus, un carrelage gris, du carrelage en marbre, un mur gris, un sol en carrelage de porcelaine, un lavabo intégré, un sol jaune, aucune cabine, meuble simple vasque, meuble-lavabo suspendu et un plafond voûté.
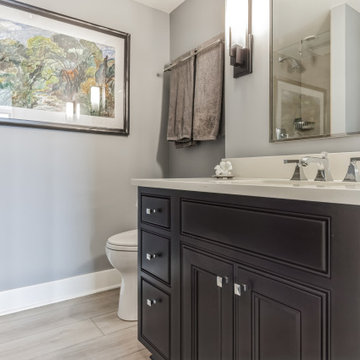
Influenced by classic Nordic design. Surprisingly flexible with furnishings. Amplify by continuing the clean modern aesthetic, or punctuate with statement pieces. With the Modin Collection, we have raised the bar on luxury vinyl plank. The result is a new standard in resilient flooring. Modin offers true embossed in register texture, a low sheen level, a rigid SPC core, an industry-leading wear layer, and so much more.
Idées déco de salles de bain éclectiques avec un plafond voûté
3