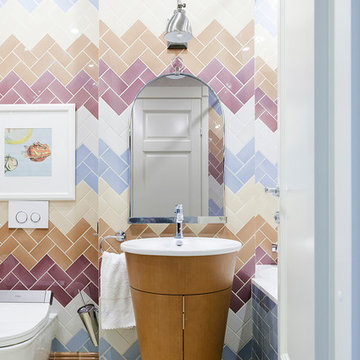Idées déco de salles de bain éclectiques avec un sol blanc
Trier par :
Budget
Trier par:Populaires du jour
21 - 40 sur 1 042 photos
1 sur 3
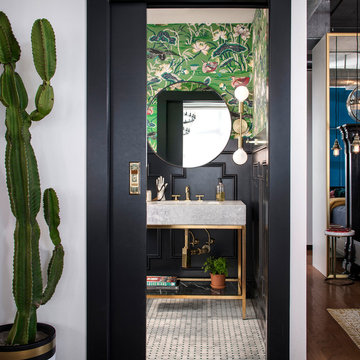
These young hip professional clients love to travel and wanted a home where they could showcase the items that they've collected abroad. Their fun and vibrant personalities are expressed in every inch of the space, which was personalized down to the smallest details. Just like they are up for adventure in life, they were up for for adventure in the design and the outcome was truly one-of-kind.
Photo by Chipper Hatter
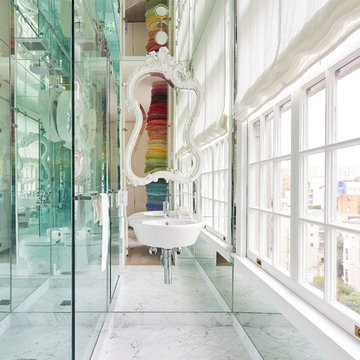
Mirrored bathroom off of the Dressing Room. Reflection of textile art piece in the dressing room. Glass shower door. Carrera Marble. Wall mounted lavatory.
Photos by:Jonathan Mitchell
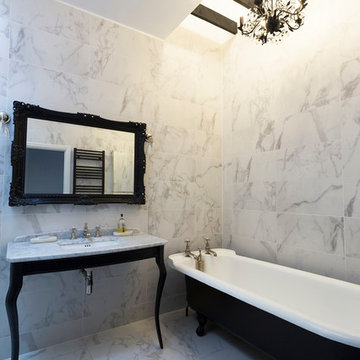
Réalisation d'une salle de bain principale bohème de taille moyenne avec une baignoire indépendante, du carrelage en marbre, un sol en carrelage de céramique, un plan de toilette en marbre, un sol blanc, un mur blanc, un plan de toilette gris, un carrelage blanc et un lavabo encastré.
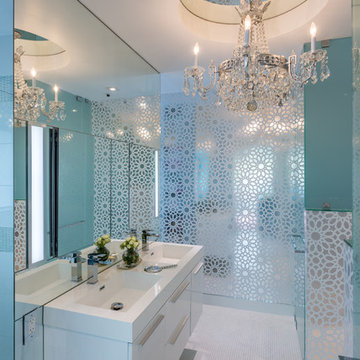
Alain Alminana | www.aarphoto.com
Inspiration pour une grande salle de bain bohème pour enfant avec un placard à porte plane, des portes de placard blanches, un plan de toilette en quartz modifié, un mur bleu, un sol en carrelage de terre cuite, un lavabo intégré et un sol blanc.
Inspiration pour une grande salle de bain bohème pour enfant avec un placard à porte plane, des portes de placard blanches, un plan de toilette en quartz modifié, un mur bleu, un sol en carrelage de terre cuite, un lavabo intégré et un sol blanc.
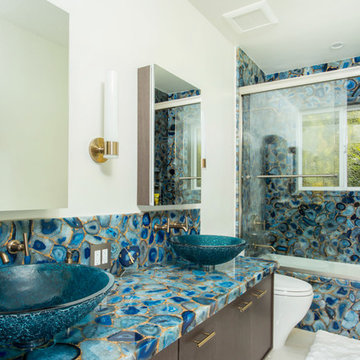
This amazing blue agate was custom made in Romania and has hand-applied gold leaf that looks amazing and feels even better! It is back-lit to act as the perfect night light.
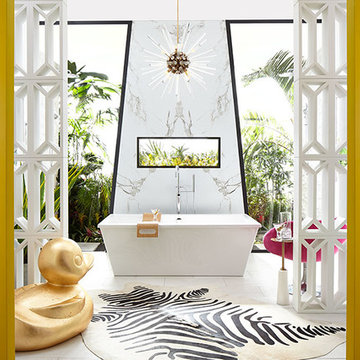
Aménagement d'une salle de bain éclectique avec un placard à porte plane, des portes de placard blanches, une baignoire indépendante, WC suspendus, un mur vert, un sol en carrelage de porcelaine, une vasque, un plan de toilette en marbre et un sol blanc.
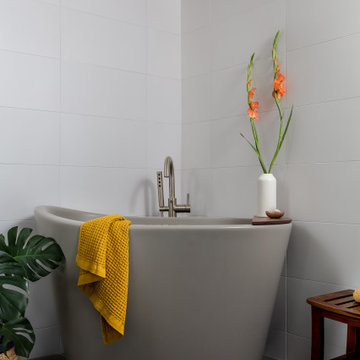
Réalisation d'une salle de bain bohème de taille moyenne pour enfant avec un placard à porte plane, des portes de placard beiges, un bain japonais, un carrelage blanc, des carreaux de porcelaine, un sol en carrelage de porcelaine, un sol blanc, un plan de toilette blanc, meuble simple vasque et meuble-lavabo encastré.
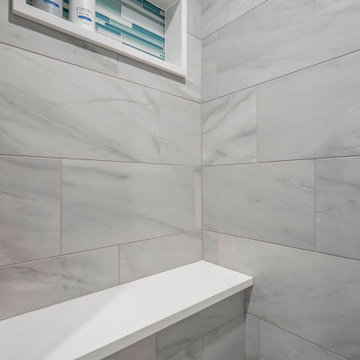
This homeowner loved her home, loved the location, but it needed updating and a more efficient use of the condensed space she had for her master bedroom/bath.
She was desirous of a spa-like master suite that not only used all spaces efficiently but was a tranquil escape to enjoy.
Her master bathroom was small, dated and inefficient with a corner shower and she used a couple small areas for storage but needed a more formal master closet and designated space for her shoes. Additionally, we were working with severely sloped ceilings in this space, which required us to be creative in utilizing the space for a hallway as well as prized shoe storage while stealing space from the bedroom. She also asked for a laundry room on this floor, which we were able to create using stackable units. Custom closet cabinetry allowed for closed storage and a fun light fixture complete the space. Her new master bathroom allowed for a large shower with fun tile and bench, custom cabinetry with transitional plumbing fixtures, and a sliding barn door for privacy.
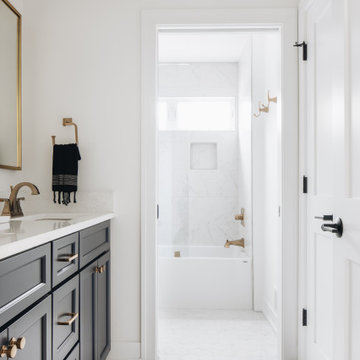
Cette photo montre une grande salle de bain éclectique avec un placard à porte shaker, des portes de placard noires, une baignoire en alcôve, un combiné douche/baignoire, un mur blanc, un sol en carrelage de porcelaine, un lavabo encastré, un plan de toilette en quartz modifié, un sol blanc, aucune cabine, un plan de toilette blanc, meuble double vasque et meuble-lavabo encastré.
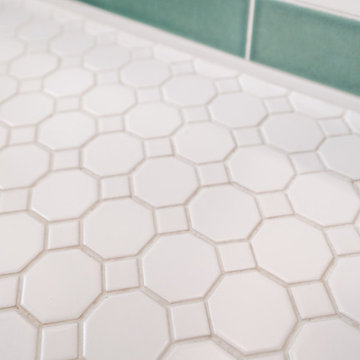
One of our happiest projects to date, the Rainbow Tile Bathroom! The homeowner designed this rainbow tile bathroom using Fireclay Tile to update the main bathroom in their vintage Portland home. As we took the bathroom down to its bare bones, it was cool to see just how many hands had worked in that space over the past 110 years. I'm proud to give this space new life that still honors the original character of the home.
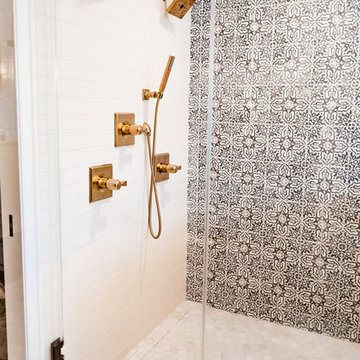
Victoria Herr Photography
Inspiration pour une grande salle de bain principale bohème en bois foncé avec un placard à porte plane, une douche double, WC à poser, un carrelage bleu, des carreaux de béton, un mur bleu, un sol en marbre, un lavabo posé, un plan de toilette en quartz modifié, un sol blanc, une cabine de douche à porte battante et un plan de toilette blanc.
Inspiration pour une grande salle de bain principale bohème en bois foncé avec un placard à porte plane, une douche double, WC à poser, un carrelage bleu, des carreaux de béton, un mur bleu, un sol en marbre, un lavabo posé, un plan de toilette en quartz modifié, un sol blanc, une cabine de douche à porte battante et un plan de toilette blanc.
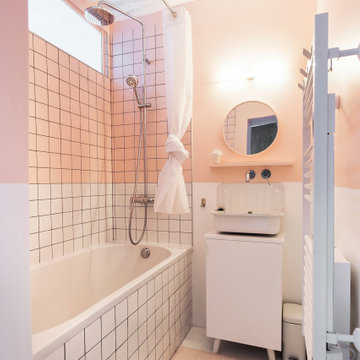
Idée de décoration pour une petite salle de bain principale bohème avec un placard à porte affleurante, des portes de placard beiges, une baignoire encastrée, un combiné douche/baignoire, un carrelage rose, des carreaux de céramique, un mur rose, sol en béton ciré, un lavabo suspendu, un sol blanc et aucune cabine.
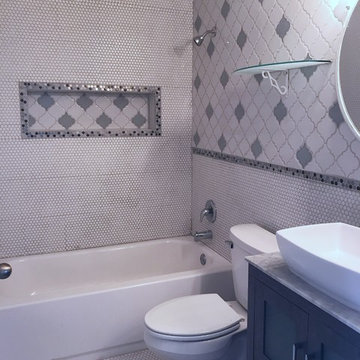
Nicole Daulton
Réalisation d'une petite salle de bain bohème pour enfant avec un placard à porte vitrée, des portes de placard grises, une baignoire posée, un combiné douche/baignoire, WC séparés, un carrelage blanc, mosaïque, un mur gris, un sol en carrelage de terre cuite, une vasque, un plan de toilette en granite et un sol blanc.
Réalisation d'une petite salle de bain bohème pour enfant avec un placard à porte vitrée, des portes de placard grises, une baignoire posée, un combiné douche/baignoire, WC séparés, un carrelage blanc, mosaïque, un mur gris, un sol en carrelage de terre cuite, une vasque, un plan de toilette en granite et un sol blanc.
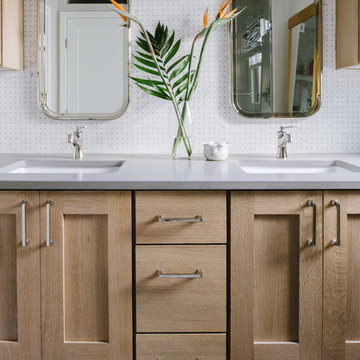
Photo: Robert Radifera - Master bathroom was reconfigured to maximize functionality, and enlarge shower. Materials were selected to create a clean, fresh, but warm style.
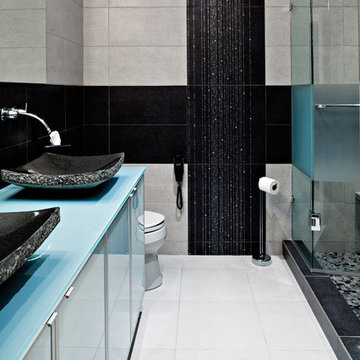
Réalisation d'une douche en alcôve principale bohème de taille moyenne avec une vasque, un placard à porte plane, WC séparés, un mur gris, un plan de toilette en verre et un sol blanc.
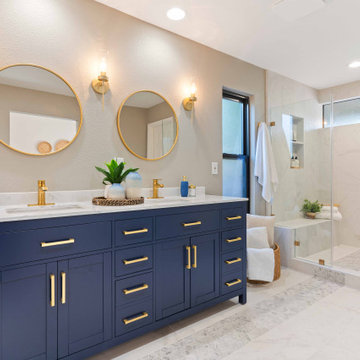
Master bath design with free standing blue vanity, quartz counter, round mirrors with lights on each side, waterfall tile design connecting shower wall to bathroom floor.

Download our free ebook, Creating the Ideal Kitchen. DOWNLOAD NOW
This client came to us in a bit of a panic when she realized that she really wanted her bathroom to be updated by March 1st due to having 2 daughters getting married in the spring and one graduating. We were only about 5 months out from that date, but decided we were up for the challenge.
The beautiful historical home was built in 1896 by an ornithologist (bird expert), so we took our cues from that as a starting point. The flooring is a vintage basket weave of marble and limestone, the shower walls of the tub shower conversion are clad in subway tile with a vintage feel. The lighting, mirror and plumbing fixtures all have a vintage vibe that feels both fitting and up to date. To give a little of an eclectic feel, we chose a custom green paint color for the linen cabinet, mushroom paint for the ship lap paneling that clads the walls and selected a vintage mirror that ties in the color from the existing door trim. We utilized some antique trim from the home for the wainscot cap for more vintage flavor.
The drama in the bathroom comes from the wallpaper and custom shower curtain, both in William Morris’s iconic “Strawberry Thief” print that tells the story of thrushes stealing fruit, so fitting for the home’s history. There is a lot of this pattern in a very small space, so we were careful to make sure the pattern on the wallpaper and shower curtain aligned.
A sweet little bird tie back for the shower curtain completes the story...
Designed by: Susan Klimala, CKD, CBD
Photography by: Michael Kaskel
For more information on kitchen and bath design ideas go to: www.kitchenstudio-ge.com
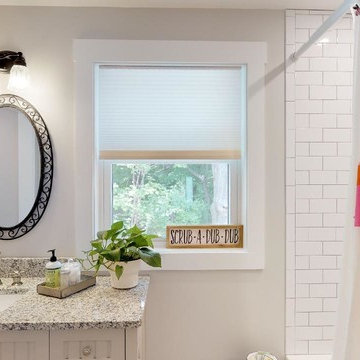
Idées déco pour une douche en alcôve principale éclectique de taille moyenne avec un placard avec porte à panneau surélevé, des portes de placard blanches, une baignoire en alcôve, WC à poser, un carrelage blanc, un carrelage métro, un sol en carrelage de céramique, un lavabo posé, un plan de toilette en granite, un sol blanc, une cabine de douche avec un rideau et un plan de toilette multicolore.
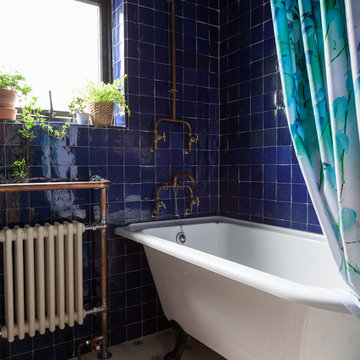
Kasia Fiszer
Idées déco pour une petite salle de bain éclectique avec une baignoire sur pieds, un combiné douche/baignoire, un carrelage bleu, des carreaux de béton, un mur bleu, carreaux de ciment au sol, un sol blanc et une cabine de douche avec un rideau.
Idées déco pour une petite salle de bain éclectique avec une baignoire sur pieds, un combiné douche/baignoire, un carrelage bleu, des carreaux de béton, un mur bleu, carreaux de ciment au sol, un sol blanc et une cabine de douche avec un rideau.
Idées déco de salles de bain éclectiques avec un sol blanc
2
