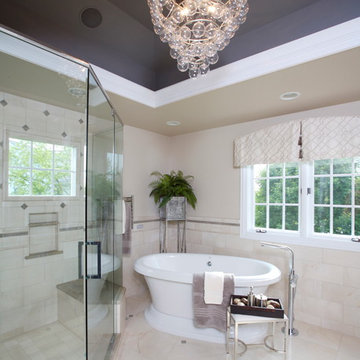Idées déco de salles de bain éclectiques avec une baignoire indépendante
Trier par :
Budget
Trier par:Populaires du jour
141 - 160 sur 2 544 photos
1 sur 3
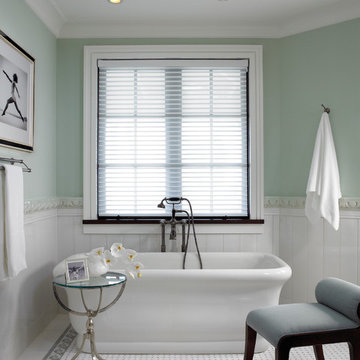
Interior Design: Pinto Designs
Architect: Robert Wade
Landscape Architect: Raymond Jungles
Photography: Kim Sargent
Exemple d'une salle de bain éclectique avec une baignoire indépendante, un mur vert, mosaïque, un sol en marbre et du carrelage bicolore.
Exemple d'une salle de bain éclectique avec une baignoire indépendante, un mur vert, mosaïque, un sol en marbre et du carrelage bicolore.
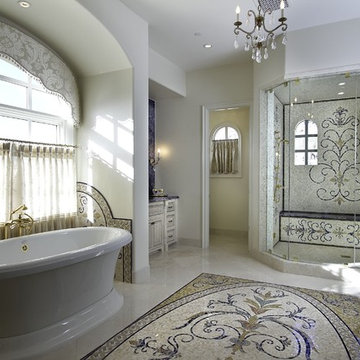
Exemple d'une très grande salle de bain principale éclectique avec une baignoire indépendante, mosaïque, des portes de placard blanches, une douche d'angle, un carrelage multicolore, un mur blanc, un sol en marbre et un placard avec porte à panneau surélevé.

When the homeowners purchased this Victorian family home, this bathroom was originally a dressing room. With two beautiful large sash windows which have far-fetching views of the sea, it was immediately desired for a freestanding bath to be placed underneath the window so the views can be appreciated. This is truly a beautiful space that feels calm and collected when you walk in – the perfect antidote to the hustle and bustle of modern family life.
The bathroom is accessed from the main bedroom via a few steps. Honed marble hexagon tiles from Ca’Pietra adorn the floor and the Victoria + Albert Amiata freestanding bath with its organic curves and elegant proportions sits in front of the sash window for an elegant impact and view from the bedroom.
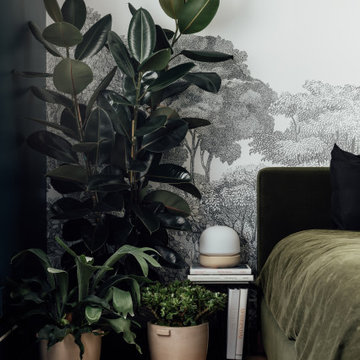
Idée de décoration pour une salle de bain principale bohème de taille moyenne avec un placard à porte plane, une baignoire indépendante, une douche d'angle, un carrelage blanc, un mur blanc, un sol en marbre et une cabine de douche à porte battante.
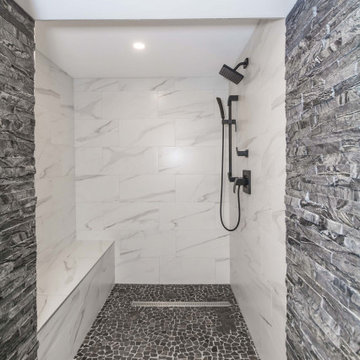
A spa like entry welcomes you to this oversized walk in shower. The river stone entrance meets the marble tile to create the perfect boundary between dry and wet space. Pebble like flooring adds a natural element to the space. Black fixtures tie everything together seamlessly.
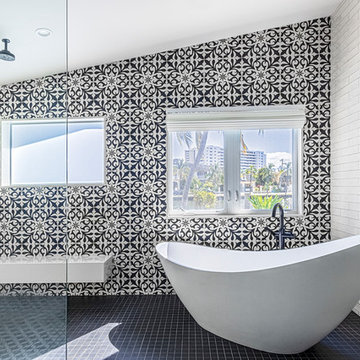
Large master bathroom with eclectic and dramatic finishes
Exemple d'une très grande salle de bain éclectique avec un placard à porte plane, des portes de placard noires, une baignoire indépendante, une douche à l'italienne, WC à poser, un carrelage noir et blanc, des carreaux de béton, un mur blanc, un sol en carrelage de porcelaine, un lavabo encastré, un plan de toilette en quartz modifié, un sol noir, aucune cabine et un plan de toilette blanc.
Exemple d'une très grande salle de bain éclectique avec un placard à porte plane, des portes de placard noires, une baignoire indépendante, une douche à l'italienne, WC à poser, un carrelage noir et blanc, des carreaux de béton, un mur blanc, un sol en carrelage de porcelaine, un lavabo encastré, un plan de toilette en quartz modifié, un sol noir, aucune cabine et un plan de toilette blanc.
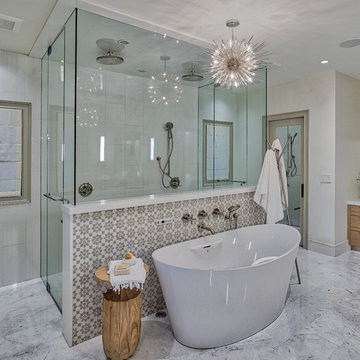
Inspiration pour une salle de bain principale bohème de taille moyenne avec un placard à porte plane, des portes de placard blanches, une baignoire indépendante, une douche double, un bidet, un carrelage blanc, du carrelage en marbre, un mur blanc, un sol en marbre, un lavabo encastré, un plan de toilette en quartz modifié, un sol blanc, une cabine de douche à porte battante et un plan de toilette blanc.
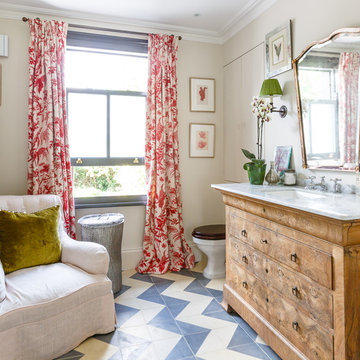
Alex Staniloff
Exemple d'une salle de bain éclectique en bois brun avec une baignoire indépendante, un mur beige, un lavabo encastré et un placard à porte plane.
Exemple d'une salle de bain éclectique en bois brun avec une baignoire indépendante, un mur beige, un lavabo encastré et un placard à porte plane.
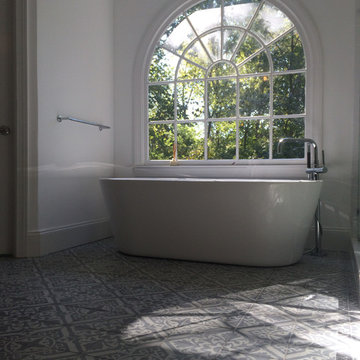
This beautiful, deep freestanding tub sits on our two-tone gray "Nuevo Castillo Carrara" cement tile in front of a large round-top window. Images courtesy a Villa Lagoon Tile client.

David Duncan Livingston
Cette image montre une douche en alcôve principale bohème en bois foncé de taille moyenne avec un plan vasque, un mur blanc, une baignoire indépendante, un carrelage noir, un carrelage métro, un sol en carrelage de porcelaine, un plan de toilette en bois, un plan de toilette marron et du carrelage bicolore.
Cette image montre une douche en alcôve principale bohème en bois foncé de taille moyenne avec un plan vasque, un mur blanc, une baignoire indépendante, un carrelage noir, un carrelage métro, un sol en carrelage de porcelaine, un plan de toilette en bois, un plan de toilette marron et du carrelage bicolore.
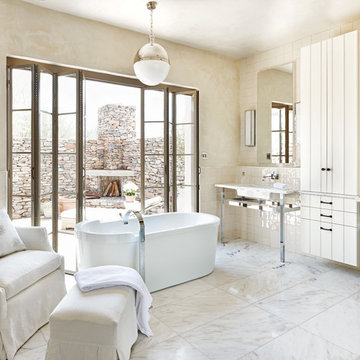
Master bath and fountain courtyard with outdoor shower
Cette photo montre une salle de bain éclectique avec une baignoire indépendante et un plan vasque.
Cette photo montre une salle de bain éclectique avec une baignoire indépendante et un plan vasque.
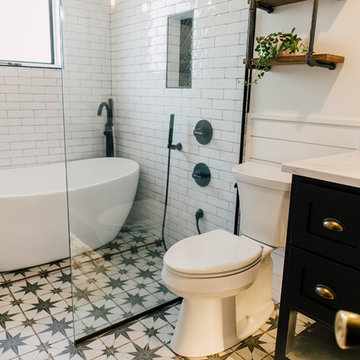
Bath, shower and wash your dog all behind the glass!
Katheryn Moran Photography
Idée de décoration pour une petite salle de bain bohème avec un placard à porte shaker, des portes de placard noires, une baignoire indépendante, une douche ouverte, un carrelage blanc, des carreaux de céramique, un mur blanc, carreaux de ciment au sol, un lavabo encastré, un plan de toilette en quartz modifié, un sol multicolore, aucune cabine et un plan de toilette blanc.
Idée de décoration pour une petite salle de bain bohème avec un placard à porte shaker, des portes de placard noires, une baignoire indépendante, une douche ouverte, un carrelage blanc, des carreaux de céramique, un mur blanc, carreaux de ciment au sol, un lavabo encastré, un plan de toilette en quartz modifié, un sol multicolore, aucune cabine et un plan de toilette blanc.
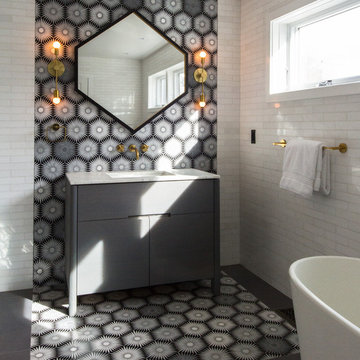
Photography by Meredith Heuer
Idées déco pour une grande salle de bain éclectique avec un placard en trompe-l'oeil, des portes de placard grises, une baignoire indépendante, un carrelage multicolore, un lavabo encastré, un plan de toilette en marbre, un sol gris, un plan de toilette blanc, un carrelage métro, un mur blanc, un sol en carrelage de porcelaine, meuble simple vasque et meuble-lavabo sur pied.
Idées déco pour une grande salle de bain éclectique avec un placard en trompe-l'oeil, des portes de placard grises, une baignoire indépendante, un carrelage multicolore, un lavabo encastré, un plan de toilette en marbre, un sol gris, un plan de toilette blanc, un carrelage métro, un mur blanc, un sol en carrelage de porcelaine, meuble simple vasque et meuble-lavabo sur pied.
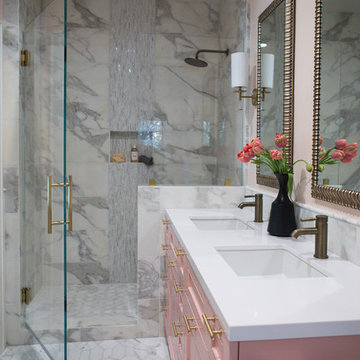
Cette photo montre une douche en alcôve principale éclectique de taille moyenne avec un placard à porte shaker, une baignoire indépendante, WC à poser, un carrelage rose, du carrelage en marbre, un sol en marbre, un lavabo encastré, un sol blanc, une cabine de douche à porte battante et un plan de toilette blanc.
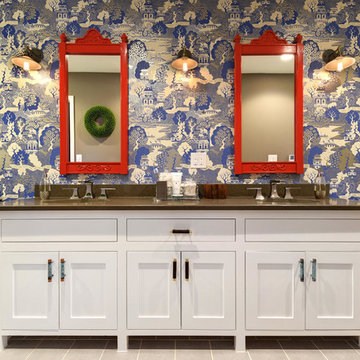
Twist Tours
Réalisation d'une grande salle de bain bohème avec des portes de placard blanches, une baignoire indépendante, WC séparés, un mur multicolore, un lavabo encastré et un sol gris.
Réalisation d'une grande salle de bain bohème avec des portes de placard blanches, une baignoire indépendante, WC séparés, un mur multicolore, un lavabo encastré et un sol gris.

The owners of this stately Adams Morgan rowhouse wanted to reconfigure rooms on the two upper levels to create a primary suite on the third floor and a better layout for the second floor. Our crews fully gutted and reframed the floors and walls of the front rooms, taking the opportunity of open walls to increase energy-efficiency with spray foam insulation at exposed exterior walls.
The original third floor bedroom was open to the hallway and had an outdated, odd-shaped bathroom. We reframed the walls to create a suite with a master bedroom, closet and generous bath with a freestanding tub and shower. Double doors open from the bedroom to the closet, and another set of double doors lead to the bathroom. The classic black and white theme continues in this room. It has dark stained doors and trim, a black vanity with a marble top and honeycomb pattern black and white floor tile. A white soaking tub capped with an oversized chandelier sits under a window set with custom stained glass. The owners selected white subway tile for the vanity backsplash and shower walls. The shower walls and ceiling are tiled and matte black framed glass doors seal the shower so it can be used as a steam room. A pocket door with opaque glass separates the toilet from the main bath. The vanity mirrors were installed first, then our team set the tile around the mirrors. Gold light fixtures and hardware add the perfect polish to this black and white bath.
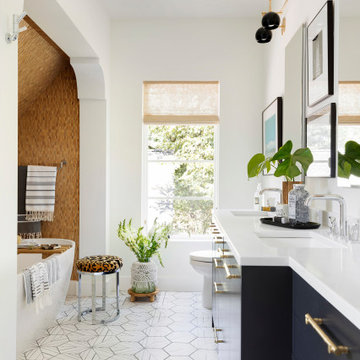
Interior Design: Lucy Interior Design | Builder: Detail Homes | Landscape Architecture: TOPO | Photography: Spacecrafting
Idées déco pour une salle de bain principale éclectique avec un placard à porte plane, des portes de placard bleues, une baignoire indépendante, un mur blanc, un sol en carrelage de porcelaine, un lavabo encastré, un plan de toilette en surface solide, un sol blanc, un plan de toilette blanc et meuble double vasque.
Idées déco pour une salle de bain principale éclectique avec un placard à porte plane, des portes de placard bleues, une baignoire indépendante, un mur blanc, un sol en carrelage de porcelaine, un lavabo encastré, un plan de toilette en surface solide, un sol blanc, un plan de toilette blanc et meuble double vasque.

The second-floor bath in this Brooklyn brownstone was a complete gut job. We covered 3 quarters of the walls in large-scale marble tile—but the glass enclosed shower features a pony wall of marble tile that continues onto the shower walls and ceiling. A vessel sink sits atop a white-granite vanity / countertop that's large enough to accommodate an adjacent sitting area. A huge freestanding soaking tub remains separate from the shower—we really made the most of this space without having to make major structural changes. Black hex tile with white grout covers the floor.
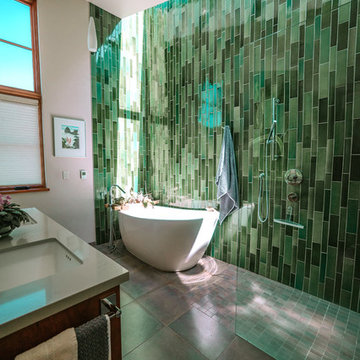
Sunlight waterfall falls into a modern slipper tub with a beautiful Heath tile backdrop.
Photography by Ryan Wilson.
Exemple d'une salle de bain principale éclectique de taille moyenne avec une baignoire indépendante, une douche à l'italienne, un carrelage vert, des carreaux de céramique, un mur blanc, un sol en carrelage de céramique, un lavabo encastré, un plan de toilette en quartz, un sol multicolore, une cabine de douche à porte battante et un plan de toilette gris.
Exemple d'une salle de bain principale éclectique de taille moyenne avec une baignoire indépendante, une douche à l'italienne, un carrelage vert, des carreaux de céramique, un mur blanc, un sol en carrelage de céramique, un lavabo encastré, un plan de toilette en quartz, un sol multicolore, une cabine de douche à porte battante et un plan de toilette gris.
Idées déco de salles de bain éclectiques avec une baignoire indépendante
8
