Idées déco de salles de bain éclectiques en bois clair
Trier par :
Budget
Trier par:Populaires du jour
101 - 120 sur 831 photos
1 sur 3
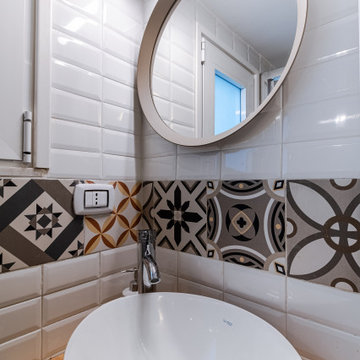
Bagno,luminoso e chiaro
Cette image montre une petite salle d'eau bohème en bois clair avec un placard sans porte, une douche à l'italienne, WC séparés, un carrelage orange, des carreaux de porcelaine, une vasque, un plan de toilette en bois, une cabine de douche à porte battante et un plan de toilette marron.
Cette image montre une petite salle d'eau bohème en bois clair avec un placard sans porte, une douche à l'italienne, WC séparés, un carrelage orange, des carreaux de porcelaine, une vasque, un plan de toilette en bois, une cabine de douche à porte battante et un plan de toilette marron.
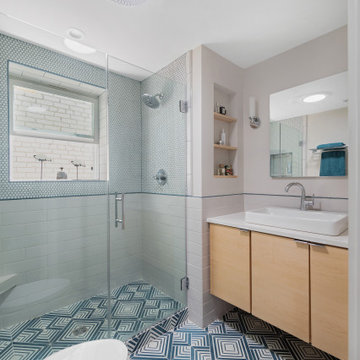
This Scandinavian inspired blue and white bathroom features a cheerful encaustic cement tiled floor and shower pan with a bold geometric pattern. A floating natural finished maple vanity offers lots of storage via hidden drawers. Niches flanking the vanity showcase matching natural maple shelves. The blue color used in the floor tiles was matched in the Twilight Blue grout selected for the penny tiles. A skinny blue pencil liner from Kiln and Penny caps off the tiled wainscoting and carries the color around the bathroom.
Photographer: Anand Deonarine
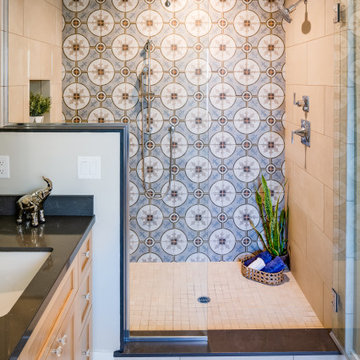
Inspiration pour une salle de bain principale bohème en bois clair de taille moyenne avec un placard avec porte à panneau encastré, une douche double, un carrelage multicolore, des carreaux de porcelaine, un mur beige, un sol en carrelage de céramique, un lavabo encastré, un plan de toilette en quartz modifié, un sol beige, aucune cabine et un plan de toilette noir.
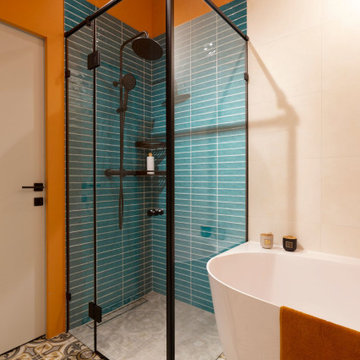
Cette photo montre une salle d'eau éclectique en bois clair de taille moyenne avec un placard à porte plane, une baignoire indépendante, une douche à l'italienne, WC suspendus, un carrelage beige, des carreaux de porcelaine, un mur orange, un sol en carrelage de céramique, un lavabo posé, un plan de toilette en surface solide, un sol multicolore, une cabine de douche à porte battante, un plan de toilette blanc, meuble simple vasque et meuble-lavabo suspendu.
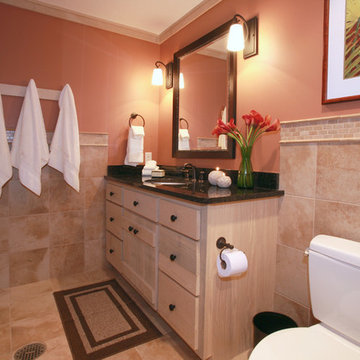
A bathroom with a large light wooden vanity and dark granite countertops, large mirror, and tiled floors and walls.
Project designed by Atlanta interior design firm, Nandina Home & Design. Their Sandy Springs home decor showroom and design studio also serve Midtown, Buckhead, and outside the perimeter.
For more about Nandina Home & Design, click here: https://nandinahome.com/
To learn more about this project, click here: https://nandinahome.com/portfolio/stable-view-property/
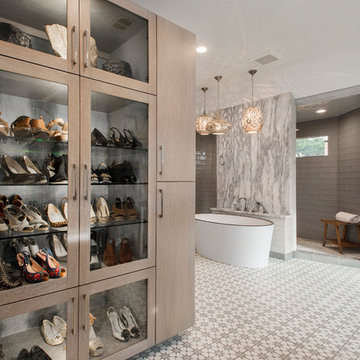
This once dated master suite is now a bright and eclectic space with influence from the homeowners travels abroad. We transformed their overly large bathroom with dysfunctional square footage into cohesive space meant for luxury. We created a large open, walk in shower adorned by a leathered stone slab. The new master closet is adorned with warmth from bird wallpaper and a robin's egg blue chest. We were able to create another bedroom from the excess space in the redesign. The frosted glass french doors, blue walls and special wall paper tie into the feel of the home. In the bathroom, the Bain Ultra freestanding tub below is the focal point of this new space. We mixed metals throughout the space that just work to add detail and unique touches throughout. Design by Hatfield Builders & Remodelers | Photography by Versatile Imaging
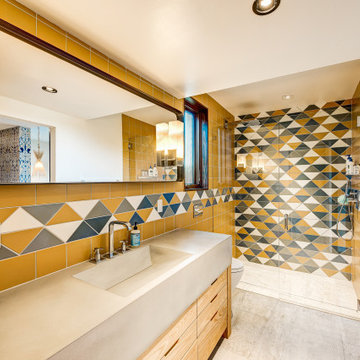
Love your triangle tile blend but don't want to commit solely to the blend? create an accent stripe to extend the blend and make your bathroom look larger.
DESIGN
Silent J Design
PHOTOS
TC Peterson Photography
INSTALLER
Damskov Construction
Tile Shown: 6x6 in Sunflower, 6" Triangle Blend in Sunflower, Calcite, Driftwood, Dusty Blue
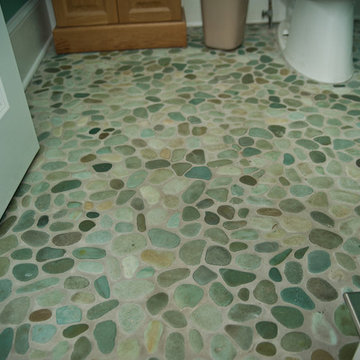
Inspiration pour une salle d'eau bohème en bois clair de taille moyenne avec un placard avec porte à panneau surélevé, WC à poser, un mur vert, un sol en galet, une vasque et un plan de toilette en bois.
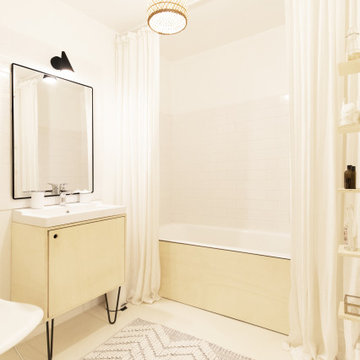
Cette photo montre une salle de bain principale éclectique en bois clair de taille moyenne avec un placard avec porte à panneau encastré, une baignoire indépendante, un espace douche bain, un carrelage blanc, des carreaux de céramique, un mur blanc, un sol en vinyl, une vasque, un sol blanc, aucune cabine, meuble simple vasque et meuble-lavabo sur pied.
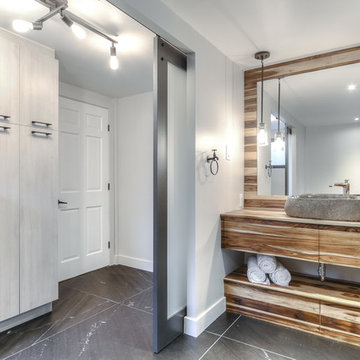
Photos : Photographie Immobilière
Design : MCDI
réalisation des travaux et de l'ébénisterie : Atelier d'ébénisterie SMJ
Cette photo montre une grande salle de bain principale éclectique en bois clair avec un placard à porte plane, une douche ouverte, WC à poser, un carrelage noir, un carrelage de pierre, un mur gris, un sol en ardoise et un plan de toilette en bois.
Cette photo montre une grande salle de bain principale éclectique en bois clair avec un placard à porte plane, une douche ouverte, WC à poser, un carrelage noir, un carrelage de pierre, un mur gris, un sol en ardoise et un plan de toilette en bois.
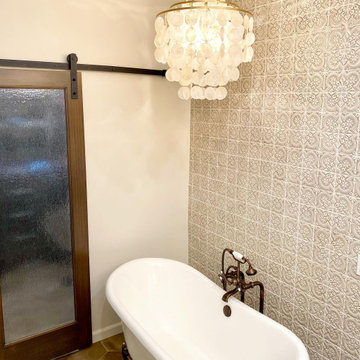
We transformed this bathroom from bland to grand! Our goal was to have a cohesive design throughout the whole house that was unique and special to our Client yet could be appreciated by anyone. Sparing no attention to detail, this Moroccan theme feels comfortable and fashionable all at the same time. Warm and inspiring, we don't want to leave this amazing space~
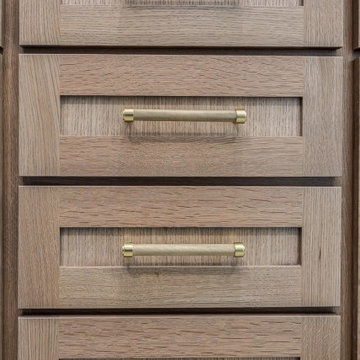
In addition to their laundry, mudroom, and powder bath, we also remodeled the owner's suite.
We "borrowed" space from their long bedroom to add a second closet. We created a new layout for the bathroom to include a private toilet room (with unexpected wallpaper), larger shower, bold paint color, and a soaking tub.
They had also asked for a steam shower and sauna... but being the dream killers we are we had to scale back. Don't worry, we are doing those elements in their upcoming basement remodel.
We had custom designed cabinetry with Pro Design using rifted white oak for the vanity and the floating shelves over the freestanding tub.
We also made sure to incorporate a bench, oversized niche, and hand held shower fixture...all must have for the clients.

Inspiration pour une salle de bain principale et grise et noire bohème en bois clair de taille moyenne avec un placard à porte plane, une baignoire indépendante, une douche ouverte, WC suspendus, un carrelage gris, des carreaux de porcelaine, un mur gris, un sol en carrelage de porcelaine, un lavabo posé, un plan de toilette en quartz, un sol gris, un plan de toilette noir, du carrelage bicolore, meuble simple vasque et meuble-lavabo encastré.
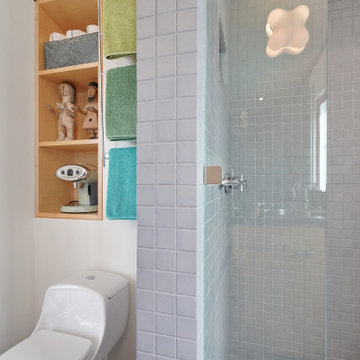
Master Bathroom
Réalisation d'une douche en alcôve principale bohème en bois clair de taille moyenne avec un placard à porte plane, WC à poser, un carrelage gris, des carreaux de céramique, un mur blanc, un sol en carrelage de céramique, un lavabo intégré, un plan de toilette en acier inoxydable, un sol gris, une cabine de douche à porte battante et un plan de toilette gris.
Réalisation d'une douche en alcôve principale bohème en bois clair de taille moyenne avec un placard à porte plane, WC à poser, un carrelage gris, des carreaux de céramique, un mur blanc, un sol en carrelage de céramique, un lavabo intégré, un plan de toilette en acier inoxydable, un sol gris, une cabine de douche à porte battante et un plan de toilette gris.
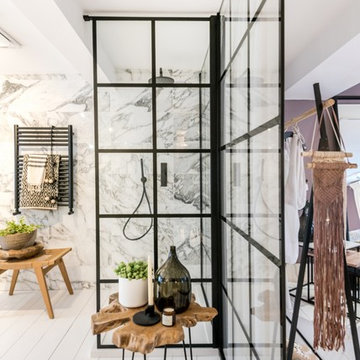
Photographer: Amelia Hallsworth
Idée de décoration pour une grande salle de bain principale bohème en bois clair avec un placard en trompe-l'oeil, une baignoire indépendante, une douche ouverte, WC à poser, un carrelage noir et blanc, du carrelage en marbre, un mur blanc, parquet peint, une grande vasque, un plan de toilette en bois, un sol blanc et aucune cabine.
Idée de décoration pour une grande salle de bain principale bohème en bois clair avec un placard en trompe-l'oeil, une baignoire indépendante, une douche ouverte, WC à poser, un carrelage noir et blanc, du carrelage en marbre, un mur blanc, parquet peint, une grande vasque, un plan de toilette en bois, un sol blanc et aucune cabine.
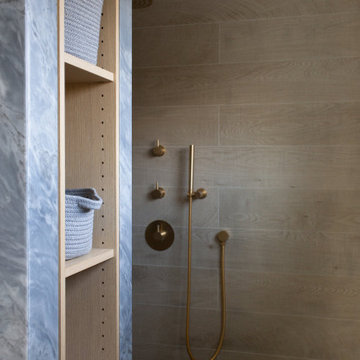
Photography by Meredith Heuer
Idées déco pour une grande salle de bain principale éclectique en bois clair avec un placard à porte plane, une douche ouverte, un carrelage beige, des carreaux de porcelaine, un lavabo encastré, un plan de toilette gris, meuble double vasque et meuble-lavabo encastré.
Idées déco pour une grande salle de bain principale éclectique en bois clair avec un placard à porte plane, une douche ouverte, un carrelage beige, des carreaux de porcelaine, un lavabo encastré, un plan de toilette gris, meuble double vasque et meuble-lavabo encastré.

Primary bathroom renovation. Navy, gray, and black are balanced by crisp whites and light wood tones. Eclectic mix of geometric shapes and organic patterns. Featuring 3D porcelain tile from Italy, hand-carved geometric tribal pattern in vanity's cabinet doors, hand-finished industrial-style navy/charcoal 24x24" wall tiles, and oversized 24x48" porcelain HD printed marble patterned wall tiles. Flooring in waterproof LVP, continued from bedroom into bathroom and closet. Brushed gold faucets and shower fixtures. Authentic, hand-pierced Moroccan globe light over tub for beautiful shadows for relaxing and romantic soaks in the tub. Vanity pendant lights with handmade glass, hand-finished gold and silver tones layers organic design over geometric tile backdrop. Open, glass panel all-tile shower with 48x48" window (glass frosted after photos were taken). Shower pan tile pattern matches 3D tile pattern. Arched medicine cabinet from West Elm. Separate toilet room with sound dampening built-in wall treatment for enhanced privacy. Frosted glass doors throughout. Vent fan with integrated heat option. Tall storage cabinet for additional space to store body care products and other bathroom essentials. Original bathroom plumbed for two sinks, but current homeowner has only one user for this bathroom, so we capped one side, which can easily be reopened in future if homeowner wants to return to a double-sink setup.
Expanded closet size and completely redesigned closet built-in storage. Please see separate album of closet photos for more photos and details on this.
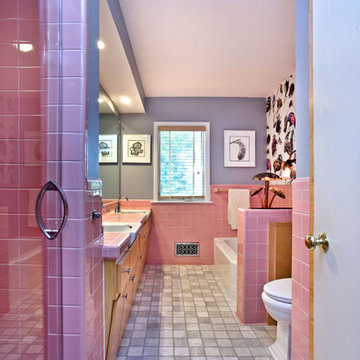
Modern, artsy interpretation of retro pink tile bathroom by The Legacy Building Company of Minnetonka, MN
Cette image montre une douche en alcôve bohème en bois clair avec un placard à porte plane, une baignoire en alcôve, WC séparés, un carrelage rose, un mur gris, un sol en carrelage de porcelaine, un lavabo intégré et un plan de toilette en carrelage.
Cette image montre une douche en alcôve bohème en bois clair avec un placard à porte plane, une baignoire en alcôve, WC séparés, un carrelage rose, un mur gris, un sol en carrelage de porcelaine, un lavabo intégré et un plan de toilette en carrelage.
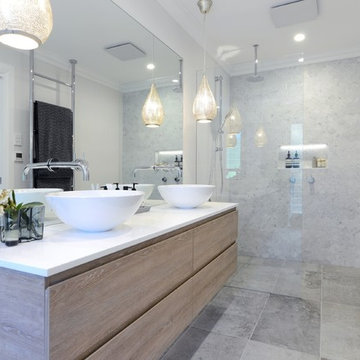
Anyone would fall in LOVE with this very ‘Hamptons-esque’ home, remodelled by Smith & Sons. The perfect location for Christmas lunch, this home has all the warm cheer and charm of trifle and Baileys.
Spacious, gracious and packed with modern amenities, this elegant abode is pure craftsmanship – every detail perfectly complementing the next. An immaculate representation of the client’s taste and lifestyle, this home’s design is ageless and classic; a fusion of sophisticated city-style amenities and blissed-out beach country.
Utilising a neutral palette while including luxurious textures and high-end fixtures and fittings, truly makes this home an interior design dream. While the bathrooms feature a coast-contemporary feel, the bedrooms and entryway boast something a little more European in décor and design. This neat blend of styles gives this family home that true ‘Hampton’s living’ feel with eclectic, yet light and airy spaces.
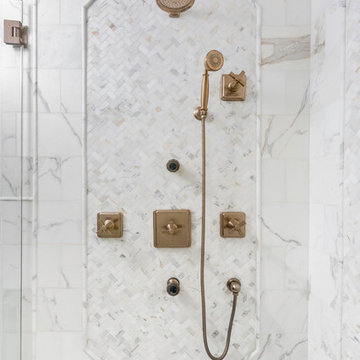
Eric Russell
Exemple d'une salle de bain éclectique en bois clair de taille moyenne avec un placard avec porte à panneau surélevé, WC séparés, un carrelage blanc, un carrelage de pierre, un mur blanc, un sol en calcaire, un lavabo encastré et un plan de toilette en calcaire.
Exemple d'une salle de bain éclectique en bois clair de taille moyenne avec un placard avec porte à panneau surélevé, WC séparés, un carrelage blanc, un carrelage de pierre, un mur blanc, un sol en calcaire, un lavabo encastré et un plan de toilette en calcaire.
Idées déco de salles de bain éclectiques en bois clair
6