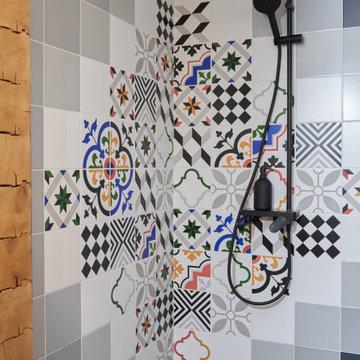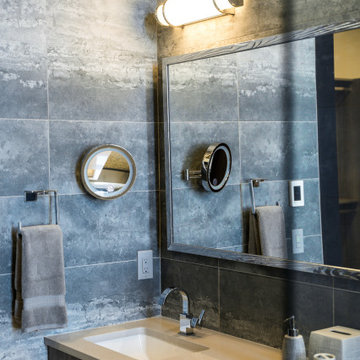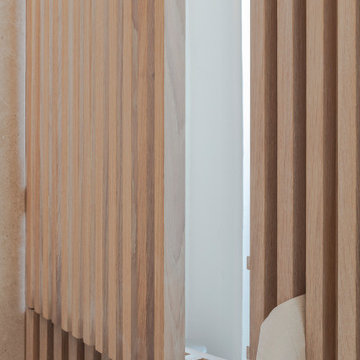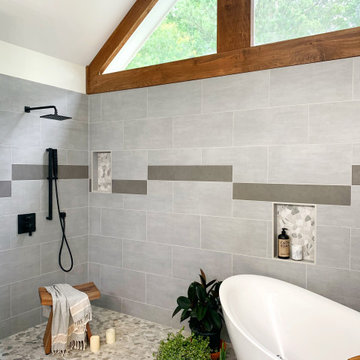Idées déco de salles de bain en bois avec aucune cabine
Trier par :
Budget
Trier par:Populaires du jour
1 - 20 sur 323 photos
1 sur 3

salle de bain style montagne dans un chalet en Vanoise
Cette image montre une petite salle de bain chalet en bois brun et bois avec un placard à porte shaker, un carrelage gris, un mur marron, une vasque, un plan de toilette en bois, aucune cabine, un plan de toilette marron, meuble simple vasque, meuble-lavabo encastré et un plafond en bois.
Cette image montre une petite salle de bain chalet en bois brun et bois avec un placard à porte shaker, un carrelage gris, un mur marron, une vasque, un plan de toilette en bois, aucune cabine, un plan de toilette marron, meuble simple vasque, meuble-lavabo encastré et un plafond en bois.

warm modern masculine primary suite
Aménagement d'une grande douche en alcôve contemporaine en bois avec un placard à porte plane, des portes de placard marrons, une baignoire indépendante, un bidet, un carrelage beige, des carreaux de céramique, un mur blanc, un sol en carrelage de porcelaine, un lavabo encastré, un plan de toilette en stéatite, un sol noir, aucune cabine, un plan de toilette noir, un banc de douche, meuble double vasque, meuble-lavabo suspendu et un plafond voûté.
Aménagement d'une grande douche en alcôve contemporaine en bois avec un placard à porte plane, des portes de placard marrons, une baignoire indépendante, un bidet, un carrelage beige, des carreaux de céramique, un mur blanc, un sol en carrelage de porcelaine, un lavabo encastré, un plan de toilette en stéatite, un sol noir, aucune cabine, un plan de toilette noir, un banc de douche, meuble double vasque, meuble-lavabo suspendu et un plafond voûté.

Inspiration pour une grande salle de bain principale et grise et blanche minimaliste en bois clair et bois avec un placard à porte plane, une baignoire posée, une douche à l'italienne, WC séparés, un carrelage beige, des carreaux de céramique, un mur gris, un sol en galet, une vasque, un plan de toilette en bois, un sol beige, aucune cabine, meuble double vasque et meuble-lavabo suspendu.

Inspiration pour une salle de bain principale vintage en bois brun et bois de taille moyenne avec un placard à porte plane, une douche à l'italienne, WC à poser, un carrelage gris, des carreaux de porcelaine, un mur blanc, un sol en carrelage de porcelaine, un lavabo encastré, un plan de toilette en quartz modifié, un sol gris, aucune cabine, un plan de toilette blanc, une niche, meuble double vasque et meuble-lavabo encastré.

Cette image montre une grande salle de bain principale méditerranéenne en bois brun et bois avec un placard à porte plane, une baignoire indépendante, une douche ouverte, WC suspendus, un mur blanc, un sol en calcaire, un lavabo encastré, un plan de toilette en marbre, aucune cabine, meuble double vasque, meuble-lavabo encastré, un plafond décaissé, un carrelage blanc, du carrelage en pierre calcaire et un sol blanc.

Cette image montre une salle de bain principale chalet en bois avec des portes de placard blanches, une baignoire indépendante, une douche à l'italienne, un mur beige, une vasque, un sol gris, aucune cabine, un plan de toilette blanc, meuble simple vasque, meuble-lavabo suspendu, poutres apparentes, un plafond voûté et un plafond en bois.

Idées déco pour une salle de bain moderne en bois clair et bois de taille moyenne avec un placard avec porte à panneau encastré, un carrelage blanc, un carrelage imitation parquet, un sol en carrelage de porcelaine, un lavabo encastré, un plan de toilette en quartz modifié, un sol gris, aucune cabine, un plan de toilette blanc, meuble simple vasque et meuble-lavabo suspendu.

The Bathroom layout is open and linear. A long vanity with medicine cabinet storage above is opposite full height Walnut storage cabinets. A new wet room with plaster and marble tile walls has a shower and a custom marble soaking tub.

Cette image montre une petite douche en alcôve principale asiatique en bois avec un carrelage multicolore, des carreaux de céramique, un mur multicolore, un sol en carrelage de porcelaine, un sol gris et aucune cabine.

Cette image montre une petite salle de bain principale rustique en bois avec une baignoire indépendante, un espace douche bain, carrelage en métal, un mur beige, carreaux de ciment au sol, un plan de toilette en béton, un sol beige, aucune cabine, un plan de toilette beige et meuble simple vasque.

This modern rustic bathroom remodel includes two accent walls covered in reclaimed wood paneling, a freestanding slipper tub, a curbless walk-in shower, floating oak vanity and separate toilet room

Modern Terrazzo Bathroom, First Floor Bathroom, Raised Floor Modern Bathroom, Open Shower With Raised Floor Bathroom, Modern Powder Room
Exemple d'une salle de bain principale moderne en bois foncé et bois de taille moyenne avec un placard en trompe-l'oeil, une douche ouverte, un carrelage vert, un carrelage de pierre, un sol en carrelage de porcelaine, une vasque, un plan de toilette en quartz modifié, un sol gris, aucune cabine, un plan de toilette blanc, meuble simple vasque et meuble-lavabo suspendu.
Exemple d'une salle de bain principale moderne en bois foncé et bois de taille moyenne avec un placard en trompe-l'oeil, une douche ouverte, un carrelage vert, un carrelage de pierre, un sol en carrelage de porcelaine, une vasque, un plan de toilette en quartz modifié, un sol gris, aucune cabine, un plan de toilette blanc, meuble simple vasque et meuble-lavabo suspendu.

Aménagement d'une grande salle de bain principale contemporaine en bois avec un placard à porte shaker, des portes de placard noires, une baignoire indépendante, un espace douche bain, WC à poser, un carrelage gris, des carreaux de céramique, un mur blanc, un sol en carrelage de céramique, un lavabo encastré, un plan de toilette en marbre, un sol gris, aucune cabine, un plan de toilette blanc, une niche, meuble double vasque, meuble-lavabo sur pied et un plafond voûté.

VPC’s featured Custom Home Project of the Month for March is the spectacular Mountain Modern Lodge. With six bedrooms, six full baths, and two half baths, this custom built 11,200 square foot timber frame residence exemplifies breathtaking mountain luxury.
The home borrows inspiration from its surroundings with smooth, thoughtful exteriors that harmonize with nature and create the ultimate getaway. A deck constructed with Brazilian hardwood runs the entire length of the house. Other exterior design elements include both copper and Douglas Fir beams, stone, standing seam metal roofing, and custom wire hand railing.
Upon entry, visitors are introduced to an impressively sized great room ornamented with tall, shiplap ceilings and a patina copper cantilever fireplace. The open floor plan includes Kolbe windows that welcome the sweeping vistas of the Blue Ridge Mountains. The great room also includes access to the vast kitchen and dining area that features cabinets adorned with valances as well as double-swinging pantry doors. The kitchen countertops exhibit beautifully crafted granite with double waterfall edges and continuous grains.
VPC’s Modern Mountain Lodge is the very essence of sophistication and relaxation. Each step of this contemporary design was created in collaboration with the homeowners. VPC Builders could not be more pleased with the results of this custom-built residence.

Idée de décoration pour une petite salle de bain principale bohème en bois foncé et bois avec un placard à porte plane, un bain japonais, un combiné douche/baignoire, WC à poser, un carrelage noir, des carreaux de porcelaine, un mur noir, un sol en ardoise, un lavabo posé, un plan de toilette en quartz modifié, un sol gris, aucune cabine, un plan de toilette gris, des toilettes cachées, meuble simple vasque et meuble-lavabo sur pied.

Exemple d'une grande salle de bain principale moderne en bois clair et bois avec une baignoire indépendante, une douche ouverte, WC suspendus, un carrelage vert, des carreaux de porcelaine, un mur blanc, un sol en carrelage de porcelaine, un plan vasque, un plan de toilette en marbre, un sol blanc, aucune cabine, un plan de toilette blanc, meuble simple vasque, meuble-lavabo suspendu et un plafond en papier peint.

To meet the client‘s brief and maintain the character of the house it was decided to retain the existing timber framed windows and VJ timber walling above tiles.
The client loves green and yellow, so a patterned floor tile including these colours was selected, with two complimentry subway tiles used for the walls up to the picture rail. The feature green tile used in the back of the shower. A playful bold vinyl wallpaper was installed in the bathroom and above the dado rail in the toilet. The corner back to wall bath, brushed gold tapware and accessories, wall hung custom vanity with Davinci Blanco stone bench top, teardrop clearstone basin, circular mirrored shaving cabinet and antique brass wall sconces finished off the look.
The picture rail in the high section was painted in white to match the wall tiles and the above VJ‘s were painted in Dulux Triamble to match the custom vanity 2 pak finish. This colour framed the small room and with the high ceilings softened the space and made it more intimate. The timber window architraves were retained, whereas the architraves around the entry door were painted white to match the wall tiles.
The adjacent toilet was changed to an in wall cistern and pan with tiles, wallpaper, accessories and wall sconces to match the bathroom
Overall, the design allowed open easy access, modernised the space and delivered the wow factor that the client was seeking.

Aménagement d'une grande salle de bain principale et grise et blanche moderne en bois clair et bois avec un placard à porte plane, une baignoire posée, une douche à l'italienne, WC séparés, un carrelage beige, des carreaux de céramique, un mur gris, un sol en galet, une vasque, un plan de toilette en bois, un sol beige, aucune cabine, meuble double vasque et meuble-lavabo suspendu.

Modena Vanity in Royal Blue
Available in grey, white & Royal Blue (28"- 60")
Wood/plywood combination with tempered glass countertop, soft closing doors as well as drawers. Satin nickel hardware finish.
Mirror option available.

Aménagement d'une grande salle de bain principale contemporaine en bois avec un placard à porte shaker, des portes de placard noires, une baignoire indépendante, un espace douche bain, WC à poser, un carrelage gris, des carreaux de céramique, un mur blanc, un sol en carrelage de céramique, un lavabo encastré, un plan de toilette en marbre, un sol gris, aucune cabine, un plan de toilette blanc, une niche, meuble double vasque, meuble-lavabo sur pied et un plafond voûté.
Idées déco de salles de bain en bois avec aucune cabine
1