Idées déco de salles de bain en bois avec un mur blanc
Trier par :
Budget
Trier par:Populaires du jour
141 - 160 sur 437 photos
1 sur 3
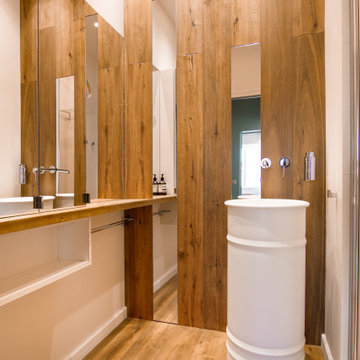
Une salle d'eau chaleureuse, authentique et design.
Cette photo montre une salle d'eau blanche et bois moderne en bois de taille moyenne avec des portes de placard blanches, un carrelage blanc, des carreaux de céramique, un mur blanc, un sol en bois brun, un lavabo de ferme, un plan de toilette en bois, un sol marron, un plan de toilette blanc, meuble simple vasque et meuble-lavabo suspendu.
Cette photo montre une salle d'eau blanche et bois moderne en bois de taille moyenne avec des portes de placard blanches, un carrelage blanc, des carreaux de céramique, un mur blanc, un sol en bois brun, un lavabo de ferme, un plan de toilette en bois, un sol marron, un plan de toilette blanc, meuble simple vasque et meuble-lavabo suspendu.
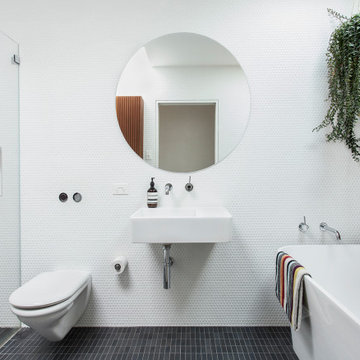
Modern Bathroom
Idées déco pour une salle de bain principale contemporaine en bois avec une baignoire indépendante, une douche à l'italienne, un carrelage blanc, un mur blanc, un lavabo suspendu, un sol noir et meuble simple vasque.
Idées déco pour une salle de bain principale contemporaine en bois avec une baignoire indépendante, une douche à l'italienne, un carrelage blanc, un mur blanc, un lavabo suspendu, un sol noir et meuble simple vasque.
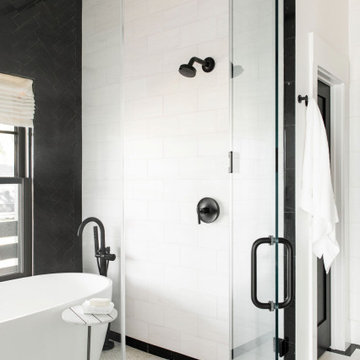
Cette image montre une salle de bain principale rustique en bois de taille moyenne avec une baignoire indépendante, un espace douche bain, un carrelage noir, un mur blanc, un sol en carrelage de céramique, un sol blanc, une cabine de douche à porte battante et des toilettes cachées.
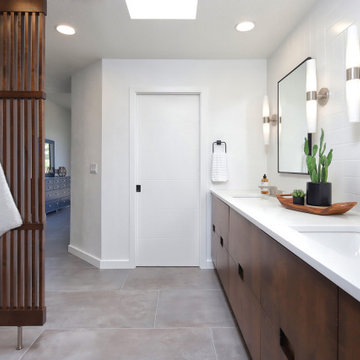
Cette image montre une salle de bain principale vintage en bois brun et bois de taille moyenne avec un placard à porte plane, une douche à l'italienne, WC à poser, un carrelage gris, des carreaux de porcelaine, un mur blanc, un sol en carrelage de porcelaine, un lavabo encastré, un plan de toilette en quartz modifié, un sol gris, aucune cabine, un plan de toilette blanc, une niche, meuble double vasque et meuble-lavabo encastré.
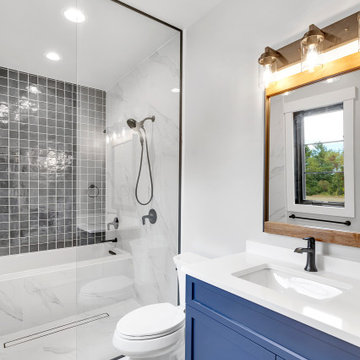
secondary bathroom
Cette image montre une grande salle de bain chalet en bois pour enfant avec un placard à porte shaker, des portes de placard bleues, un bain japonais, un espace douche bain, WC séparés, un carrelage blanc, un mur blanc, un sol en carrelage de céramique, un lavabo encastré, un plan de toilette en quartz modifié, un sol marron, une cabine de douche à porte battante, un plan de toilette blanc, une niche, meuble simple vasque, meuble-lavabo encastré et un plafond voûté.
Cette image montre une grande salle de bain chalet en bois pour enfant avec un placard à porte shaker, des portes de placard bleues, un bain japonais, un espace douche bain, WC séparés, un carrelage blanc, un mur blanc, un sol en carrelage de céramique, un lavabo encastré, un plan de toilette en quartz modifié, un sol marron, une cabine de douche à porte battante, un plan de toilette blanc, une niche, meuble simple vasque, meuble-lavabo encastré et un plafond voûté.

Rénovation d'une salle de bain, monument classé à Apremont-sur-Allier dans le style contemporain.
Exemple d'une salle d'eau blanche et bois tendance en bois avec un carrelage gris, des carreaux de céramique, un mur blanc, un lavabo encastré, un sol beige, meuble simple vasque, meuble-lavabo encastré et un plafond voûté.
Exemple d'une salle d'eau blanche et bois tendance en bois avec un carrelage gris, des carreaux de céramique, un mur blanc, un lavabo encastré, un sol beige, meuble simple vasque, meuble-lavabo encastré et un plafond voûté.
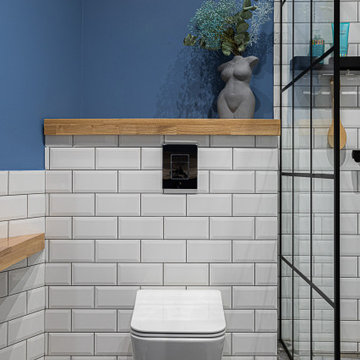
Interior of bathroom with shower.
Its modern, compact and pretty nice for this interior.
Aménagement d'une petite salle d'eau blanche et bois contemporaine en bois brun et bois avec un placard sans porte, une douche ouverte, un bidet, un carrelage blanc, un carrelage métro, un mur blanc, un sol en carrelage de céramique, une vasque, un plan de toilette en bois, un sol gris, aucune cabine, un plan de toilette beige, meuble simple vasque, meuble-lavabo suspendu et poutres apparentes.
Aménagement d'une petite salle d'eau blanche et bois contemporaine en bois brun et bois avec un placard sans porte, une douche ouverte, un bidet, un carrelage blanc, un carrelage métro, un mur blanc, un sol en carrelage de céramique, une vasque, un plan de toilette en bois, un sol gris, aucune cabine, un plan de toilette beige, meuble simple vasque, meuble-lavabo suspendu et poutres apparentes.
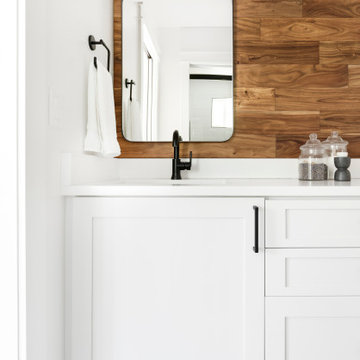
While the majority of APD designs are created to meet the specific and unique needs of the client, this whole home remodel was completed in partnership with Black Sheep Construction as a high end house flip. From space planning to cabinet design, finishes to fixtures, appliances to plumbing, cabinet finish to hardware, paint to stone, siding to roofing; Amy created a design plan within the contractor’s remodel budget focusing on the details that would be important to the future home owner. What was a single story house that had fallen out of repair became a stunning Pacific Northwest modern lodge nestled in the woods!
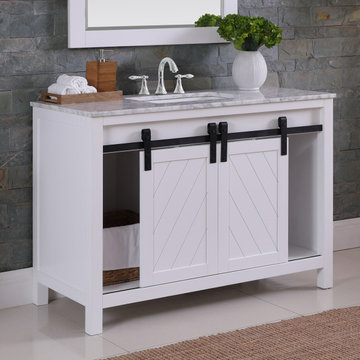
Kinsley Bathroom Vanity in White
Available in sizes 36" - 60"
Farmhouse style soft-closing door(s) & drawers with Carrara white marble countertop and undermount square sink.
Matching mirror option available
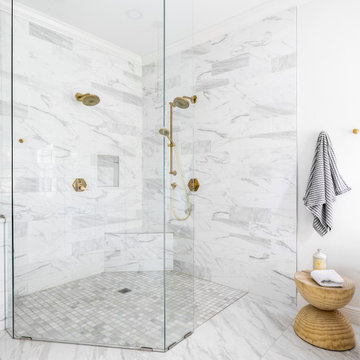
Master Bathroom
Cette photo montre une très grande salle de bain principale méditerranéenne en bois avec un placard à porte persienne, des portes de placard grises, une baignoire indépendante, une douche ouverte, WC à poser, un carrelage blanc, des carreaux de béton, un mur blanc, un sol en carrelage de céramique, un lavabo posé, un plan de toilette en marbre, un sol gris, une cabine de douche à porte battante, un plan de toilette blanc, des toilettes cachées, meuble double vasque, meuble-lavabo encastré et un plafond à caissons.
Cette photo montre une très grande salle de bain principale méditerranéenne en bois avec un placard à porte persienne, des portes de placard grises, une baignoire indépendante, une douche ouverte, WC à poser, un carrelage blanc, des carreaux de béton, un mur blanc, un sol en carrelage de céramique, un lavabo posé, un plan de toilette en marbre, un sol gris, une cabine de douche à porte battante, un plan de toilette blanc, des toilettes cachées, meuble double vasque, meuble-lavabo encastré et un plafond à caissons.
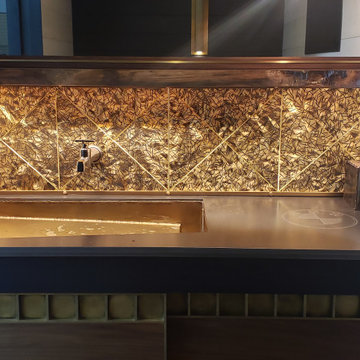
The Vintage Brass Sink and Vanity is a nod to an elegant 1920’s powder room, with the golden brass, integrated sink and backsplash, finished with trim and studs. This vintage vanity is elevated to a modern design with the hand hammered backsplash, live edge walnut shelf, and sliding walnut doors topped with brass details. The counter top is hot rolled steel, finished with a custom etched logo. The visible welds give the piece an industrial look to complement the vintage elegance.
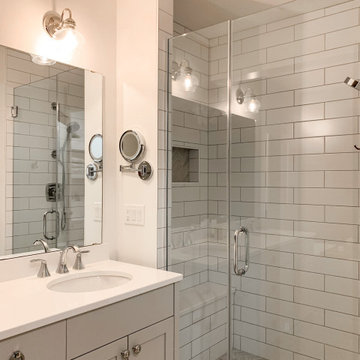
This primary bath remodel has it all! It's not a huge space, but that didn't stop us from adding every beautiful detail. A herringbone marble floor, warm wood accent wall, light gray cabinetry, quartz counter surfaces, a wonderful walk-in shower and free-standing tub. The list goes on and on...

After the second fallout of the Delta Variant amidst the COVID-19 Pandemic in mid 2021, our team working from home, and our client in quarantine, SDA Architects conceived Japandi Home.
The initial brief for the renovation of this pool house was for its interior to have an "immediate sense of serenity" that roused the feeling of being peaceful. Influenced by loneliness and angst during quarantine, SDA Architects explored themes of escapism and empathy which led to a “Japandi” style concept design – the nexus between “Scandinavian functionality” and “Japanese rustic minimalism” to invoke feelings of “art, nature and simplicity.” This merging of styles forms the perfect amalgamation of both function and form, centred on clean lines, bright spaces and light colours.
Grounded by its emotional weight, poetic lyricism, and relaxed atmosphere; Japandi Home aesthetics focus on simplicity, natural elements, and comfort; minimalism that is both aesthetically pleasing yet highly functional.
Japandi Home places special emphasis on sustainability through use of raw furnishings and a rejection of the one-time-use culture we have embraced for numerous decades. A plethora of natural materials, muted colours, clean lines and minimal, yet-well-curated furnishings have been employed to showcase beautiful craftsmanship – quality handmade pieces over quantitative throwaway items.
A neutral colour palette compliments the soft and hard furnishings within, allowing the timeless pieces to breath and speak for themselves. These calming, tranquil and peaceful colours have been chosen so when accent colours are incorporated, they are done so in a meaningful yet subtle way. Japandi home isn’t sparse – it’s intentional.
The integrated storage throughout – from the kitchen, to dining buffet, linen cupboard, window seat, entertainment unit, bed ensemble and walk-in wardrobe are key to reducing clutter and maintaining the zen-like sense of calm created by these clean lines and open spaces.
The Scandinavian concept of “hygge” refers to the idea that ones home is your cosy sanctuary. Similarly, this ideology has been fused with the Japanese notion of “wabi-sabi”; the idea that there is beauty in imperfection. Hence, the marriage of these design styles is both founded on minimalism and comfort; easy-going yet sophisticated. Conversely, whilst Japanese styles can be considered “sleek” and Scandinavian, “rustic”, the richness of the Japanese neutral colour palette aids in preventing the stark, crisp palette of Scandinavian styles from feeling cold and clinical.
Japandi Home’s introspective essence can ultimately be considered quite timely for the pandemic and was the quintessential lockdown project our team needed.
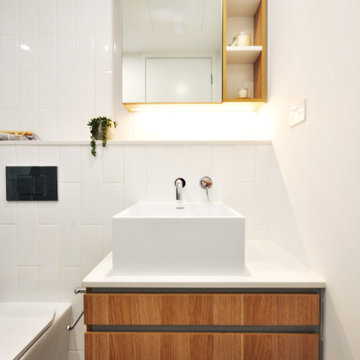
The medium wood wall mounted vanity holds all the essentials you need in your ensuite and the mirror cabinet above a strategically place ledge also adds that extra amount of space. The waste below assures you that your bathroom will stay dry.
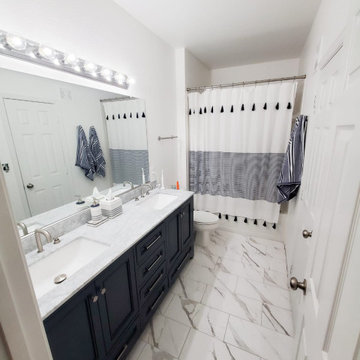
Master Bathroom Remodel with custom cabinets, marble tile
Idée de décoration pour une petite salle de bain principale en bois avec des portes de placard bleues, une baignoire posée, un combiné douche/baignoire, WC à poser, un carrelage blanc, du carrelage en marbre, un mur blanc, un sol en carrelage de céramique, un lavabo intégré, un plan de toilette en granite, un sol blanc, une cabine de douche avec un rideau, un plan de toilette blanc, buanderie, meuble double vasque et meuble-lavabo sur pied.
Idée de décoration pour une petite salle de bain principale en bois avec des portes de placard bleues, une baignoire posée, un combiné douche/baignoire, WC à poser, un carrelage blanc, du carrelage en marbre, un mur blanc, un sol en carrelage de céramique, un lavabo intégré, un plan de toilette en granite, un sol blanc, une cabine de douche avec un rideau, un plan de toilette blanc, buanderie, meuble double vasque et meuble-lavabo sur pied.
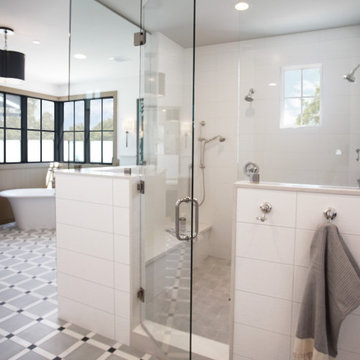
Heather Ryan, Interior Designer H. Ryan Studio - Scottsdale, AZ www.hryanstudio.com
Cette photo montre une grande salle de bain principale chic en bois avec un placard en trompe-l'oeil, des portes de placard beiges, une baignoire indépendante, une douche double, un carrelage blanc, un carrelage métro, un mur blanc, carreaux de ciment au sol, un lavabo encastré, un plan de toilette en quartz modifié, un sol multicolore, une cabine de douche à porte battante, un plan de toilette gris, des toilettes cachées, meuble double vasque et meuble-lavabo encastré.
Cette photo montre une grande salle de bain principale chic en bois avec un placard en trompe-l'oeil, des portes de placard beiges, une baignoire indépendante, une douche double, un carrelage blanc, un carrelage métro, un mur blanc, carreaux de ciment au sol, un lavabo encastré, un plan de toilette en quartz modifié, un sol multicolore, une cabine de douche à porte battante, un plan de toilette gris, des toilettes cachées, meuble double vasque et meuble-lavabo encastré.
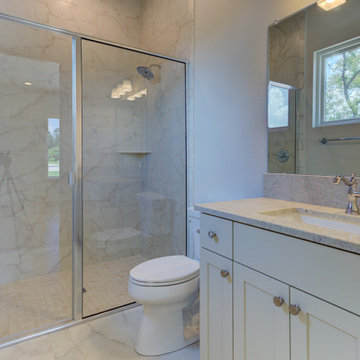
Réalisation d'une salle de bain tradition en bois de taille moyenne pour enfant avec un placard à porte plane, des portes de placard blanches, une baignoire encastrée, une douche à l'italienne, WC séparés, un carrelage blanc, des carreaux de porcelaine, un mur blanc, un sol en carrelage de porcelaine, un lavabo encastré, un plan de toilette en granite, un sol blanc, une cabine de douche à porte battante, un plan de toilette blanc, un banc de douche, meuble simple vasque, meuble-lavabo encastré et un plafond en papier peint.
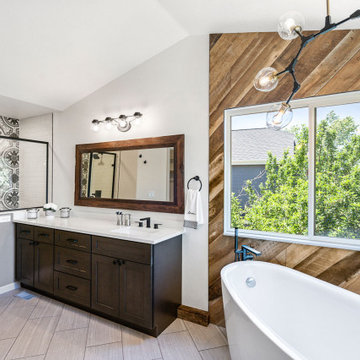
Lone Tree, CO
Full remodel
Inspiration pour une grande douche en alcôve principale et blanche et bois traditionnelle en bois foncé et bois avec un placard à porte shaker, une baignoire indépendante, un carrelage multicolore, des carreaux de porcelaine, un mur blanc, un sol en carrelage de porcelaine, un lavabo encastré, un plan de toilette en granite, un sol gris, une cabine de douche à porte battante, un plan de toilette blanc, meuble simple vasque, meuble-lavabo encastré et un plafond voûté.
Inspiration pour une grande douche en alcôve principale et blanche et bois traditionnelle en bois foncé et bois avec un placard à porte shaker, une baignoire indépendante, un carrelage multicolore, des carreaux de porcelaine, un mur blanc, un sol en carrelage de porcelaine, un lavabo encastré, un plan de toilette en granite, un sol gris, une cabine de douche à porte battante, un plan de toilette blanc, meuble simple vasque, meuble-lavabo encastré et un plafond voûté.
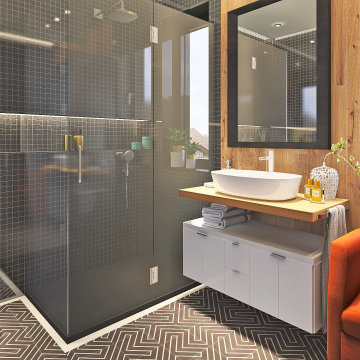
Mezcla de tonos y materiales, como el roble para la encimera del lavabo o el mueble en color blanco del mueble lavabo.
Mix of tones and materials, such as oak for the vanity top or white cabinet for the vanity unit.
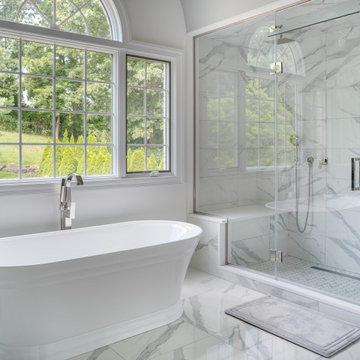
Exemple d'une grande salle de bain principale moderne en bois avec une baignoire indépendante, un espace douche bain, un carrelage blanc, du carrelage en marbre, un mur blanc, un sol en marbre, un sol blanc, une cabine de douche à porte battante, une niche et un plafond voûté.
Idées déco de salles de bain en bois avec un mur blanc
8