Idées déco de salles de bain en bois avec un mur en pierre
Trier par :
Budget
Trier par:Populaires du jour
81 - 100 sur 2 521 photos
1 sur 3
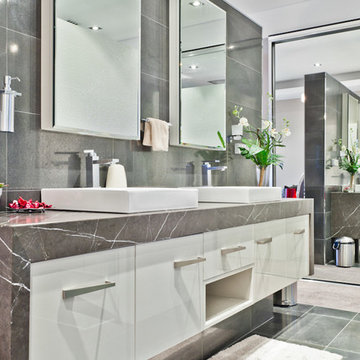
Putra Indrawan
Aménagement d'une salle de bain contemporaine avec une vasque et un mur en pierre.
Aménagement d'une salle de bain contemporaine avec une vasque et un mur en pierre.
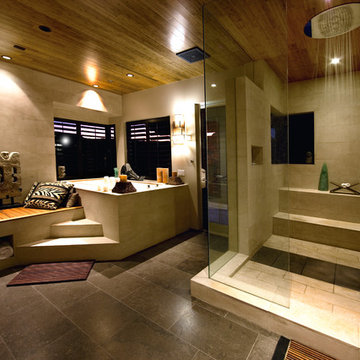
Idées déco pour une salle de bain contemporaine avec un bain japonais, une douche ouverte, un carrelage beige, aucune cabine et un mur en pierre.

Complete Master Bathroom Remodel
Cette image montre une grande salle de bain principale et beige et blanche minimaliste en bois foncé avec une baignoire indépendante, des carreaux de porcelaine, un placard à porte plane, un espace douche bain, WC suspendus, un carrelage beige, un mur blanc, un sol en carrelage de porcelaine, un lavabo encastré, un plan de toilette en quartz modifié, un sol beige, une cabine de douche à porte battante, un plan de toilette blanc, meuble double vasque, meuble-lavabo sur pied, un plafond voûté et un mur en pierre.
Cette image montre une grande salle de bain principale et beige et blanche minimaliste en bois foncé avec une baignoire indépendante, des carreaux de porcelaine, un placard à porte plane, un espace douche bain, WC suspendus, un carrelage beige, un mur blanc, un sol en carrelage de porcelaine, un lavabo encastré, un plan de toilette en quartz modifié, un sol beige, une cabine de douche à porte battante, un plan de toilette blanc, meuble double vasque, meuble-lavabo sur pied, un plafond voûté et un mur en pierre.
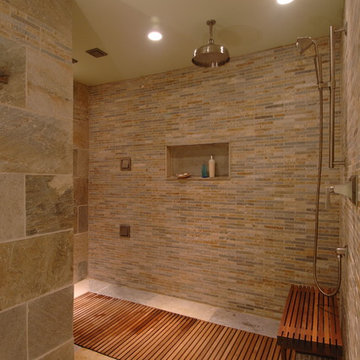
Photography by Celebration-Studios
Inspiration pour une salle de bain design avec une douche ouverte, un carrelage beige, aucune cabine et un mur en pierre.
Inspiration pour une salle de bain design avec une douche ouverte, un carrelage beige, aucune cabine et un mur en pierre.
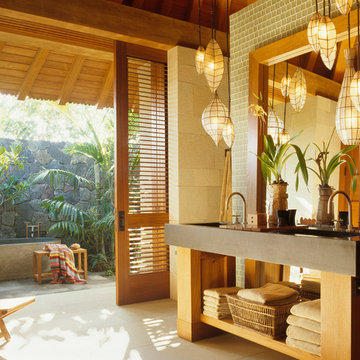
Réalisation d'une salle de bain ethnique avec un plan de toilette en béton et un mur en pierre.

This condo was designed from a raw shell to the finished space you see in the photos - all elements were custom designed and made for this specific space. The interior architecture and furnishings were designed by our firm. If you have a condo space that requires a renovation please call us to discuss your needs. Please note that due to that volume of interest and client privacy we do not answer basic questions about materials, specifications, construction methods, or paint colors thank you for taking the time to review our projects.

warm modern masculine primary suite
Inspiration pour une grande douche en alcôve design en bois avec un placard à porte plane, des portes de placard marrons, une baignoire indépendante, un bidet, un carrelage beige, des carreaux de céramique, un mur blanc, un sol en carrelage de porcelaine, un lavabo encastré, un plan de toilette en stéatite, un sol noir, aucune cabine, un plan de toilette noir, un banc de douche, meuble double vasque, meuble-lavabo suspendu et un plafond voûté.
Inspiration pour une grande douche en alcôve design en bois avec un placard à porte plane, des portes de placard marrons, une baignoire indépendante, un bidet, un carrelage beige, des carreaux de céramique, un mur blanc, un sol en carrelage de porcelaine, un lavabo encastré, un plan de toilette en stéatite, un sol noir, aucune cabine, un plan de toilette noir, un banc de douche, meuble double vasque, meuble-lavabo suspendu et un plafond voûté.

Going from a plum 60s bath and turning it into a natural and organic spa. Custom millwork and new shaker style doors and drawers helped create a new artistic vibe. A new natural color palette was introduced to the space to brighten up the space, while still conveying a room full of personality.

Covered outdoor shower room with a beautiful curved cedar wall and tui regularly flying through.
Idée de décoration pour une salle de bain ethnique en bois brun et bois de taille moyenne avec une douche ouverte, un sol en bois brun, un plan de toilette en bois, aucune cabine, meuble double vasque, meuble-lavabo suspendu et un placard à porte plane.
Idée de décoration pour une salle de bain ethnique en bois brun et bois de taille moyenne avec une douche ouverte, un sol en bois brun, un plan de toilette en bois, aucune cabine, meuble double vasque, meuble-lavabo suspendu et un placard à porte plane.
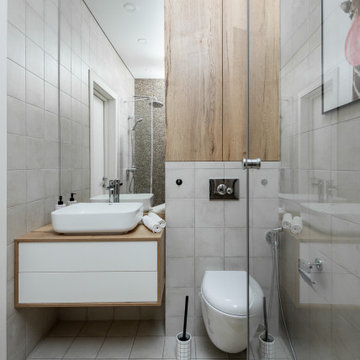
Inspiration pour une salle d'eau design en bois de taille moyenne avec un placard à porte plane, des portes de placard blanches, un carrelage gris, des carreaux de porcelaine, un sol en carrelage de porcelaine, une vasque, un plan de toilette en bois, un sol gris, un plan de toilette beige, meuble simple vasque et meuble-lavabo suspendu.
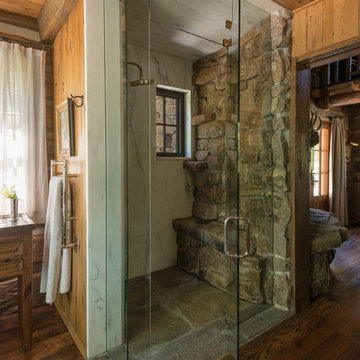
Peter Zimmerman Architects // Peace Design // Audrey Hall Photography
Aménagement d'une salle de bain montagne avec parquet foncé, une cabine de douche à porte battante, une fenêtre et un mur en pierre.
Aménagement d'une salle de bain montagne avec parquet foncé, une cabine de douche à porte battante, une fenêtre et un mur en pierre.
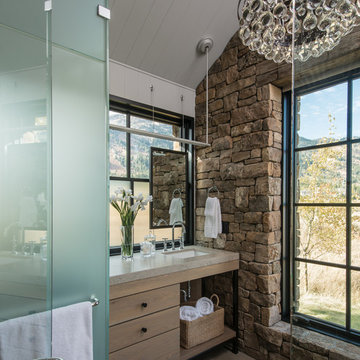
Aménagement d'une salle de bain montagne en bois clair avec un placard à porte plane, un mur blanc, un lavabo encastré, un sol marron, un plan de toilette beige et un mur en pierre.

INTERIOR
---
-Two-zone heating and cooling system results in higher energy efficiency and quicker warming/cooling times
-Fiberglass and 3.5” spray foam insulation that exceeds industry standards
-Sophisticated hardwood flooring, engineered for an elevated design aesthetic, greater sustainability, and the highest green-build rating, with a 25-year warranty
-Custom cabinetry made from solid wood and plywood for sustainable, quality cabinets in the kitchen and bathroom vanities
-Fisher & Paykel DCS Professional Grade home appliances offer a chef-quality cooking experience everyday
-Designer's choice quartz countertops offer both a luxurious look and excellent durability
-Danze plumbing fixtures throughout the home provide unparalleled quality
-DXV luxury single-piece toilets with significantly higher ratings than typical builder-grade toilets
-Lighting fixtures by Matteo Lighting, a premier lighting company known for its sophisticated and contemporary designs
-All interior paint is designer grade by Benjamin Moore
-Locally sourced and produced, custom-made interior wooden doors with glass inserts
-Spa-style mater bath featuring Italian designer tile and heated flooring
-Lower level flex room plumbed and wired for a secondary kitchen - au pair quarters, expanded generational family space, entertainment floor - you decide!
-Electric car charging
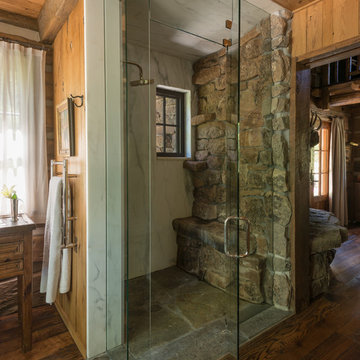
Audrey Hall
Idées déco pour une salle de bain montagne avec une douche à l'italienne, un sol en bois brun, une cabine de douche à porte battante et un mur en pierre.
Idées déco pour une salle de bain montagne avec une douche à l'italienne, un sol en bois brun, une cabine de douche à porte battante et un mur en pierre.
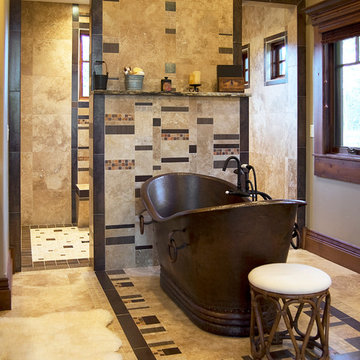
fur rug, white animal rug,tan tile floor, tan tile wall, brown tile, brown bath tub, bentwood bath stool, large shower room, no shower door, floating shelf, dark wood baseboard, tub filler, freestanding tub, window, dark wood trim, multi-color tile
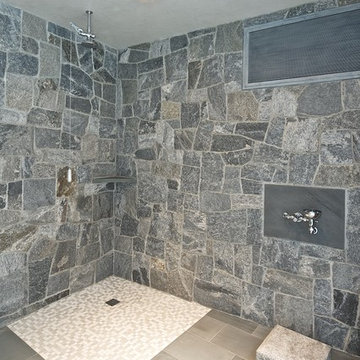
Jarred Stanley
Inspiration pour une salle de bain traditionnelle avec une douche ouverte, un carrelage gris, un carrelage de pierre, aucune cabine et un mur en pierre.
Inspiration pour une salle de bain traditionnelle avec une douche ouverte, un carrelage gris, un carrelage de pierre, aucune cabine et un mur en pierre.
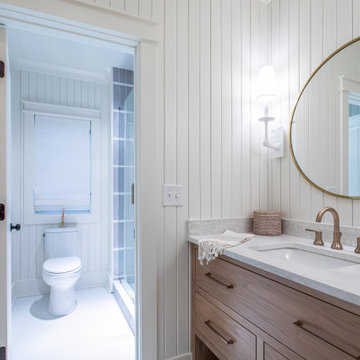
Idée de décoration pour une salle de bain champêtre en bois clair et bois avec un placard à porte plane et meuble simple vasque.
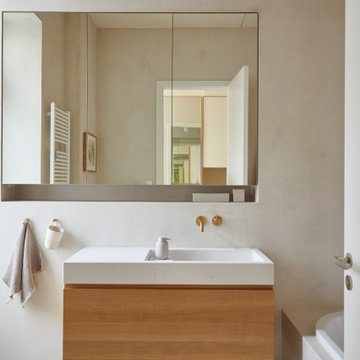
Umbau Badezimmer mit Mikrozement, Waschtischa aus Silestone
Cette photo montre une salle de bain principale tendance en bois clair de taille moyenne avec un carrelage rose, un plan de toilette en quartz modifié, un sol beige, meuble-lavabo suspendu et un mur en pierre.
Cette photo montre une salle de bain principale tendance en bois clair de taille moyenne avec un carrelage rose, un plan de toilette en quartz modifié, un sol beige, meuble-lavabo suspendu et un mur en pierre.
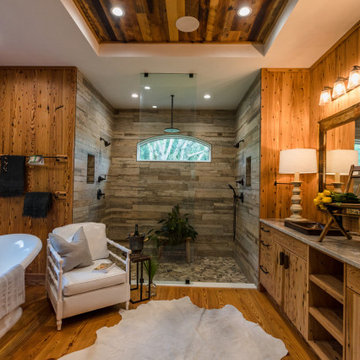
Goodwin’s Legacy Heart Pine in particular is a popular species often specified for projects in coastal areas. This new “lodge-like” home on Florida’s East Coast was designed by Marcia Hendry of Urban Cracker Design. Goodwin provided 1800 square feet of 7″ Vintage Precision Engineered (PE) and Legacy Naily Heart Pine for the project. The Vintage PE was used for flooring, and the Naily Heart Pine for paneling and cabinetry.

The Bathroom layout is open and linear. A long vanity with medicine cabinet storage above is opposite full height Walnut storage cabinets. A new wet room with plaster and marble tile walls has a shower and a custom marble soaking tub.
Idées déco de salles de bain en bois avec un mur en pierre
5