Idées déco de salles de bain en bois avec un plan de toilette en béton
Trier par :
Budget
Trier par:Populaires du jour
21 - 33 sur 33 photos
1 sur 3
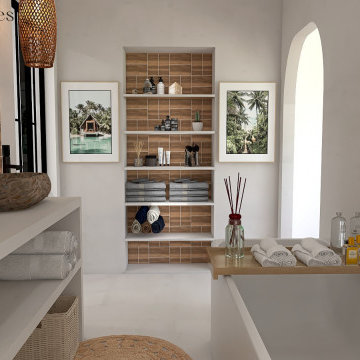
Salle de bain à l'ambiance balinaise
Aménagement d'une salle de bain principale moderne en bois de taille moyenne avec un placard sans porte, une baignoire posée, un carrelage beige, un mur beige, sol en béton ciré, un lavabo posé, un plan de toilette en béton, un plan de toilette beige, meuble double vasque et meuble-lavabo encastré.
Aménagement d'une salle de bain principale moderne en bois de taille moyenne avec un placard sans porte, une baignoire posée, un carrelage beige, un mur beige, sol en béton ciré, un lavabo posé, un plan de toilette en béton, un plan de toilette beige, meuble double vasque et meuble-lavabo encastré.
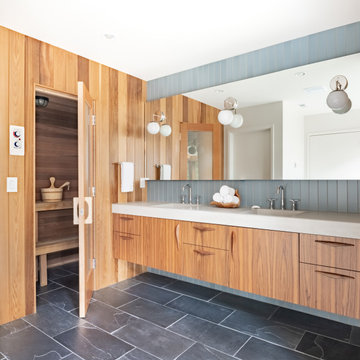
New Generation MCM
Location: Lake Oswego, OR
Type: Remodel
Credits
Design: Matthew O. Daby - M.O.Daby Design
Interior design: Angela Mechaley - M.O.Daby Design
Construction: Oregon Homeworks
Photography: KLIK Concepts

New Generation MCM
Location: Lake Oswego, OR
Type: Remodel
Credits
Design: Matthew O. Daby - M.O.Daby Design
Interior design: Angela Mechaley - M.O.Daby Design
Construction: Oregon Homeworks
Photography: KLIK Concepts
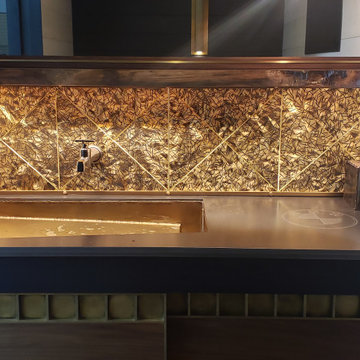
The Vintage Brass Sink and Vanity is a nod to an elegant 1920’s powder room, with the golden brass, integrated sink and backsplash, finished with trim and studs. This vintage vanity is elevated to a modern design with the hand hammered backsplash, live edge walnut shelf, and sliding walnut doors topped with brass details. The counter top is hot rolled steel, finished with a custom etched logo. The visible welds give the piece an industrial look to complement the vintage elegance.
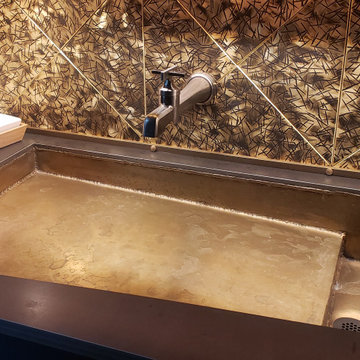
The Vintage Brass Sink and Vanity is a nod to an elegant 1920’s powder room, with the golden brass, integrated sink and backsplash, finished with trim and studs. This vintage vanity is elevated to a modern design with the hand hammered backsplash, live edge walnut shelf, and sliding walnut doors topped with brass details. The counter top is hot rolled steel, finished with a custom etched logo. The visible welds give the piece an industrial look to complement the vintage elegance.
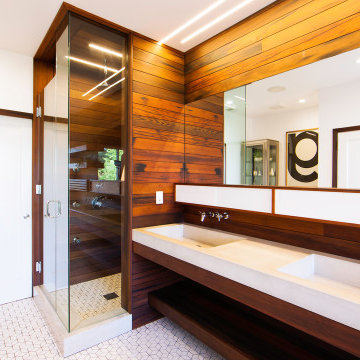
Primary bath remodel using reclaimed pickled redwood throughout, as well as custom GFRC sinks and other details.
Idée de décoration pour une salle de bain principale minimaliste en bois brun et bois avec WC suspendus, un sol en carrelage de céramique, un lavabo suspendu, un plan de toilette en béton, un sol blanc, un plan de toilette gris, meuble double vasque et meuble-lavabo suspendu.
Idée de décoration pour une salle de bain principale minimaliste en bois brun et bois avec WC suspendus, un sol en carrelage de céramique, un lavabo suspendu, un plan de toilette en béton, un sol blanc, un plan de toilette gris, meuble double vasque et meuble-lavabo suspendu.
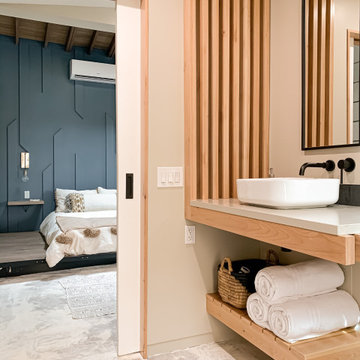
Custom bathroom vanity design featuring a floating aesthetic with wood slats, concrete counter, vessel sink and matching floating wood shelf below.
Cette image montre une salle de bain principale minimaliste en bois clair et bois de taille moyenne avec un placard sans porte, une douche ouverte, un carrelage noir, du carrelage en ardoise, une vasque, un plan de toilette en béton, aucune cabine, un plan de toilette gris, meuble simple vasque, meuble-lavabo suspendu, un mur beige, sol en béton ciré, un sol blanc et un plafond voûté.
Cette image montre une salle de bain principale minimaliste en bois clair et bois de taille moyenne avec un placard sans porte, une douche ouverte, un carrelage noir, du carrelage en ardoise, une vasque, un plan de toilette en béton, aucune cabine, un plan de toilette gris, meuble simple vasque, meuble-lavabo suspendu, un mur beige, sol en béton ciré, un sol blanc et un plafond voûté.
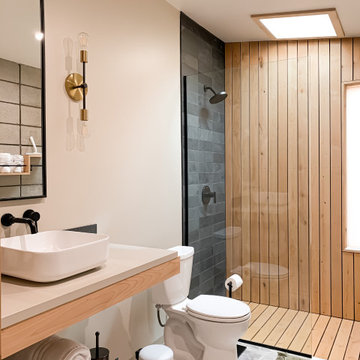
Earthy modern bathroom design with custom wood shower wall and floor, paired with slate tile and concrete floors. Vanity features a floating style with open shelf below and vessel sink on concrete countertop.
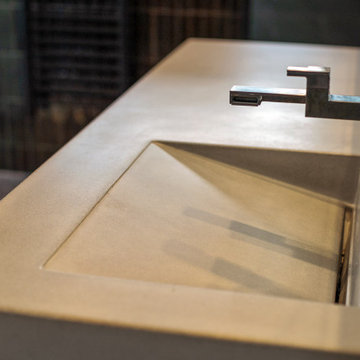
A close-up view reveals the exquisite custom concrete formed sinks, characterized by their sleek design and accentuated by a linear-style drain. The modern wall-mounted faucet adds an industrial edge to the vanity.
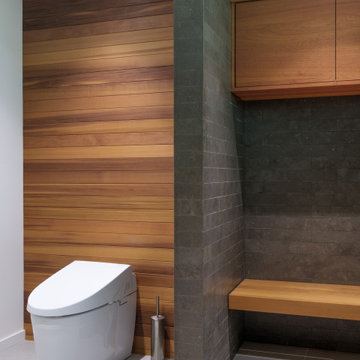
remodeled bathroom with dark tile and cedar paneling
Aménagement d'une salle de bain rétro en bois avec des portes de placard marrons, WC à poser, un carrelage gris, du carrelage en pierre calcaire, un sol en carrelage de porcelaine, un lavabo intégré, un plan de toilette en béton, une cabine de douche à porte battante, un plan de toilette gris, un banc de douche et meuble simple vasque.
Aménagement d'une salle de bain rétro en bois avec des portes de placard marrons, WC à poser, un carrelage gris, du carrelage en pierre calcaire, un sol en carrelage de porcelaine, un lavabo intégré, un plan de toilette en béton, une cabine de douche à porte battante, un plan de toilette gris, un banc de douche et meuble simple vasque.
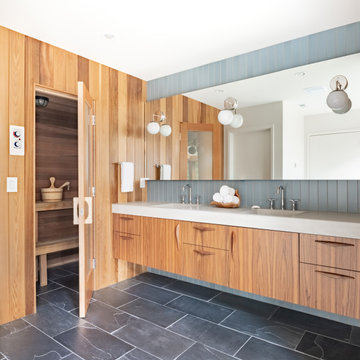
New Generation MCM
Location: Lake Oswego, OR
Type: Remodel
Credits
Design: Matthew O. Daby - M.O.Daby Design
Interior design: Angela Mechaley - M.O.Daby Design
Construction: Oregon Homeworks
Photography: KLIK Concepts
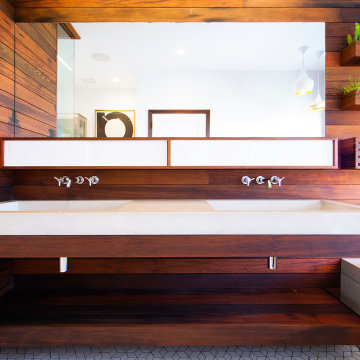
Primary bath remodel using reclaimed pickled redwood throughout, as well as custom GFRC sinks and other details.
Inspiration pour une salle de bain principale minimaliste en bois brun et bois avec WC suspendus, un sol en carrelage de céramique, un lavabo suspendu, un plan de toilette en béton, un sol blanc, un plan de toilette gris, meuble double vasque et meuble-lavabo suspendu.
Inspiration pour une salle de bain principale minimaliste en bois brun et bois avec WC suspendus, un sol en carrelage de céramique, un lavabo suspendu, un plan de toilette en béton, un sol blanc, un plan de toilette gris, meuble double vasque et meuble-lavabo suspendu.
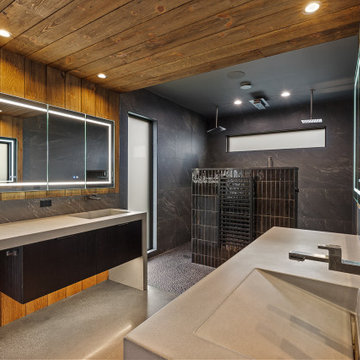
This primary bathroom commands attention with its bold design. The vanity area showcases wood-clad walls and ceiling, complemented by polished concrete floors. Floating vanities with sleek concrete countertops, featuring integrated sinks and wall-mounted faucets mirror each other across the room. Moving beyond, the shower beckons with an array of exquisite tiles and indulgent rain showerheads, completing the luxurious experience.
Idées déco de salles de bain en bois avec un plan de toilette en béton
2