Idées déco de salles de bain en bois avec un sol en marbre
Trier par :
Budget
Trier par:Populaires du jour
1 - 20 sur 146 photos
1 sur 3

Leave the concrete jungle behind as you step into the serene colors of nature brought together in this couples shower spa. Luxurious Gold fixtures play against deep green picket fence tile and cool marble veining to calm, inspire and refresh your senses at the end of the day.

Mater bathroom complete high-end renovation by Americcan Home Improvement, Inc.
Exemple d'une grande salle de bain principale moderne en bois clair et bois avec un placard avec porte à panneau surélevé, une baignoire indépendante, une douche d'angle, un carrelage blanc, un carrelage imitation parquet, un mur blanc, un sol en marbre, un lavabo intégré, un plan de toilette en marbre, un sol noir, une cabine de douche à porte battante, un plan de toilette noir, un banc de douche, meuble double vasque, meuble-lavabo encastré et un plafond décaissé.
Exemple d'une grande salle de bain principale moderne en bois clair et bois avec un placard avec porte à panneau surélevé, une baignoire indépendante, une douche d'angle, un carrelage blanc, un carrelage imitation parquet, un mur blanc, un sol en marbre, un lavabo intégré, un plan de toilette en marbre, un sol noir, une cabine de douche à porte battante, un plan de toilette noir, un banc de douche, meuble double vasque, meuble-lavabo encastré et un plafond décaissé.

This home showcases everything we love about Florida living: the vibrant colors, playful patterns, and Key West-inspired architecture are the perfect complement to the sunshine and water that await right outside each window! With a bright and inviting kitchen, expansive pool and patio, and luxurious master suite featuring his and her bathrooms, this home is perfect for both play and relaxation.

This custom cottage designed and built by Aaron Bollman is nestled in the Saugerties, NY. Situated in virgin forest at the foot of the Catskill mountains overlooking a babling brook, this hand crafted home both charms and relaxes the senses.

Primary Bathroom (Interior Design by Studio D)
Idées déco pour une salle de bain contemporaine en bois de taille moyenne avec WC à poser, un carrelage marron, du carrelage en marbre, un mur multicolore, un sol en marbre, un lavabo intégré, un plan de toilette en marbre, un sol multicolore et un plan de toilette noir.
Idées déco pour une salle de bain contemporaine en bois de taille moyenne avec WC à poser, un carrelage marron, du carrelage en marbre, un mur multicolore, un sol en marbre, un lavabo intégré, un plan de toilette en marbre, un sol multicolore et un plan de toilette noir.
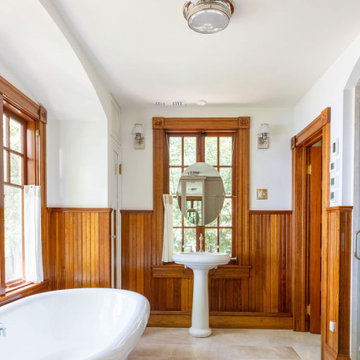
Primary bed and bath addition.
Inspiration pour une grande douche en alcôve principale traditionnelle en bois avec une baignoire indépendante, un sol en marbre, un sol blanc, une cabine de douche à porte battante, un plan de toilette blanc, des toilettes cachées, meuble simple vasque et meuble-lavabo sur pied.
Inspiration pour une grande douche en alcôve principale traditionnelle en bois avec une baignoire indépendante, un sol en marbre, un sol blanc, une cabine de douche à porte battante, un plan de toilette blanc, des toilettes cachées, meuble simple vasque et meuble-lavabo sur pied.
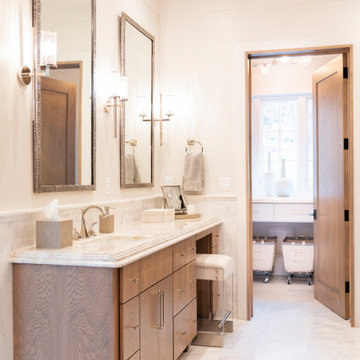
Aménagement d'une salle de bain principale bord de mer en bois de taille moyenne avec un placard sans porte, WC séparés, un carrelage blanc, des carreaux de porcelaine, un mur blanc, un lavabo encastré, un plan de toilette en marbre, un sol blanc, un plan de toilette blanc, meuble double vasque, meuble-lavabo sur pied, une baignoire indépendante, une douche à l'italienne, un sol en marbre, aucune cabine, une niche et un plafond voûté.

This gem of a home was designed by homeowner/architect Eric Vollmer. It is nestled in a traditional neighborhood with a deep yard and views to the east and west. Strategic window placement captures light and frames views while providing privacy from the next door neighbors. The second floor maximizes the volumes created by the roofline in vaulted spaces and loft areas. Four skylights illuminate the ‘Nordic Modern’ finishes and bring daylight deep into the house and the stairwell with interior openings that frame connections between the spaces. The skylights are also operable with remote controls and blinds to control heat, light and air supply.
Unique details abound! Metal details in the railings and door jambs, a paneled door flush in a paneled wall, flared openings. Floating shelves and flush transitions. The main bathroom has a ‘wet room’ with the tub tucked under a skylight enclosed with the shower.
This is a Structural Insulated Panel home with closed cell foam insulation in the roof cavity. The on-demand water heater does double duty providing hot water as well as heat to the home via a high velocity duct and HRV system.
Architect: Eric Vollmer
Builder: Penny Lane Home Builders
Photographer: Lynn Donaldson

Le projet Dominique est le résultat de recherches et de travaux de plusieurs mois. Ce magnifique appartement haussmannien saura vous inspirer si vous êtes à la recherche d’inspiration raffinée et originale.
Ici les luminaires sont des objets de décoration à part entière. Tantôt ils prennent la forme de nuage dans la chambre des enfants, de délicates bulles chez les parents ou d’auréoles planantes dans les salons.
La cuisine, majestueuse, épouse totalement le mur en longueur. Il s’agit d’une création unique signée eggersmann by Paul & Benjamin. Pièce très importante pour la famille, elle a été pensée tant pour leur permettre de se retrouver que pour accueillir des invitations officielles.
La salle de bain parentale est une oeuvre d’art. On y retrouve une douche italienne minimaliste en pierre. Le bois permet de donner à la pièce un côté chic sans être trop ostentatoire. Il s’agit du même bois utilisé pour la construction des bateaux : solide, noble et surtout imperméable.

Réalisation d'une grande salle de bain principale en bois brun et bois avec une baignoire sur pieds, une douche double, un bidet, un carrelage gris, du carrelage en marbre, un mur gris, un sol en marbre, un lavabo encastré, un plan de toilette en quartz, un sol blanc, une cabine de douche à porte battante, un plan de toilette blanc, un banc de douche, meuble double vasque, meuble-lavabo encastré et un plafond voûté.

Kinsley Bathroom Vanity in White
Available in sizes 36" - 60"
Farmhouse style soft-closing door(s) & drawers with Carrara white marble countertop and undermount square sink.
Matching mirror option available
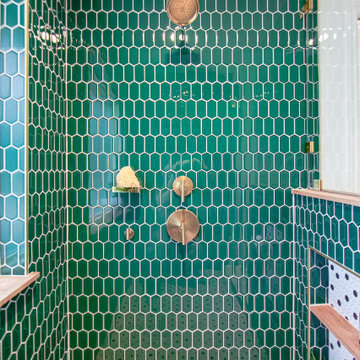
Leave the concrete jungle behind as you step into the serene colors of nature brought together in this couples shower spa. Luxurious Gold fixtures play against deep green picket fence tile and cool marble veining to calm, inspire and refresh your senses at the end of the day.

Black and White Marble Bathroom. Exclusive luxury style. Large scale natural stone.
Inspiration pour une salle de bain design en bois de taille moyenne avec un placard à porte plane, des portes de placard noires, une baignoire indépendante, un carrelage noir et blanc, du carrelage en marbre, un mur blanc, un sol en marbre, une vasque, un sol blanc, une niche, meuble double vasque et meuble-lavabo encastré.
Inspiration pour une salle de bain design en bois de taille moyenne avec un placard à porte plane, des portes de placard noires, une baignoire indépendante, un carrelage noir et blanc, du carrelage en marbre, un mur blanc, un sol en marbre, une vasque, un sol blanc, une niche, meuble double vasque et meuble-lavabo encastré.
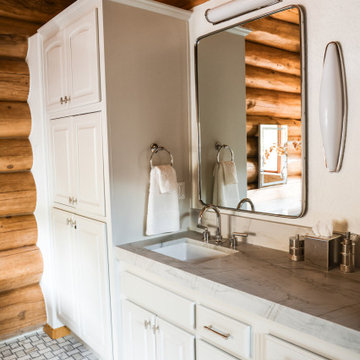
Idées déco pour une très grande salle de bain principale en bois avec un placard avec porte à panneau surélevé, des portes de placard blanches, un mur blanc, un sol en marbre, un lavabo encastré, un plan de toilette en quartz, un sol blanc, un plan de toilette gris, un banc de douche, meuble double vasque, meuble-lavabo encastré et un plafond en bois.

Kinsley Bathroom Vanity in Grey
Available in sizes 36" - 60"
Farmhouse style soft-closing door(s) & drawers with Carrara white marble countertop and undermount square sink.
Matching mirror option available
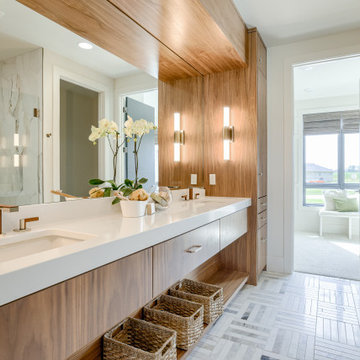
Aménagement d'une salle de bain principale moderne en bois avec un placard à porte plane, une douche double, WC à poser, du carrelage en marbre, un sol en marbre, un lavabo encastré, un plan de toilette en quartz modifié, une cabine de douche à porte battante, un plan de toilette blanc, des toilettes cachées, meuble double vasque et meuble-lavabo encastré.

This custom cottage designed and built by Aaron Bollman is nestled in the Saugerties, NY. Situated in virgin forest at the foot of the Catskill mountains overlooking a babling brook, this hand crafted home both charms and relaxes the senses.
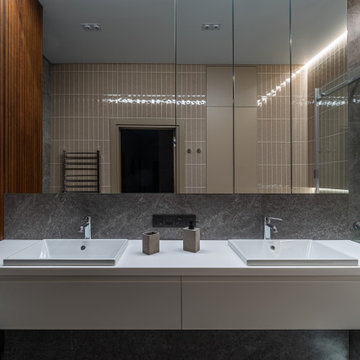
Стильная ванная комната, оформленная в темных тонах, основной цвет коричневый, серый мрамор. Элементы дерева в оформлении санузла.
Stylish bathroom, decorated in dark colors, the main color is brown, gray marble. Elements of wood in the design of the bathroom.
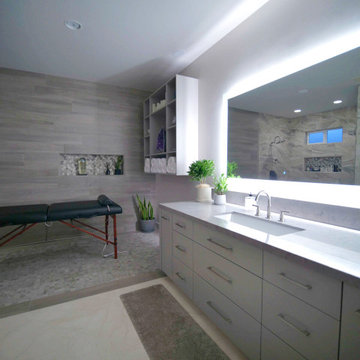
Along with replacing the carpet in their master bedroom, we also installed a custom cut granite countertop for their master bathroom. This beautiful, minimalist stone includes grey marbling throughout for extra depth and intrigue. Granite is a durable, stain resistant option for any bathroom - or even kitchen! We also renovated their bathroom floor. At the massage section, we installed a mosaic tile with varying shades of grey to keep consistent with the modern aesthetic. In front of the vanity area, there is a mix of a beige and dark grey tile. Tiles such as these add the look and feel of a luxurious spa right at home.
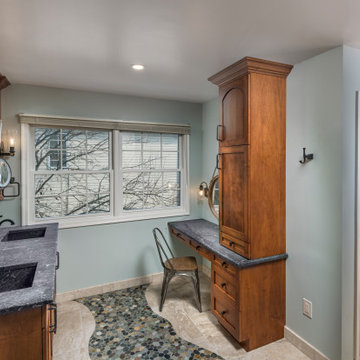
Picture of double sink vanity and make-up vanity with soapstone countertops and oil rubbed bronze wall sconces. Japanese style Toilet is in separate room
Idées déco de salles de bain en bois avec un sol en marbre
1