Idées déco de salles de bain en bois avec un sol en vinyl
Trier par :
Budget
Trier par:Populaires du jour
1 - 20 sur 20 photos
1 sur 3

New quartz counter top, undermount sink, re-finished vanity box, new drawer faces, new vanity doors, toilet, tub /shower, mirror, lights, bath fan, paint, and luxury vinyl plank flooring.

Previous bath goes from 70s dingy and drab, to clean and sleek modern spa. Bringing in natural elements, bright wood tones, and muted whites and greys, this new bath creates an inviting hotel like environment.
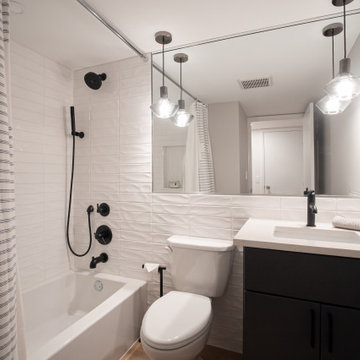
Completely finished walk-out basement suite complete with kitchenette/bar, bathroom and entertainment area.
Inspiration pour une salle de bain vintage en bois de taille moyenne avec un mur gris, un sol en vinyl, un sol marron et un plafond à caissons.
Inspiration pour une salle de bain vintage en bois de taille moyenne avec un mur gris, un sol en vinyl, un sol marron et un plafond à caissons.
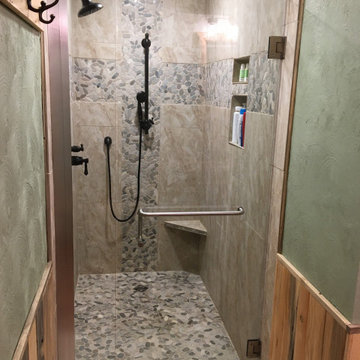
Aménagement d'une salle de bain montagne en bois de taille moyenne avec des carreaux de porcelaine, un sol en vinyl, une vasque, un plan de toilette en quartz, un sol marron, une cabine de douche à porte battante, un plan de toilette multicolore, une niche, meuble simple vasque et meuble-lavabo encastré.

Aménagement d'une grande salle de bain principale et grise et blanche bord de mer en bois avec un placard à porte shaker, des portes de placard blanches, une baignoire en alcôve, un espace douche bain, WC à poser, un carrelage gris, un carrelage imitation parquet, un mur blanc, un sol en vinyl, un lavabo intégré, un plan de toilette en granite, un sol gris, une cabine de douche à porte battante, un plan de toilette gris, meuble simple vasque, meuble-lavabo encastré et un plafond voûté.
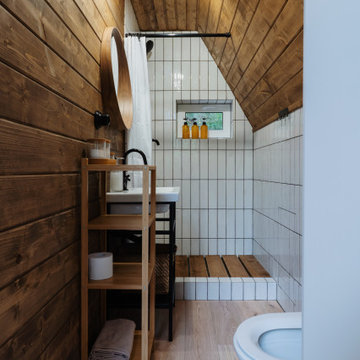
Inspiration pour une salle de bain blanche et bois nordique en bois avec une douche ouverte, WC suspendus, un carrelage blanc, des carreaux de céramique, un sol en vinyl, une cabine de douche avec un rideau et un plafond en bois.
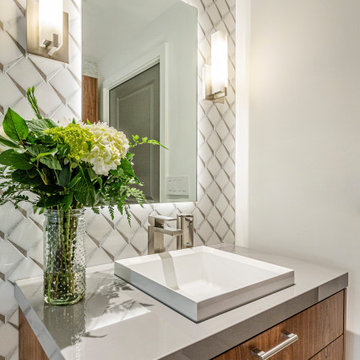
The condo originally had a large Den next to the kitchen. and by removing the den we were able to create an open floor concept that visually expanded the space tremendously!
This bathroom features water jet cut marble patterned tile.
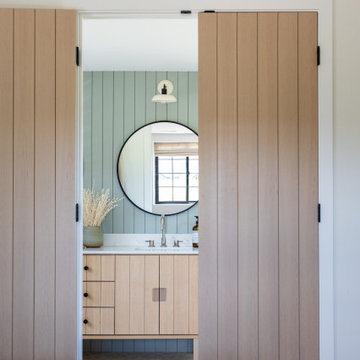
Modern master bathroom with walk in shower, toilet room, freestanding tub and closet. Colors include white walls and one green wood slat accent wall. White oak custom vanity and french doors.
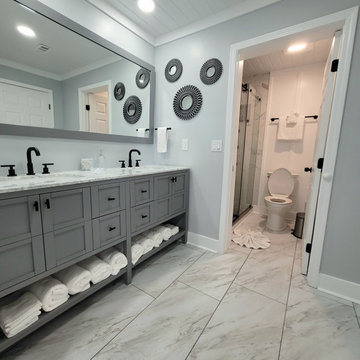
Inspiration pour une salle de bain principale marine en bois avec un placard à porte shaker, des portes de placard grises, un carrelage blanc, un mur gris, un sol en vinyl, un lavabo encastré, un sol gris, une cabine de douche à porte coulissante, un plan de toilette blanc, une niche, meuble double vasque, meuble-lavabo sur pied et un plafond en bois.
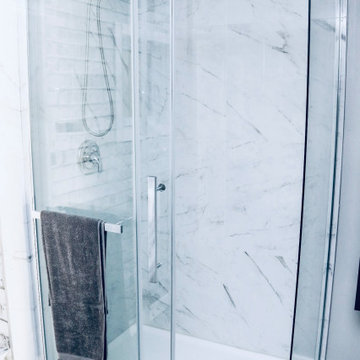
Cette image montre une salle d'eau minimaliste en bois de taille moyenne avec un placard à porte plane, des portes de placard grises, une douche d'angle, WC à poser, un carrelage multicolore, du carrelage en marbre, un mur multicolore, un sol en vinyl, un lavabo encastré, un plan de toilette en marbre, un sol gris, une cabine de douche à porte coulissante, un plan de toilette blanc, meuble simple vasque, meuble-lavabo sur pied et un plafond décaissé.
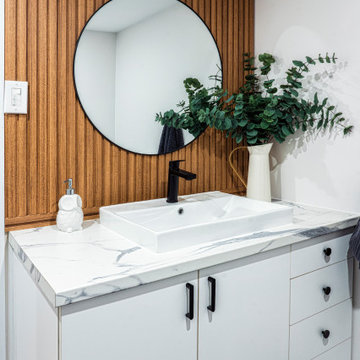
Small budge no problem !!!
This bathroom was just a refresh, we installed clip vinyl flooring, kept the existing vanity we simply added new handles, we changed the countertops and sink and faucet. and to give it the WOW factor we added the wood wall treatment and a simple round mirror.
What a transformation it was!
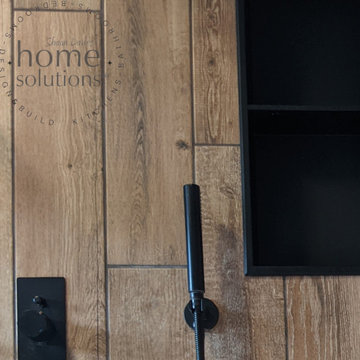
Scandi. walk in shower, curved bath, bathroom wall paper, designer shower, wall hung, green tiles, wood effect tiles, black fittings, shower niche, composite floor, waterproof floor, black shower fittings, wall mounted taps, heated mirror, clever bathroom storage, open storage, black shower screen,
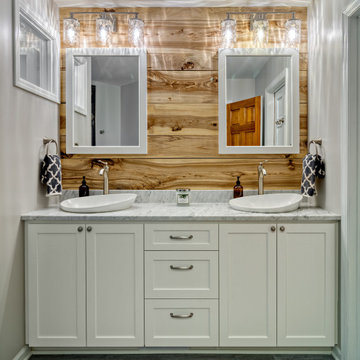
Idée de décoration pour une salle de bain principale tradition en bois avec un placard avec porte à panneau encastré, des portes de placard blanches, un sol en vinyl, une vasque, un plan de toilette en marbre, un sol gris, un plan de toilette blanc et meuble double vasque.
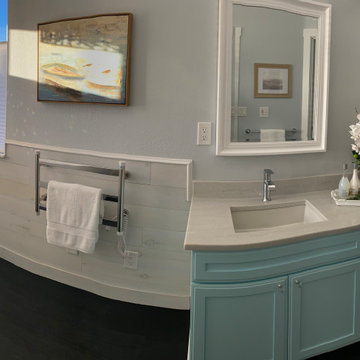
New quartz counter top, undermount sink, re-finished vanity box, new drawer faces, new vanity doors, toilet, tub /shower, mirror, lights, bath fan, paint, soaking tub, towel warmer, and luxury vinyl plank flooring.
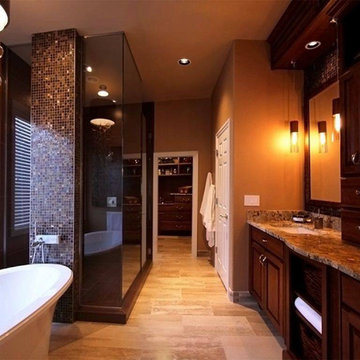
Inspiration pour une grande salle de bain principale traditionnelle en bois foncé et bois avec une baignoire posée, WC à poser, un mur multicolore, un sol en vinyl, une vasque, un sol multicolore, une cabine de douche à porte battante, une niche, un plafond voûté, un placard avec porte à panneau surélevé, une douche double, un carrelage beige, un plan de toilette en granite, un plan de toilette gris, meuble double vasque, meuble-lavabo encastré et un carrelage de pierre.
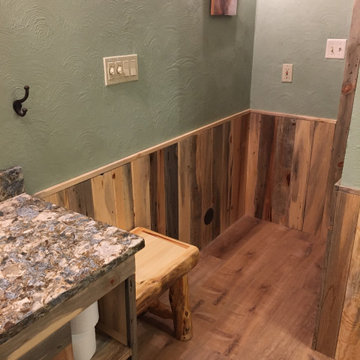
Exemple d'une salle de bain montagne en bois brun et bois de taille moyenne avec un placard à porte plane, un sol en vinyl, une vasque, un plan de toilette en quartz, un sol marron, une cabine de douche à porte battante, un plan de toilette multicolore, une niche, meuble simple vasque et meuble-lavabo encastré.
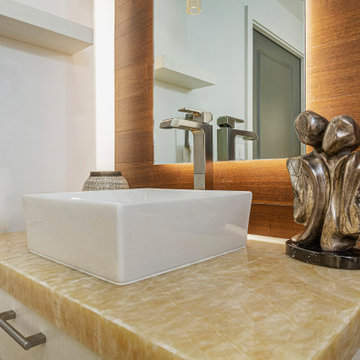
The condo originally had a large den next to the kitchen. and by removing the den we were able to create an open floor concept that visually expanded the space tremendously!
This bathroom features an onyx slab counter top.
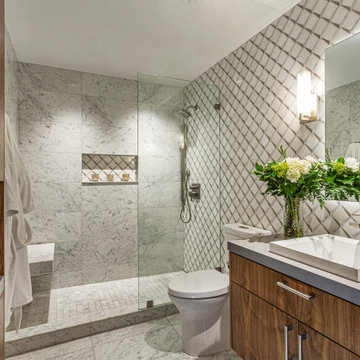
The condo originally had a large den next to the kitchen. and by removing the den we were able to create an open floor concept that visually expanded the space tremendously!
This bathroom features water jet cut marble patterned tile.
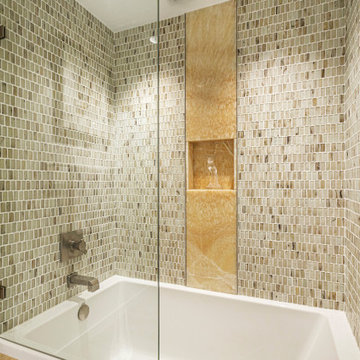
The condo originally had a large den next to the kitchen. and by removing the den we were able to create an open floor concept that visually expanded the space tremendously!
This bathroom features handmade glass tile in the shower with an onyx slab accent strip.

Idée de décoration pour une salle de bain grise et rose minimaliste en bois clair et bois de taille moyenne pour enfant avec un placard à porte plane, une baignoire d'angle, une douche ouverte, WC à poser, un carrelage beige, un carrelage imitation parquet, un mur rose, un sol en vinyl, un lavabo suspendu, un plan de toilette en quartz modifié, un sol beige, aucune cabine, un plan de toilette blanc, une niche, meuble simple vasque et meuble-lavabo suspendu.
Idées déco de salles de bain en bois avec un sol en vinyl
1