Idées déco de salles de bain en bois brun avec des carreaux de béton
Trier par :
Budget
Trier par:Populaires du jour
81 - 100 sur 871 photos
1 sur 3
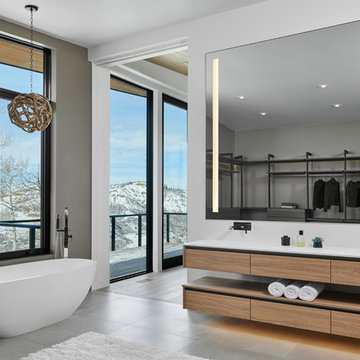
Exemple d'une grande salle de bain principale tendance en bois brun avec une baignoire indépendante, un sol en carrelage de porcelaine, un sol gris, un placard à porte plane, WC à poser, un carrelage gris, des carreaux de béton, un mur gris, un lavabo intégré, un plan de toilette en surface solide et un plan de toilette blanc.

Open to the Primary Bedroom & per the architect, the new floor plan of the en suite bathroom & closet features a strikingly bold cement tile design both in pattern and color, dual sinks, steam shower with a built-in bench, and a separate WC.
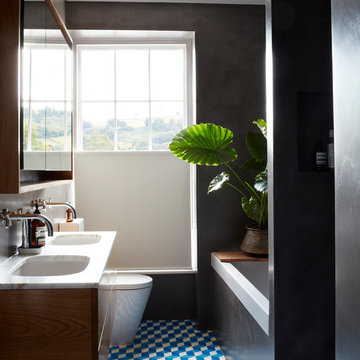
Family bathroom with walk-in shower, oversize Duravit bath and bespoke wall-hung double vanity unit. All tapware from Dornbracht and toilet from Catalano.
The walls are treated with waterproof béton ciré and the floors are bespoke cement tiles.
Photo by Simon Upton
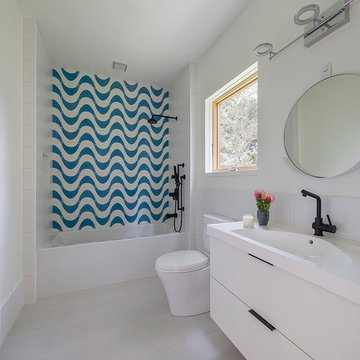
Eric Rorer Photography
Cette image montre une salle d'eau minimaliste en bois brun de taille moyenne avec un placard à porte plane, une baignoire en alcôve, un combiné douche/baignoire, WC à poser, un carrelage bleu, des carreaux de béton, un mur jaune, un sol en carrelage de porcelaine, un lavabo intégré, un plan de toilette en terrazzo et une cabine de douche avec un rideau.
Cette image montre une salle d'eau minimaliste en bois brun de taille moyenne avec un placard à porte plane, une baignoire en alcôve, un combiné douche/baignoire, WC à poser, un carrelage bleu, des carreaux de béton, un mur jaune, un sol en carrelage de porcelaine, un lavabo intégré, un plan de toilette en terrazzo et une cabine de douche avec un rideau.
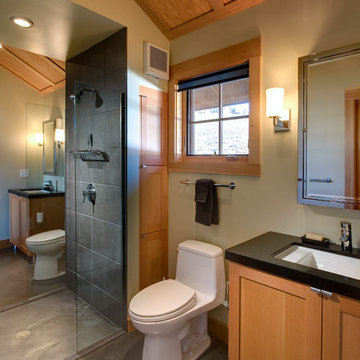
Inspiration pour une salle de bain design en bois brun avec un lavabo encastré, un placard à porte shaker, une douche ouverte, WC à poser, des carreaux de béton et aucune cabine.
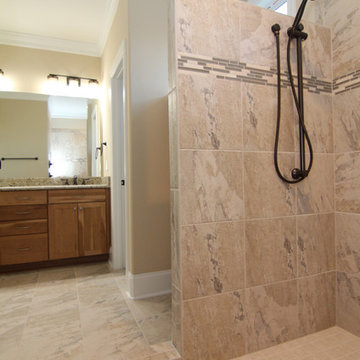
Open concept shower with no door entry. His and hers vanity on opposite wall. Oil rubbed bronze shower head and fixtures.
Aménagement d'une salle de bain principale classique en bois brun de taille moyenne avec un placard à porte shaker, une douche ouverte, WC à poser, un carrelage gris, des carreaux de béton, un mur beige, un sol en carrelage de céramique, un lavabo encastré et un plan de toilette en granite.
Aménagement d'une salle de bain principale classique en bois brun de taille moyenne avec un placard à porte shaker, une douche ouverte, WC à poser, un carrelage gris, des carreaux de béton, un mur beige, un sol en carrelage de céramique, un lavabo encastré et un plan de toilette en granite.
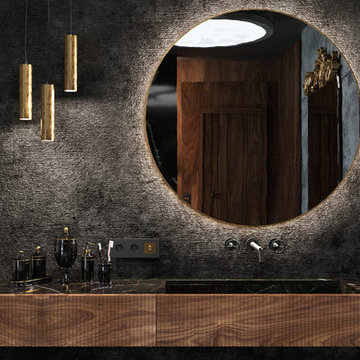
Интерьер этой квартиры в Доломитах, северной горной части Италии разрабатывался для русской семейной пары . Для реконструкции были выбраны апартаменты 140 кв м в небольшом итальянском городке с достаточной инфраструктурой, расположенном на красивейшем горном озере в непосредственной близости от горнолыжных курортов для катания на лыжах зимой, а так же рядом с горными велосипедными и пешеходными тропами для отдыха летом. То есть в качестве круглогодичной дачи на время отдыха. Сначала проект был задуман как база с несколькими спальнями для друзей и просторной кухней и лонж зоной для вечеринок. Однако в процессе оформления недвижимости, познакомившись с местной культурой, природой и традициями, семейная пара решила изменить направление проекта в сторону личного комфорта, пространства, созданного исключительно для двоих.
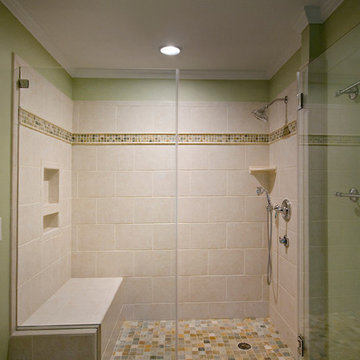
This beautiful spa-like bathroom was completed in the Spring of 2012. The relaxing greens and creams used in this master bath blend beautifully with the cherry cabinets and Uba Tuba granite countertops. The chrome fixtures bring sparkle to the room and stand out beautifully against the dark granite and cream tiles. The natural stone shower floor and accent strip add fabulous color to the space.
copyright 2012 marilyn peryer photograph
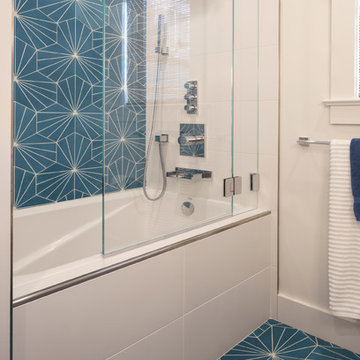
Andrew McKinney Photography
Cette photo montre une petite salle de bain tendance en bois brun pour enfant avec un placard à porte plane, une baignoire en alcôve, un combiné douche/baignoire, WC suspendus, un carrelage bleu, des carreaux de béton, un mur blanc, un sol en carrelage de céramique, un lavabo encastré et un plan de toilette en quartz modifié.
Cette photo montre une petite salle de bain tendance en bois brun pour enfant avec un placard à porte plane, une baignoire en alcôve, un combiné douche/baignoire, WC suspendus, un carrelage bleu, des carreaux de béton, un mur blanc, un sol en carrelage de céramique, un lavabo encastré et un plan de toilette en quartz modifié.
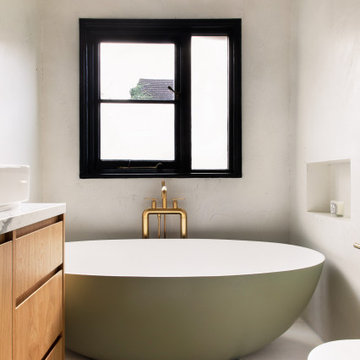
the main bathroom was to be a timeless, elegant sanctuary, to create a sense of peace within a busy home. We chose a neutrality and understated colour palette which evokes a feeling a calm, and allows the brushed brass fittings and free standing bath to become the focus.
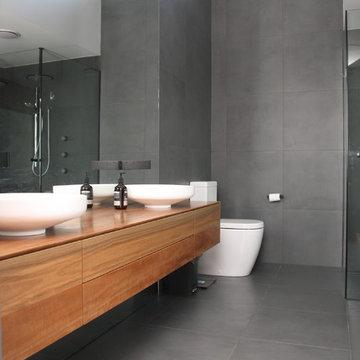
Katherine Dujmovic
Cette image montre une grande salle de bain principale design en bois brun avec un placard en trompe-l'oeil, une baignoire indépendante, une douche ouverte, WC à poser, un carrelage gris, des carreaux de béton, un mur gris, carreaux de ciment au sol, une vasque, un plan de toilette en bois, un sol gris et une cabine de douche à porte battante.
Cette image montre une grande salle de bain principale design en bois brun avec un placard en trompe-l'oeil, une baignoire indépendante, une douche ouverte, WC à poser, un carrelage gris, des carreaux de béton, un mur gris, carreaux de ciment au sol, une vasque, un plan de toilette en bois, un sol gris et une cabine de douche à porte battante.
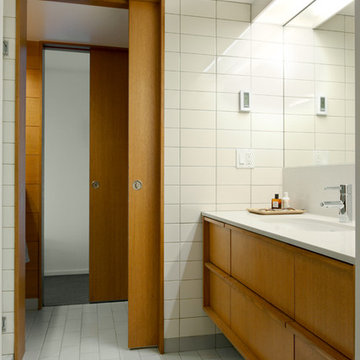
Exemple d'une salle de bain rétro en bois brun de taille moyenne avec un lavabo encastré, un placard à porte plane, un plan de toilette en surface solide, un carrelage blanc, des carreaux de béton, un mur blanc et un sol en carrelage de céramique.
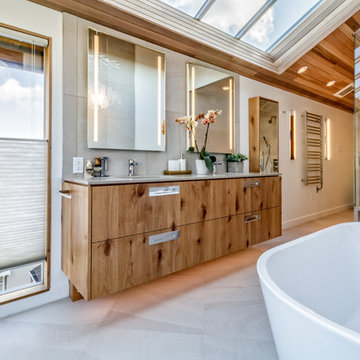
Cette image montre une grande salle de bain principale design en bois brun avec un placard à porte plane, une baignoire indépendante, une douche double, WC à poser, un carrelage gris, des carreaux de béton, un mur blanc, sol en béton ciré, un lavabo encastré, un plan de toilette en béton, un sol gris, une cabine de douche à porte battante et un plan de toilette gris.
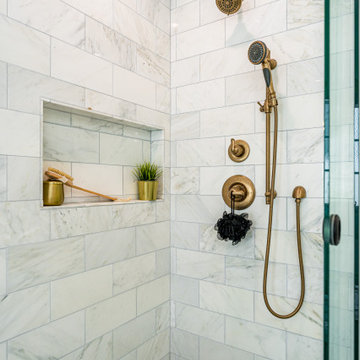
Transform your home with a new construction master bathroom remodel that embodies modern luxury. Two overhead square mirrors provide a spacious feel, reflecting light and making the room appear larger. Adding elegance, the wood cabinetry complements the white backsplash, and the gold and black fixtures create a sophisticated contrast. The hexagon flooring adds a unique touch and pairs perfectly with the white countertops. But the highlight of this remodel is the shower's niche and bench, alongside the freestanding bathtub ready for a relaxing soak.
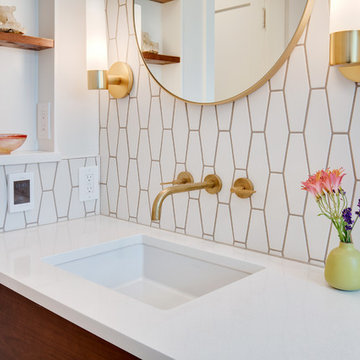
Our clients wanted to update the bathroom on the main floor to reflect the style of the rest of their home. The clean white lines, gold fixtures and floating vanity give this space a very elegant and modern look.
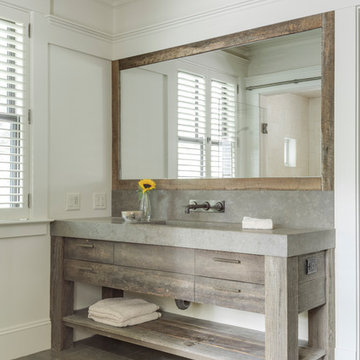
Greg Premru
Réalisation d'une grande salle de bain principale tradition en bois brun avec un placard à porte plane, une baignoire encastrée, un carrelage gris, des carreaux de béton, un mur blanc, un sol en ardoise, un lavabo intégré, un plan de toilette en béton et un sol gris.
Réalisation d'une grande salle de bain principale tradition en bois brun avec un placard à porte plane, une baignoire encastrée, un carrelage gris, des carreaux de béton, un mur blanc, un sol en ardoise, un lavabo intégré, un plan de toilette en béton et un sol gris.
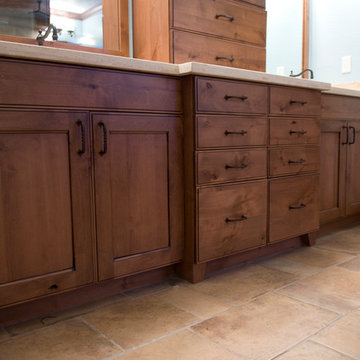
Don Dear Photography:
Tapered legs gave a little additional style to the cabinet without losing the simple rustic feel associated to a southwest environment.
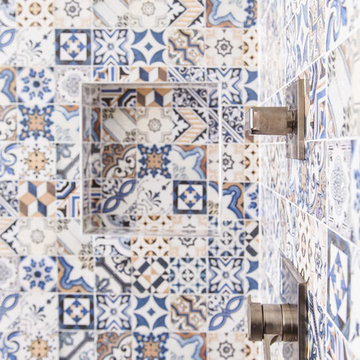
Idées déco pour une douche en alcôve principale moderne en bois brun de taille moyenne avec un placard à porte plane, une baignoire indépendante, un carrelage bleu, un carrelage blanc, des carreaux de béton, un mur blanc, un lavabo encastré, un sol gris et aucune cabine.
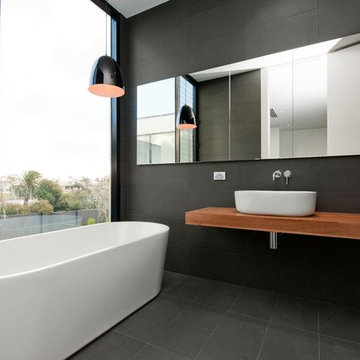
Inspiration pour une salle de bain principale design en bois brun de taille moyenne avec une baignoire indépendante, WC à poser, un carrelage noir, des carreaux de béton, un mur noir, carreaux de ciment au sol, une vasque, un plan de toilette en bois, un sol noir et aucune cabine.
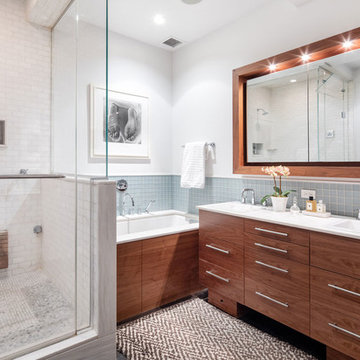
The soft colors and varied patterns in this bathroom make it feel interesting and special. We used space saving tricks to accommodate a spacious shower, a small bathtub, and a stylish double sink vanity!
Project completed by New York interior design firm Betty Wasserman Art & Interiors, which serves New York City, as well as across the tri-state area and in The Hamptons.
For more about Betty Wasserman, click here: https://www.bettywasserman.com/
To learn more about this project, click here:
https://www.bettywasserman.com/spaces/chelsea-nyc-live-work-loft/
Idées déco de salles de bain en bois brun avec des carreaux de béton
5