Idées déco de salles de bain en bois brun avec des carreaux de céramique
Trier par :
Budget
Trier par:Populaires du jour
61 - 80 sur 17 318 photos
1 sur 3
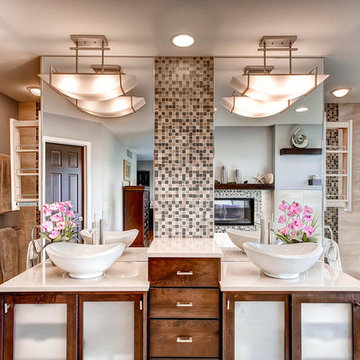
A large, less restrictive space can sometimes be a challenge to remodel as the possibilities are truly unlimited. The goal was to create a functional and warm space that still felt open, clean and utilized the large space well.
Custom glass panel cabinetry with sliding doors and a central drawer bank features ample storage and even multiple standard outlets inside. Vessel sinks sit atop the custom quartz counters that compliment the stone resin free standing bath.
On the back side of the central wall is a walk in, from both sides, his and hers shower. Custom tile through out ties both sides of this large bath together. The shower features multiple niches.
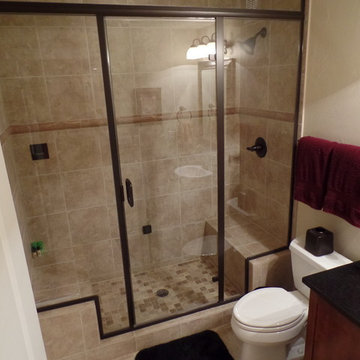
Aménagement d'une petite salle de bain classique en bois brun avec WC séparés, un mur beige, un sol en carrelage de céramique, un lavabo posé, un plan de toilette en granite, un carrelage beige, des carreaux de céramique, une cabine de douche à porte battante, un plan de toilette noir, un banc de douche et meuble simple vasque.
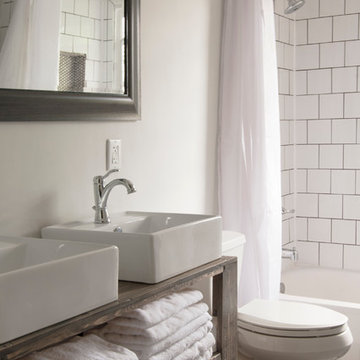
Photo: Adrienne DeRosa © 2015 Houzz
Simple open storage provides easy access to towels and other daily necessities. Bryan designed and built the vanity unit, which with its open shelves makes the bathroom feel larger than it is. Double vessel sinks give the couple the ability to prepare for their days with out infringing on one another.
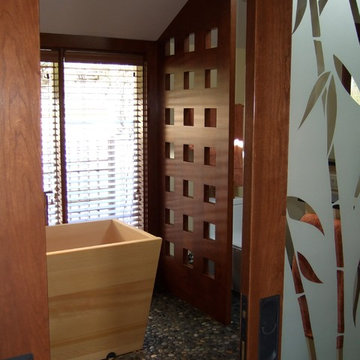
A different view - from the sandblasted, bamboo patterned sliding doors into the bathroom.
Idée de décoration pour une salle de bain principale asiatique en bois brun de taille moyenne avec une vasque, un placard à porte plane, un plan de toilette en granite, un bain japonais, un carrelage beige, des carreaux de céramique, un mur beige et un sol en galet.
Idée de décoration pour une salle de bain principale asiatique en bois brun de taille moyenne avec une vasque, un placard à porte plane, un plan de toilette en granite, un bain japonais, un carrelage beige, des carreaux de céramique, un mur beige et un sol en galet.
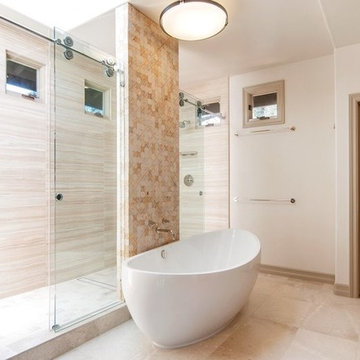
Cette image montre une grande salle de bain principale design en bois brun avec un placard à porte plane, une baignoire indépendante, une douche double, un mur beige, un sol en travertin, un sol beige, une cabine de douche à porte coulissante, un lavabo encastré, un plan de toilette en surface solide, un carrelage beige et des carreaux de céramique.
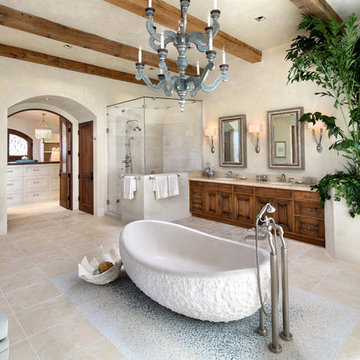
Cette image montre une très grande salle de bain principale méditerranéenne en bois brun avec un carrelage beige, une baignoire indépendante, un lavabo encastré, un mur beige, un sol en travertin, une cabine de douche à porte battante, un placard avec porte à panneau encastré, une douche d'angle, des carreaux de céramique et un sol beige.
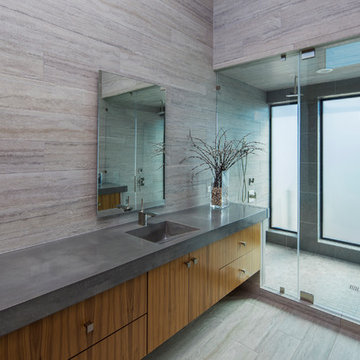
Cette photo montre une grande salle de bain principale moderne en bois brun avec un lavabo intégré, un placard à porte plane, un plan de toilette en béton, une baignoire indépendante, une douche double, WC à poser, un carrelage gris, des carreaux de céramique, un mur gris et un sol en carrelage de céramique.
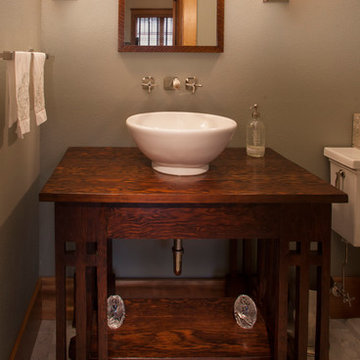
Dane Gregory Meyer
Idées déco pour une petite salle de bain craftsman en bois brun avec une vasque, un placard à porte shaker, un plan de toilette en bois, WC séparés, un carrelage blanc, des carreaux de céramique, un mur vert et un sol en marbre.
Idées déco pour une petite salle de bain craftsman en bois brun avec une vasque, un placard à porte shaker, un plan de toilette en bois, WC séparés, un carrelage blanc, des carreaux de céramique, un mur vert et un sol en marbre.
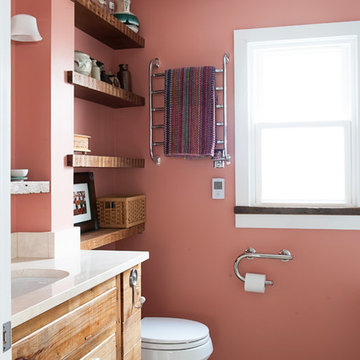
Rashmi Pappu Photography
Inspiration pour une petite salle d'eau rustique en bois brun avec un lavabo encastré, un placard en trompe-l'oeil, un plan de toilette en marbre, une baignoire encastrée, un combiné douche/baignoire, WC séparés, un carrelage blanc, des carreaux de céramique, un mur rose, sol en béton ciré et un plan de toilette beige.
Inspiration pour une petite salle d'eau rustique en bois brun avec un lavabo encastré, un placard en trompe-l'oeil, un plan de toilette en marbre, une baignoire encastrée, un combiné douche/baignoire, WC séparés, un carrelage blanc, des carreaux de céramique, un mur rose, sol en béton ciré et un plan de toilette beige.
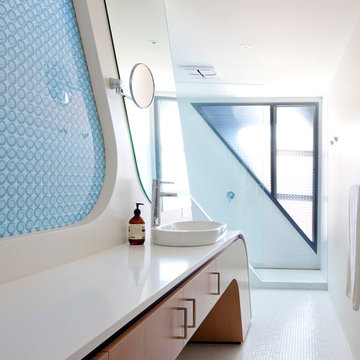
Internal bathroom view.
Design: Andrew Simpson Architects
Project Team: Andrew Simpson, Owen West, Steve Hatzellis, Stephan Bekhor, Michael Barraclough, Eugene An
Completed: 2011
Photography: Christine Francis
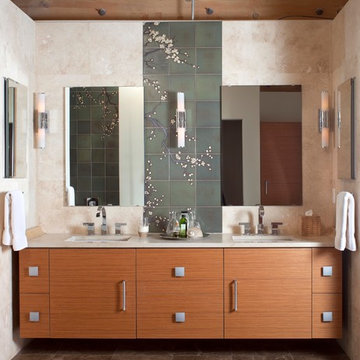
Emily Minton Redfield
Idées déco pour une grande salle de bain principale contemporaine en bois brun avec un lavabo encastré, un placard à porte plane, un plan de toilette en marbre, WC suspendus, un carrelage vert, des carreaux de céramique, un mur beige, un sol en marbre, une baignoire indépendante et un plan de toilette beige.
Idées déco pour une grande salle de bain principale contemporaine en bois brun avec un lavabo encastré, un placard à porte plane, un plan de toilette en marbre, WC suspendus, un carrelage vert, des carreaux de céramique, un mur beige, un sol en marbre, une baignoire indépendante et un plan de toilette beige.
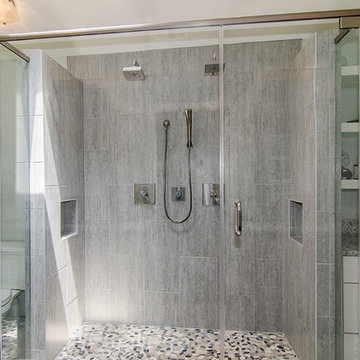
A master bathroom that had been already been nearly cleared out needed a major update and reconfiguration in this narrow space to create a spa-like oasis for these homeowners! A huge spacious shower with dual rain-heads and a hand-held is a major highlight. Floorplan design by Chad Hatfield, CR, CKBR. Photography by Lauren Brown of Versatile Imaging.
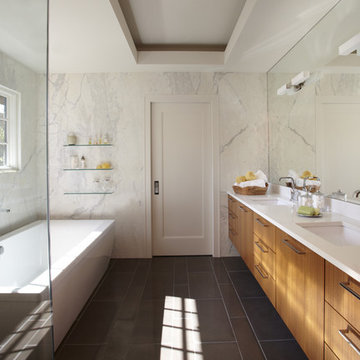
This contemporary bath utilizes the galley way construction of this master bath through the use of light, and finishes. A large glass shower equipped with rain shower head and storage niches, reflects light impeccably making the space feel expansive. Counter to ceiling height mirror atop a floating vanity, utilize the lateral height of the space. A seated vanity with topped with a mirror at the end of the galley creates drama and focal point upon entry.

The master bathroom is elongated to accommodate a walk-in shower and a more modern design to fit the vintage of their home.
A St. Louis County mid-century modern ranch home from 1958 had a long hallway to reach 4 bedrooms. With some of the children gone, the owners longed for an enlarged master suite with a larger bathroom.
By using the space of an unused bedroom, the floorplan was rearranged to create a larger master bathroom, a generous walk-in closet and a sitting area within the master bedroom. Rearranging the space also created a vestibule outside their room with shelves for displaying art work.
Photos by Toby Weiss @ Mosby Building Arts

Photography by Brad Knipstein
Idée de décoration pour une salle de bain champêtre en bois brun de taille moyenne pour enfant avec un placard à porte plane, une baignoire en alcôve, un combiné douche/baignoire, un carrelage vert, des carreaux de céramique, un mur blanc, un sol en carrelage de porcelaine, une grande vasque, un plan de toilette en quartz modifié, un sol gris, une cabine de douche avec un rideau, un plan de toilette gris, un banc de douche, meuble simple vasque et meuble-lavabo encastré.
Idée de décoration pour une salle de bain champêtre en bois brun de taille moyenne pour enfant avec un placard à porte plane, une baignoire en alcôve, un combiné douche/baignoire, un carrelage vert, des carreaux de céramique, un mur blanc, un sol en carrelage de porcelaine, une grande vasque, un plan de toilette en quartz modifié, un sol gris, une cabine de douche avec un rideau, un plan de toilette gris, un banc de douche, meuble simple vasque et meuble-lavabo encastré.

Summary of Scope: gut renovation/reconfiguration of kitchen, coffee bar, mudroom, powder room, 2 kids baths, guest bath, master bath and dressing room, kids study and playroom, study/office, laundry room, restoration of windows, adding wallpapers and window treatments
Background/description: The house was built in 1908, my clients are only the 3rd owners of the house. The prior owner lived there from 1940s until she died at age of 98! The old home had loads of character and charm but was in pretty bad condition and desperately needed updates. The clients purchased the home a few years ago and did some work before they moved in (roof, HVAC, electrical) but decided to live in the house for a 6 months or so before embarking on the next renovation phase. I had worked with the clients previously on the wife's office space and a few projects in a previous home including the nursery design for their first child so they reached out when they were ready to start thinking about the interior renovations. The goal was to respect and enhance the historic architecture of the home but make the spaces more functional for this couple with two small kids. Clients were open to color and some more bold/unexpected design choices. The design style is updated traditional with some eclectic elements. An early design decision was to incorporate a dark colored french range which would be the focal point of the kitchen and to do dark high gloss lacquered cabinets in the adjacent coffee bar, and we ultimately went with dark green.
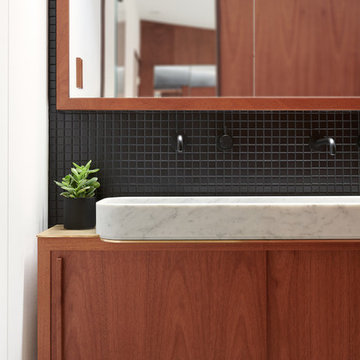
Jean Bai/Konstrukt Photo
Idée de décoration pour une petite salle de bain principale minimaliste en bois brun avec un placard à porte plane, une douche double, WC suspendus, un carrelage noir, des carreaux de céramique, un mur noir, sol en béton ciré, un lavabo de ferme, un sol gris et aucune cabine.
Idée de décoration pour une petite salle de bain principale minimaliste en bois brun avec un placard à porte plane, une douche double, WC suspendus, un carrelage noir, des carreaux de céramique, un mur noir, sol en béton ciré, un lavabo de ferme, un sol gris et aucune cabine.
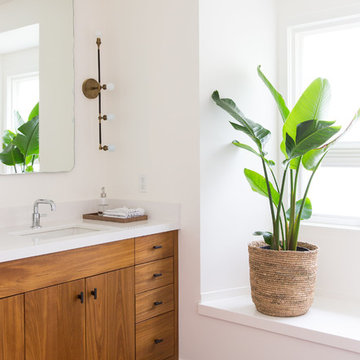
Inspiration pour une salle de bain principale nordique en bois brun de taille moyenne avec un placard à porte plane, un carrelage gris, des carreaux de céramique, un mur blanc, un sol en carrelage de céramique, un lavabo encastré et un plan de toilette en quartz modifié.
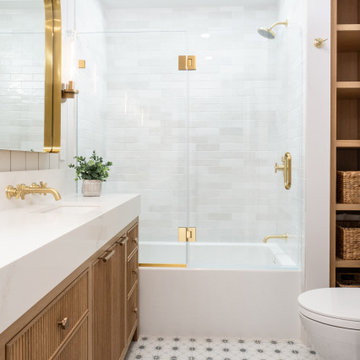
Traditional bathroom remodel featuring white-oak reeded cabinets, satin brass fixtures, and ceramic tiles.
Idée de décoration pour une salle de bain tradition en bois brun de taille moyenne pour enfant avec un placard en trompe-l'oeil, une baignoire en alcôve, un combiné douche/baignoire, WC à poser, un carrelage blanc, des carreaux de céramique, un mur blanc, un sol en carrelage de porcelaine, un lavabo encastré, un plan de toilette en quartz modifié, un sol gris, une cabine de douche à porte battante, un plan de toilette blanc, meuble double vasque et meuble-lavabo encastré.
Idée de décoration pour une salle de bain tradition en bois brun de taille moyenne pour enfant avec un placard en trompe-l'oeil, une baignoire en alcôve, un combiné douche/baignoire, WC à poser, un carrelage blanc, des carreaux de céramique, un mur blanc, un sol en carrelage de porcelaine, un lavabo encastré, un plan de toilette en quartz modifié, un sol gris, une cabine de douche à porte battante, un plan de toilette blanc, meuble double vasque et meuble-lavabo encastré.
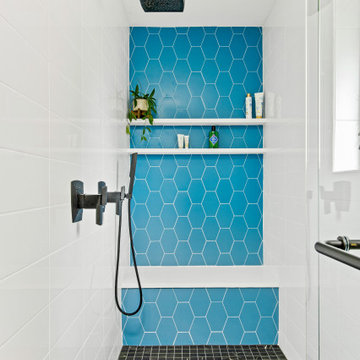
Cette photo montre une salle de bain principale rétro en bois brun de taille moyenne avec un placard avec porte à panneau encastré, une douche ouverte, un carrelage bleu, des carreaux de céramique, un mur gris, un sol en carrelage de porcelaine, un lavabo encastré, un plan de toilette en quartz modifié, un sol noir, une cabine de douche à porte battante, un plan de toilette blanc, un banc de douche, meuble double vasque et meuble-lavabo suspendu.
Idées déco de salles de bain en bois brun avec des carreaux de céramique
4