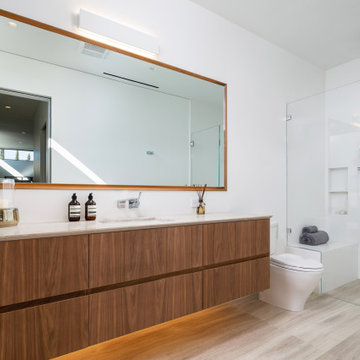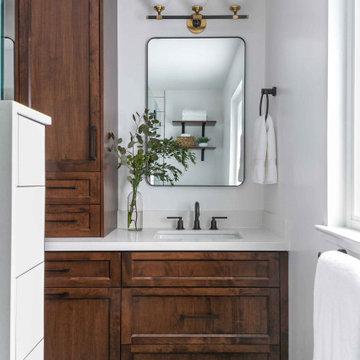Idées déco de salles de bain en bois brun avec des portes de placard grises
Trier par :
Budget
Trier par:Populaires du jour
101 - 120 sur 152 320 photos
1 sur 3

Cette photo montre une douche en alcôve principale et beige et blanche scandinave en bois brun de taille moyenne avec un placard à porte plane, un carrelage blanc, des carreaux de céramique, un mur blanc, un sol en carrelage de céramique, une vasque, un plan de toilette en bois, un sol beige, aucune cabine, un plan de toilette blanc, meuble simple vasque et meuble-lavabo suspendu.

This transformation started with a builder grade bathroom and was expanded into a sauna wet room. With cedar walls and ceiling and a custom cedar bench, the sauna heats the space for a relaxing dry heat experience. The goal of this space was to create a sauna in the secondary bathroom and be as efficient as possible with the space. This bathroom transformed from a standard secondary bathroom to a ergonomic spa without impacting the functionality of the bedroom.
This project was super fun, we were working inside of a guest bedroom, to create a functional, yet expansive bathroom. We started with a standard bathroom layout and by building out into the large guest bedroom that was used as an office, we were able to create enough square footage in the bathroom without detracting from the bedroom aesthetics or function. We worked with the client on her specific requests and put all of the materials into a 3D design to visualize the new space.
Houzz Write Up: https://www.houzz.com/magazine/bathroom-of-the-week-stylish-spa-retreat-with-a-real-sauna-stsetivw-vs~168139419
The layout of the bathroom needed to change to incorporate the larger wet room/sauna. By expanding the room slightly it gave us the needed space to relocate the toilet, the vanity and the entrance to the bathroom allowing for the wet room to have the full length of the new space.
This bathroom includes a cedar sauna room that is incorporated inside of the shower, the custom cedar bench follows the curvature of the room's new layout and a window was added to allow the natural sunlight to come in from the bedroom. The aromatic properties of the cedar are delightful whether it's being used with the dry sauna heat and also when the shower is steaming the space. In the shower are matching porcelain, marble-look tiles, with architectural texture on the shower walls contrasting with the warm, smooth cedar boards. Also, by increasing the depth of the toilet wall, we were able to create useful towel storage without detracting from the room significantly.
This entire project and client was a joy to work with.

We developed a design utilizing organic materials to deliver a Master Bathroom that fulfilled the homeowners wishes of capturing the essence of a memorable vacation retreat. The subtle shine of the polished tile contrasts beautifully with the rich color of the Cherrywood cabinets and the salvaged Teak* wood slats; these elements when intermingled with the bold matte black finishes bring about the perfect balance, creating an inviting retreat after a long day.
*Teak slats: sourced from vintage buildings in Southeast Asia

Example of an open concept primary ensuite with a wood tone vanity, vessel sinks with wall mounted faucets, makeup counter between, black frame elliptical mirrors, a black fabric stool, contemporary sconces and a blue runner.
Features a walk in wet room with rain shower head, wall to wall ledge and free standing bathtub

Bathroom Remodeling in Alexandria, VA with light gray vanity , marble looking porcelain wall and floor tiles, bright white and gray tones, rain shower fixture and modern wall scones.

Inspiration pour une salle de bain principale design de taille moyenne avec un placard à porte shaker, des portes de placard grises, une douche à l'italienne, un carrelage blanc, un mur gris, un sol en carrelage de porcelaine, un lavabo encastré, un plan de toilette en quartz modifié, un sol gris, une cabine de douche à porte battante, un plan de toilette blanc, meuble double vasque et meuble-lavabo encastré.

Cette photo montre une petite salle d'eau nature en bois brun avec une douche d'angle, WC à poser, un carrelage noir et blanc, des carreaux de céramique, un mur beige, carreaux de ciment au sol, un lavabo encastré, un plan de toilette en marbre, un sol multicolore, une cabine de douche à porte battante, un plan de toilette blanc, meuble simple vasque, meuble-lavabo sur pied et un placard à porte plane.

2021 - 3,100 square foot Coastal Farmhouse Style Residence completed with French oak hardwood floors throughout, light and bright with black and natural accents.

Exemple d'une salle de bain principale chic de taille moyenne avec un placard à porte shaker, des portes de placard grises, une baignoire indépendante, un carrelage gris, des carreaux de céramique, un sol en carrelage de porcelaine, un lavabo encastré, un plan de toilette en quartz modifié, une cabine de douche à porte battante, un plan de toilette blanc, meuble double vasque et meuble-lavabo encastré.

Cette photo montre une grande salle de bain chic en bois brun avec un placard sans porte, WC séparés, un carrelage gris, un mur blanc, une grande vasque, un sol multicolore, une cabine de douche à porte battante, un plan de toilette noir, une niche, meuble simple vasque, meuble-lavabo encastré et du lambris de bois.

Exemple d'une salle de bain tendance en bois brun avec un placard à porte plane, un mur blanc, un lavabo encastré, un sol gris, une cabine de douche à porte battante, un plan de toilette beige, meuble simple vasque et meuble-lavabo suspendu.

Cette photo montre une grande salle d'eau tendance en bois brun avec un placard à porte plane, un carrelage beige, des carreaux de porcelaine, un mur beige, un sol en carrelage de porcelaine, un lavabo posé, un sol multicolore, un plan de toilette gris, une niche, meuble double vasque et meuble-lavabo encastré.

Exemple d'une grande salle de bain principale montagne en bois brun avec un placard en trompe-l'oeil, une baignoire en alcôve, un mur marron, un sol en carrelage de céramique, un lavabo encastré, un plan de toilette en granite, un sol gris, un plan de toilette multicolore, meuble double vasque et meuble-lavabo encastré.

Inspiration pour une salle de bain de taille moyenne avec un placard à porte plane, des portes de placard grises, une douche ouverte, WC à poser, un carrelage blanc, des carreaux de porcelaine, un mur blanc, un sol en carrelage de porcelaine, un lavabo intégré, un plan de toilette en quartz modifié, un sol multicolore, aucune cabine et un plan de toilette blanc.

Cette image montre une grande salle d'eau traditionnelle en bois brun avec un placard avec porte à panneau encastré, un mur blanc, un lavabo encastré, un sol gris et un plan de toilette blanc.

Idée de décoration pour une salle de bain design avec un placard à porte plane, des portes de placard grises, un carrelage blanc, des dalles de pierre, un lavabo encastré, un sol blanc, un plan de toilette blanc, meuble simple vasque et meuble-lavabo suspendu.

Aménagement d'une salle de bain principale contemporaine en bois brun avec un placard à porte plane, un carrelage noir, un mur marron, une vasque, un sol gris et un plan de toilette blanc.

Tricia Shay Photography
Exemple d'une salle de bain nature avec un placard avec porte à panneau encastré, des portes de placard grises, un carrelage gris, un carrelage blanc, un lavabo encastré, un sol multicolore, une cabine de douche à porte battante et un plan de toilette blanc.
Exemple d'une salle de bain nature avec un placard avec porte à panneau encastré, des portes de placard grises, un carrelage gris, un carrelage blanc, un lavabo encastré, un sol multicolore, une cabine de douche à porte battante et un plan de toilette blanc.

We developed a design that fully met the desires of a spacious, airy, light filled home incorporating Universal Design features that blend seamlessly adding beauty to the Minimalist Scandinavian concept.

Modern functionality meets rustic charm in this expansive custom home. Featuring a spacious open-concept great room with dark hardwood floors, stone fireplace, and wood finishes throughout.
Idées déco de salles de bain en bois brun avec des portes de placard grises
6