Idées déco de salles de bain en bois brun avec du carrelage en pierre calcaire
Trier par :
Budget
Trier par:Populaires du jour
81 - 100 sur 342 photos
1 sur 3
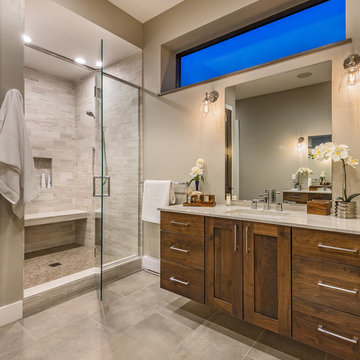
Designed by Hunter and Miranda Mantell-Hecathorn and built by the skilled MHB team, this stunning family home is a must see on the tour! Indicative of their high quality, this home has many features you won’t see in other homes on the tour. A few include: oversized Kolbe Triple-Pane windows; 12” thick, double-stud walls; a 6.5kW solar PV system; and is heated and cooled by only two small, highly efficient central units. The open floor plan was designed with entertaining and large family gatherings in mind. Whether seated in the living room with 12’ ceilings and massive windows with views of the Ponderosas or seated at the island in the kitchen you won’t be far from the action. The large covered back porch and beautiful back yard allows the kids to play while the adults relax by the fire pit. This home also utilizes a Control4 automation system, which allows the owners total control of lighting, audio, and comfort systems from anywhere. With a HERS score of 11, this home is 89% more efficient than the typical new home. Mantell-Hecathorn Builders has been building high quality homes since 1975 and is proud to be 100% committed to building their homes to the rigorous standards of Department of Energy Zero Energy Ready and Energy Star Programs, and have won national DOE awards for their innovative homes. Mantell-Hecathorn Builders also prides itself in being a true hands-on family-run company. They are personally on site daily to assure the MHB high standards are being met. Honesty, efficiency, transparency are a few qualities they strive for in every aspect of the business.
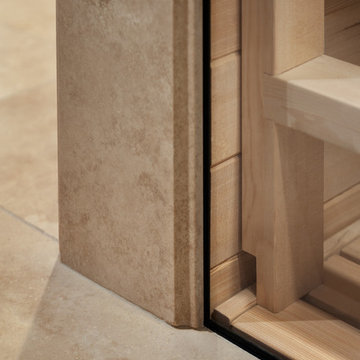
Woodside, CA spa-sauna project is one of our favorites. From the very first moment we realized that meeting customers expectations would be very challenging due to limited timeline but worth of trying at the same time. It was one of the most intense projects which also was full of excitement as we were sure that final results would be exquisite and would make everyone happy.
This sauna was designed and built from the ground up by TBS Construction's team. Goal was creating luxury spa like sauna which would be a personal in-house getaway for relaxation. Result is exceptional. We managed to meet the timeline, deliver quality and make homeowner happy.
TBS Construction is proud being a creator of Atherton Luxury Spa-Sauna.
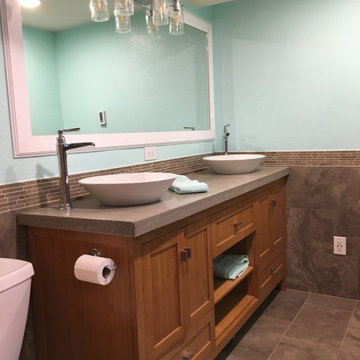
Fantastic basement bathroom with limestone tile, custom concrete counters, bamboo double vanity cabinet, heated floor, massive double shower with freestanding soaking tub.
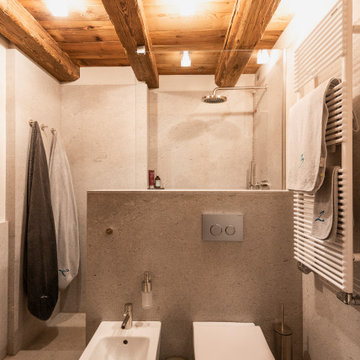
Aménagement d'une petite salle d'eau montagne en bois brun avec un placard avec porte à panneau encastré, une douche d'angle, WC suspendus, un carrelage gris, du carrelage en pierre calcaire, un mur blanc, un sol en bois brun, une vasque, un plan de toilette en bois et aucune cabine.
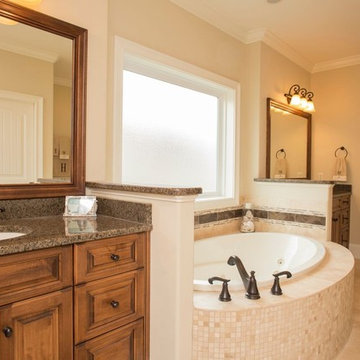
Scott Smallin
Cette image montre une douche en alcôve principale traditionnelle en bois brun de taille moyenne avec un placard avec porte à panneau surélevé, WC séparés, un carrelage beige, du carrelage en pierre calcaire, un mur beige, un sol en calcaire, un lavabo encastré, un plan de toilette en granite, un sol beige et une baignoire en alcôve.
Cette image montre une douche en alcôve principale traditionnelle en bois brun de taille moyenne avec un placard avec porte à panneau surélevé, WC séparés, un carrelage beige, du carrelage en pierre calcaire, un mur beige, un sol en calcaire, un lavabo encastré, un plan de toilette en granite, un sol beige et une baignoire en alcôve.
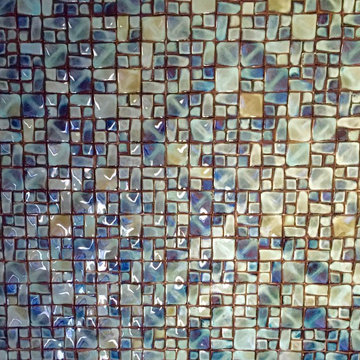
Cette image montre une salle de bain principale bohème en bois brun de taille moyenne avec un placard à porte plane, une baignoire indépendante, une douche ouverte, WC à poser, un carrelage beige, un mur beige, un sol en carrelage de porcelaine, un plan de toilette en quartz modifié, du carrelage en pierre calcaire, une vasque, un sol gris et une cabine de douche à porte battante.
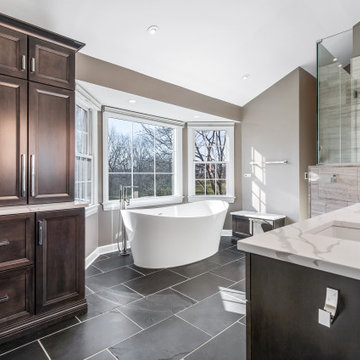
By removing a linen closet and step up whirlpool tub we were able to open up this Master to create a spacious and calming master bath.
Cette photo montre une grande salle de bain principale tendance en bois brun avec un placard à porte plane, une baignoire indépendante, une douche ouverte, WC à poser, un carrelage gris, du carrelage en pierre calcaire, un mur gris, un sol en ardoise, un lavabo encastré, un plan de toilette en quartz modifié, un sol noir, une cabine de douche à porte battante, un plan de toilette blanc, une niche, meuble double vasque, meuble-lavabo encastré et un plafond voûté.
Cette photo montre une grande salle de bain principale tendance en bois brun avec un placard à porte plane, une baignoire indépendante, une douche ouverte, WC à poser, un carrelage gris, du carrelage en pierre calcaire, un mur gris, un sol en ardoise, un lavabo encastré, un plan de toilette en quartz modifié, un sol noir, une cabine de douche à porte battante, un plan de toilette blanc, une niche, meuble double vasque, meuble-lavabo encastré et un plafond voûté.
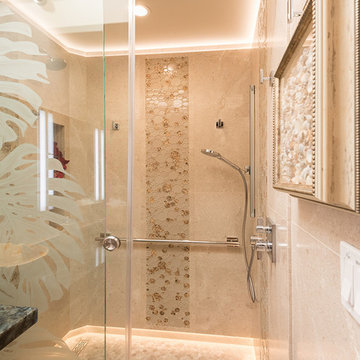
Photography by Greg Hoxsie. Interior design by Valorie Spence of Interior Design Solutions, Maui, Hawaii. Monstera leaf carved art glass panel is by Maui glass artist Janine Arlidge. Gauged limestone pebble inset in the curbless shower floor with linear drain. Fossil shells in the limestone and the mosaic tile wall insets with actual shells embedded unify this elegant beach designed bath.
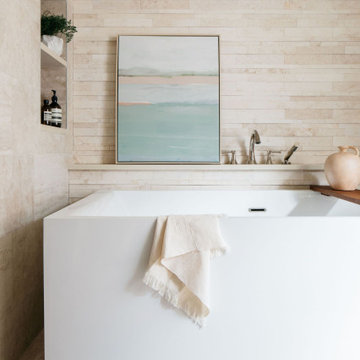
A sleek Japanese style soaking tub is surrounded by honed limestone in this luxurious Primary Bath by Molly Quinn Design. A discreet storage niche for bath accoutrements and a unique shelf mounted faucet are quiet details that make a big impact.
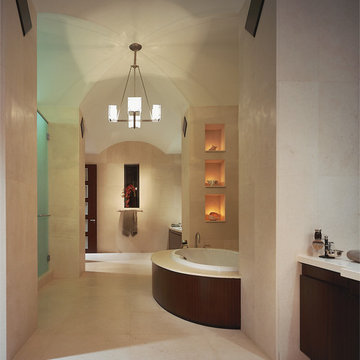
A grand master bath with an elegant chandelier and arched ceiling creates a tranquil retreat at home.
Idées déco pour une très grande douche en alcôve principale classique en bois brun avec un placard à porte plane, une baignoire posée, un carrelage beige, du carrelage en pierre calcaire, un mur beige, un sol en calcaire, un plan de toilette en calcaire, un sol beige et une cabine de douche à porte battante.
Idées déco pour une très grande douche en alcôve principale classique en bois brun avec un placard à porte plane, une baignoire posée, un carrelage beige, du carrelage en pierre calcaire, un mur beige, un sol en calcaire, un plan de toilette en calcaire, un sol beige et une cabine de douche à porte battante.
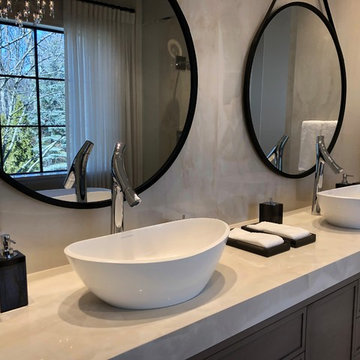
Réalisation d'une grande douche en alcôve principale design en bois brun avec un placard à porte shaker, un carrelage beige, du carrelage en pierre calcaire, une vasque, un plan de toilette en calcaire, un plan de toilette beige, une baignoire indépendante, un mur beige, un sol en carrelage de porcelaine, un sol beige et une cabine de douche à porte battante.
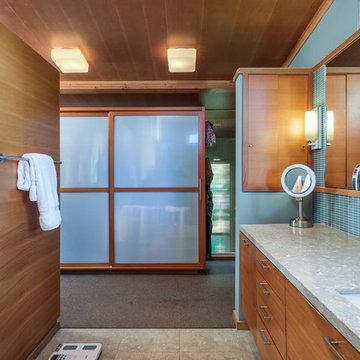
The epitome of NW Modern design tucked away on a private 4+ acre lot in the gated Uplands Reserve. Designed by Prentiss Architects to make a statement on the landscape yet integrate seamlessly into the natural surroundings. Floor to ceiling windows take in the views of Mt. Si and Rattlesnake Ridge. Indoor and outdoor fireplaces, a deck with hot tub and soothing koi pond beckon you outdoors. Let this intimate home with additional detached guest suite be your retreat from urban chaos.
FJU Photo
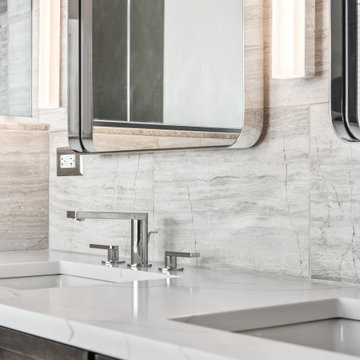
By removing a linen closet and step up whirlpool tub we were able to open up this Master to create a spacious and calming master bath.
Idée de décoration pour une grande salle de bain principale design en bois brun avec un placard à porte plane, une baignoire indépendante, une douche ouverte, WC à poser, un carrelage gris, du carrelage en pierre calcaire, un mur gris, un sol en ardoise, un lavabo encastré, un plan de toilette en quartz modifié, un sol noir, une cabine de douche à porte battante, un plan de toilette blanc, une niche, meuble double vasque, meuble-lavabo encastré et un plafond voûté.
Idée de décoration pour une grande salle de bain principale design en bois brun avec un placard à porte plane, une baignoire indépendante, une douche ouverte, WC à poser, un carrelage gris, du carrelage en pierre calcaire, un mur gris, un sol en ardoise, un lavabo encastré, un plan de toilette en quartz modifié, un sol noir, une cabine de douche à porte battante, un plan de toilette blanc, une niche, meuble double vasque, meuble-lavabo encastré et un plafond voûté.
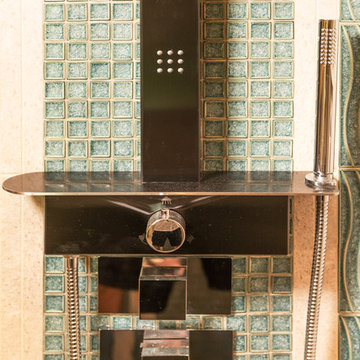
Guest/Powder Bath with Curbless Shower, Rainshower, Body Sprays and Handshower System, 1/2" Glass Hinged Door, Vertical Custom Soap Niches, Blue Mosaic Wall Tile, with Fossil Limestone and Blue Wave Liner Border Tiles, Lumerian Blue Opalescent Granite Countertop, Skirted Toilet, Large Format 36" x 24" Floor & Wall Limestone Tiles. Robe Hooks for Wet Swimsuits and Towels Throughout. Bath Remodel Interior Design by Valorie Spence of Interior Design Solutions Maui. Custom Cabinets by Doug Woodard of Maui Kitchen Conversions, Construction by Ventura Construction Corporation, Lani of Pyramid Electric Maui, Ryan Davis Tile, and Marc Bonofiglio Plumbing. Photography by Greg Hoxsie, A Maui Beach Wedding.
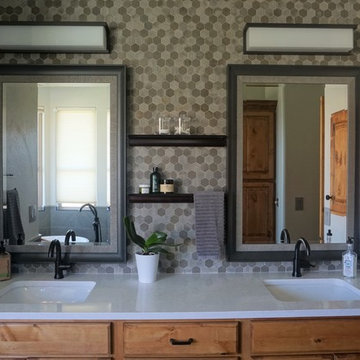
Idée de décoration pour une salle de bain principale tradition en bois brun de taille moyenne avec un placard avec porte à panneau surélevé, une baignoire indépendante, une douche d'angle, un carrelage gris, du carrelage en pierre calcaire, un mur gris, un sol en carrelage de porcelaine, un lavabo encastré, un plan de toilette en quartz, un sol gris, une cabine de douche à porte battante et un plan de toilette blanc.
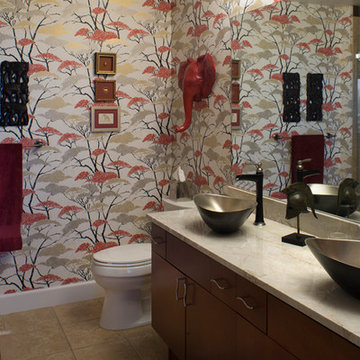
Cette photo montre une douche en alcôve principale éclectique en bois brun de taille moyenne avec un placard à porte plane, WC séparés, un carrelage beige, du carrelage en pierre calcaire, un mur multicolore, un sol en calcaire, une vasque, un plan de toilette en calcaire, un sol beige, une cabine de douche à porte battante et un plan de toilette beige.
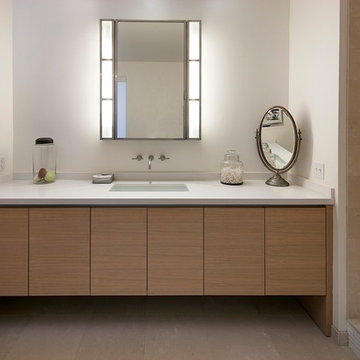
This retreat was designed with separate Women's and Men's private areas. The Women's Bathroom & Closet a large, inviting space for rejuvenation and peace. The Men's Bedroom & Bar a place of relaxation and warmth. The Lounge, an expansive area with a welcoming view of nature.
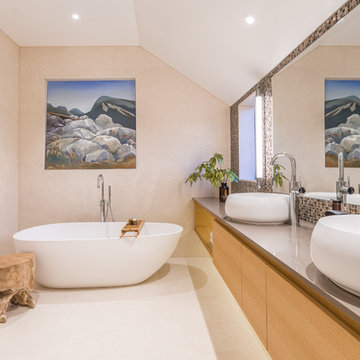
Designer: Natalie Du Bois
Photographer: Kallan Mac Leod
Réalisation d'une grande salle de bain principale design en bois brun avec un placard à porte plane, une baignoire indépendante, un carrelage beige, du carrelage en pierre calcaire, un mur beige, un sol en calcaire, une vasque, un plan de toilette en quartz modifié, un sol beige et un plan de toilette gris.
Réalisation d'une grande salle de bain principale design en bois brun avec un placard à porte plane, une baignoire indépendante, un carrelage beige, du carrelage en pierre calcaire, un mur beige, un sol en calcaire, une vasque, un plan de toilette en quartz modifié, un sol beige et un plan de toilette gris.
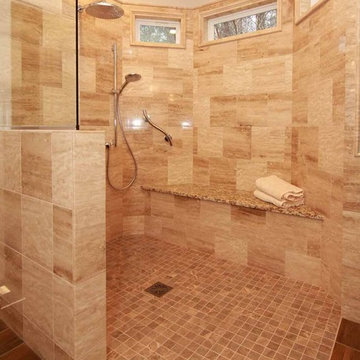
Level Entry Shower Pan - Remove the curb for easier cleaning and a sleek look in you master bath. Pre-built shower pan makes this application very straight forward in a new home or remodeled bath. Check out this newest trend in bathroom remodeling!
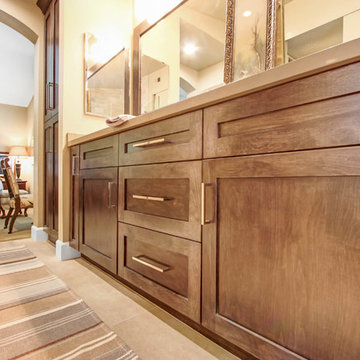
DYS Photo
Cette photo montre une douche en alcôve principale chic en bois brun de taille moyenne avec un placard à porte plane, un carrelage beige, du carrelage en pierre calcaire, un mur beige, un sol en carrelage de porcelaine, un lavabo encastré, un plan de toilette en quartz modifié, un sol beige, une cabine de douche à porte battante et un plan de toilette beige.
Cette photo montre une douche en alcôve principale chic en bois brun de taille moyenne avec un placard à porte plane, un carrelage beige, du carrelage en pierre calcaire, un mur beige, un sol en carrelage de porcelaine, un lavabo encastré, un plan de toilette en quartz modifié, un sol beige, une cabine de douche à porte battante et un plan de toilette beige.
Idées déco de salles de bain en bois brun avec du carrelage en pierre calcaire
5