Idées déco de salles de bain en bois brun avec du papier peint
Trier par :
Budget
Trier par:Populaires du jour
121 - 140 sur 617 photos
1 sur 3
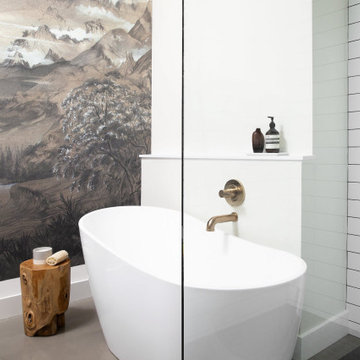
When our client contacted us, they wanted to completely renovate their condo to accommodate a much better use of their space, which included a new kitchen, bathroom, bedroom, and den/office. There were some limitations with placement, given this home was a condo, but some key design changes were made to dramatically improvement their home.
Firstly, after demolition it was discovered that there was lots of ceiling space that was unused and empty. So we all decided to raise it by almost 2 feet - almost 4' in the bathroom and bedroom. This probably had the most dramatic impact of all the changes.
Our client also decided to have polished concrete floors and this was done everywhere, and incorporate custom cabinetry in all rooms. The advantage of this was to really maximize and fully utilize every possible area, while at the same time dramatically beautify the condo.
Of course the brushed brass finishes and minimal decorating help direct the to key focal places in the condo including the mural of wallpaper in the bathroom and entertainment in the living room.
We love the Pentax backsplash in the kitchen!
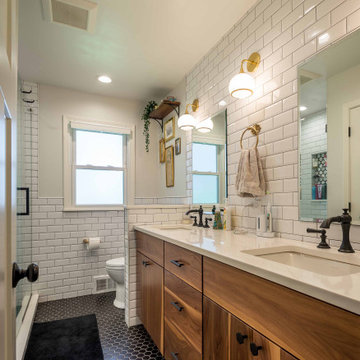
Idées déco pour une douche en alcôve principale, longue et étroite et blanche et bois rétro en bois brun de taille moyenne avec un placard à porte affleurante, WC à poser, un carrelage blanc, un carrelage métro, un mur blanc, un sol en carrelage de céramique, un lavabo encastré, un plan de toilette en quartz, un sol noir, une cabine de douche à porte coulissante, un plan de toilette blanc, meuble double vasque, meuble-lavabo sur pied, un plafond en papier peint et du papier peint.
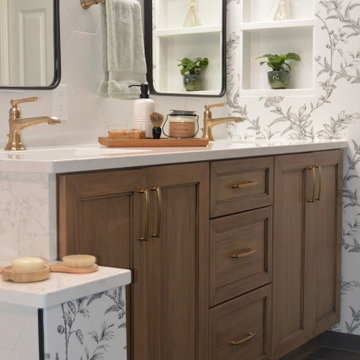
To make the most of this bathroom space, the tub, shower and water closet needed to be moved. To increase the natural light and give the space a better feel, the existing window needed to be enlarged. The story board started with an Alder wood cabinet door styled simply with a minimal applied molding and finished in a medium stain.
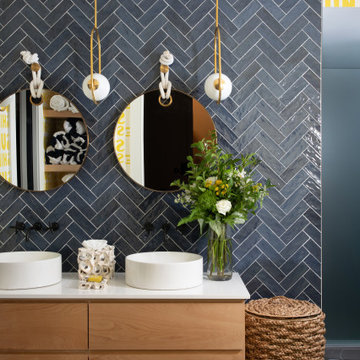
Coastal bathroom with two sinks and two showers with etched glass for privacy.
Idées déco pour une salle de bain bord de mer en bois brun de taille moyenne pour enfant avec un placard à porte plane, une douche double, WC à poser, un carrelage bleu, des carreaux de céramique, un mur multicolore, un sol en carrelage de céramique, une vasque, un plan de toilette en quartz modifié, un sol gris, une cabine de douche à porte battante, un plan de toilette blanc, des toilettes cachées, meuble double vasque, meuble-lavabo suspendu et du papier peint.
Idées déco pour une salle de bain bord de mer en bois brun de taille moyenne pour enfant avec un placard à porte plane, une douche double, WC à poser, un carrelage bleu, des carreaux de céramique, un mur multicolore, un sol en carrelage de céramique, une vasque, un plan de toilette en quartz modifié, un sol gris, une cabine de douche à porte battante, un plan de toilette blanc, des toilettes cachées, meuble double vasque, meuble-lavabo suspendu et du papier peint.
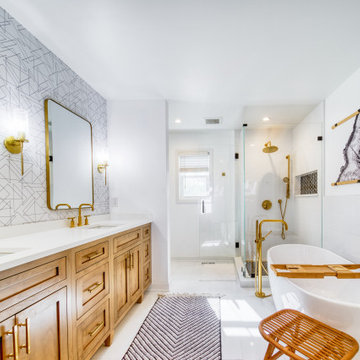
Idées déco pour une salle de bain principale moderne en bois brun de taille moyenne avec un placard avec porte à panneau encastré, une baignoire indépendante, une douche d'angle, WC à poser, un carrelage blanc, des carreaux de porcelaine, un mur blanc, un sol en carrelage de porcelaine, un lavabo encastré, un plan de toilette en quartz, un sol blanc, une cabine de douche à porte battante, un plan de toilette blanc, une niche, meuble double vasque, meuble-lavabo encastré et du papier peint.
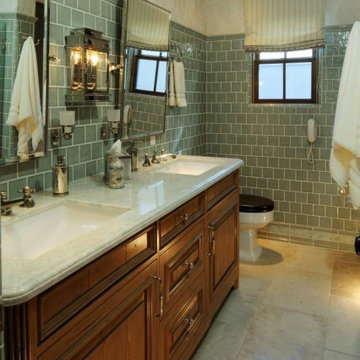
Inspiration pour une salle de bain en bois brun de taille moyenne avec un placard en trompe-l'oeil, WC séparés, un carrelage blanc, un carrelage métro, un mur vert, un sol en calcaire, un lavabo encastré, un plan de toilette en quartz modifié, un sol beige, une cabine de douche à porte battante, un plan de toilette blanc, un banc de douche, meuble double vasque, meuble-lavabo sur pied et du papier peint.
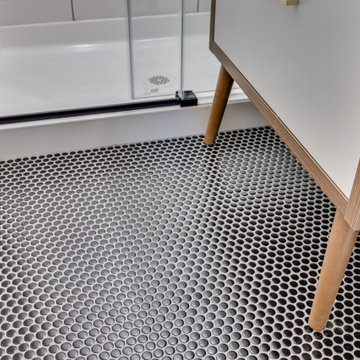
This may be a tiny master bathroom but we made an impact with this mid-century modern design! Featuring black penny round flooring, a simple white shower tile surround, black and white chevron wallpaper, simple black and gold fixtures, and finally a two-tone vanity.
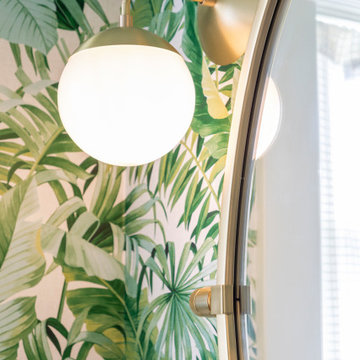
Tropical powder room Cedar & Moss brass sconces against palm leaf wallpaper
Idées déco pour une petite salle de bain éclectique en bois brun avec un placard à porte plane, WC séparés, un carrelage blanc, des carreaux de céramique, un mur vert, un sol en marbre, un lavabo encastré, un plan de toilette en quartz modifié, un sol noir, un plan de toilette blanc, meuble simple vasque, meuble-lavabo suspendu et du papier peint.
Idées déco pour une petite salle de bain éclectique en bois brun avec un placard à porte plane, WC séparés, un carrelage blanc, des carreaux de céramique, un mur vert, un sol en marbre, un lavabo encastré, un plan de toilette en quartz modifié, un sol noir, un plan de toilette blanc, meuble simple vasque, meuble-lavabo suspendu et du papier peint.
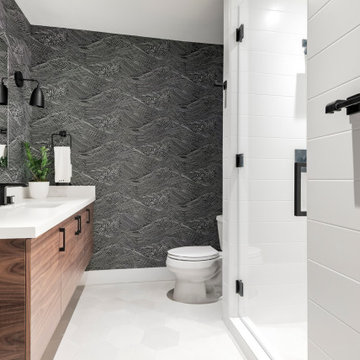
Cette image montre une grande salle de bain design en bois brun avec un placard à porte plane, WC séparés, un mur multicolore, un lavabo encastré, un sol blanc, une cabine de douche à porte battante, meuble-lavabo suspendu, du papier peint, un carrelage gris, un plan de toilette blanc et meuble simple vasque.
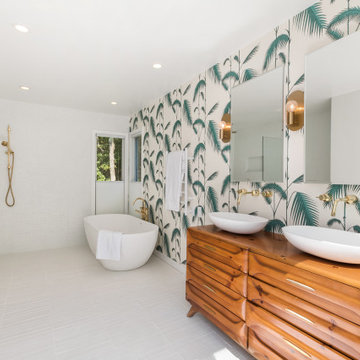
Open concept shower - tub area
Aménagement d'une salle de bain bord de mer en bois brun avec une baignoire indépendante, un mur multicolore, une vasque, un plan de toilette en bois, un sol gris, un plan de toilette marron, meuble double vasque, meuble-lavabo sur pied et du papier peint.
Aménagement d'une salle de bain bord de mer en bois brun avec une baignoire indépendante, un mur multicolore, une vasque, un plan de toilette en bois, un sol gris, un plan de toilette marron, meuble double vasque, meuble-lavabo sur pied et du papier peint.
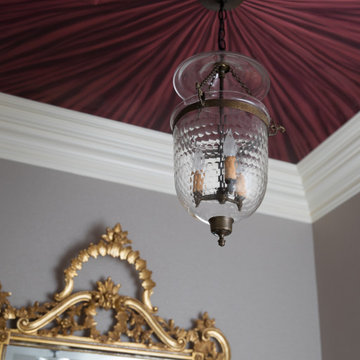
Incorporating trompe l'oeil on the ceiling creates a stunning realistic illusion. The unique feature truly elevates the ambiance of the formal powder room, adding a touch of artistic flair and grandeur. The ceiling is further enhanced with rich crown molding and a vintage pendant light

Inspiration pour une douche en alcôve principale design en bois brun de taille moyenne avec un placard à porte plane, WC séparés, un carrelage blanc, des carreaux de porcelaine, un mur gris, un sol en carrelage de porcelaine, une vasque, un sol gris, une cabine de douche à porte coulissante, un plan de toilette blanc, meuble simple vasque, meuble-lavabo encastré et du papier peint.
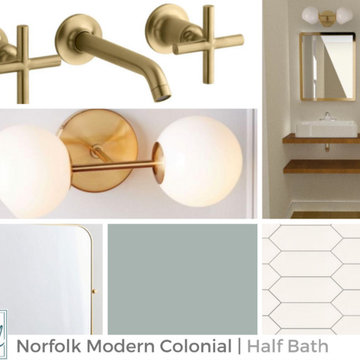
A bright and modern half bath with custom vanity shelving, tile, wallpaper and a pocket door!
Cette image montre une petite salle d'eau traditionnelle en bois brun avec un carrelage blanc, des carreaux de céramique, un mur bleu, parquet clair, une vasque, un plan de toilette en bois, meuble simple vasque, meuble-lavabo suspendu et du papier peint.
Cette image montre une petite salle d'eau traditionnelle en bois brun avec un carrelage blanc, des carreaux de céramique, un mur bleu, parquet clair, une vasque, un plan de toilette en bois, meuble simple vasque, meuble-lavabo suspendu et du papier peint.
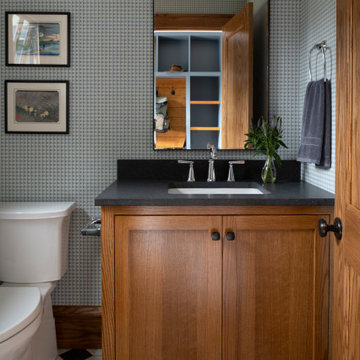
Exemple d'une petite salle de bain craftsman en bois brun avec un placard à porte plane, WC séparés, un mur beige, un sol en carrelage de céramique, un lavabo encastré, un plan de toilette en granite, une cabine de douche à porte battante, un plan de toilette noir, meuble simple vasque, meuble-lavabo sur pied et du papier peint.
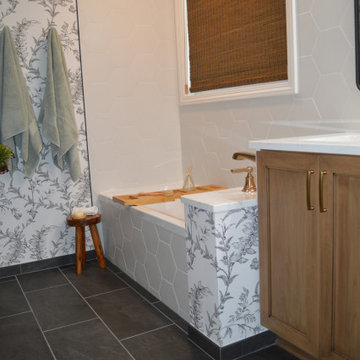
To make the most of this bathroom space, the tub, shower and water closet needed to be moved. To increase the natural light and give the space a better feel, the existing window needed to be enlarged. The story board started with an Alder wood cabinet door styled simply with a minimal applied molding and finished in a medium stain.
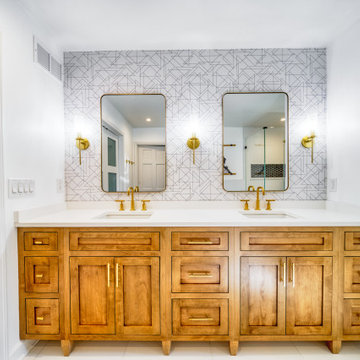
Cette image montre une salle de bain principale minimaliste en bois brun de taille moyenne avec un placard avec porte à panneau encastré, une baignoire indépendante, une douche d'angle, WC à poser, un carrelage blanc, des carreaux de porcelaine, un mur blanc, un sol en carrelage de porcelaine, un lavabo encastré, un plan de toilette en quartz, un sol blanc, une cabine de douche à porte battante, un plan de toilette blanc, une niche, meuble double vasque, meuble-lavabo encastré et du papier peint.
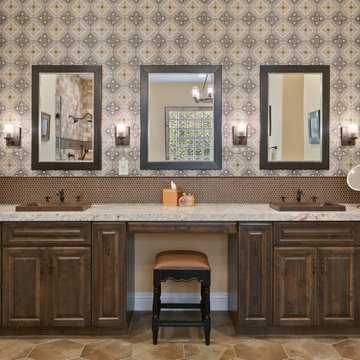
Exemple d'une grande salle de bain principale méditerranéenne en bois brun avec un placard avec porte à panneau surélevé, un mur beige, un lavabo posé, un sol marron, un plan de toilette gris, meuble double vasque, meuble-lavabo encastré et du papier peint.
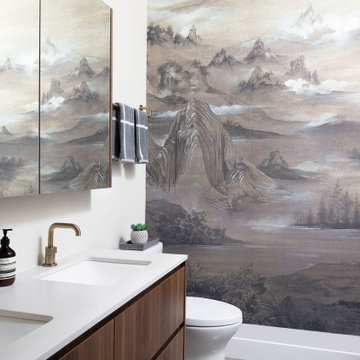
When our client contacted us, they wanted to completely renovate their condo to accommodate a much better use of their space, which included a new kitchen, bathroom, bedroom, and den/office. There were some limitations with placement, given this home was a condo, but some key design changes were made to dramatically improvement their home.
Firstly, after demolition it was discovered that there was lots of ceiling space that was unused and empty. So we all decided to raise it by almost 2 feet - almost 4' in the bathroom and bedroom. This probably had the most dramatic impact of all the changes.
Our client also decided to have polished concrete floors and this was done everywhere, and incorporate custom cabinetry in all rooms. The advantage of this was to really maximize and fully utilize every possible area, while at the same time dramatically beautify the condo.
Of course the brushed brass finishes and minimal decorating help direct the to key focal places in the condo including the mural of wallpaper in the bathroom and entertainment in the living room.
We love the Pentax backsplash in the kitchen!
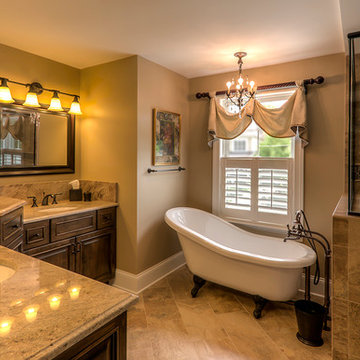
Compact master bathroom, with his and hers vanity, corner linen cabinetry, claw-foot tub and shower with glass enclosure. Photography by Kmiecik Imagery.
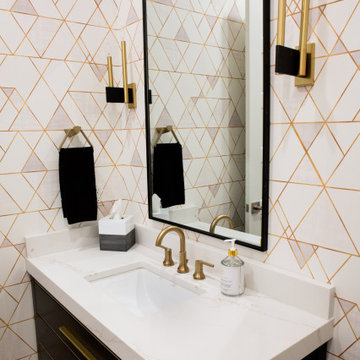
Inspiration pour une salle de bain principale vintage en bois brun de taille moyenne avec un placard en trompe-l'oeil, WC séparés, un mur blanc, parquet clair, un lavabo encastré, un plan de toilette en quartz, un plan de toilette blanc, meuble simple vasque, meuble-lavabo sur pied et du papier peint.
Idées déco de salles de bain en bois brun avec du papier peint
7