Idées déco de salles de bain en bois brun avec meuble-lavabo suspendu
Trier par :
Budget
Trier par:Populaires du jour
121 - 140 sur 6 542 photos
1 sur 3
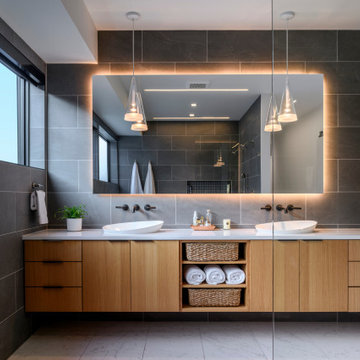
Rift white oak cabinets, quartz counter, and porcelain tile finish the master bath.
Inspiration pour une salle de bain design en bois brun de taille moyenne avec un placard à porte plane, un carrelage gris, une vasque, un sol gris, un plan de toilette blanc, meuble double vasque et meuble-lavabo suspendu.
Inspiration pour une salle de bain design en bois brun de taille moyenne avec un placard à porte plane, un carrelage gris, une vasque, un sol gris, un plan de toilette blanc, meuble double vasque et meuble-lavabo suspendu.
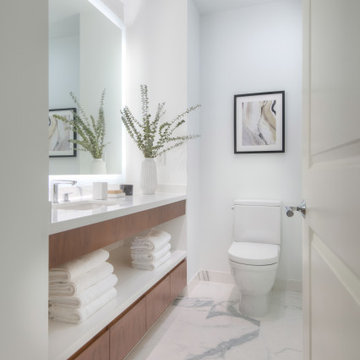
Contemporary style bathroom that combined rich wood tone with white quartz and large format marble looking porcelain tile slab.
Idée de décoration pour une salle d'eau design en bois brun de taille moyenne avec un placard à porte plane, un mur blanc, un lavabo encastré, un sol blanc, un plan de toilette blanc, meuble simple vasque, meuble-lavabo suspendu, un carrelage blanc, des carreaux de porcelaine, un sol en carrelage de porcelaine et un plan de toilette en quartz modifié.
Idée de décoration pour une salle d'eau design en bois brun de taille moyenne avec un placard à porte plane, un mur blanc, un lavabo encastré, un sol blanc, un plan de toilette blanc, meuble simple vasque, meuble-lavabo suspendu, un carrelage blanc, des carreaux de porcelaine, un sol en carrelage de porcelaine et un plan de toilette en quartz modifié.
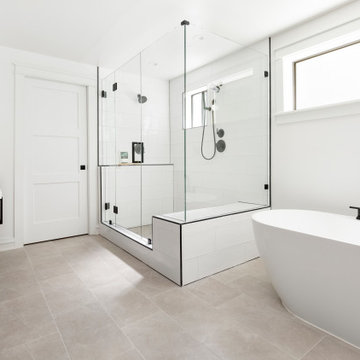
While the majority of APD designs are created to meet the specific and unique needs of the client, this whole home remodel was completed in partnership with Black Sheep Construction as a high end house flip. From space planning to cabinet design, finishes to fixtures, appliances to plumbing, cabinet finish to hardware, paint to stone, siding to roofing; Amy created a design plan within the contractor’s remodel budget focusing on the details that would be important to the future home owner. What was a single story house that had fallen out of repair became a stunning Pacific Northwest modern lodge nestled in the woods!

We took a tiny outdated bathroom and doubled the width of it by taking the unused dormers on both sides that were just dead space. We completely updated it with contrasting herringbone tile and gave it a modern masculine and timeless vibe. This bathroom features a custom solid walnut cabinet designed by Buck Wimberly.
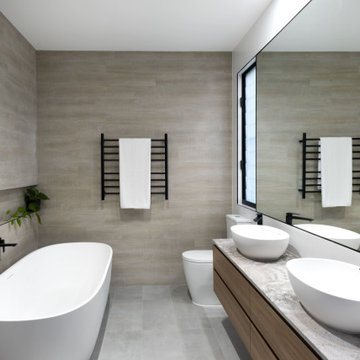
Idées déco pour une salle de bain contemporaine en bois brun avec un placard à porte plane, une baignoire indépendante, un carrelage gris, une vasque, un sol gris, un plan de toilette gris, meuble double vasque et meuble-lavabo suspendu.
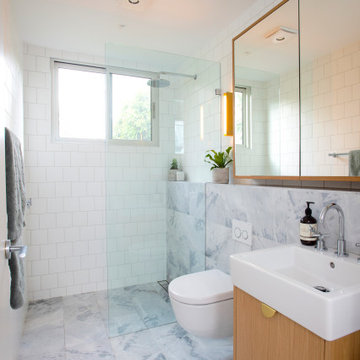
Aménagement d'une salle d'eau contemporaine en bois brun avec un placard à porte plane, une douche à l'italienne, WC suspendus, un lavabo intégré, un sol gris, aucune cabine, meuble simple vasque et meuble-lavabo suspendu.
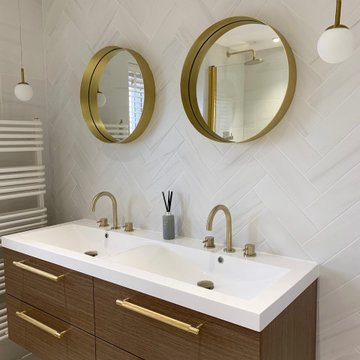
Following the makeover of other areas of her house, our Luton client was ready to refresh her main bathroom. She wanted it to look stylish and contemporary and then left the rest to us. We started with 3D visuals , followed by a mood board then sourcing and project managed the refurb. We love it and more importantly so do they!!
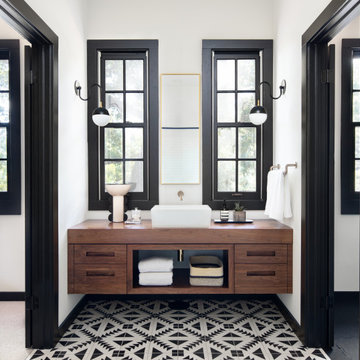
Vanity - Santee Design
Sconces - Atelier De Troupe
Floor Tile - Cement Tile Shop
Aménagement d'une grande salle de bain principale classique en bois brun avec un placard à porte plane, un mur blanc, un sol en carrelage de porcelaine, une vasque, un plan de toilette en bois, un sol multicolore, un plan de toilette marron, meuble simple vasque et meuble-lavabo suspendu.
Aménagement d'une grande salle de bain principale classique en bois brun avec un placard à porte plane, un mur blanc, un sol en carrelage de porcelaine, une vasque, un plan de toilette en bois, un sol multicolore, un plan de toilette marron, meuble simple vasque et meuble-lavabo suspendu.
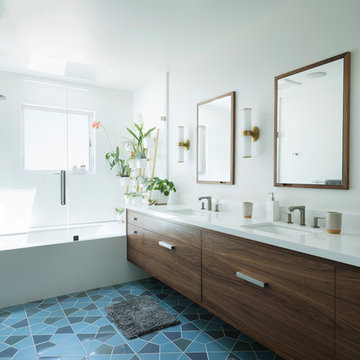
Walnut vanity cabinet. Fireclay blue, mosaic tile on the floor. Light and bright, modern master bath.
Cette photo montre une salle de bain principale moderne en bois brun de taille moyenne avec un placard à porte plane, une baignoire d'angle, un combiné douche/baignoire, WC à poser, un carrelage blanc, mosaïque, un mur blanc, un sol en carrelage de céramique, un lavabo encastré, un plan de toilette en quartz modifié, un sol bleu, une cabine de douche à porte battante, un plan de toilette blanc, un banc de douche, meuble double vasque et meuble-lavabo suspendu.
Cette photo montre une salle de bain principale moderne en bois brun de taille moyenne avec un placard à porte plane, une baignoire d'angle, un combiné douche/baignoire, WC à poser, un carrelage blanc, mosaïque, un mur blanc, un sol en carrelage de céramique, un lavabo encastré, un plan de toilette en quartz modifié, un sol bleu, une cabine de douche à porte battante, un plan de toilette blanc, un banc de douche, meuble double vasque et meuble-lavabo suspendu.

This small 3/4 bath was added in the space of a large entry way of this ranch house, with the bath door immediately off the master bedroom. At only 39sf, the 3'x8' space houses the toilet and sink on opposite walls, with a 3'x4' alcove shower adjacent to the sink. The key to making a small space feel large is avoiding clutter, and increasing the feeling of height - so a floating vanity cabinet was selected, with a built-in medicine cabinet above. A wall-mounted storage cabinet was added over the toilet, with hooks for towels. The shower curtain at the shower is changed with the whims and design style of the homeowner, and allows for easy cleaning with a simple toss in the washing machine.

Tropical Bathroom in Horsham, West Sussex
Sparkling brushed-brass elements, soothing tones and patterned topical accent tiling combine in this calming bathroom design.
The Brief
This local Horsham client required our assistance refreshing their bathroom, with the aim of creating a spacious and soothing design. Relaxing natural tones and design elements were favoured from initial conversations, whilst designer Martin was also to create a spacious layout incorporating present-day design components.
Design Elements
From early project conversations this tropical tile choice was favoured and has been incorporated as an accent around storage niches. The tropical tile choice combines perfectly with this neutral wall tile, used to add a soft calming aesthetic to the design. To add further natural elements designer Martin has included a porcelain wood-effect floor tile that is also installed within the walk-in shower area.
The new layout Martin has created includes a vast walk-in shower area at one end of the bathroom, with storage and sanitaryware at the adjacent end.
The spacious walk-in shower contributes towards the spacious feel and aesthetic, and the usability of this space is enhanced with a storage niche which runs wall-to-wall within the shower area. Small downlights have been installed into this niche to add useful and ambient lighting.
Throughout this space brushed-brass inclusions have been incorporated to add a glitzy element to the design.
Special Inclusions
With plentiful storage an important element of the design, two furniture units have been included which also work well with the theme of the project.
The first is a two drawer wall hung unit, which has been chosen in a walnut finish to match natural elements within the design. This unit is equipped with brushed-brass handleware, and atop, a brushed-brass basin mixer from Aqualla has also been installed.
The second unit included is a mirrored wall cabinet from HiB, which adds useful mirrored space to the design, but also fantastic ambient lighting. This cabinet is equipped with demisting technology to ensure the mirrored area can be used at all times.
Project Highlight
The sparkling brushed-brass accents are one of the most eye-catching elements of this design.
A full array of brassware from Aqualla’s Kyloe collection has been used for this project, which is equipped with a subtle knurled finish.
The End Result
The result of this project is a renovation that achieves all elements of the initial project brief, with a remarkable design. A tropical tile choice and brushed-brass elements are some of the stand-out features of this project which this client can will enjoy for many years.
If you are thinking about a bathroom update, discover how our expert designers and award-winning installation team can transform your property. Request your free design appointment in showroom or online today.

This luxurious spa-like bathroom was remodeled from a dated 90's bathroom. The entire space was demolished and reconfigured to be more functional. Walnut Italian custom floating vanities, large format 24"x48" porcelain tile that ran on the floor and up the wall, marble countertops and shower floor, brass details, layered mirrors, and a gorgeous white oak clad slat walled water closet. This space just shines!
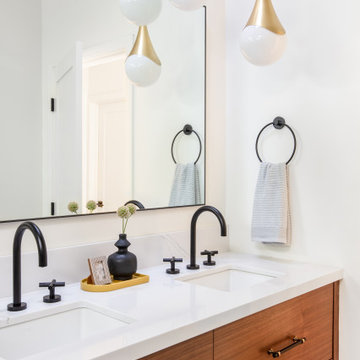
Inspiration pour une salle de bain marine en bois brun de taille moyenne avec un placard à porte plane, WC suspendus, un carrelage bleu, des carreaux de céramique, un mur blanc, un sol en carrelage de porcelaine, un lavabo encastré, un plan de toilette en quartz modifié, un sol beige, un plan de toilette blanc, une niche, meuble double vasque et meuble-lavabo suspendu.

Aménagement d'une salle de bain principale contemporaine en bois brun de taille moyenne avec un placard à porte plane, une baignoire posée, WC suspendus, des carreaux de miroir, un sol en calcaire, un lavabo posé, un plan de toilette en surface solide, un plan de toilette blanc, meuble double vasque et meuble-lavabo suspendu.

after
Idées déco pour une petite salle de bain principale contemporaine en bois brun avec un placard avec porte à panneau encastré, une baignoire en alcôve, un combiné douche/baignoire, WC séparés, un carrelage gris, des carreaux de céramique, un sol en carrelage de porcelaine, un lavabo encastré, un plan de toilette en quartz, un sol gris, une niche, meuble simple vasque et meuble-lavabo suspendu.
Idées déco pour une petite salle de bain principale contemporaine en bois brun avec un placard avec porte à panneau encastré, une baignoire en alcôve, un combiné douche/baignoire, WC séparés, un carrelage gris, des carreaux de céramique, un sol en carrelage de porcelaine, un lavabo encastré, un plan de toilette en quartz, un sol gris, une niche, meuble simple vasque et meuble-lavabo suspendu.

Want to get away from it all? This combo tub and steam shower primary bathroom will take the stress of the day away instantly!
Cette photo montre une grande salle de bain principale rétro en bois brun avec un placard à porte plane, une baignoire encastrée, un espace douche bain, WC à poser, un carrelage blanc, des carreaux de porcelaine, un mur blanc, un sol en carrelage de céramique, un lavabo encastré, un plan de toilette en quartz modifié, un sol blanc, une cabine de douche à porte battante, un plan de toilette gris, des toilettes cachées, meuble double vasque et meuble-lavabo suspendu.
Cette photo montre une grande salle de bain principale rétro en bois brun avec un placard à porte plane, une baignoire encastrée, un espace douche bain, WC à poser, un carrelage blanc, des carreaux de porcelaine, un mur blanc, un sol en carrelage de céramique, un lavabo encastré, un plan de toilette en quartz modifié, un sol blanc, une cabine de douche à porte battante, un plan de toilette gris, des toilettes cachées, meuble double vasque et meuble-lavabo suspendu.
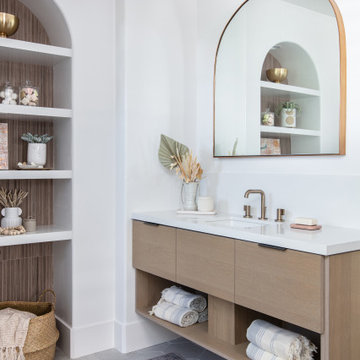
These first-time parents wanted to create a sanctuary in their home, a place to retreat and enjoy some self-care after a long day. They were inspired by the simplicity and natural elements found in wabi-sabi design so we took those basic elements and created a spa-like getaway.
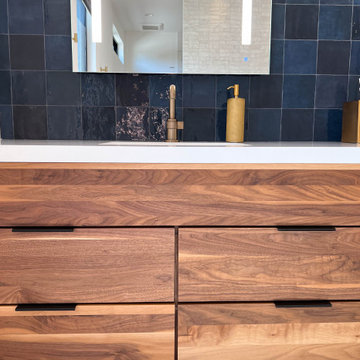
Walnut master bathroom vanity with gold fixtures.
Réalisation d'une salle de bain vintage en bois brun avec un placard à porte plane, un carrelage blanc, des carreaux de porcelaine, un sol en carrelage de porcelaine, un plan de toilette en quartz modifié, un sol gris, une cabine de douche à porte battante, un plan de toilette blanc, meuble simple vasque et meuble-lavabo suspendu.
Réalisation d'une salle de bain vintage en bois brun avec un placard à porte plane, un carrelage blanc, des carreaux de porcelaine, un sol en carrelage de porcelaine, un plan de toilette en quartz modifié, un sol gris, une cabine de douche à porte battante, un plan de toilette blanc, meuble simple vasque et meuble-lavabo suspendu.
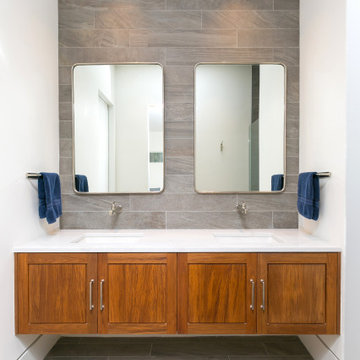
Photo By Patrick Brickman
Idées déco pour une petite salle de bain principale moderne en bois brun avec un placard avec porte à panneau surélevé, une douche à l'italienne, un plan de toilette en quartz modifié, une cabine de douche à porte battante, un plan de toilette blanc, meuble double vasque et meuble-lavabo suspendu.
Idées déco pour une petite salle de bain principale moderne en bois brun avec un placard avec porte à panneau surélevé, une douche à l'italienne, un plan de toilette en quartz modifié, une cabine de douche à porte battante, un plan de toilette blanc, meuble double vasque et meuble-lavabo suspendu.
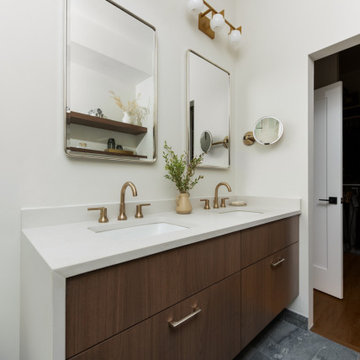
Réalisation d'une petite salle de bain principale tradition en bois brun avec un placard à porte shaker, un mur blanc, un plan de toilette en quartz modifié, un sol gris, un plan de toilette blanc, meuble double vasque et meuble-lavabo suspendu.
Idées déco de salles de bain en bois brun avec meuble-lavabo suspendu
7