Idées déco de salles de bain en bois brun avec sol en béton ciré
Trier par :
Budget
Trier par:Populaires du jour
81 - 100 sur 1 290 photos
1 sur 3
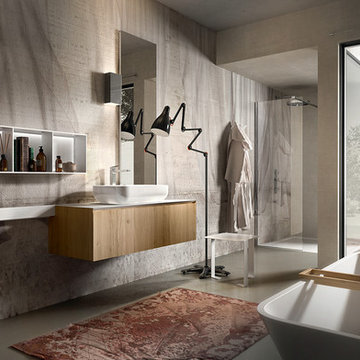
Inspiration pour une grande salle de bain principale minimaliste en bois brun avec un lavabo intégré, un placard en trompe-l'oeil, un plan de toilette en surface solide, une baignoire indépendante, une douche d'angle et sol en béton ciré.
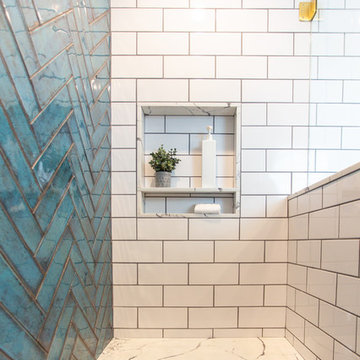
Exemple d'une douche en alcôve rétro en bois brun de taille moyenne avec un placard à porte plane, WC séparés, un carrelage blanc, un carrelage métro, un mur blanc, sol en béton ciré, un lavabo encastré, un plan de toilette en quartz, un sol gris, une cabine de douche à porte battante et un plan de toilette blanc.
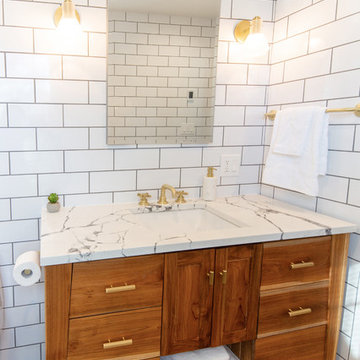
Cette image montre une douche en alcôve vintage en bois brun de taille moyenne avec un placard à porte plane, WC séparés, un carrelage blanc, un carrelage métro, un mur blanc, sol en béton ciré, un lavabo encastré, un plan de toilette en quartz, un sol gris, une cabine de douche à porte battante et un plan de toilette blanc.
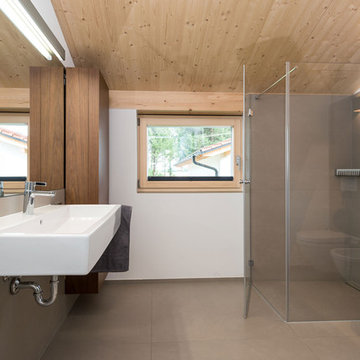
Réalisation d'une salle de bain design en bois brun de taille moyenne avec un lavabo suspendu, une douche d'angle, un carrelage gris, un mur blanc, un placard à porte plane, un bidet et sol en béton ciré.

Leigh Simpson
Cette photo montre une douche en alcôve principale tendance en bois brun avec un placard sans porte, un bain japonais, un mur marron, sol en béton ciré, un lavabo intégré, un plan de toilette en bois, aucune cabine et un plan de toilette marron.
Cette photo montre une douche en alcôve principale tendance en bois brun avec un placard sans porte, un bain japonais, un mur marron, sol en béton ciré, un lavabo intégré, un plan de toilette en bois, aucune cabine et un plan de toilette marron.
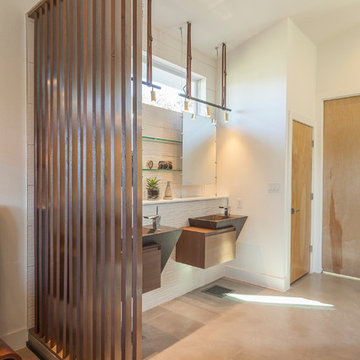
Wooden partition wall with slits. Black suspended pendant lights. Modern bedroom design. Floating vanities. Wide light wood plank flooring.
Exemple d'une salle de bain principale moderne en bois brun de taille moyenne avec un placard sans porte, une douche ouverte, WC séparés, un carrelage blanc, des carreaux de porcelaine, un mur blanc, sol en béton ciré, un lavabo suspendu et un plan de toilette en surface solide.
Exemple d'une salle de bain principale moderne en bois brun de taille moyenne avec un placard sans porte, une douche ouverte, WC séparés, un carrelage blanc, des carreaux de porcelaine, un mur blanc, sol en béton ciré, un lavabo suspendu et un plan de toilette en surface solide.
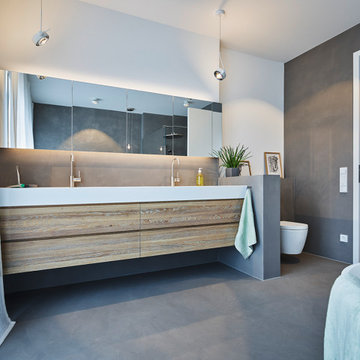
Auch im Elternbad geben natürliche Materialien und Farben den Ton an. Die fugenlose Wand- und Bodengestaltung aus gespachteltem Design-Estrich bis in die bodengleiche Dusche lassen den großen Raum noch ruhiger wirken. Der maßgefertigte Waschtisch aus gebürsteter Eiche und in die Mineralwerkstoffplatte integrierte Doppelwaschbecken lassen viel Platz für zwei. Noch mehr Stauraum für Tiegel und Tuben findet sich im Spiegelschrank, der in der Vorwand eingelassen wurde und rundum von LED- beleuchtet wird. Die Leuchten "Sento" und "Più" von Occhio runden das Lichtkonzept ab.
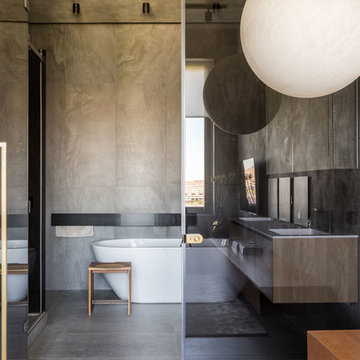
Авторы проекта: Александра Казаковцева и Мария Махонина. Фото: Михаил Степанов
Réalisation d'une douche en alcôve principale urbaine en bois brun avec une baignoire indépendante, un mur gris, un sol gris, un placard à porte plane, un carrelage gris, sol en béton ciré, un lavabo encastré et une cabine de douche à porte battante.
Réalisation d'une douche en alcôve principale urbaine en bois brun avec une baignoire indépendante, un mur gris, un sol gris, un placard à porte plane, un carrelage gris, sol en béton ciré, un lavabo encastré et une cabine de douche à porte battante.
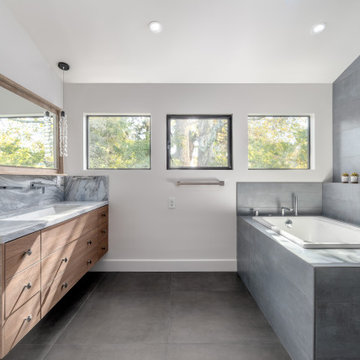
Idées déco pour une salle de bain principale contemporaine en bois brun avec un placard à porte plane, une baignoire posée, un carrelage gris, un mur blanc, sol en béton ciré, un lavabo encastré, un plan de toilette en marbre, un sol gris, un plan de toilette gris, meuble double vasque et meuble-lavabo suspendu.
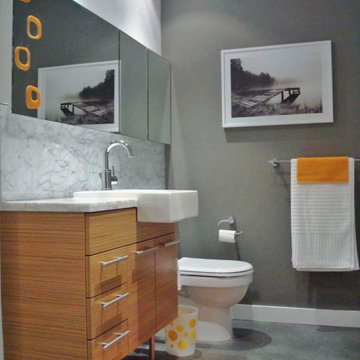
Create extra storage in small bathroom by adding a full length medicine cabinet as well as choosing a vanity that offers drawers for storage. And the vanity seems to take up less space because it's elevated; however, the leg support takes the weight off mounting on the thin drywall in condos.

Idées déco pour une salle de bain contemporaine en bois brun avec un placard à porte plane, une baignoire indépendante, un carrelage blanc, mosaïque, un mur blanc, sol en béton ciré, un lavabo encastré, un sol marron, un plan de toilette blanc, meuble double vasque, meuble-lavabo suspendu, poutres apparentes, un plafond en lambris de bois et un plafond voûté.
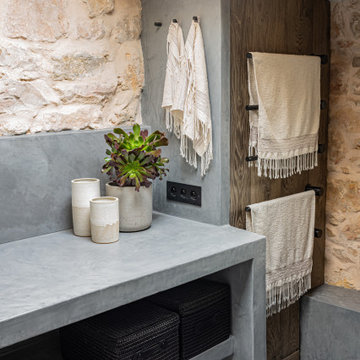
Vue frontale de la salle de douche avec son revêtement en béton ciré au sol, mur et plan de travail. Vasque en pierre et caisson technique abritant le ballon d'eau-chaude camouflé par une porte en bois massive. Plafond provençal et Velux entre les poutres.
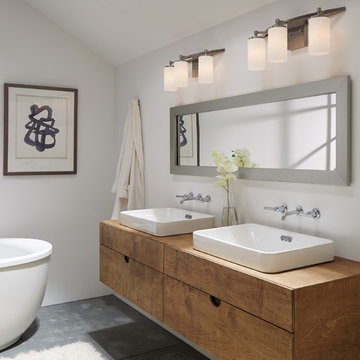
The minimalist vanity lighting draws the eye to the soft, warm glow of the light emitted from the cylindrical Satin Etched glass shades and gives extra shimmer over the brushed nickel finish. The clean lines allows it to fit with a variety of styles.
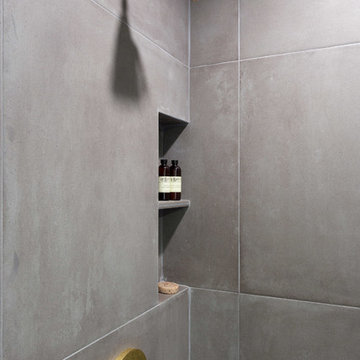
Cette image montre une douche en alcôve principale marine en bois brun de taille moyenne avec un placard sans porte, un mur blanc, sol en béton ciré, un lavabo intégré, un plan de toilette en calcaire, un sol gris, une cabine de douche à porte battante et un plan de toilette beige.
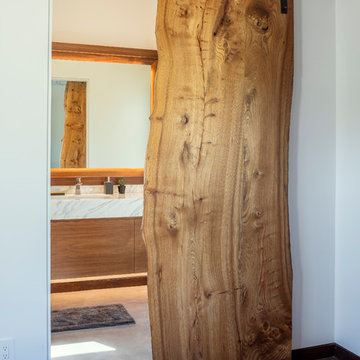
The live-edge sliding barn door is as functional as it is beautiful!
Inspiration pour une salle de bain principale minimaliste en bois brun de taille moyenne avec un placard à porte plane, une douche ouverte, WC à poser, du carrelage en marbre, sol en béton ciré, un lavabo posé, un plan de toilette en marbre, un sol gris, aucune cabine et un mur jaune.
Inspiration pour une salle de bain principale minimaliste en bois brun de taille moyenne avec un placard à porte plane, une douche ouverte, WC à poser, du carrelage en marbre, sol en béton ciré, un lavabo posé, un plan de toilette en marbre, un sol gris, aucune cabine et un mur jaune.
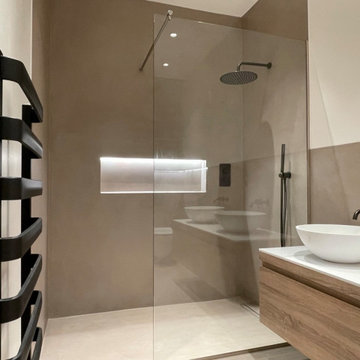
This bathroom scene is a testament to the harmony that can be achieved when modern design elements are thoughtfully curated. The sleek glass shower enclosure reveals a spacious and inviting area, complete with a rain shower head, offering a promise of relaxation and rejuvenation. To the left, a contemporary black heated towel rail stands out against the backdrop of brown microcement walls, its bold form both striking and functional. The wooden vanity unit brings a touch of organic warmth to the space, with a white vessel sink sitting atop, its clean lines echoing the minimalist ethos of the room. The interplay of the matte black fixtures against the soft glow of the microcement creates a dynamic visual balance, melding the tactile with the visual. This bathroom not only serves the demands of daily life but also caters to the desire for a personal oasis of calm within the home.
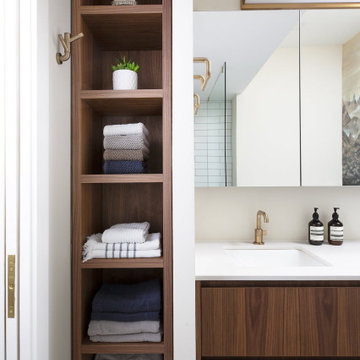
When our client contacted us, they wanted to completely renovate their condo to accommodate a much better use of their space, which included a new kitchen, bathroom, bedroom, and den/office. There were some limitations with placement, given this home was a condo, but some key design changes were made to dramatically improvement their home.
Firstly, after demolition it was discovered that there was lots of ceiling space that was unused and empty. So we all decided to raise it by almost 2 feet - almost 4' in the bathroom and bedroom. This probably had the most dramatic impact of all the changes.
Our client also decided to have polished concrete floors and this was done everywhere, and incorporate custom cabinetry in all rooms. The advantage of this was to really maximize and fully utilize every possible area, while at the same time dramatically beautify the condo.
Of course the brushed brass finishes and minimal decorating help direct the to key focal places in the condo including the mural of wallpaper in the bathroom and entertainment in the living room.
We love the Pentax backsplash in the kitchen!
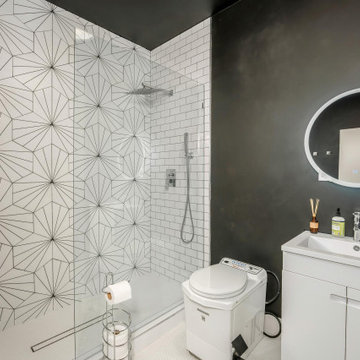
A compact master bathroom with custom tiled shower incorporating wood-look tile, stacked white tile, and hex tile cascading down the wall.
Idée de décoration pour une petite salle d'eau minimaliste en bois brun avec un placard à porte plane, une douche à l'italienne, WC suspendus, un carrelage blanc, un mur blanc, sol en béton ciré, un lavabo intégré, un plan de toilette en surface solide, un sol beige, une cabine de douche à porte battante, un plan de toilette blanc, meuble simple vasque et meuble-lavabo suspendu.
Idée de décoration pour une petite salle d'eau minimaliste en bois brun avec un placard à porte plane, une douche à l'italienne, WC suspendus, un carrelage blanc, un mur blanc, sol en béton ciré, un lavabo intégré, un plan de toilette en surface solide, un sol beige, une cabine de douche à porte battante, un plan de toilette blanc, meuble simple vasque et meuble-lavabo suspendu.

Cette photo montre une petite salle d'eau industrielle en bois brun et bois avec une douche ouverte, WC suspendus, un carrelage gris, des carreaux de céramique, un mur gris, sol en béton ciré, une vasque, un plan de toilette en bois, un sol gris, aucune cabine, meuble simple vasque, meuble-lavabo sur pied et un plafond en lambris de bois.
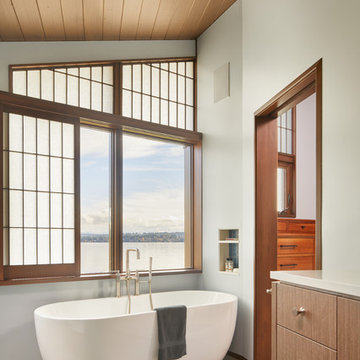
Idée de décoration pour une grande salle de bain principale vintage en bois brun avec un placard à porte plane, une baignoire indépendante, une douche à l'italienne, un carrelage beige, un carrelage bleu, mosaïque, un mur gris, sol en béton ciré, un plan de toilette en quartz modifié, un sol gris et une cabine de douche à porte battante.
Idées déco de salles de bain en bois brun avec sol en béton ciré
5